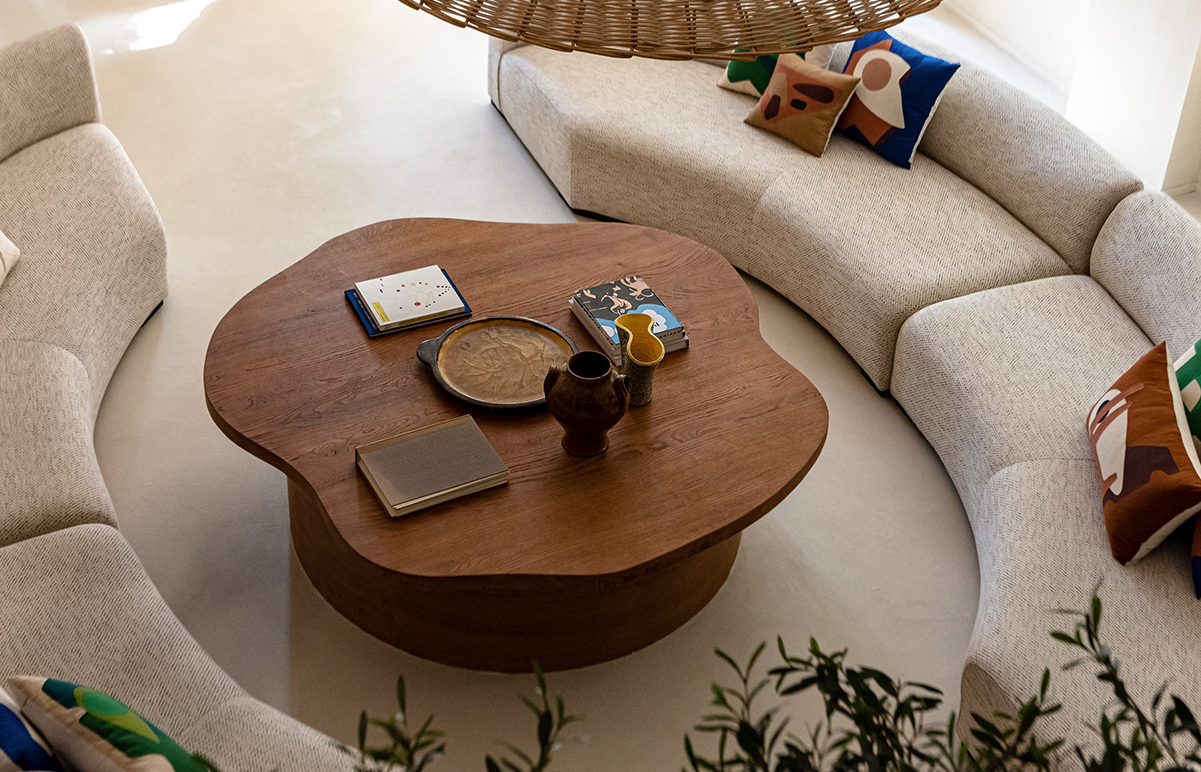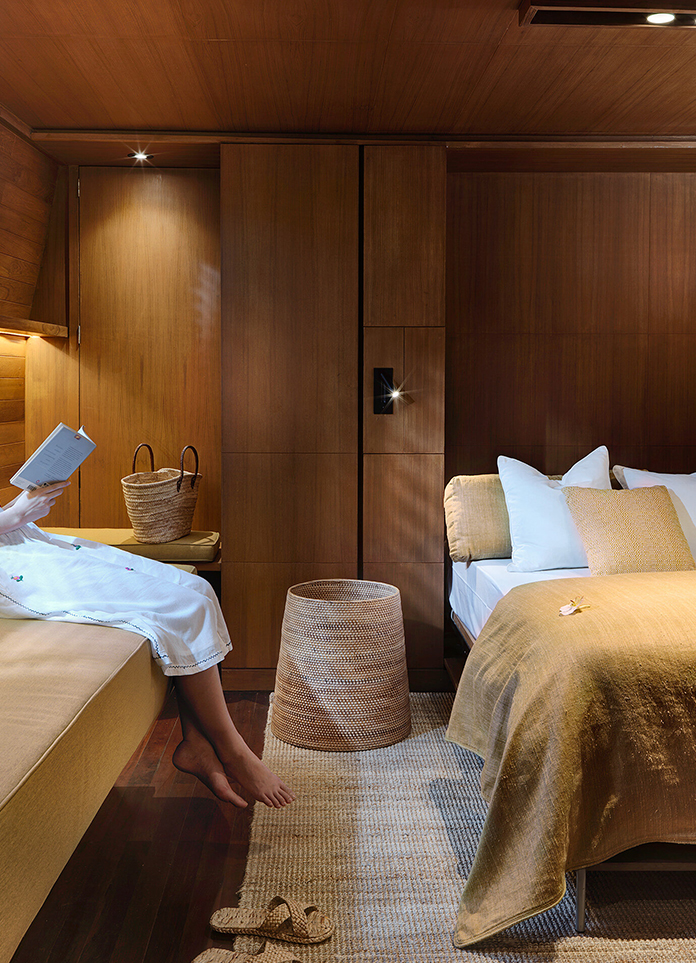
Between mountains and sea
The relationship between man and nature changes from abstract to concrete, intimate, integrated and finally integrated.Inspired by the mountains and the sea, the building is embedded according to the mountain topography, and vines cover the surface to melt the building into the mountain cliffs. With the broad scale of the sea and the endless landscape vision, the free, organic and horizontal extension of the dynamic force is constructed to highlight the artistic conception of hiding in the mountains and seas.
The Allspark - Prometheus
Prometheus, with the meaning of "foresight", is transliterated as "Prometheus". In ancient Greek mythology, he not only created human beings, but also brought fire to the world. The first space of the design line on the ground floor opens the corner of the main façade. Thus, under the white skin reveals the "seed of fire" in the black block fireplace, like the gradually evolving meaning of "Prometheus", symbolizing "hope" or "enlightenment".
The design of the empty hall uses arches as symbolic elements to establish a visual language of array with classical scale rhythm and aesthetic experience. The multi-functional bar table carved from stone is combined with the spherical electronic science and technology display, and the machine sculptures displayed sympatically on both sides seem to look up at the "sky" - the sea water expands into the sky, reflecting all the material forms.
Floating - the spread of mountains and seas
Mountains, rocks, sea water, in different forms through the interior, reflected in the mirror material, showing a rich duality. The diagonal columns bear the function of the original building structure, but also constitute a three-dimensional perspective relationship, transforming the static line of sight into a dynamic, flowing line of sight.The ceiling polygonal box makes the single mirror flat top have a sense of rhythm, and the internal branch seed creative lamp hanging down symbolizes the new life. The thin form of random growth echoes with the space language.
Climbing up the stairs, the huge original mountain is displayed in front of the eyes, the scale is from small to large, the material is from delicate to rough, the visual contrast is like being in different dimensional space, the soothing emotion is activated instantly, the virtual scene is fascinating. With the trend of the mountain, the enclosed interior became cramped, so skylights were installed to extend the space and introduce the external scenery. The light poured down, and the blooming Bougainia looked particularly delicate and charming.
Act Three Growth - The fusion of nature
Based on the special geography of coastal buildings, the column structure has unimaginable complexity.Under the overall consistent tone, the second floor of the space gives the oblique column to climb the mountain and retain the exposed original rock skin. The oblique composition breaks the original layout of the square space and defines the difference in the use of plane functions according to it.
Different from the conventional hidden bathroom layout, the bathtub is placed in the visual center, as if growing out of the ground, to meet the needs of daily functions, but also has an artistic display. The original exposed rocks are completely preserved, and the sudden appearance of the mountain makes the delicate interior more wild, so that they coordinate with each other and form an organic whole.
Act Four Spar - Section of the mountain
"Light permeates everything in the universe." In the view of the architectural poet Paul Scheerbart, the crystals contained in nature have an "endless" vitality.
On the third floor of the space, the slanted column structure of the original building naturally becomes the protagonist of the space. The changes of different angles, directions, connection points and the size of the contact surface are full of free randomness. The ceiling and the ground are regarded as the existing interface, and the columns covered with colorful metal skin, like the section of a mountain, show a rich crystal face, and highlight a visual tension of self-expression and a sense of upward development of power in the harmony of the whole.
According to the height difference of the site, the plan layout is based on the undulating mountain, and the steps are used to connect the different functional Spaces. From the outside to the inside, through the dark box, metaphorically through time and space, to reach a different spatial field.
Around the furnace - Sea and sky share the same color
The night talk around the furnace has a warm and poetic connotation. Between the two arc-shaped rock mountains in the center area of the fourth floor of the building, the sofa group of similar forms encloses the gathered energy center. From the inside out, reflected through the mirror of the infinity pool, the rolling mountains in the distance, the calm silky sea, the surging clouds, the spectacular sunrise purple glow and the purple fireplace form visual focal points near and far, creating a fascinating dynamic scene, just like purple air coming from the east.
Through the construction of the circle, the three-dimensional space generated by the plane not only has a certain degree of visual effect, but also enhances the user's living experience. It also continues the arch symbol of the first floor, while establishing the rhythm of the sequence. The water corrugated metal facade, under the influence of vague light and shadow, reflects the dim and implicit landscape of the mountains and sea outside.
- Interiors: WuYin Design
- Words: Off-Words



































