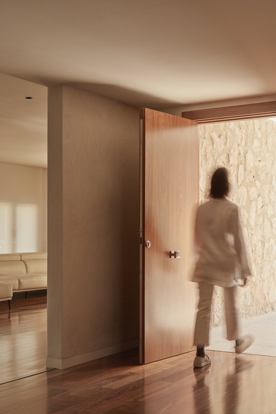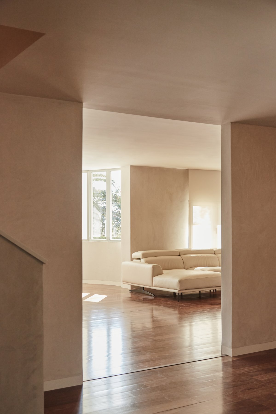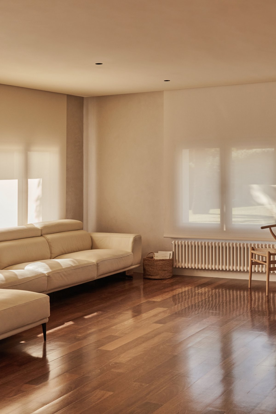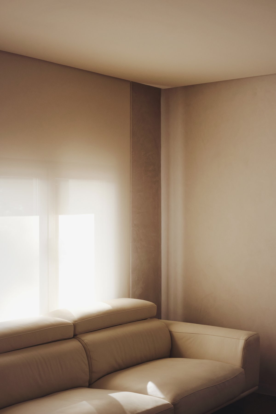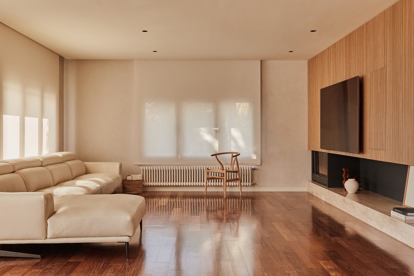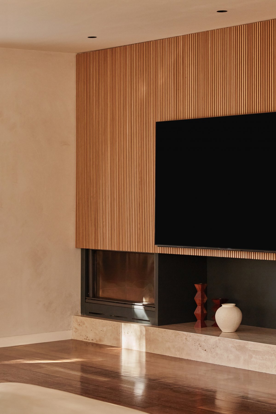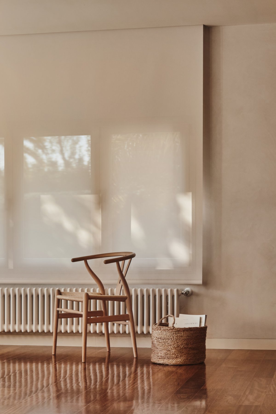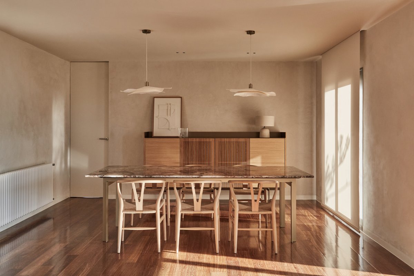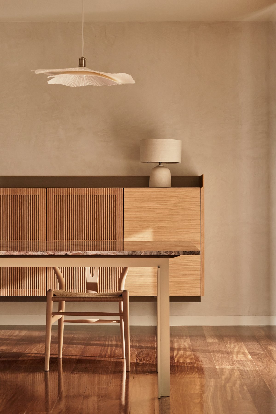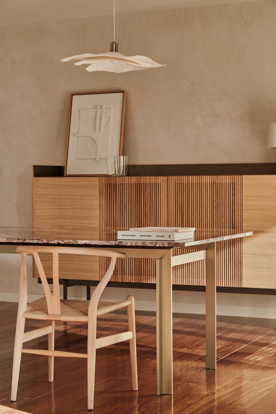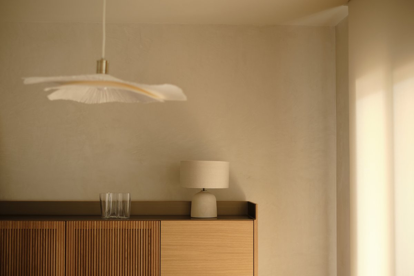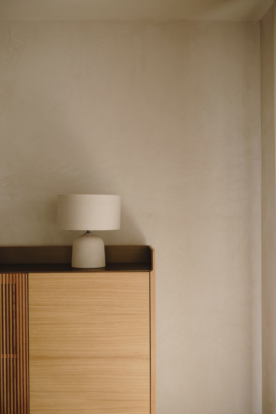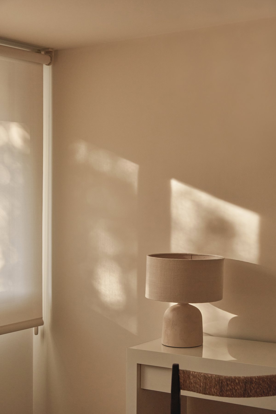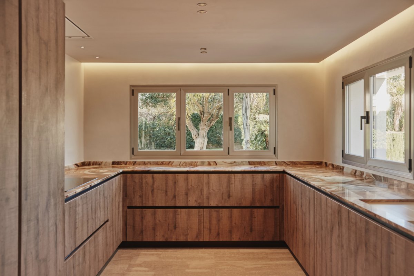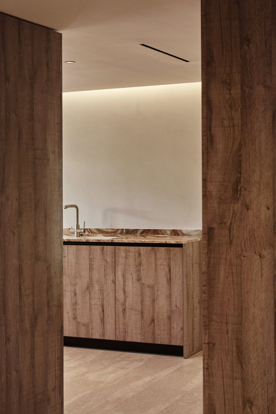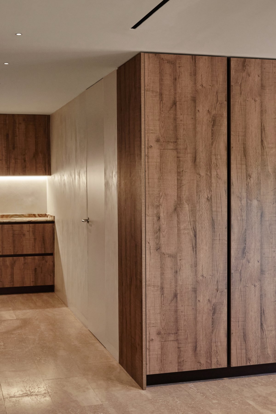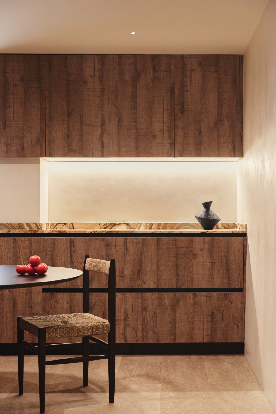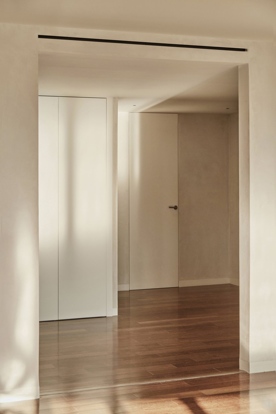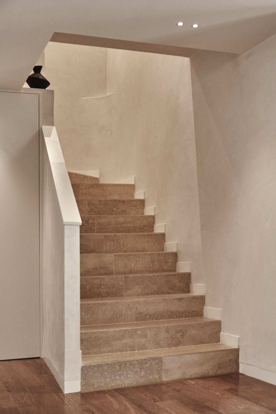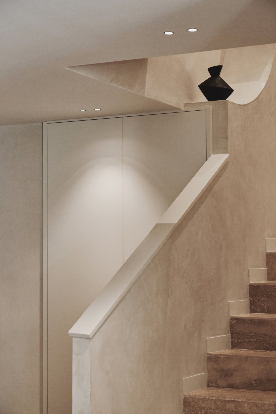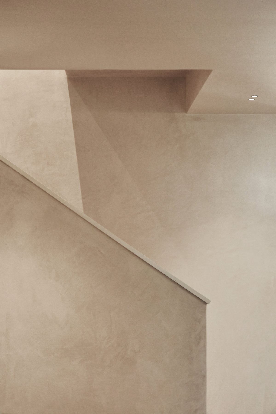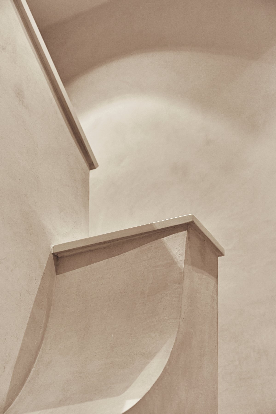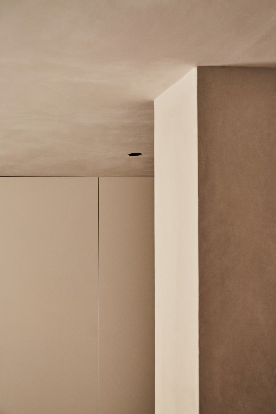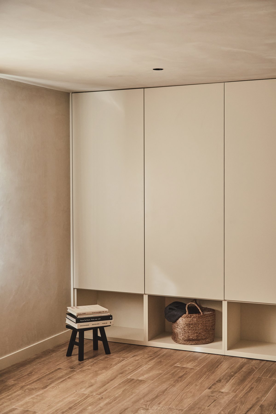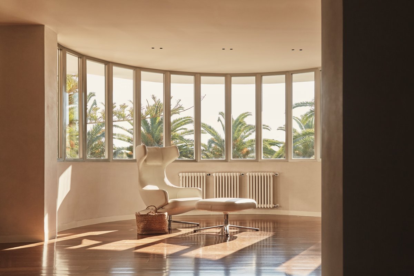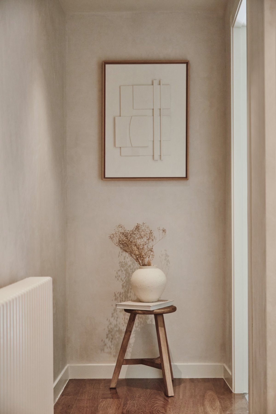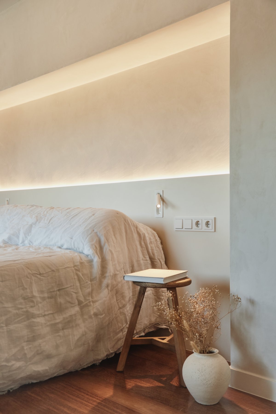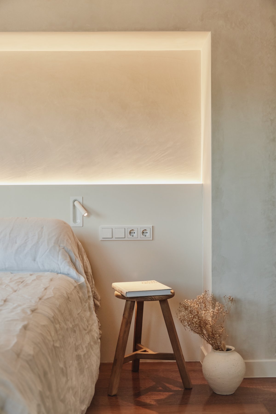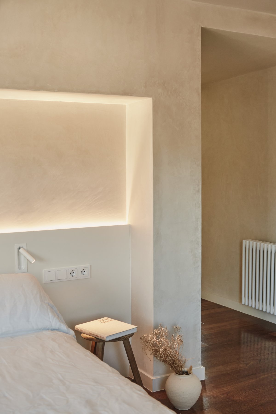
This is a property located in alfinach, one of the most reputable developments in the province of valencia, where large houses are located with pleasant outdoor areas. The project aims to carry out a comprehensive reform of the housing that will house a new family. This is why it is a program of USES with several bedrooms and Spaces that allow personal development and living together. The house in alfinach pre-existing has three floors, basement, ground floor and first floor, as well as an exterior construction to house USES related to the large garden of the house.
The great sensitivity of the clients for their environment, both natural and social, establishes the premises of the nature of the project. Neutral and natural materials, spacious and bright Spaces, and a functional program that allows to carry out activities related to people who do not live in the house. The idea of the project is to enhance natural light, achieving the maximum possible. This is one of the most important factors of the study when developing a project.
A complete interior demolition is carried out on the basement floor resulting in a very functional and practical area that houses a large parking lot, an office with a meeting room, a games room, a multifunctional room to accommodate different activities, a gym, as well as a service area. This program is completely independent from the rest of the accommodation in alfinach as it has an individual access.
The ground floor houses the pieces that serve ona daily basis as a spacious hall, a large living room with fireplace, a kitchen, a guest bedroom and a fully glazed reading area overlooking the garden. On the second floor the bedrooms have terraces and views of the Mediterranean Sea, one of the main attractions of the area. The combination of sea and mountain. Doors and cabinets are minimized by avoiding unnecessary items to increase the feeling of speness.
In the studio we understand architecture and interior design as one, without any subtraction from the other. In this way we look for neutral and warm materialities in turn, to compensate for the existing dark wooden floor, without taking away its importance, which is completely restored. A lime coating is chosen throughout the house, breathable and ecological in a light color that creates a magical atmosphere.
- Interiors: X Arquitectos
- Photos: Sonia Sabnani

