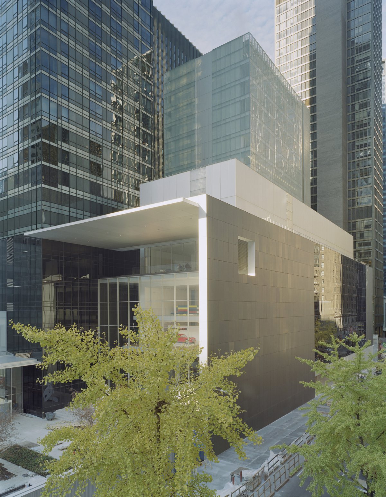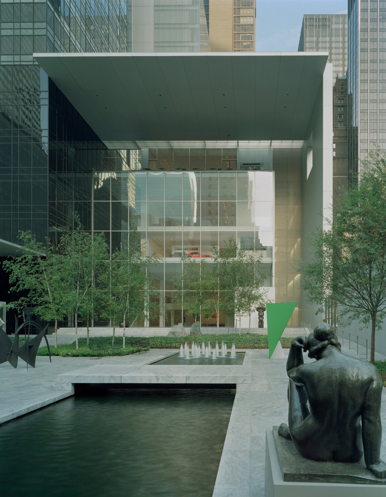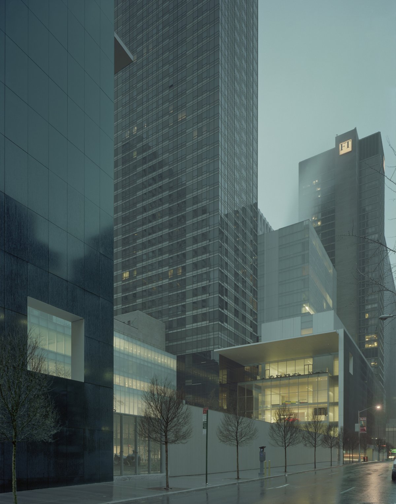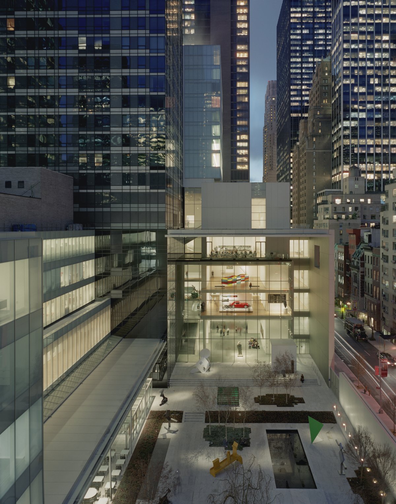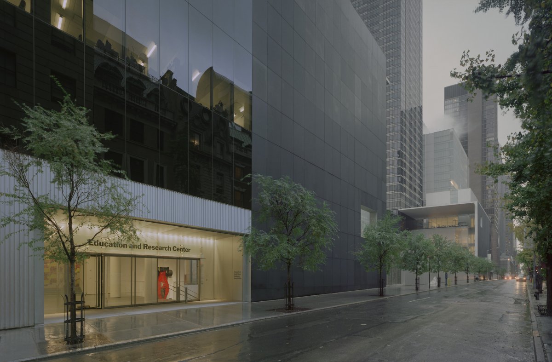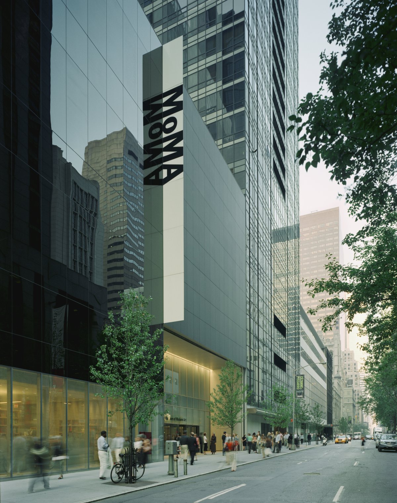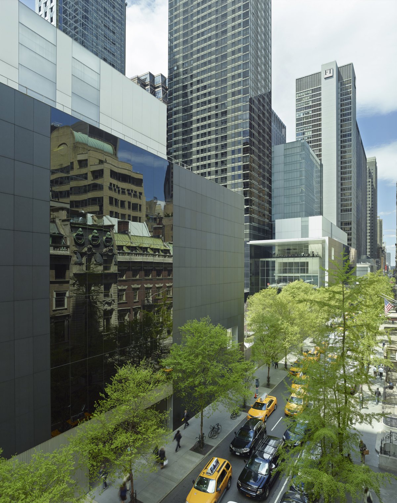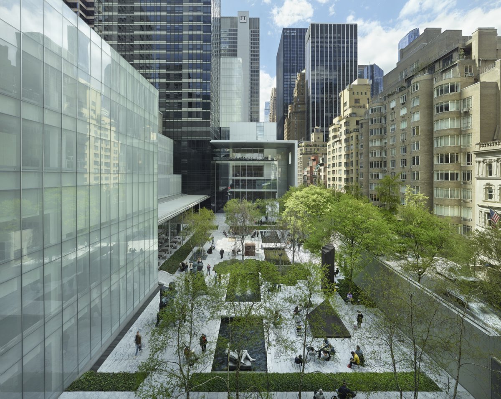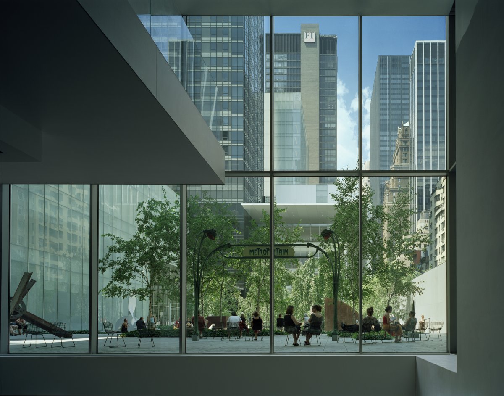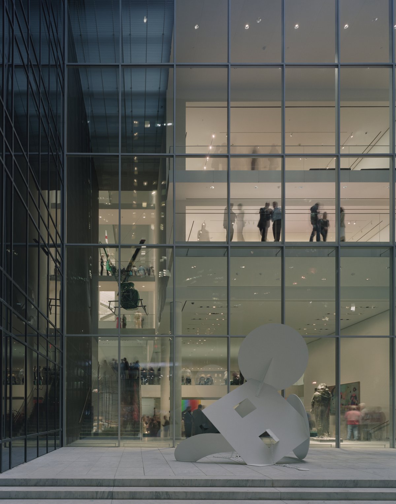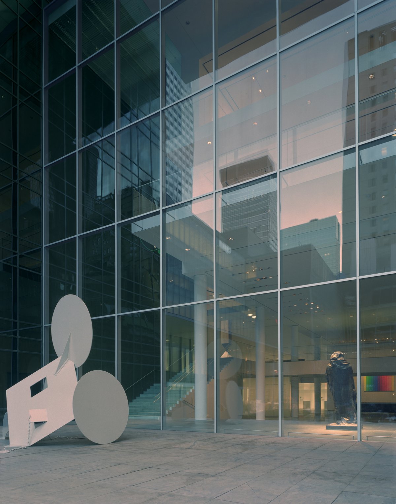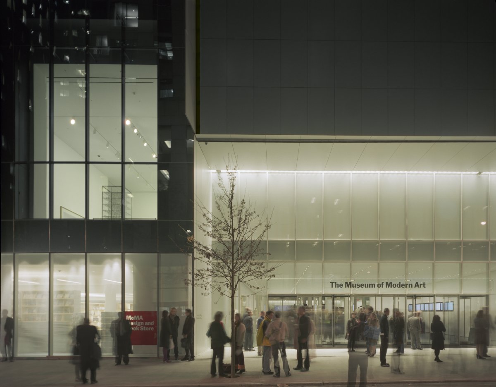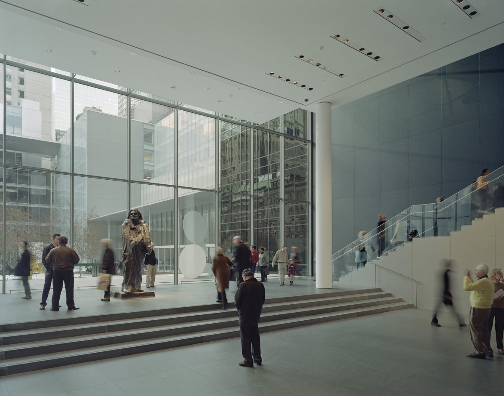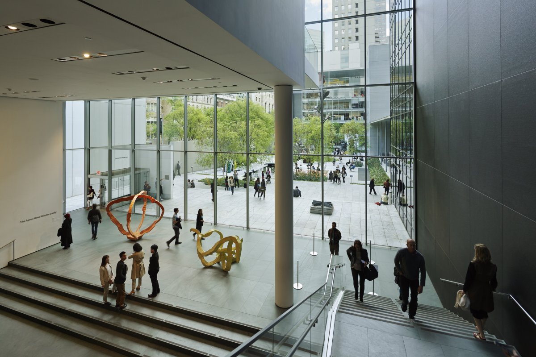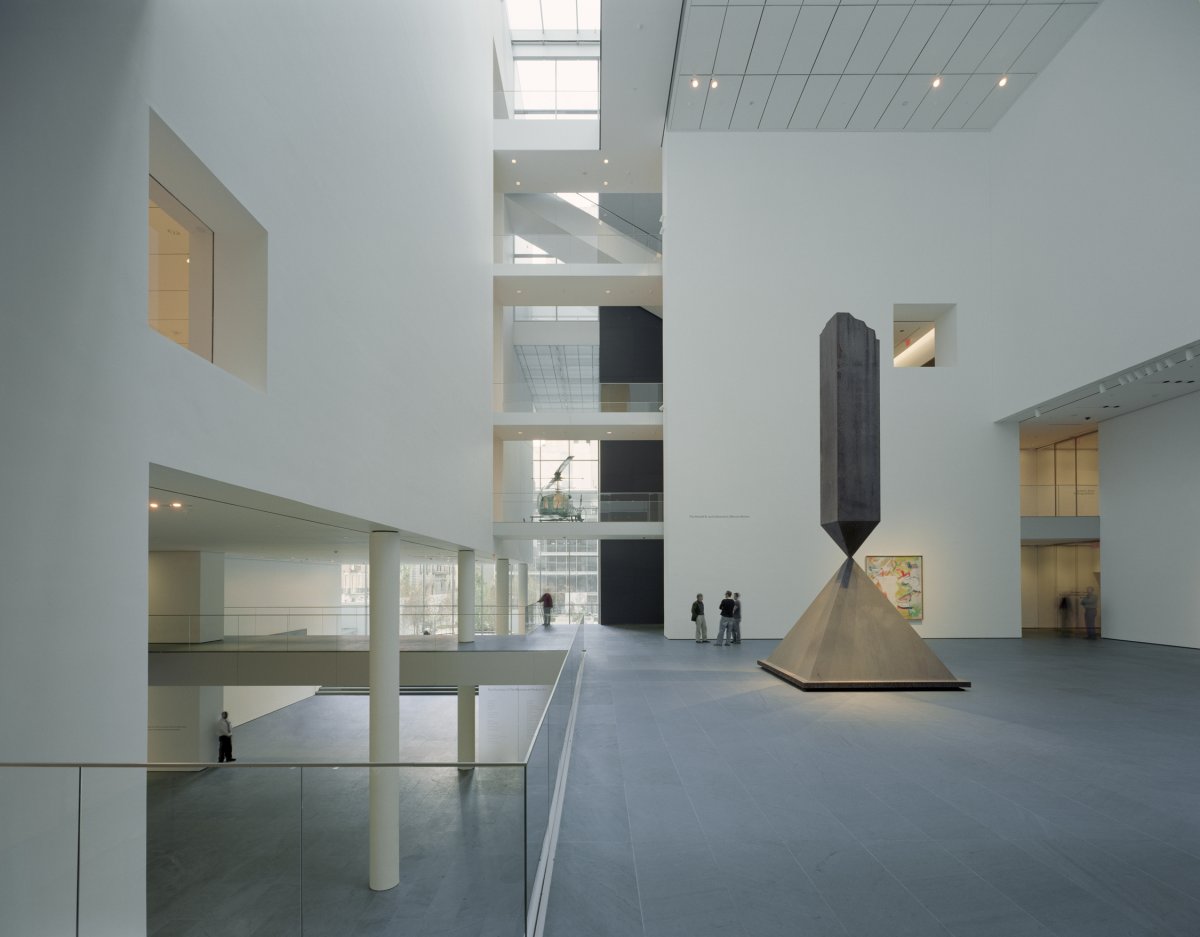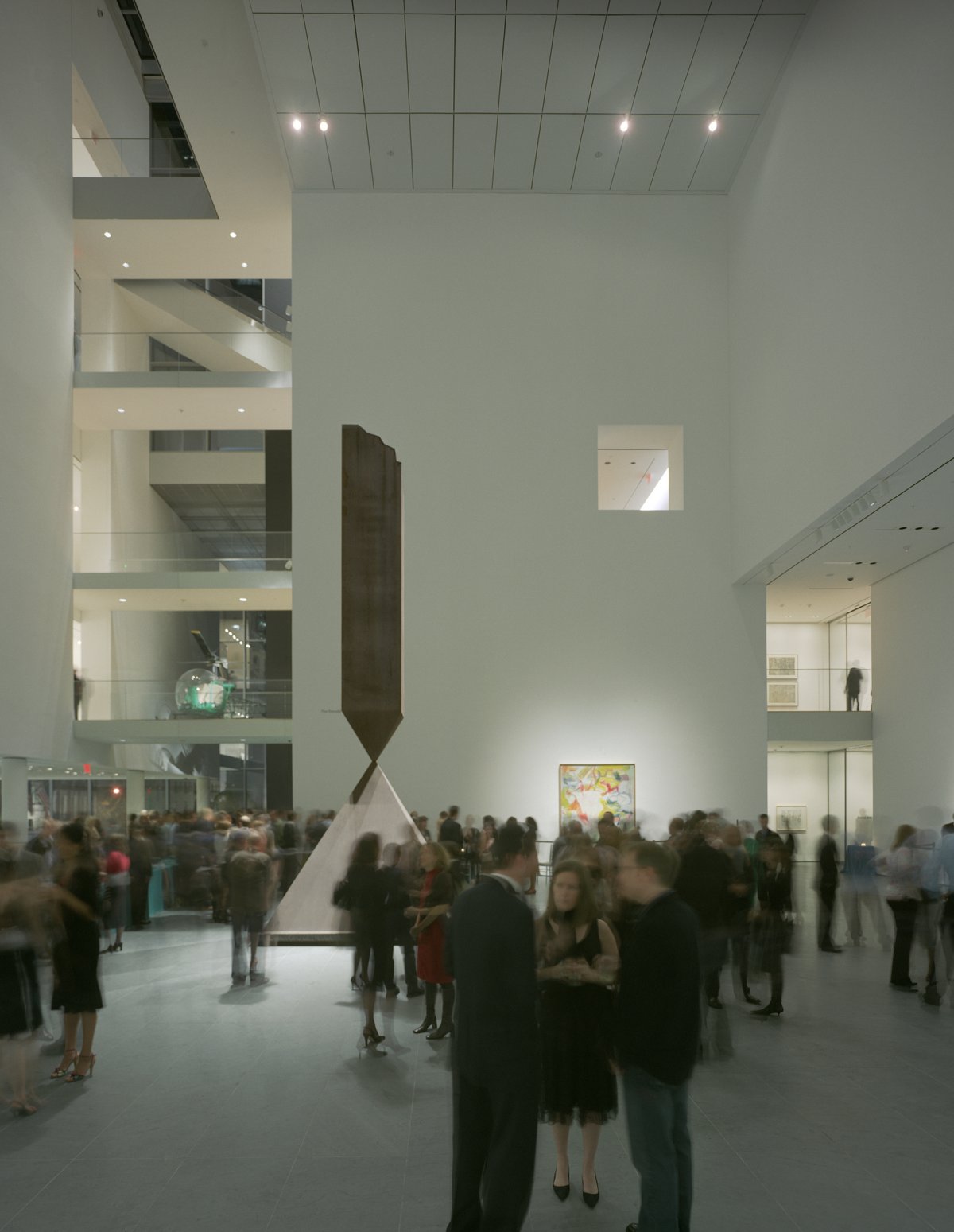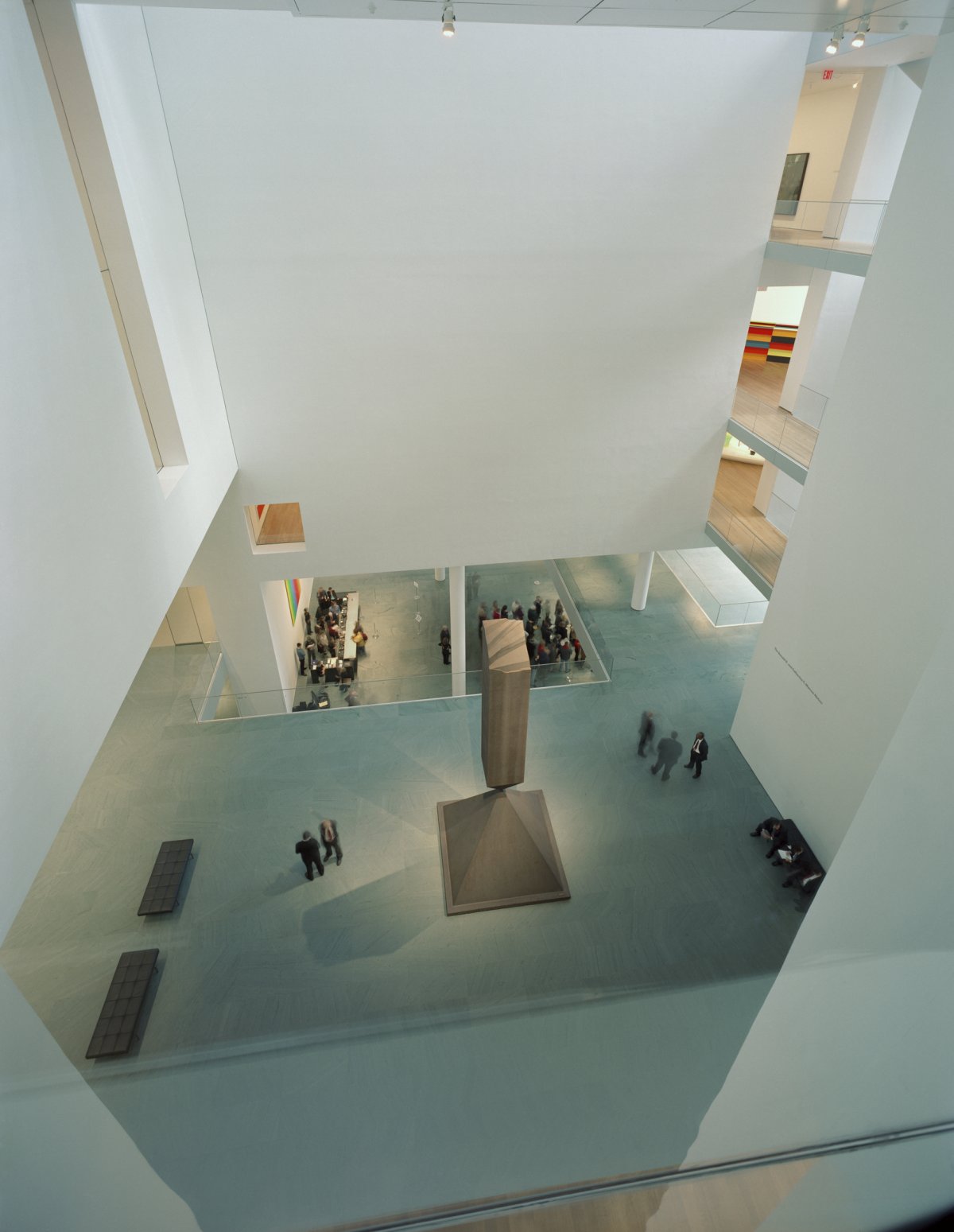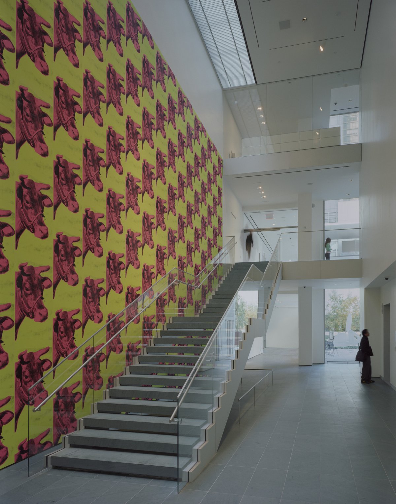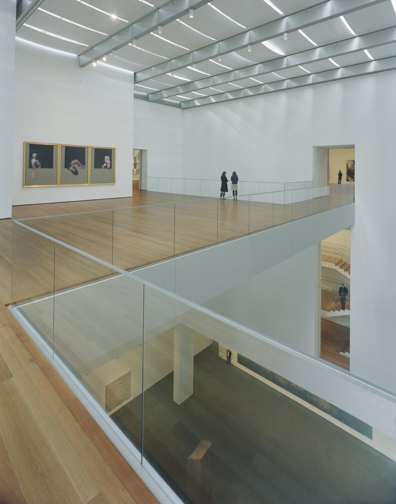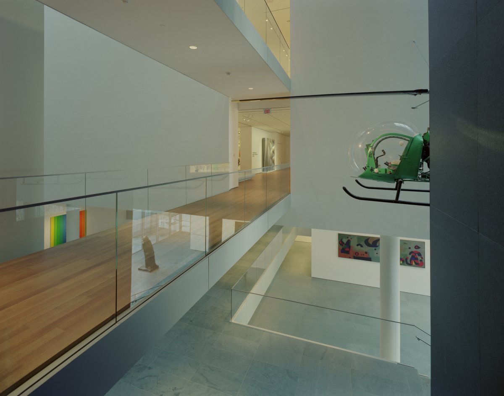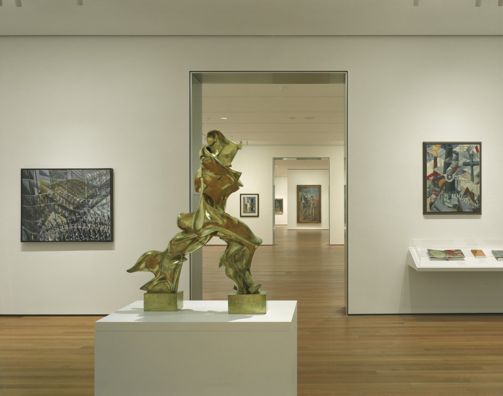
Among the world's modern art museums today, the Museum of Modern Art in New York has an unassailable premier position. From its earliest days, it established a different sense of mission, with an eye to the modern and the future, and earned its place among the world's halls of art. From its location, renovation and expansion, the Museum of Modern Art has been built by generations of world architects, and it has profoundly documented and reflected modern thinking in art and architecture.
The entrance to the Museum of Modern Art is tucked beneath a demure facade of granite and glass in Midtown Manhattan. Its clean, regular planes mark Yoshio Taniguchi's 2004 addition to the MoMA's sequence of facades, which he preserved as a record of its form.
Taniguchi's contribution sits beside the 1984 residential tower by Cesar Pelli and Associates, followed by Philip Goodwin and Edward Durell Stone’s original 1939 building, then Philip Johnson’s 1964 addition. Taniguchi was hired in 1997 to expand the Museum’s space and synthesize its disparate elements. His elegant, minimal solution presents a contemporary face for the MoMA while adhering to its Modernist roots.
In unifying the Museum’s built form, Taniguchi refined select edges of the building’s history while dissolving others. The original 1939 International Style building was restored, including its white marble facade and piano canopy. Philip Johnson's 1953 Sculpture Garden was also renovated and enlarged.
Taniguchi envisioned the garden as the museum's core, providing views from each of the surrounding buildings. Two volumes of equal height frame the east and west ends of the garden, housing the Education and Research Building and main gallery complex, respectively. To the south, a similar palette of thin columns and opaque white glass replaced the first seven stories of Pelli's residential tower. From within the Sculpture Garden, this consistent language allows visitors to understand the complex as a whole. Along 54th Street, the symmetrical volumes are clad in black granite, dark gray glass, and aluminum, linking the site across its full length.
Taniguchi achieved the refined, minimal aesthetic by exacting precision in each detail. The panels on the exterior facades were installed with the least possible tolerance, diminishing the seams to create an apparently continuous surface. Vast panes of glass hang beneath the deep porticoes bounding the Sculpture Garden. To ensure the glass would not deflect as the museum filled with visitors, the curtain walls were freed from the floor structure. Steel mullions were chosen over the standard aluminum to allow a thinner profile of sufficient strength.
- Architect: Yoshio Taniguchi
- Photos: Timothy Hursley Joseph Holmes Jock Pottle Yoshio Taniguchi
- Words: Gina

