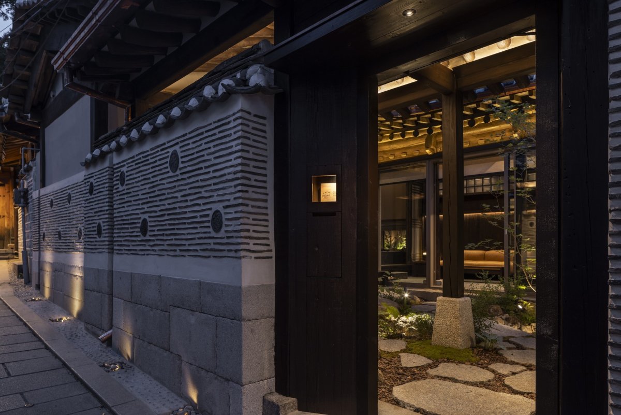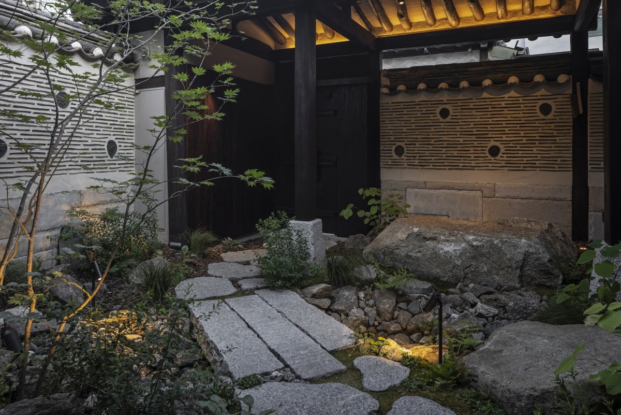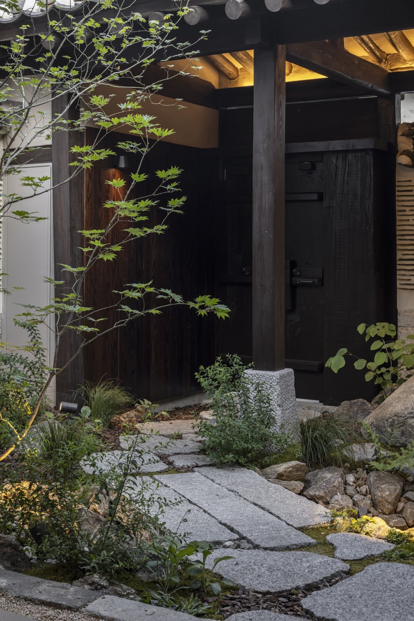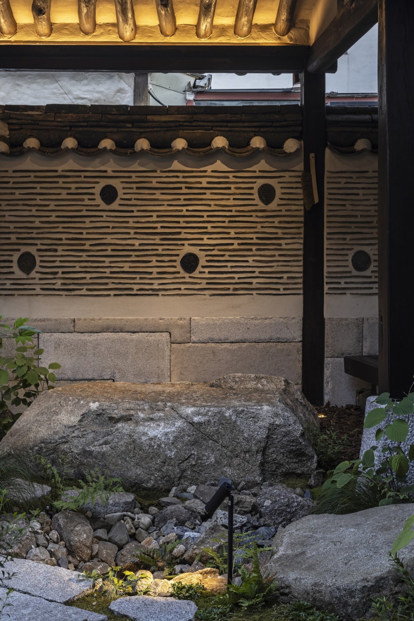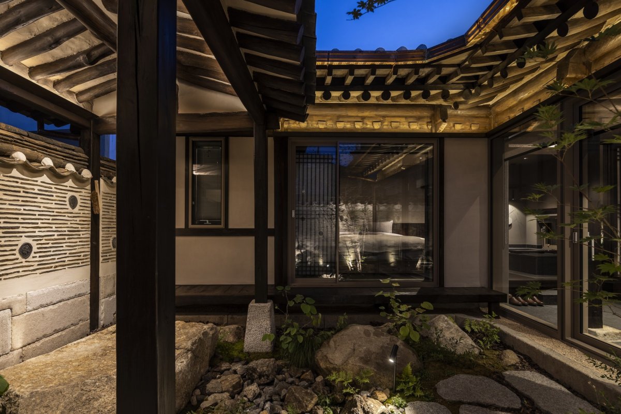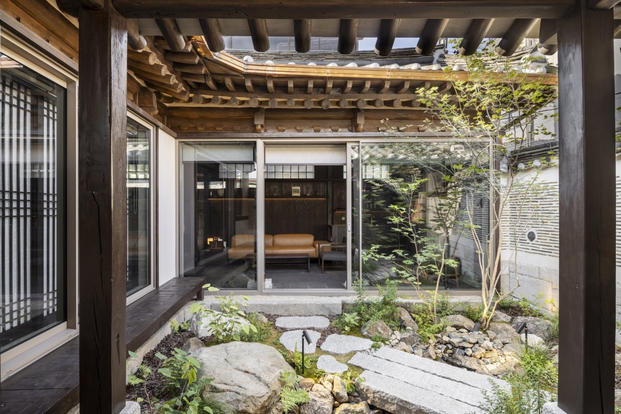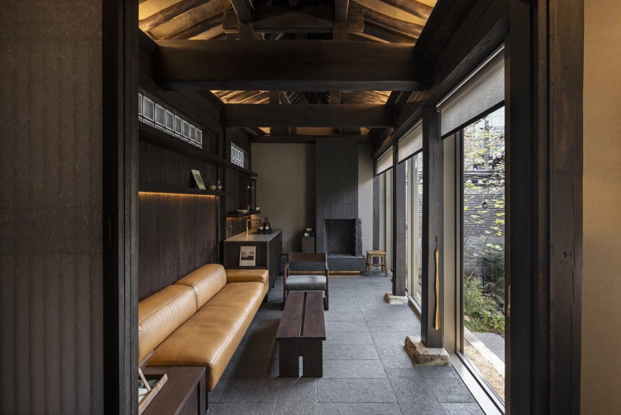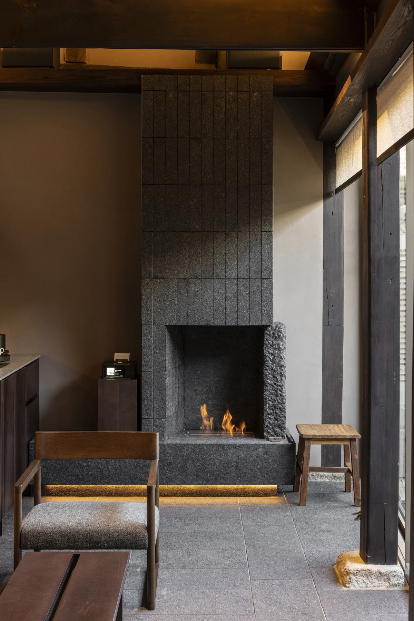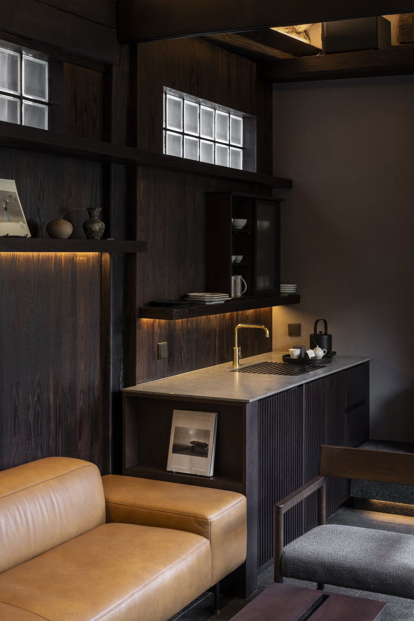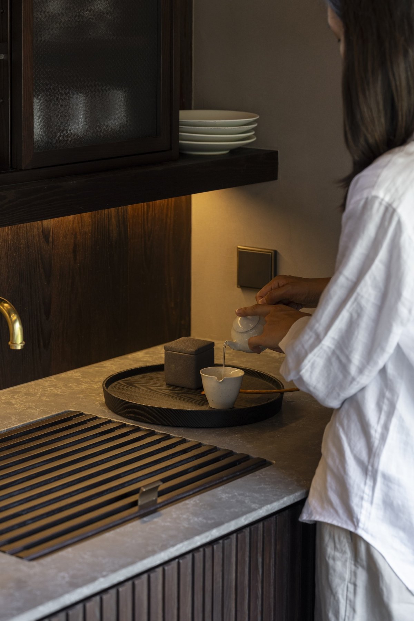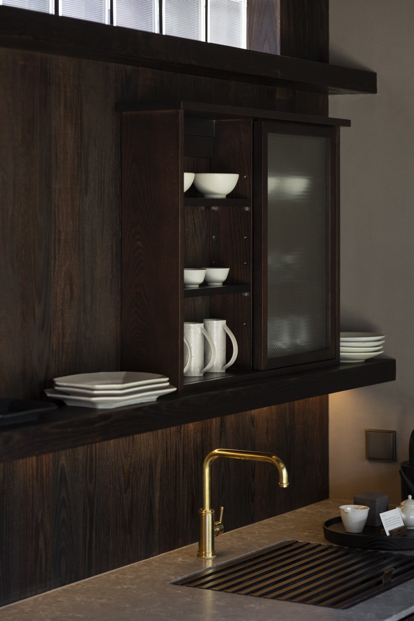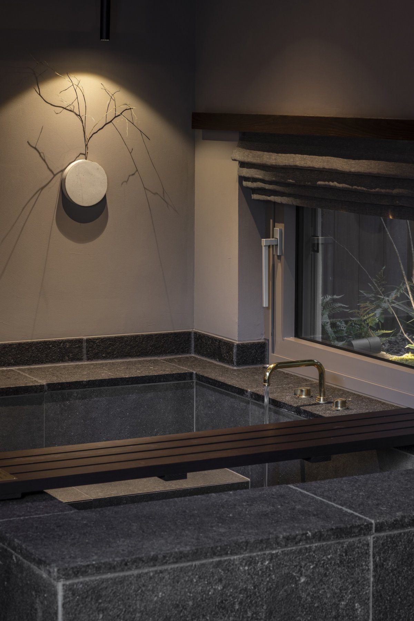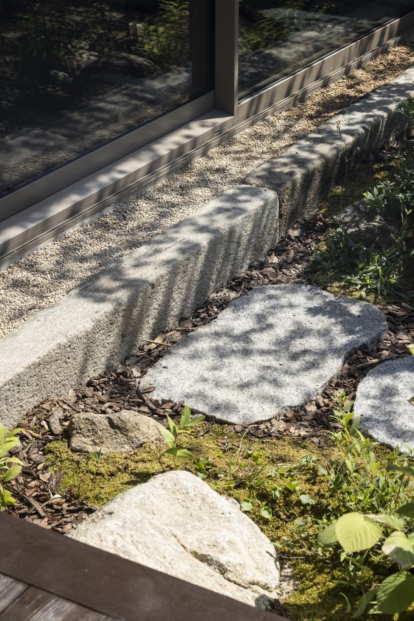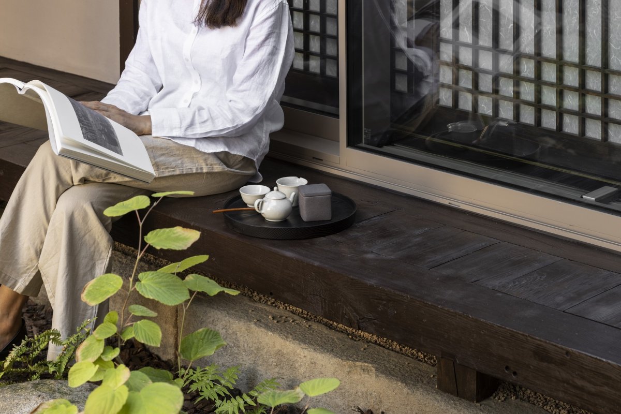
The traditional byeolseo that existed during the Joseon Dynasty were gardens created close to the main residence, embodying nature and philosophy. In these spaces, scholars of the past enjoyed not only physical comfort but also the contemplation of nature and deep conversations with friends.
Hanok Essay Nuha was designed based on the imagination and interpretation of implementing the concept of byeolseo in a modern urban setting. Through this modern byeolseo, Z Lab hoped to provide time for people to focus on the things they had postponed in life and to recharge. The garden, inspired by Inwangsan and Suseong-dong Valley, is intended to be an urban byeolseo where guests can enjoy and reflect.
To maximize the concept of byeolseo and the spatial sense of a hanok garden, the space of the front house (munganchae) and main house (bonchae) in the traditional hanok was boldly opened up to extend the garden. The large rock placed there overlooks a small flowing stream, creating an experience where visitors can stroll through the garden and appreciate its seasonal changes. The large rock in Hanok Essay Nuha serves as a place of elegance and also acts as an object symbolizing Inwang mountain's rocks when viewed from the indoor lounge.
The main house is composed of a lounge, spa, and bedroom. Crossing the stone bridge over the small stream in the garden, one arrives at a lounge where music flows. We hoped that visitors would light the fireplace, sit on the sofa or lounge chair, enjoy the garden view, and spend time having long-postponed conversations over tea or wine and writing.
Removing shoes and stepping up one level, there is a small bathtub where the fireplace, garden, and back garden are all in view, and a large bed where one can look at the garden from the moment of falling asleep to waking up. By opening the window to the sunlight and sitting on the wooden veranda to greet the morning, the design team hope that the hospitality intended by Hanok Essay Nuha is conveyed through the experience of the previous night.

