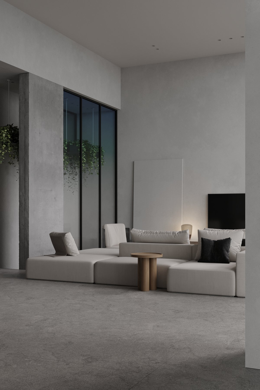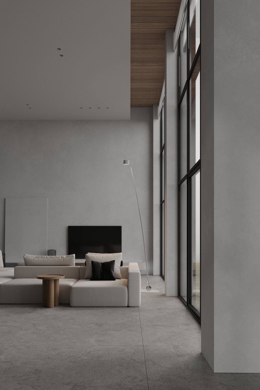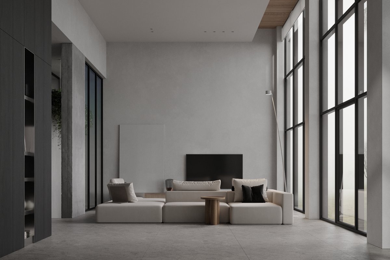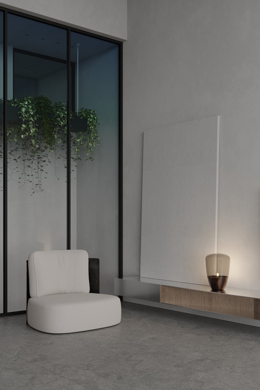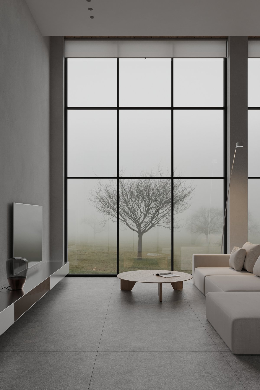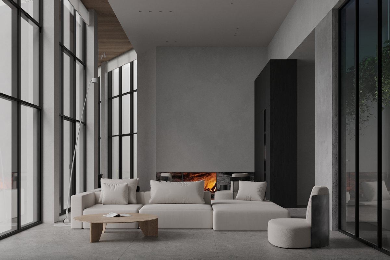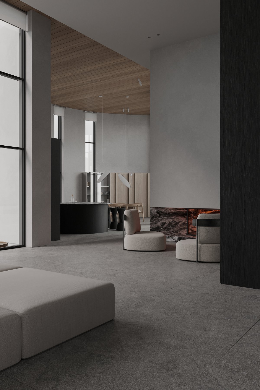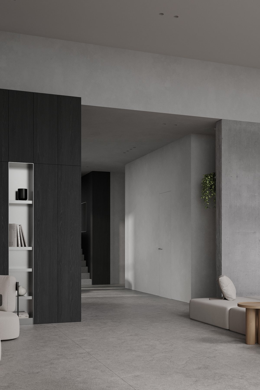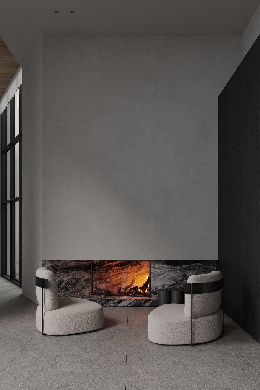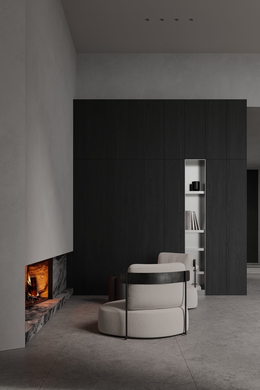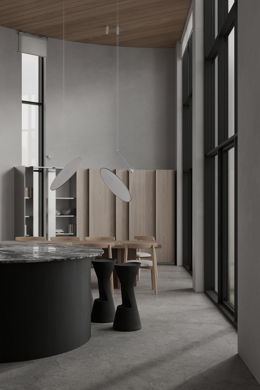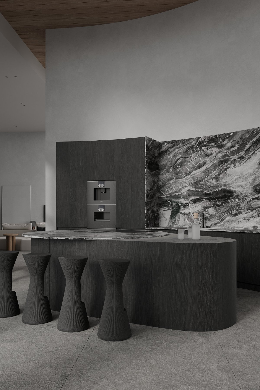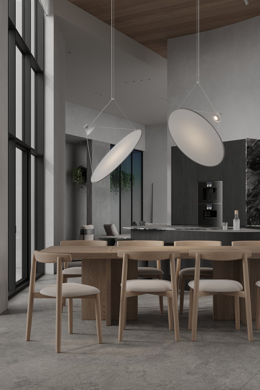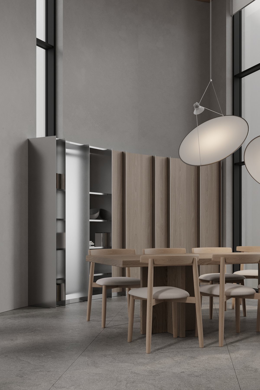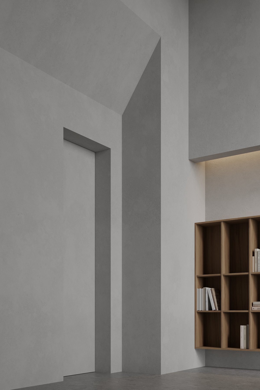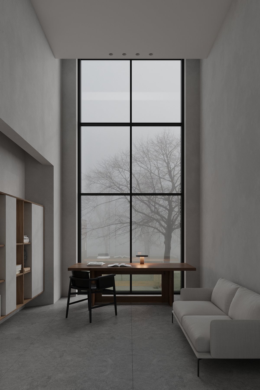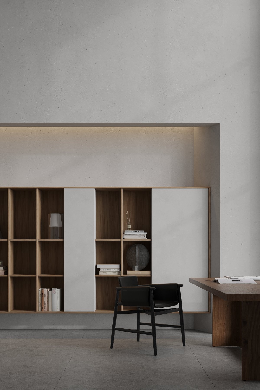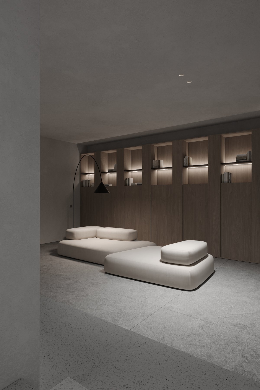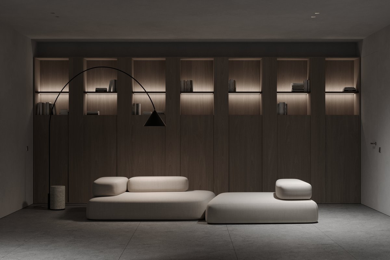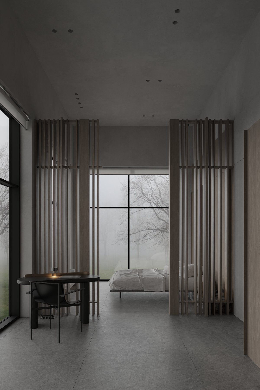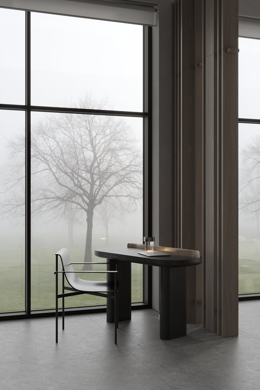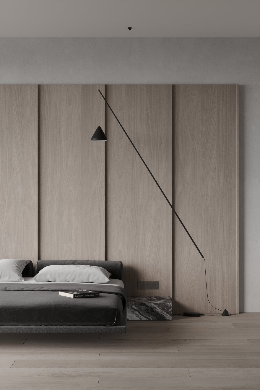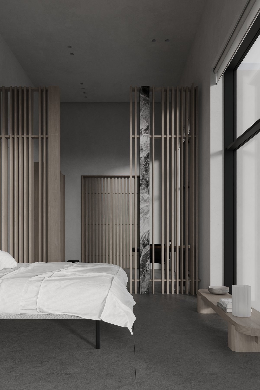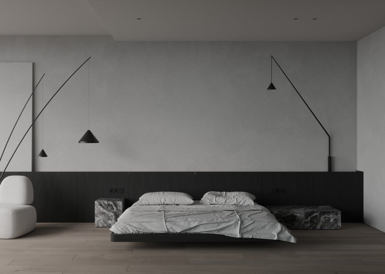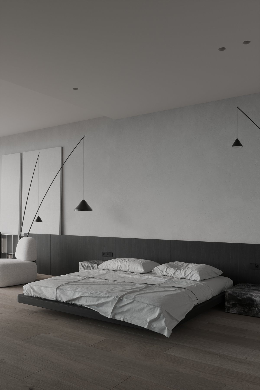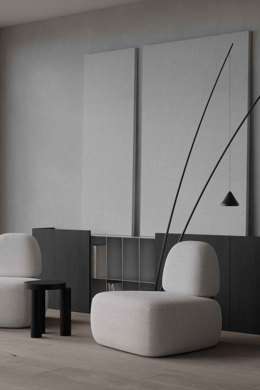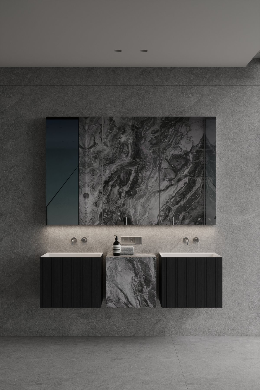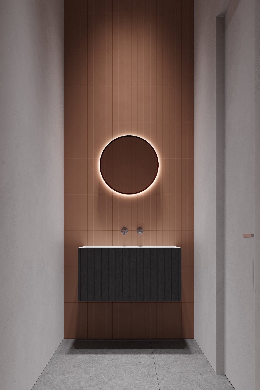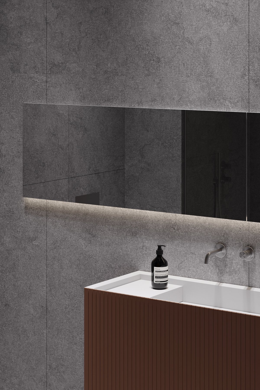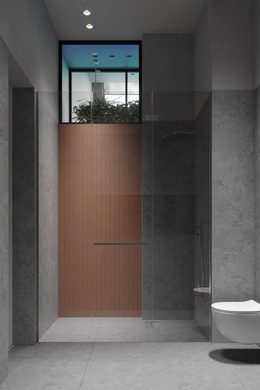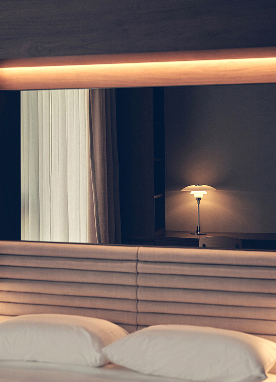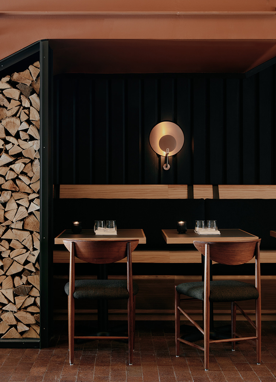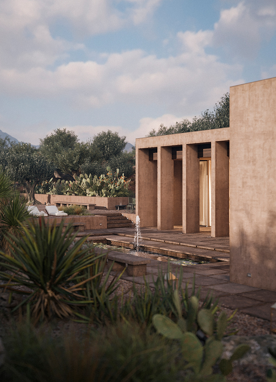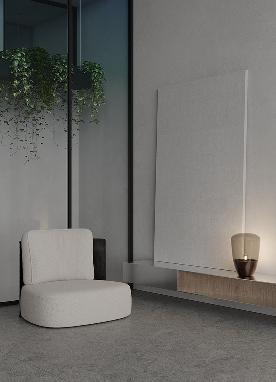
The project is located in Bereski and is a new project of ZE Workroom, an interior design studio based in Moscow. They prefer minimalism, harmony and extraordinary shapes and natural materials.
The entire interior references the surrounding landscape with a simple palette thanks to the blue accents on glass and natural materials. The highest ceiling in the interior is close to 5 and a half meters. Echoing the dark brown and black finishes, each area is independent, separated by colored glass partitions and creating a sense of intimacy. The "suspended" sunbeds, semi-circular shower and sauna emphasize the architectural solutions and important details.
The structure of the building allows ZE Workroom to create an unusually shaped kitchen, which has an oval shape that complements the contours of an island. These custom solutions are highlighted by dark finishes that contrast with the monochromatic interior and high natural stone, which they use as the main prominent material throughout the house.
When designing the Bereski office, ZE Workroom started from the principle of "empty space - full head", because they sincerely believe that it is impossible not to concentrate in this office. At the same time, a large and harmonious desk, plenty of air and storage space, where people can be alone with themselves and where nothing can interfere with the work and creative process. On the lower floors of the Bereski there are bathrooms, a sauna, a relaxation area and a wine cellar where one can take a good rest.
- Interiors: ZE Workroom
- Words: Qianqian
