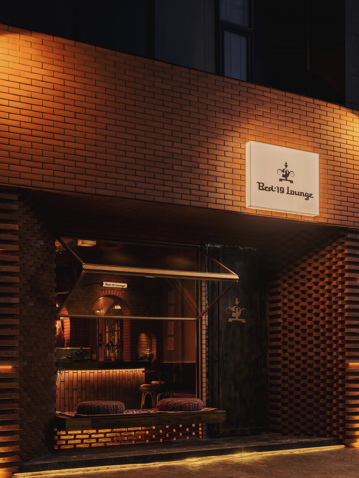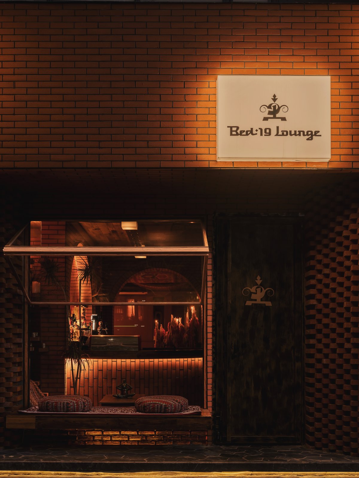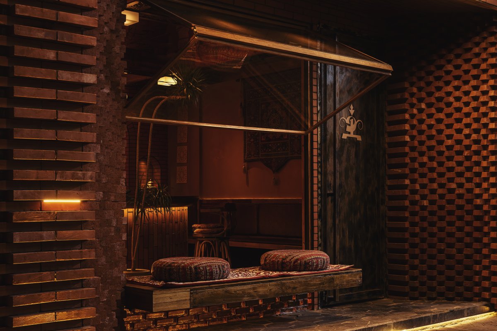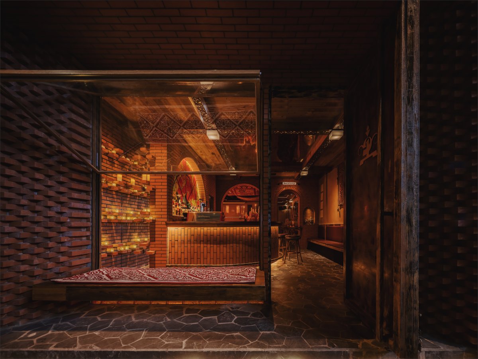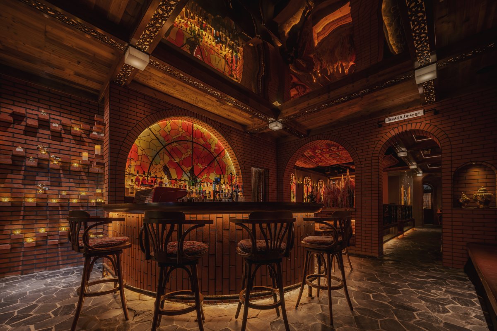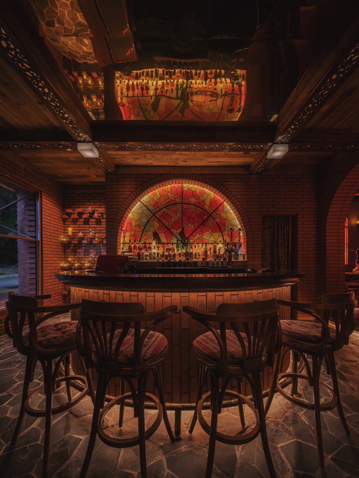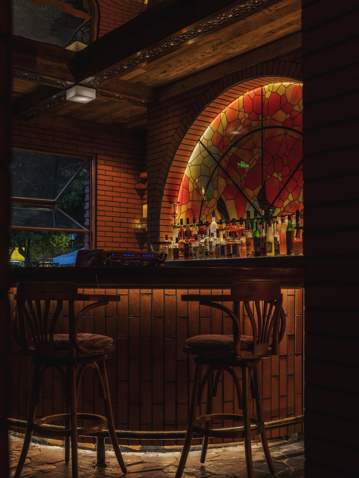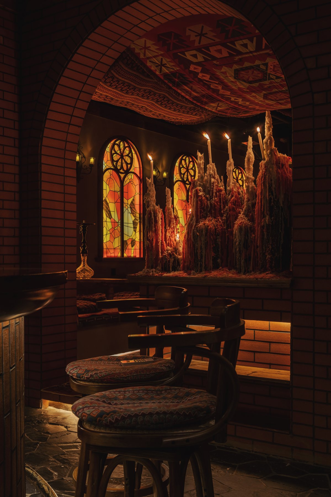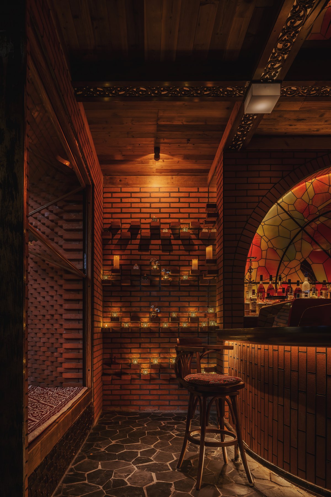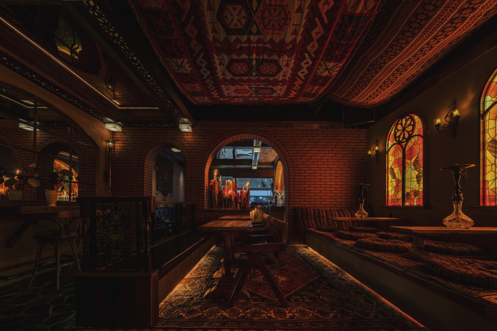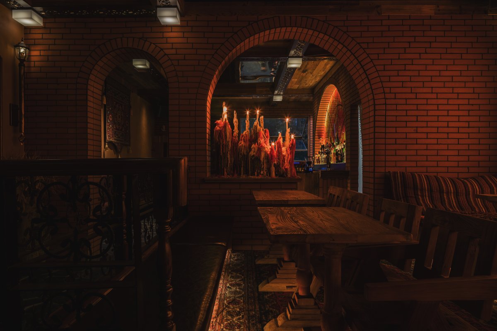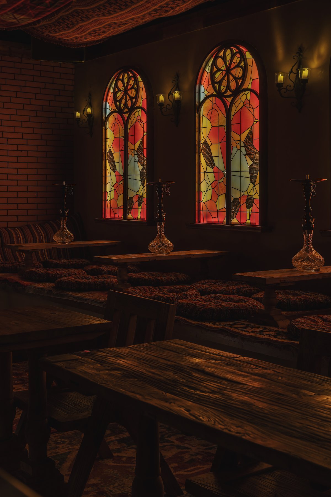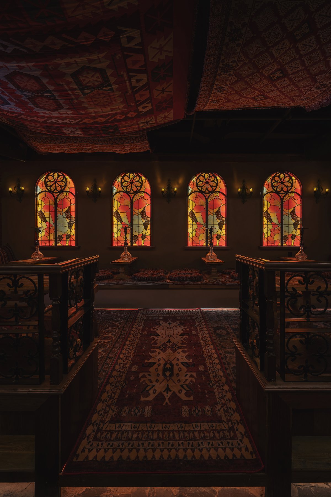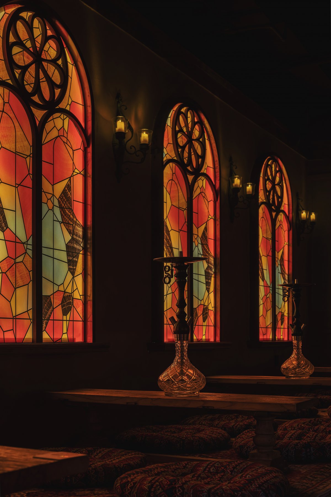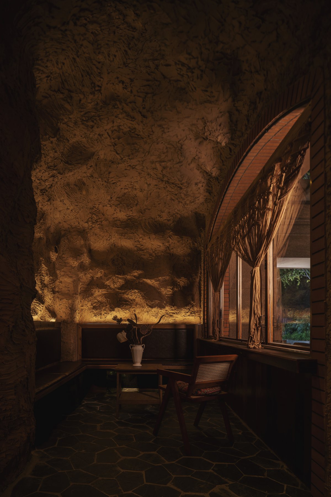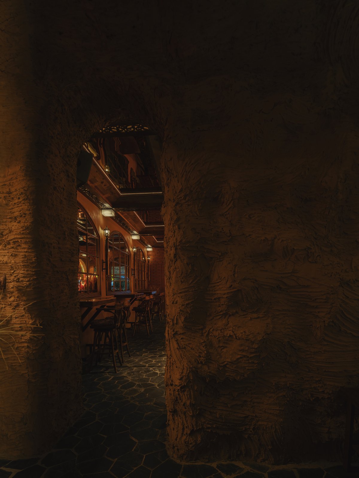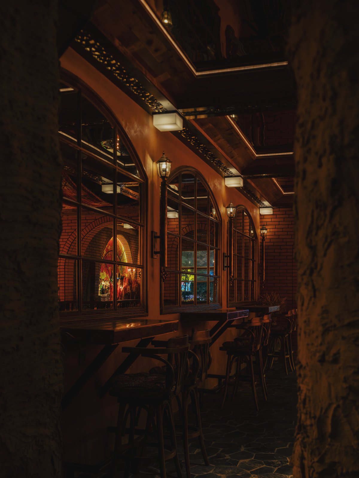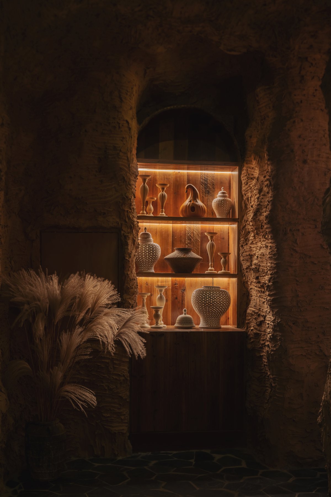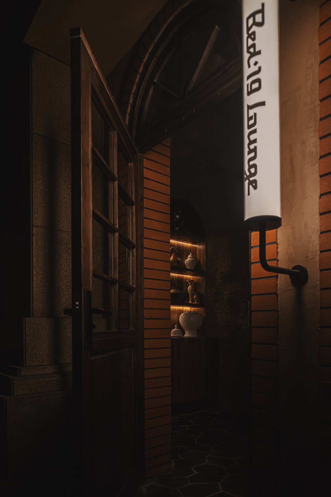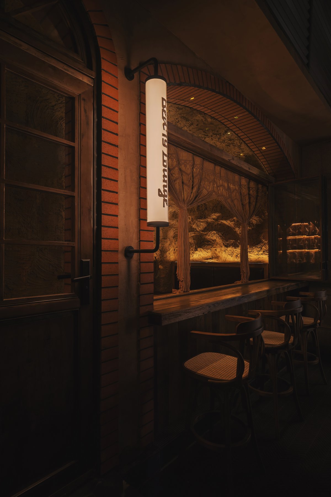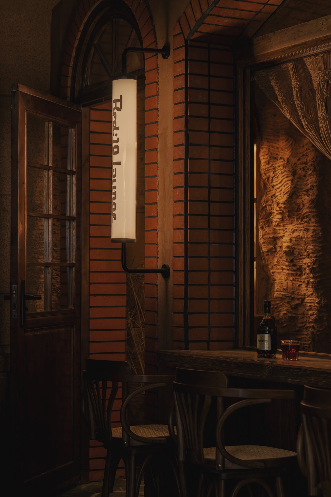
BED.19 Lounge is a space with an interior area of only 100 square metres, which through colour and ambience creates a space with the traces of time and exoticism. This multi-functional space has a full range of spatial formats, and the designers have focused on the function of the space, with three different spatial structures - front, middle and back - reflecting three different scenes and usage attributes, each bringing a unique user experience to the customer.
The three different spatial structures of BED.19 Lounge are as follows: the front area is a quick and interactive bar space, with a simple and orderly design that emphasises the openness and freedom of the space; the middle area has a more private lying area, with a rich contrast of light and shadow, jumping colours and soft furnishings, presenting a distinctive and exotic style; the back area is a private and semi-open space, with a soft lighting atmosphere and The rear area is a private, semi-open space with a soft lighting atmosphere and rustic colours for better meditation and relaxation.
During the day, BED.19 Lounge is a spiritual retreat, providing a place of rest and tranquillity for passers-by.
At night, BED.19 Lounge is a place for the soul, a vibrant and lively destination to unwind from a long day's work, talk to a couple of friends, have a drink and enjoy a drink.
With its unique design and multi-functional space, BED.19 Lounge offers a unique space for all times of the day and night, whether you are looking for a quiet moment or a passionate night out.
- Interiors: Zaobai Space Design
- Photos: PuYou/Youyu

