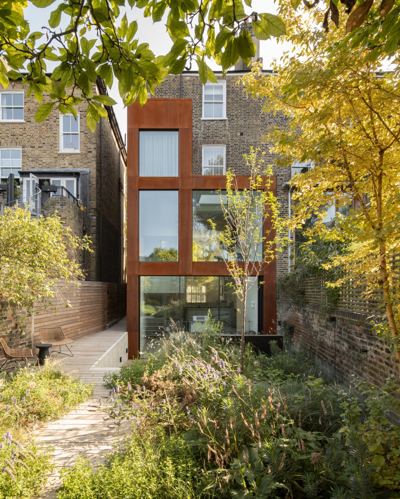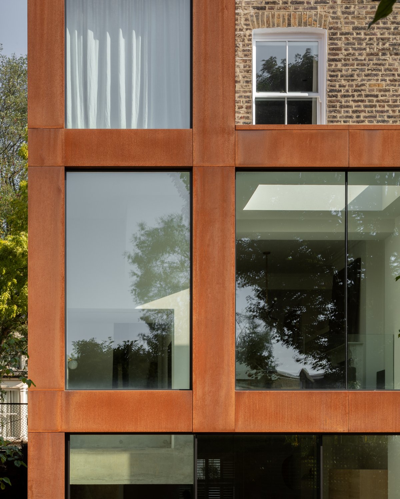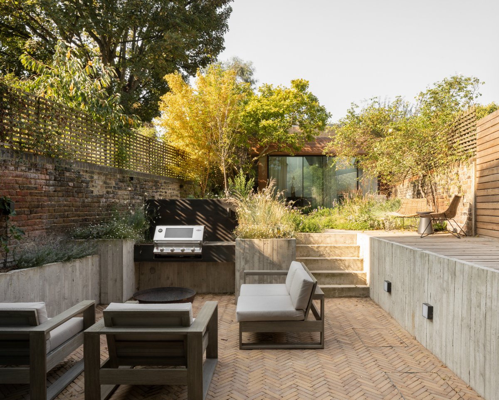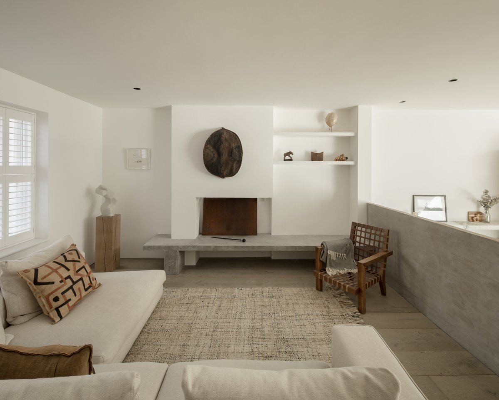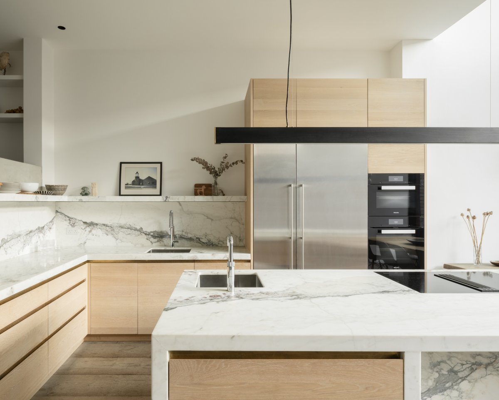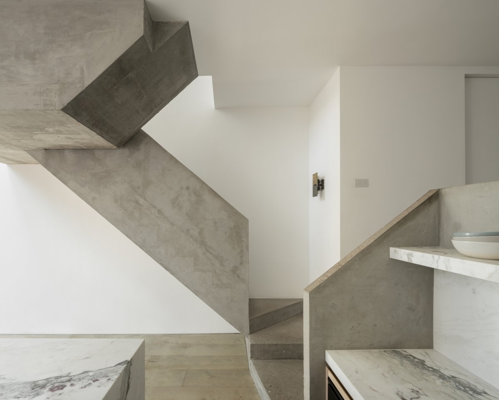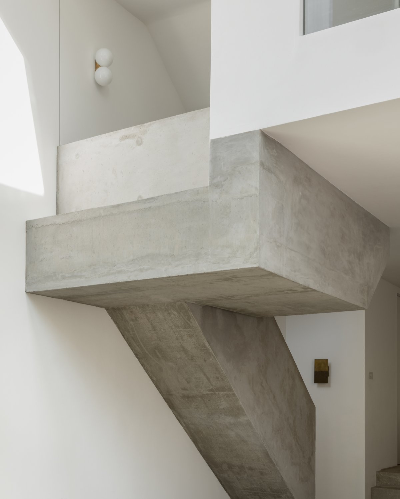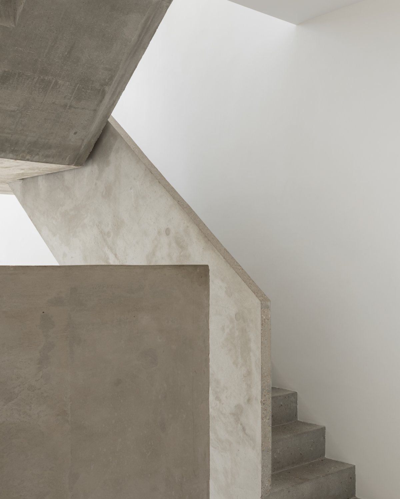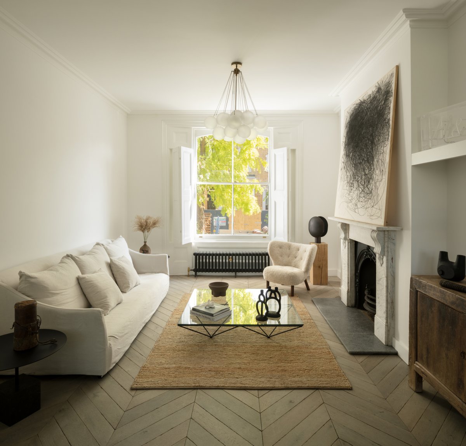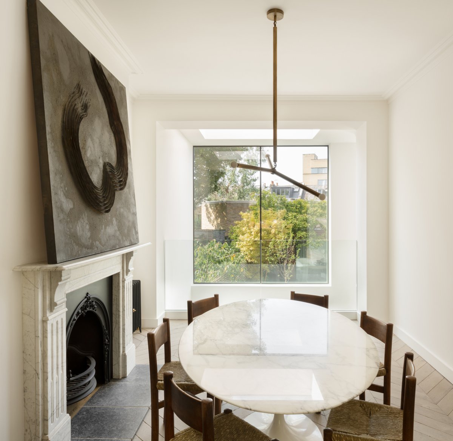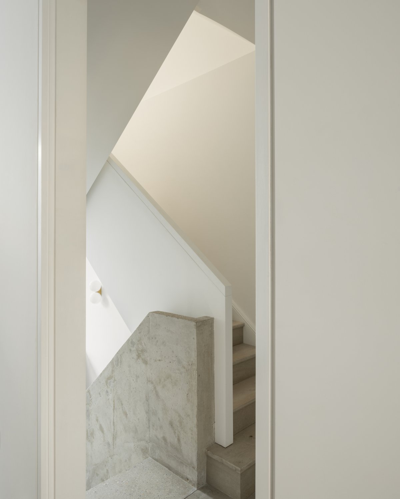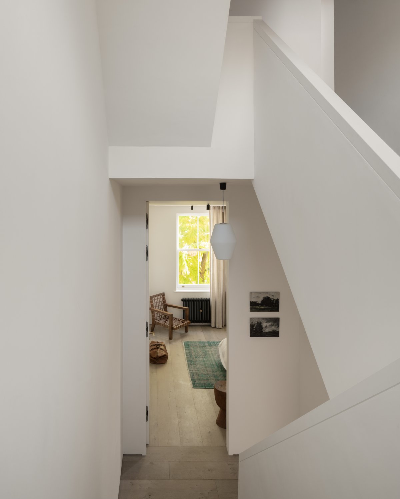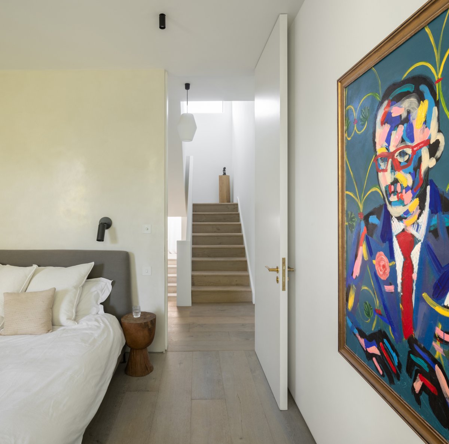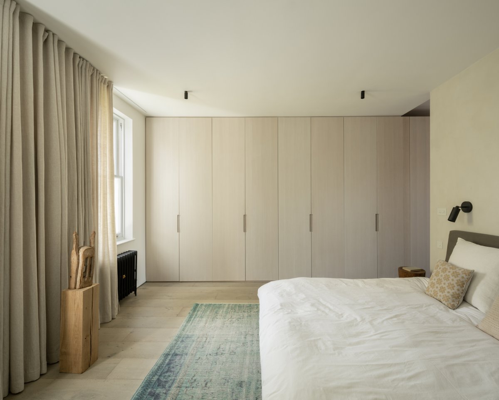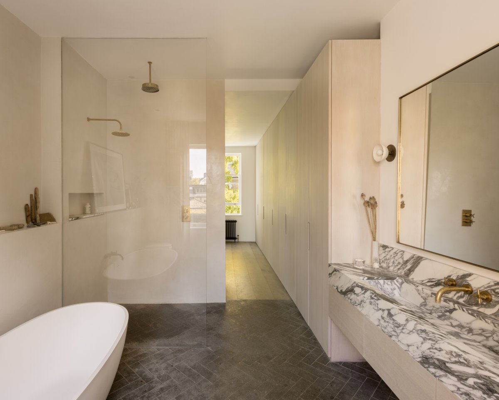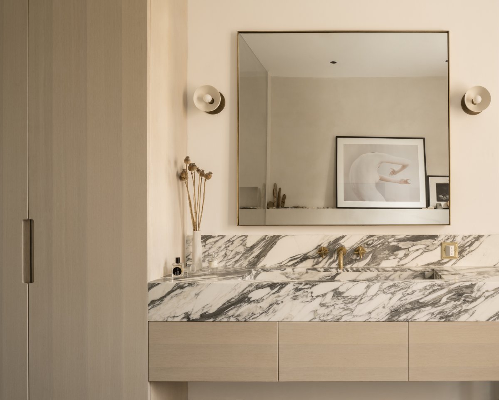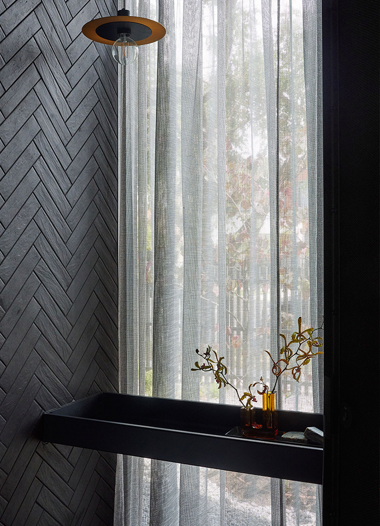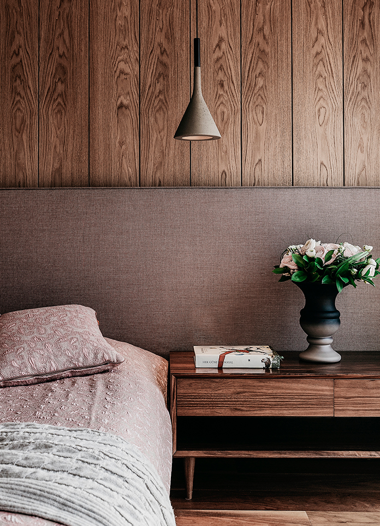
deDraft has revolutionised AC Residence, a 225-square-metre late Victorian semi-detached house in London, UK. The four-storey house had previously been two individual flats and needed modernisation and a consolidation of the main spaces between levels, to better function as a family home.
The clients, a design-minded enthusiastic investor, and lead singer were keen for the process to be a collaborative endeavour and took a very hands-on approach to both design and procurement. In this project, deDraft first challenge was to design a highly modified, coherent layout to each floor, enabling better interaction between living spaces through a more open plan living arrangement, increasing the passage of daylight to the rear of the lower ground floor.
The floor level to the rear was dropped by a metre creating a sunken sun terrace and the ground floor cut open to form an impressive double-height dining space. To permit light across the floors internal openings were punched, enhancing the quality and volume of space, opening up spatial connections and directing the passage of natural light, inspired by the interiors of La Corbusier’s 'La Roche House'. Window openings to the rear were scaled up to correlate to the oversized volume, reducing in proportion as they rise vertically.
Internally the new double-height space to the rear features a monolithic cast in-situ, concrete staircase linking the upper floors with the split-level lower ground floor in which the kitchen, family living spaces form the heart of the home. The master suite takes over the first floor providing a spacious dressing room featuring a calming Tadelakt and limestone lined ensuite with central free-standing bath.
- Photos: Stale Eriksen
- Words: Gina
