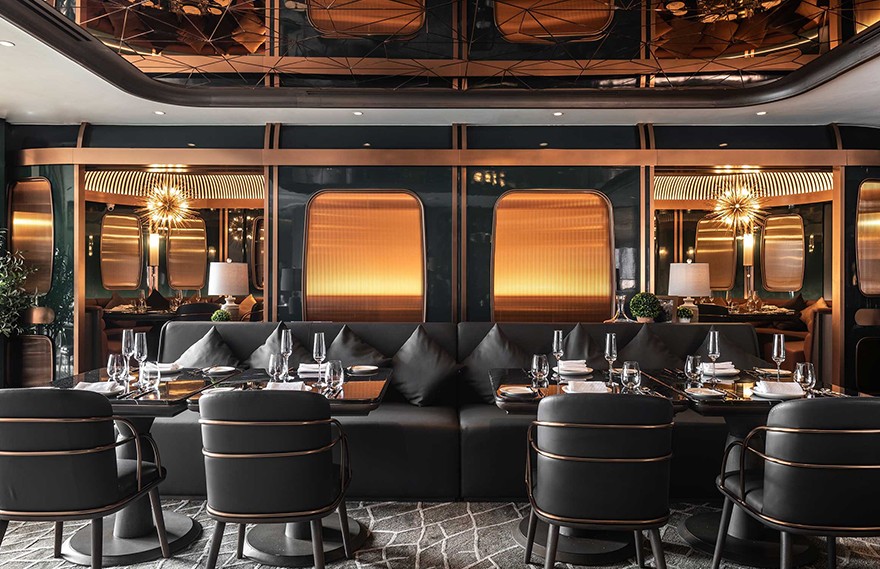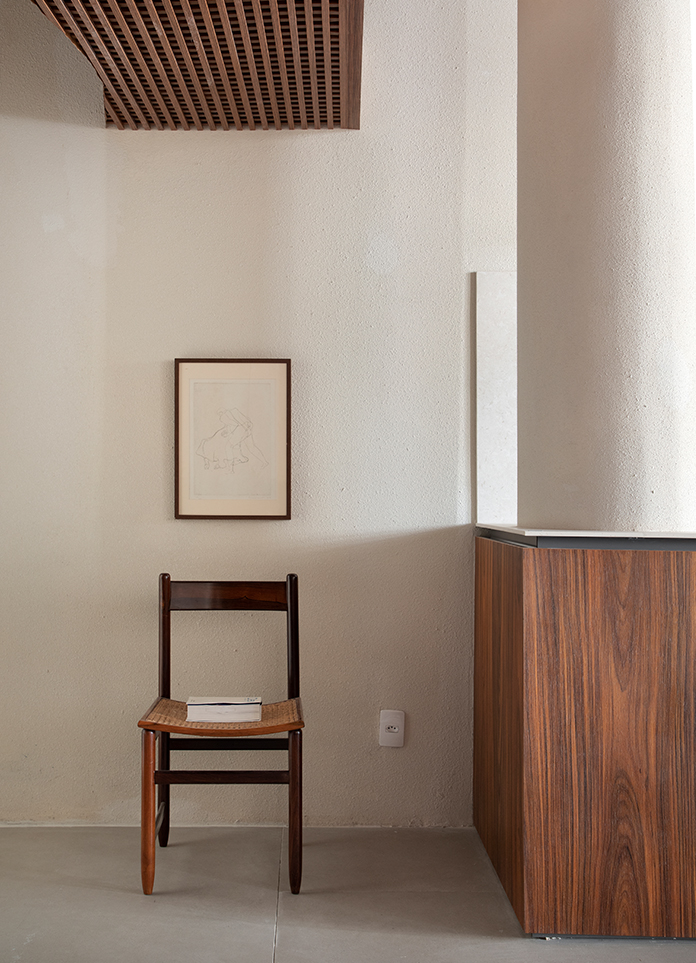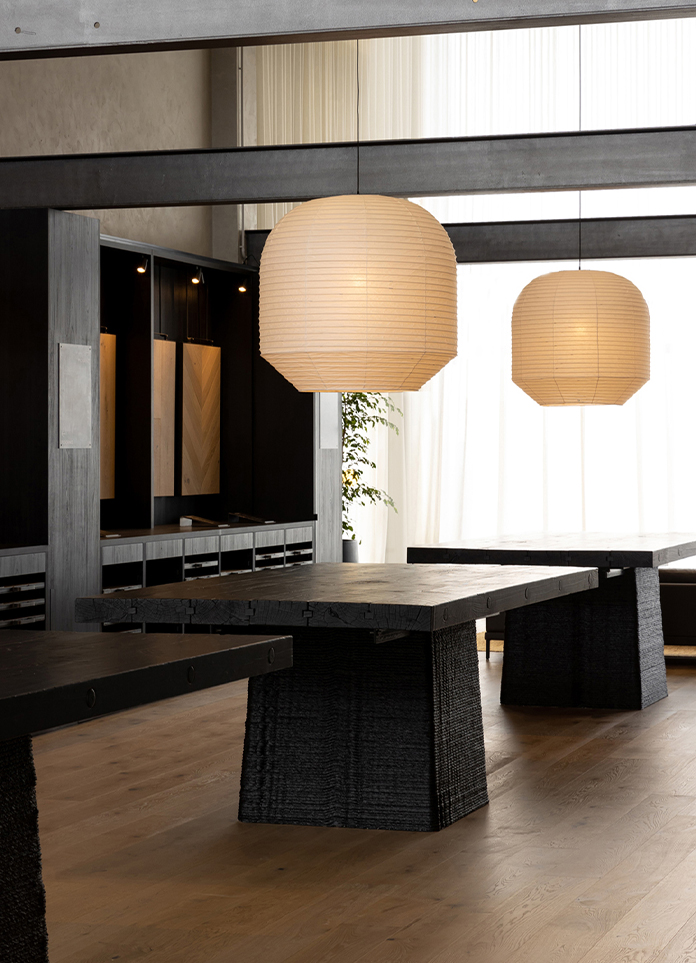
KAWAMICHIYA is a soba restaurant in Kyoto with a history of over 300 years. This is the new store of "KAWAMICHIYA KOHSHO-AN", which is "KAWAMICHIYA"'s become a goodwill partner.
We renovated a 110-year-old townhouse in downtown Kyoto. Originally it looked like a townhouse with an elaborate design, but various modifications were made for living, and those designs were hidden or destroyed. Therefore, we tried to restore the elements of the townhouse, such as hidden or lost design windows and alcoves, and add new geometry to them to revive them as a new store.
We considered the gradation of the "Density of Existence" and considered what kind of new building parts should be blended there. As a result, various materials were adopted as new building members. In the new architecture, the traditional townhouse materials have lost their original meanings and functions, and are revived as new designs. The TOKONOMA is a display shelf, and the wooden doors and shoji screens are not fittings but serve as walls and screens.
We laid out the kitchen in the center of the building. Visitors will experience various sequences before reaching each seat. In addition, by setting the floor height to 100 to 300 mm, it is possible to take off shoes to enter the room, sit on a chair, and sit on the floor without feeling unnatural.
We control the line of sight to the audience, the garden and the street by the height of each floor. As a result, it is an original townhouse element that is both old and new, and a new design that fuses old and new. It has become an architecture with such ambiguity.
- Interiors: td-Atelier Endo Shojiro Design
- Photos: Matsumura Kohei





























