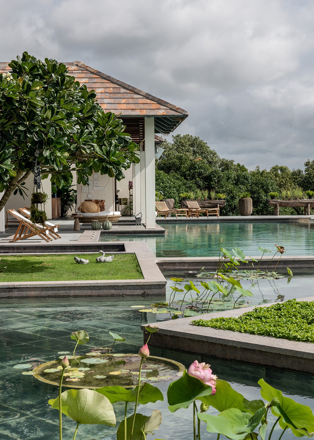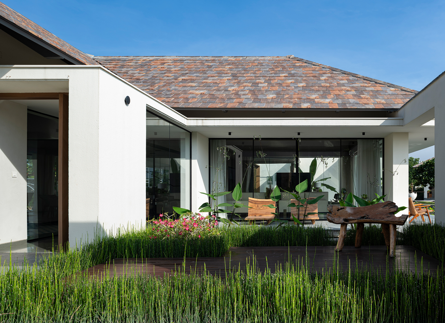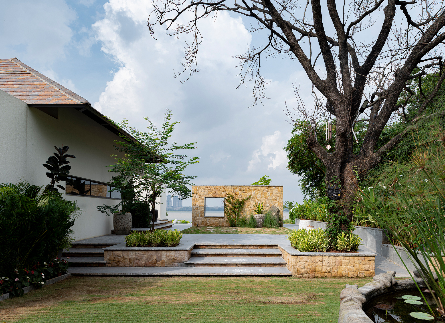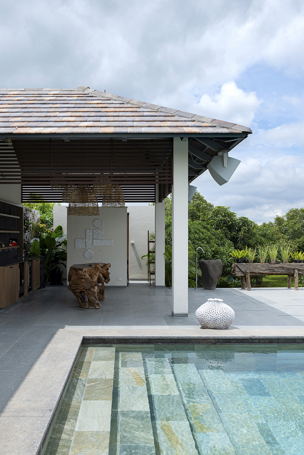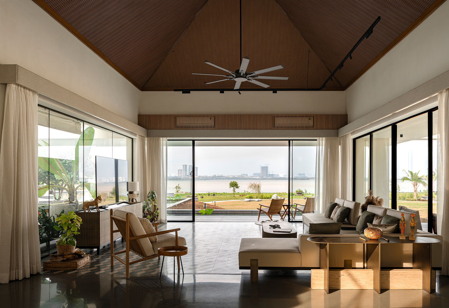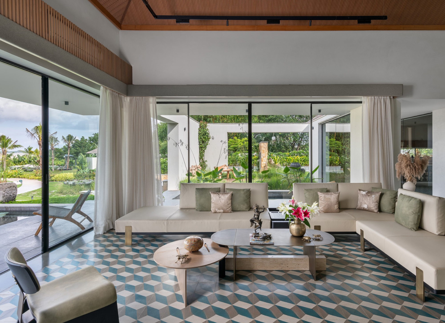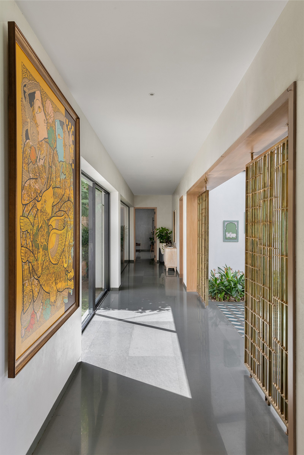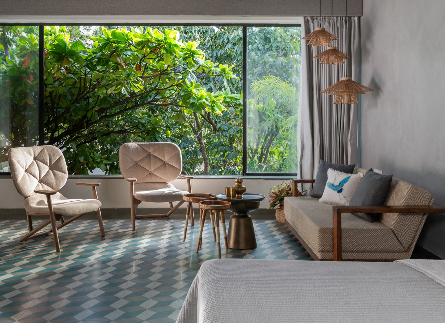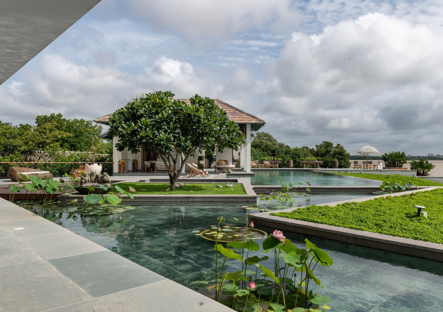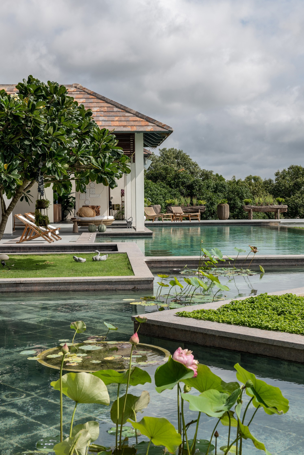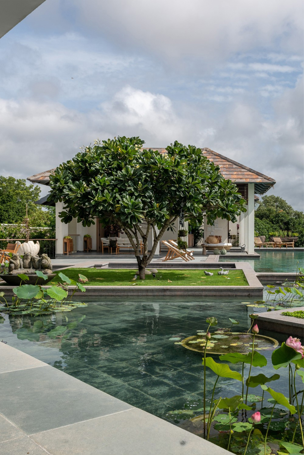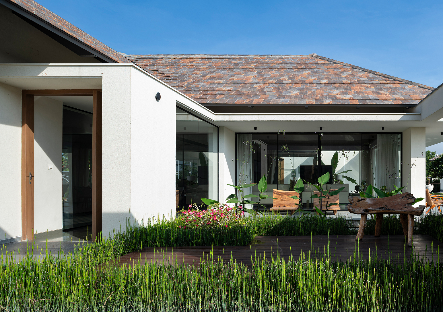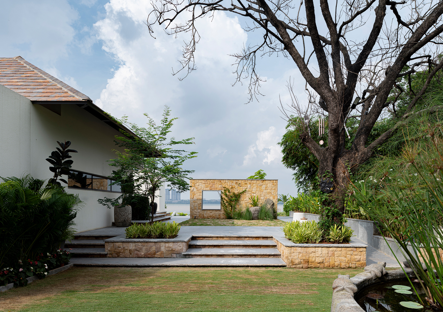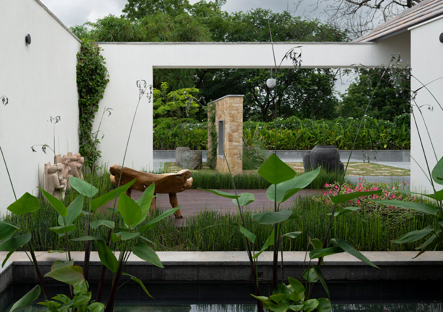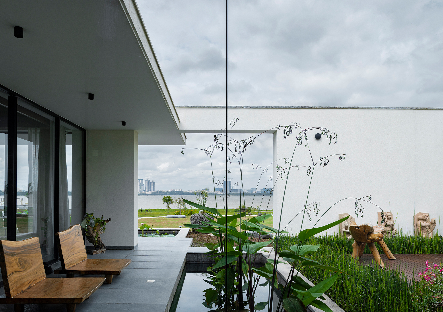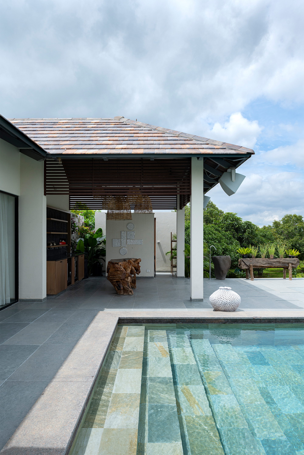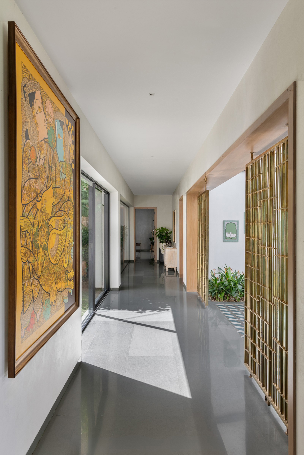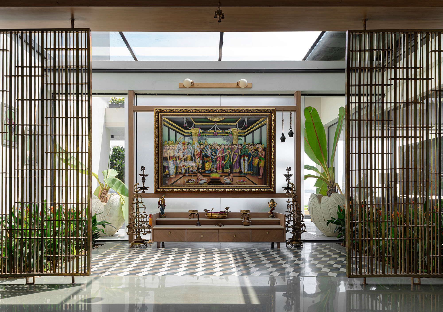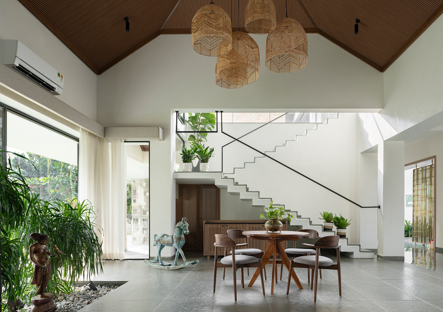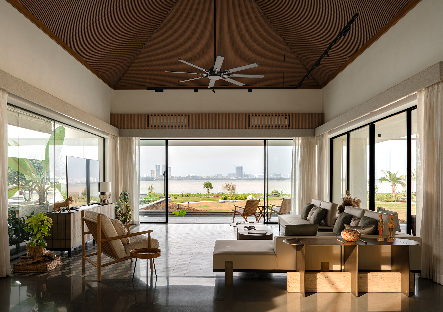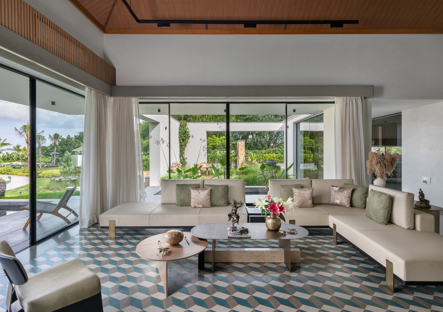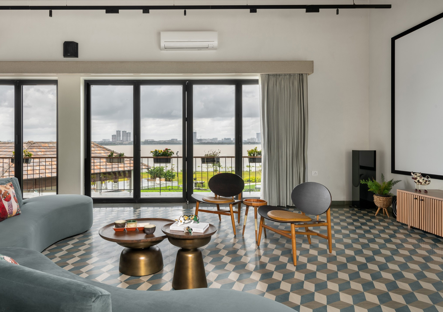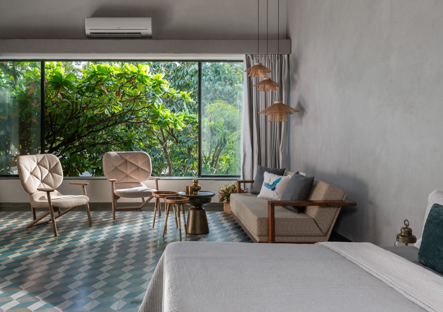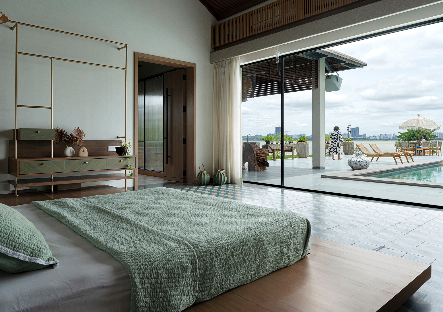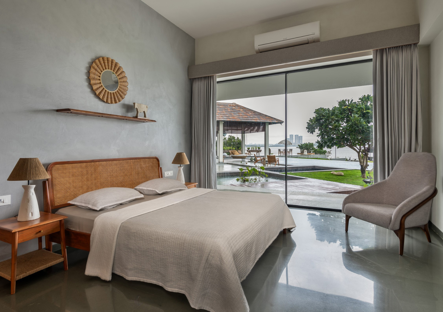- INTERIOR
- 23 Degrees Design Shift
- LANDSCAPE
- Studio Gaea
- PHOTOGRAPHY
- Vivek Eadara
- PHX India
- EDITOR
- Gina
Nestled along the tranquil banks of Osman Sagar in Gandipet, Hyderabad, this 4BHK tropical modernist weekend home, is designed masterfully to leverage the site's natural beauty. It offers uninterrupted views of the lake to the northeast and horizons to the New city skyline, while ensuring the residence feels private, warm, and intricately connected to its surroundings. Each element of the residence, sprawled over 1.2 acres, works in harmony to create a sanctuary where indoor and outdoor spaces flow seamlessly, embodying the essence of mindful luxury living.
Responding to the client’s vision, the architect’s created a 4bhk weekend home, with a home theater, spa, gym, a pool, and a secluded bedroom. Additionally, to respect the site’s natural character and biodiversity, the overall built area was restricted to 10,000 sq.ft.
One approaches the site through welcoming high walls. Visitors are directed to a car park that leads to an entry plaza, creating a multi-layered arrival experience. Directional walls and pathways gradually unveil the house, enhancing the sense of drama and anticipation. Inside, glimpses of the lake emerge, culminating in expansive views along the verandah, framed by cantilevered slabs that seemingly float above the ground.
