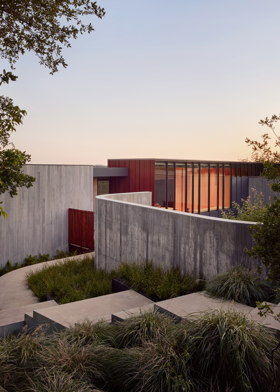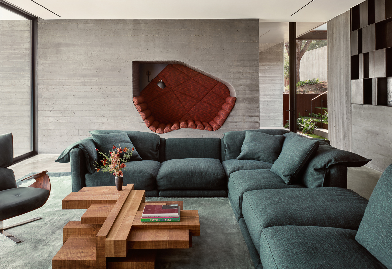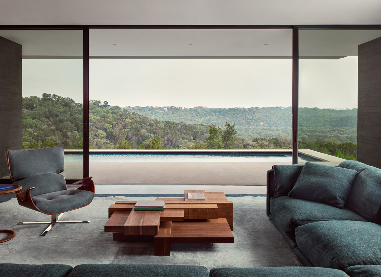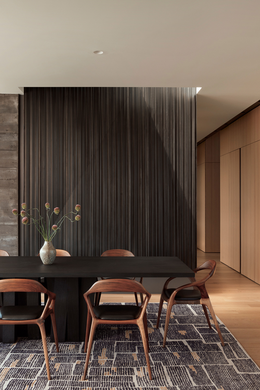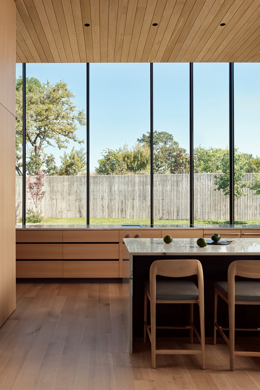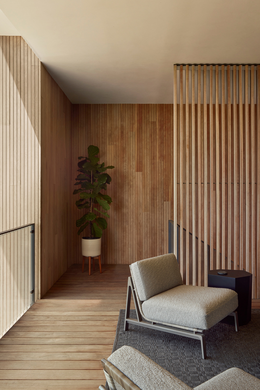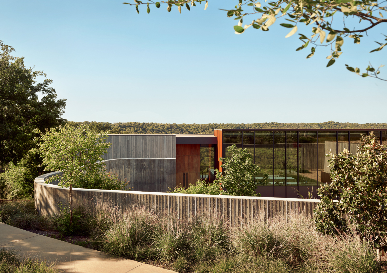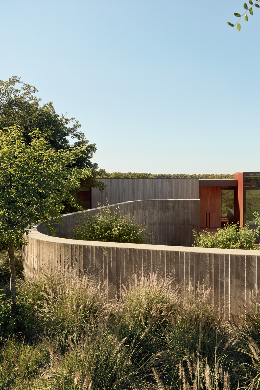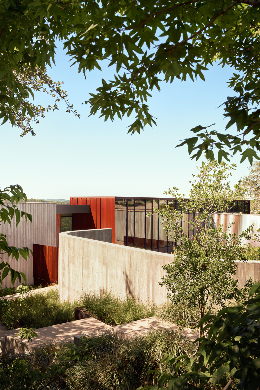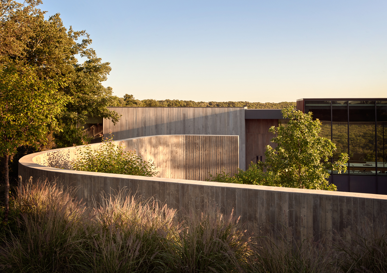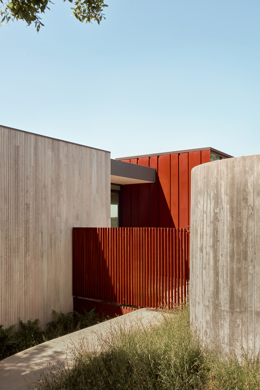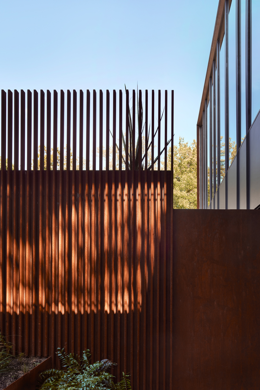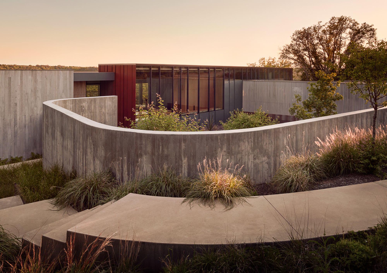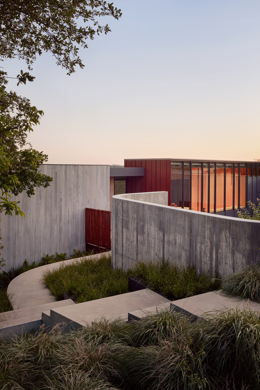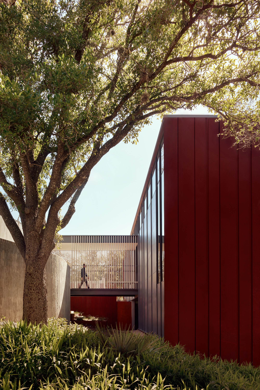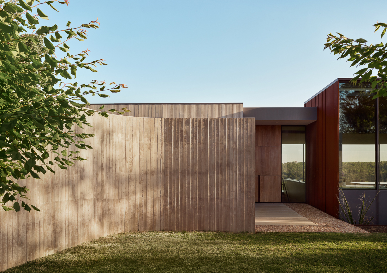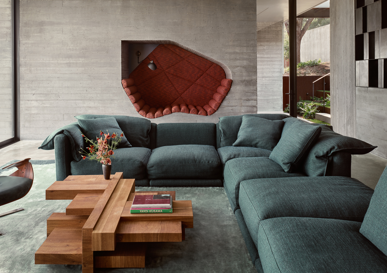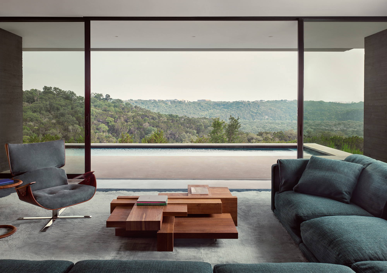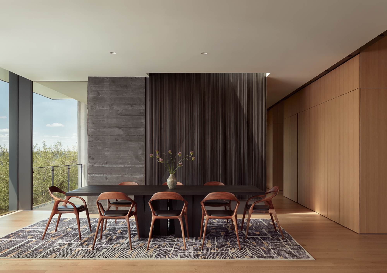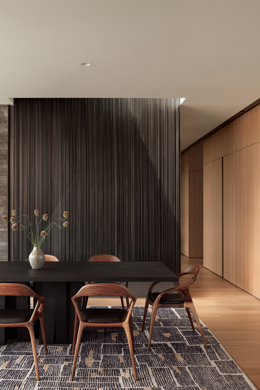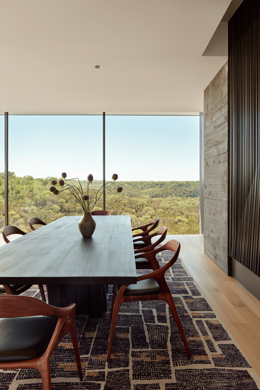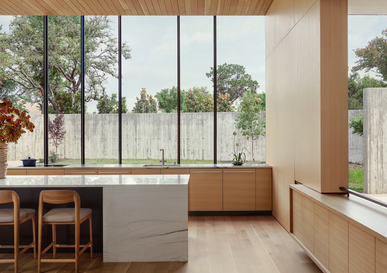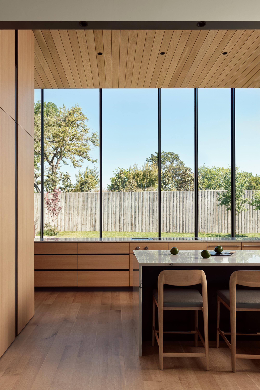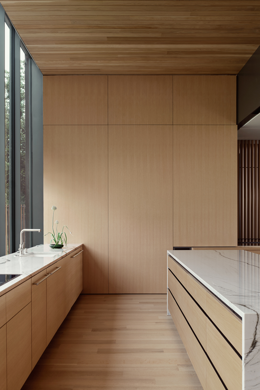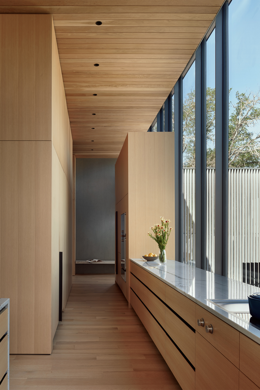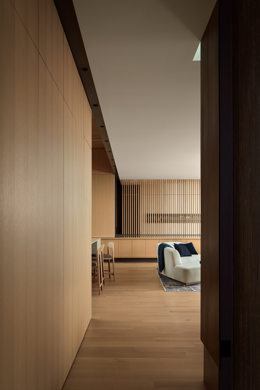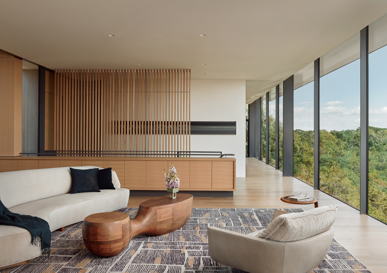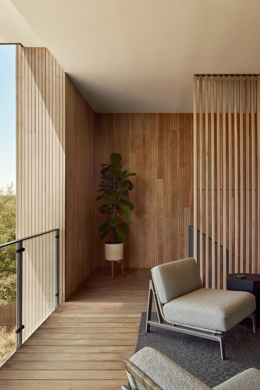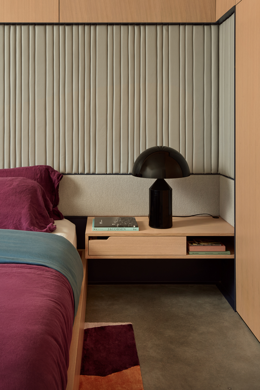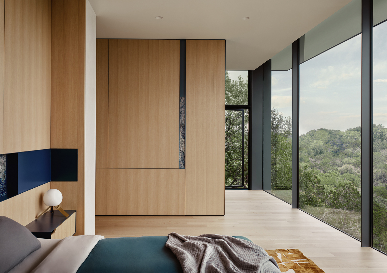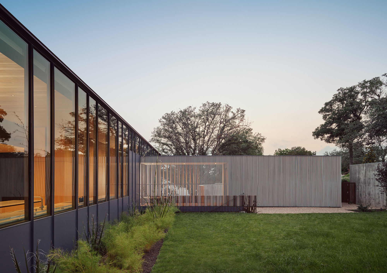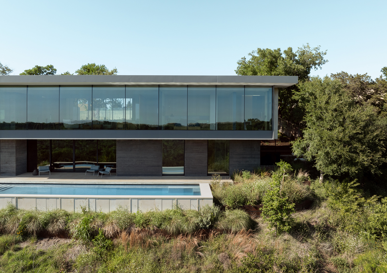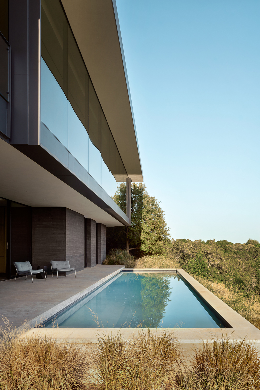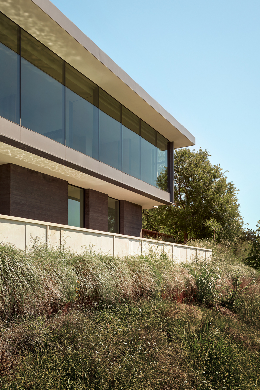- ARCHITECTURE
- Alterstudio Architects
- INTERIOR
- Alterstudio Architects
- LANDSCAPE
- Word + Carr
- PHOTOGRAPHY
- Casey Dunn
- EDITOR
- Gina
The 7,200-square-foot home is aligned east/west along the slope to optimize its solar orientation and catch the prevailing breezes. It poses an orthogonal datum against which the meandering natural terrain passes and defines two distinct landscape vistas; an unobstructed view to the south and an idyllic, sheltered courtyard to the north. The visitor descends around a sculpted concrete wall that delineates the courtyard, offering only fragmentary hints of the view beyond. Seemingly on grade, one enters to a breathtaking panorama from the main living room, hovering 16 feet above the hillside.
A steel-clad, horizontal volume contains the primary bedrooms, kitchen, and living spaces, and rests atop board-formed, black concrete stanchions. Below, a family room opens onto the pool and a sheltered outdoor dining patio. While the design might at first suggest an adherence to orthodox modernist principles, a deeper material poetics underlies its more nuanced architectural agenda. Steel, rather than posing an omnipresent ordering system, for instance, here provides dexterity to the structure, where at select moments, it can take flight.
The exterior palette—composed of wood, Corten steel, board-formed concrete, native stone, and glass—is designed to evolve over time with textures that will mature gracefully along with the surrounding landscape. Such expressions highlight the narrative spatial sequence at the heart of the home, wherein one passes suddenly from the ordinary conditions of suburbia to those of a lush natural enclave, encountering an ever-shifting balance between the rugged and complex, the refined and ordered.
