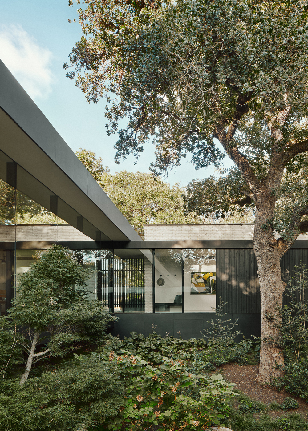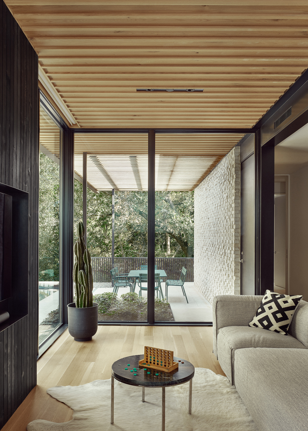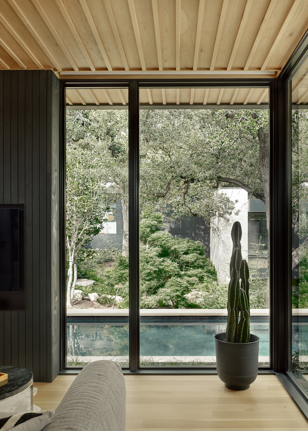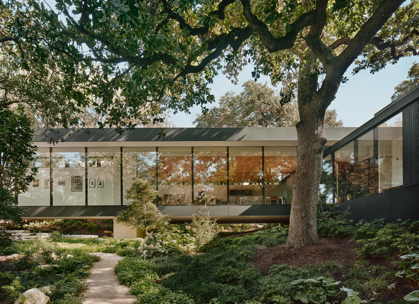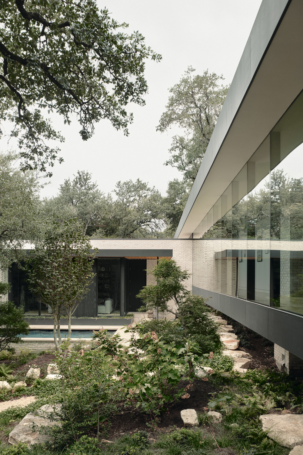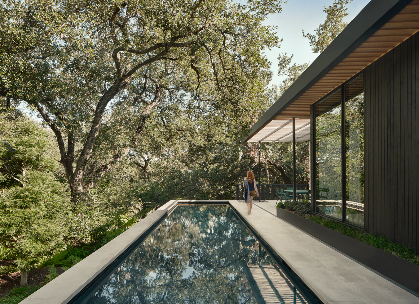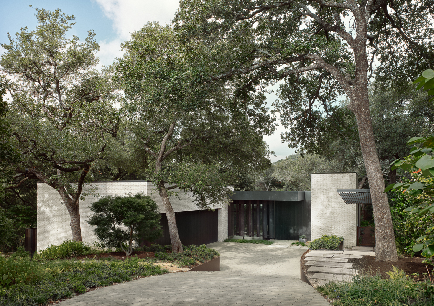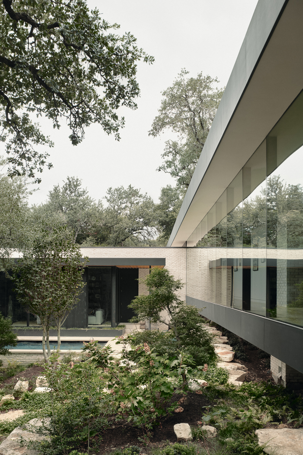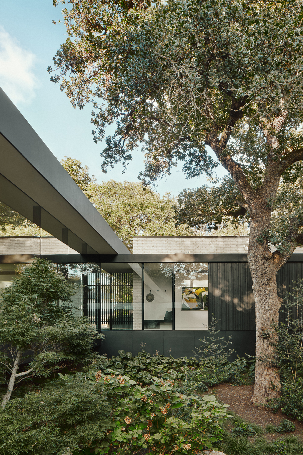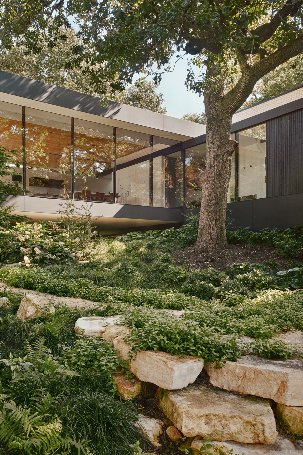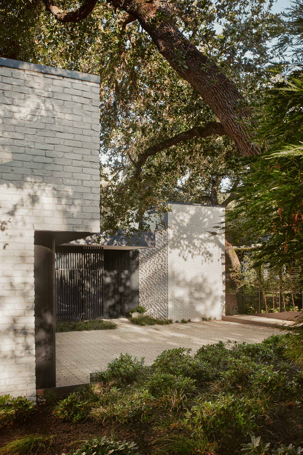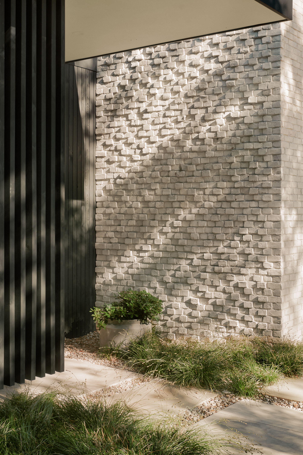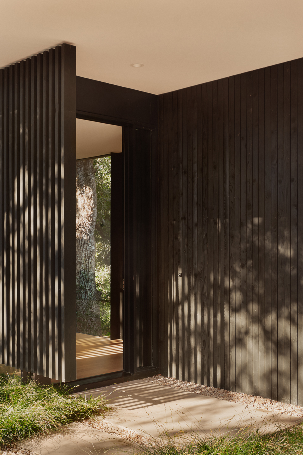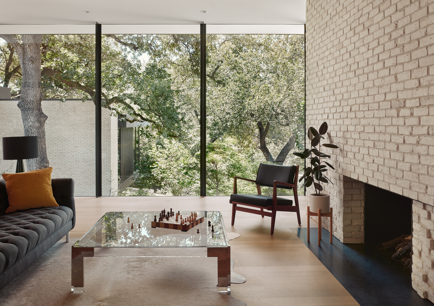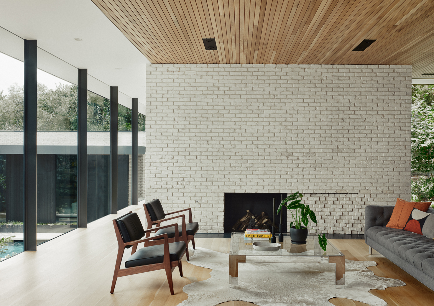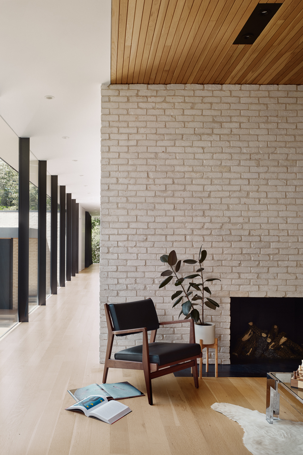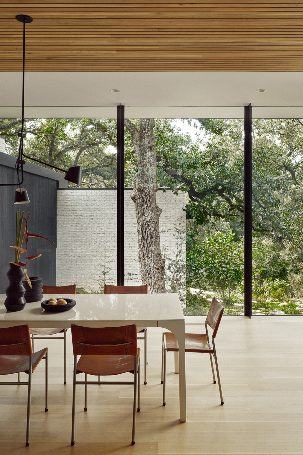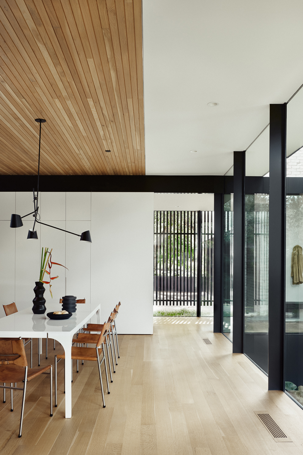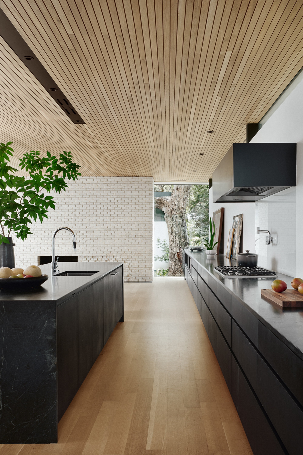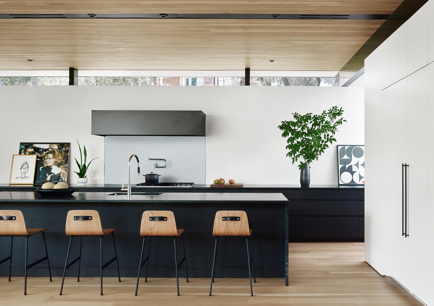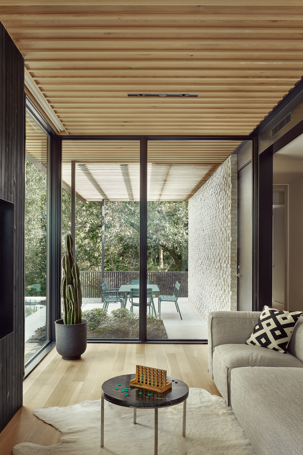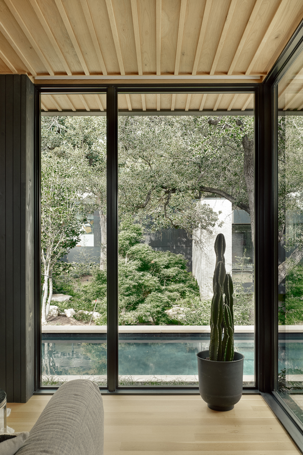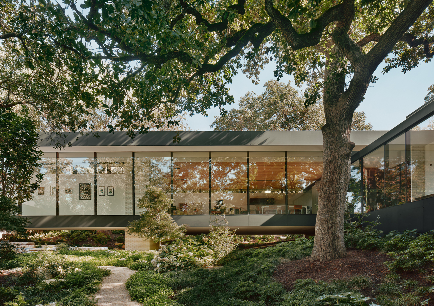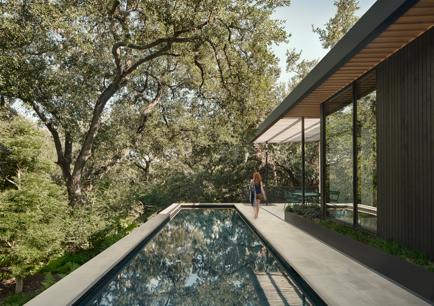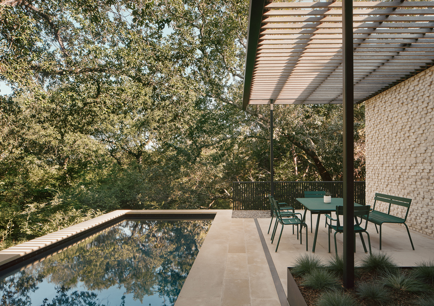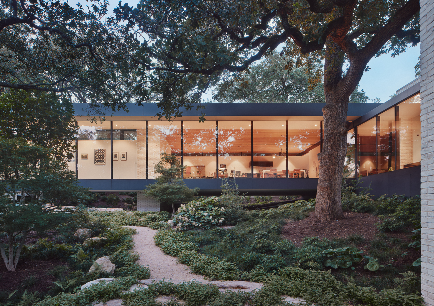- ARCHITECTURE
- Alterstudio Architecture
- INTERIOR
- Alterstudio Architecture
- LANDSCAPE
- Hocker
- PHOTOGRAPHY
- Casey Dunn
- EDITOR
- Gina
Amidst the rolling hills and sprawling live oaks that define the desirable residential neighborhoods of West Austin, the few remaining unbuilt properties inevitably pose a collection of impediments to typical suburban development—a condition that describes the situation of the Westview Residence.
Occupying the last remaining lot on a cul-de-sac lined with 6,000-square-foot, traditional 2-story homes, the property descends abruptly from its narrow position on the street, bisected by a wet-weather creek that meanders through a dense group of protected trees. In preserving the ‘wildness’ of the landscape, these obstacles also formed the basis for the home’s design.
The home is defined by a pinwheeling collection of grounded, masonry volumes on either side of the modest ravine. These forms house the primary building programs and are bridged by a great room that spans the occasional waterway.
