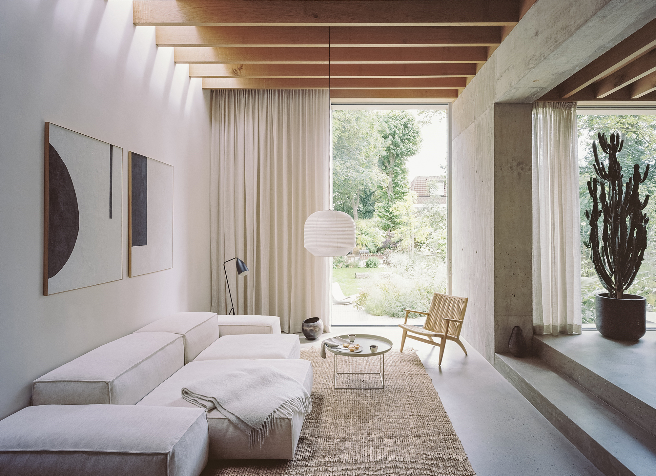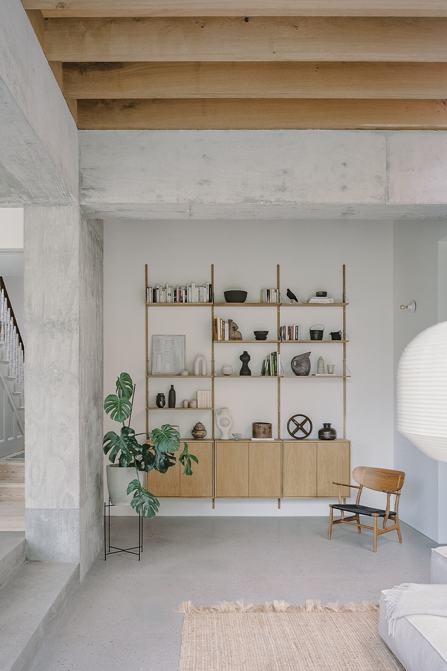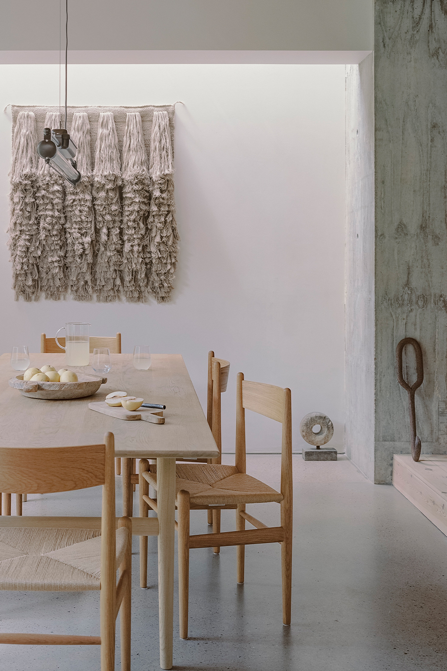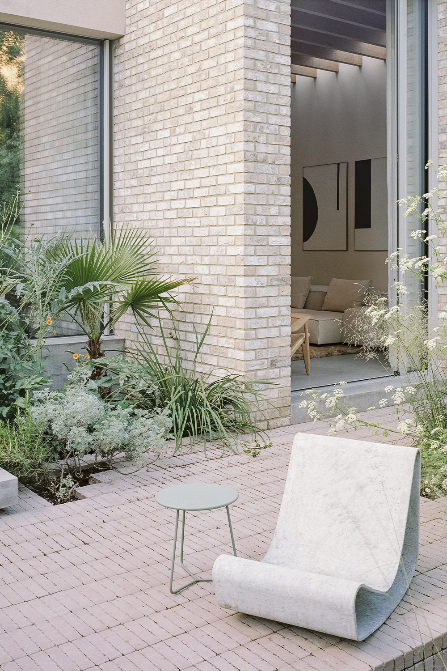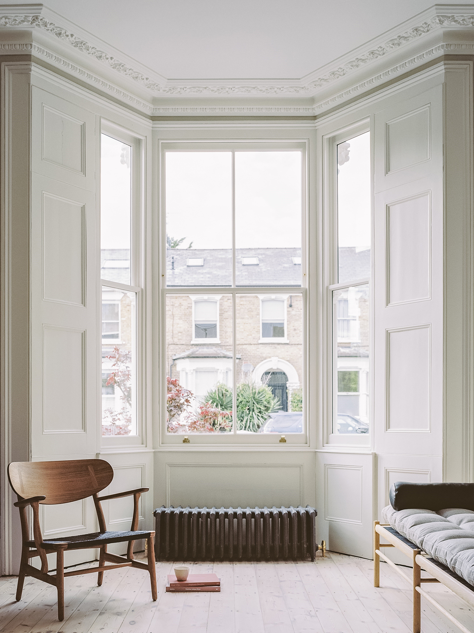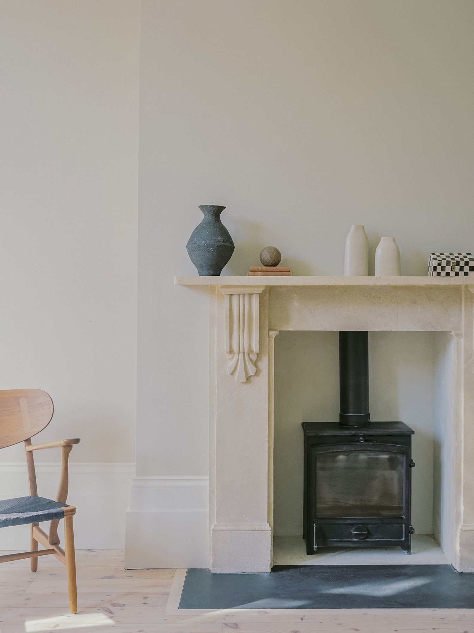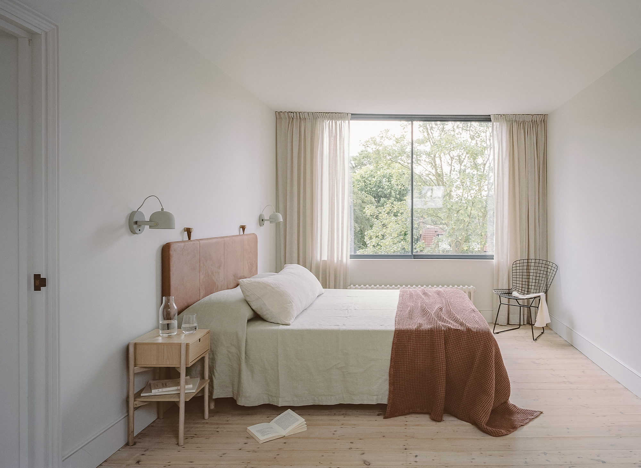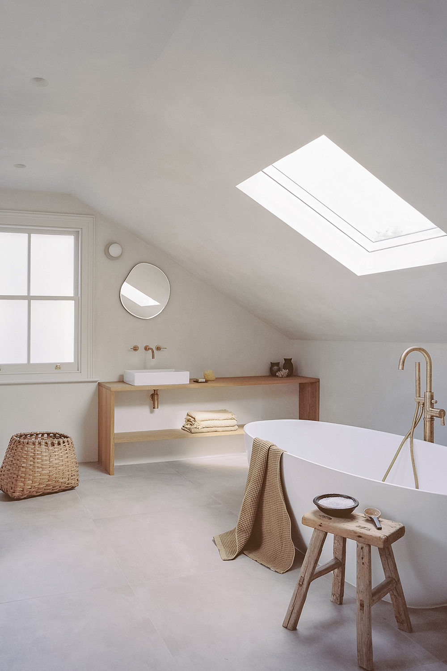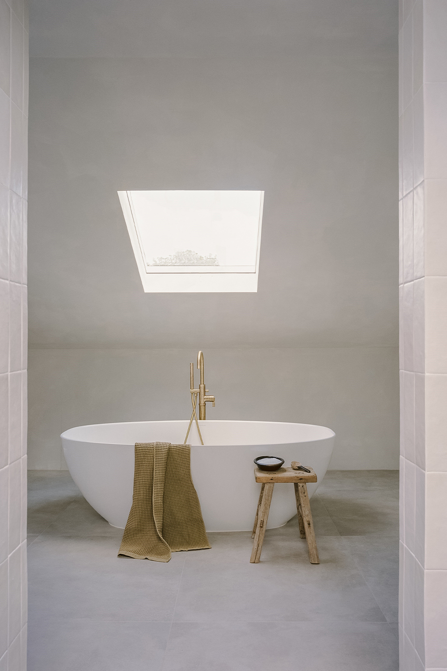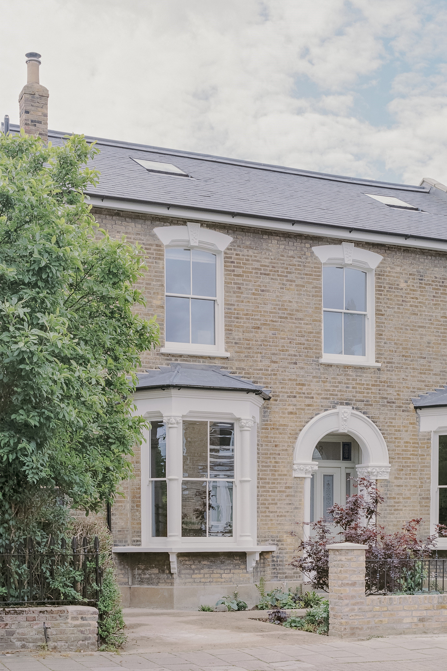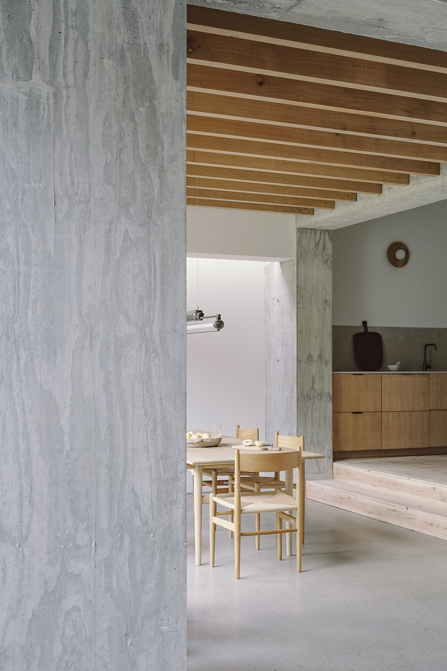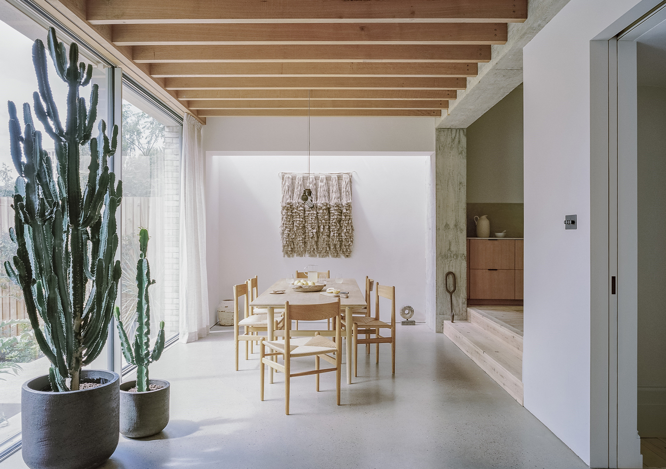Bindloss Dawes has successfully completed an ambitious extension of a Victorian home in Stoke Newington, with connected views towards Clissold Park, transforming a run down property into a distinguished contemporary family home.
Located in the Lordship Park conservation area, careful attention was given to preserving the property’s original features. The rear of the house required significant intervention to manage the substantial historic bomb damage and tree-root subsidence, inherited through decades’ long neglect.
Addressing these issues, Bindloss Dawes introduced a transformative approach; to insert a cruciform reinforced concrete structure at the heart of the house to support the rear wall, which serves as the backbone of the new extension.This arrangement embodies the central nervous system of the home, which influenced Bindloss Dawes’ decision to enhance its connection to the rest of Lordship, unlocking key dialogues between indoor and outdoor spaces.
The rear of the property opens onto a large garden through a pair of expansive brick apertures. The stepped patio of suspended concrete and brick leads out into the garden, creating a fluid transition between the built and natural environments. Buff toned Weinerberger bricks echo the original Victorian facades, enhancing the sense of continuity and heritage.

