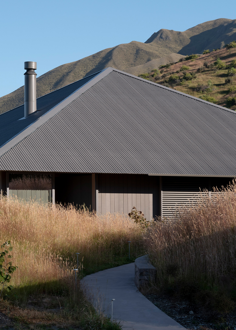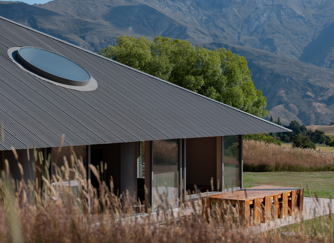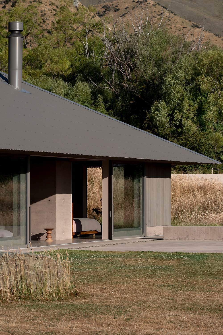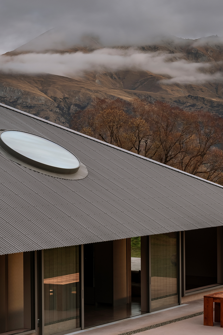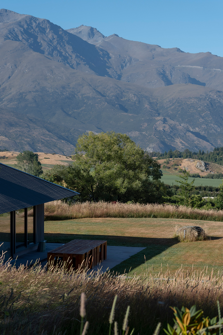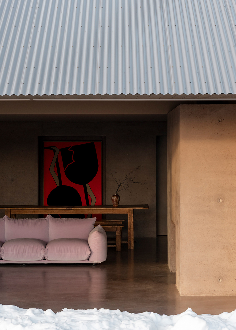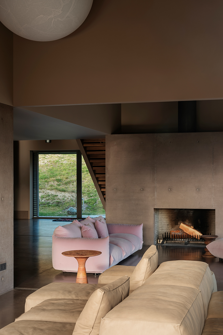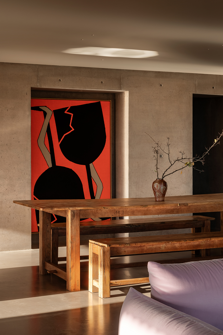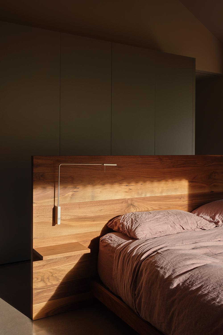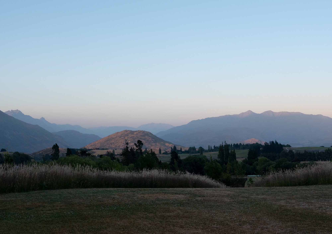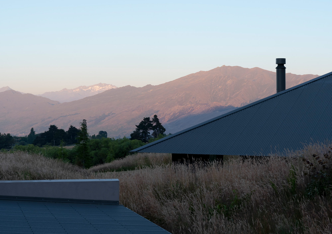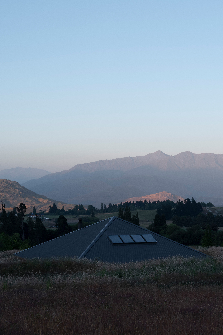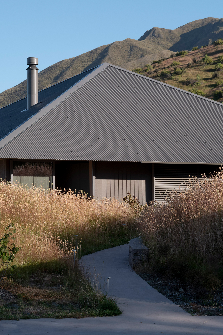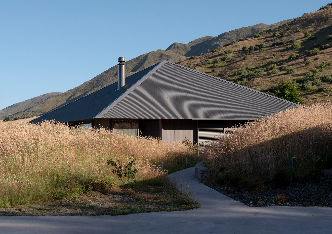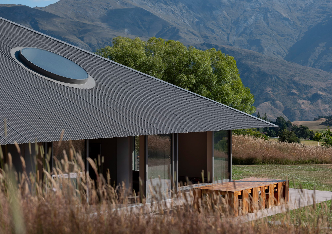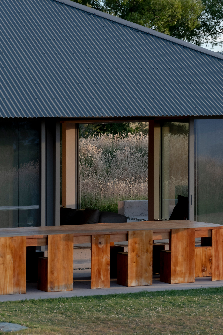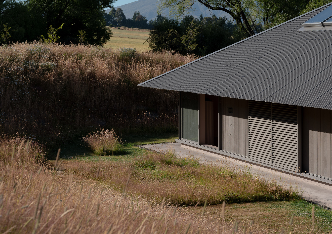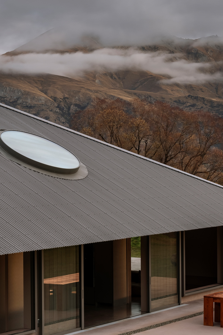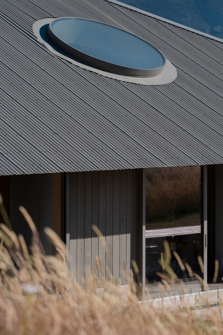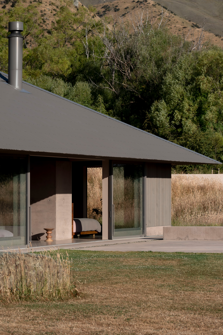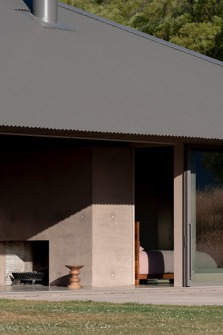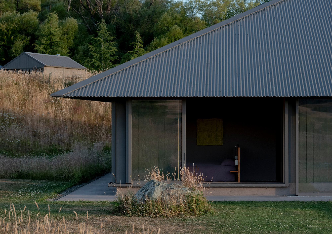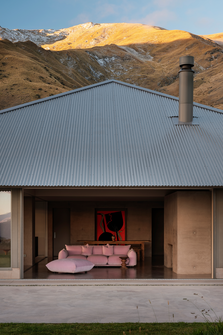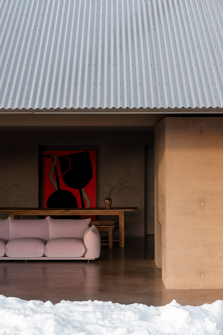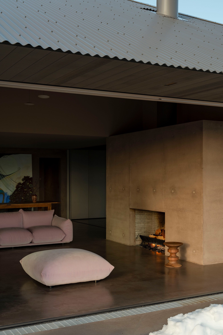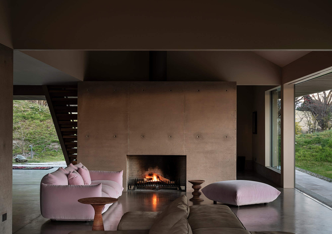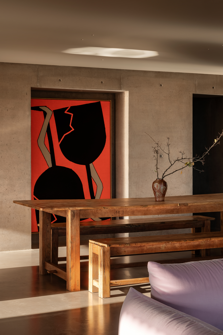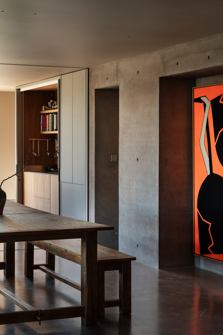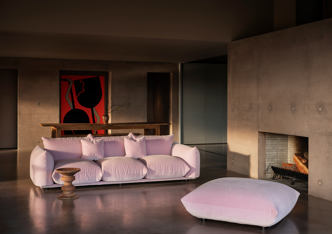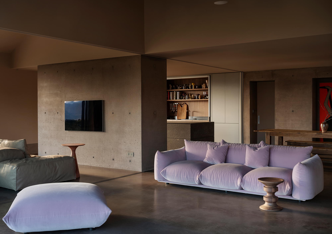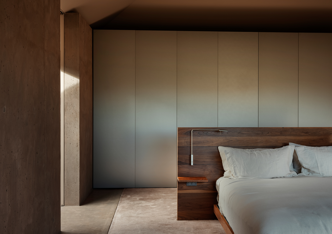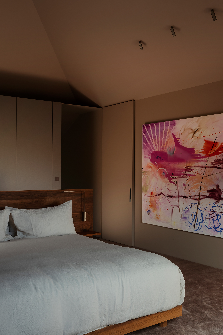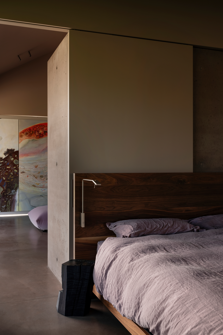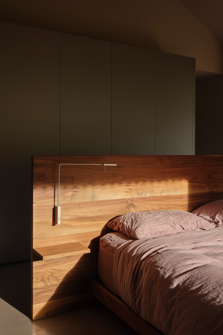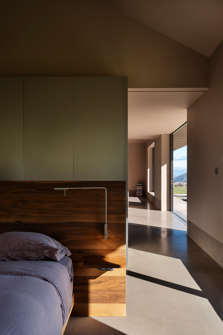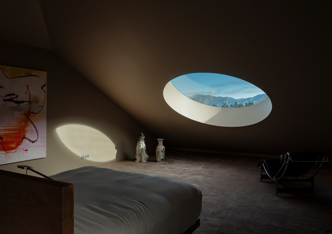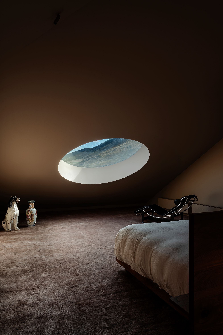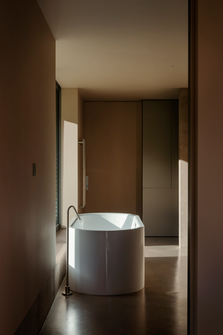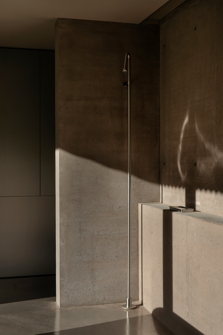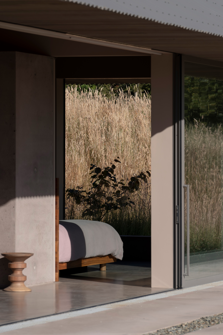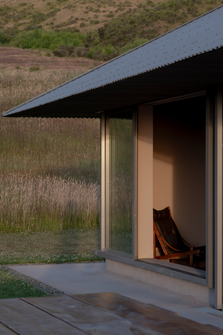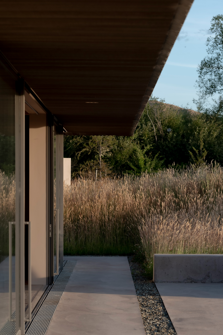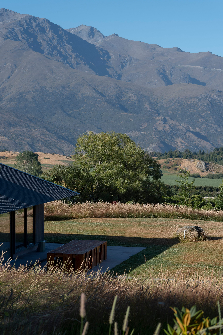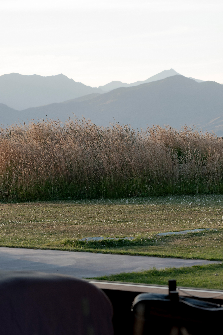- ARCHITECTURE
- Keshaw McArthur
- INTERIOR
- Keshaw McArthur
- PHOTOGRAPHY
- Biddi Rowley
- Samuel Hartnett
- TRANSLATOR
- Gina
Nestled among New Zealand's Crown Mountains, a quiet, stone-like structure stands in the midst of a vast mountain landscape, engaging in a balanced and timeless dialogue with nature. It is Openfield House. Local designer Keshaw McArthur interweaved simple geometric forms, restrained material language and flowing spatial narrative with a unique construction philosophy to create a poetic residence that co-exists with nature.
Entering the site along a winding mountain path, the building is presented in a low-key manner. The square layout of the building, while pursuing stability, responds to the local square or rectangular construction of miners' cabins, farmhouses and other traditional buildings, the designer through a contemporary way to reinterpret these original forms of accommodation, giving the building a sense of "deja vu" familiar. The roof is made of light and strong corrugated metal, which contrasts with the heavy concrete walls of the main body and provides a unique tension.
Openfield House introduces the design concept of "free field", the interior is not divided by fixed walls, but is spread around the central fireplace, forming a balance of openness and enclosure. The fireplace is like a rock growing out of the ground, making these solid concrete volumes not only a part of the building, but also a natural continuation of the mountains. Above this plinth, a series of cedar boxes are nestled under a simple metal roof, creating a warm and pure atmosphere.
The restrained use of materials aims to create a hierarchical order. The materials and construction are based on an abstract assumption: if the light parts of the building are eroded by time in the future, what remains will be a monument standing on the ground, still integrated with nature. This conception is not only an exploration of the nature of structure, but also a tribute to the precipitation of time.
