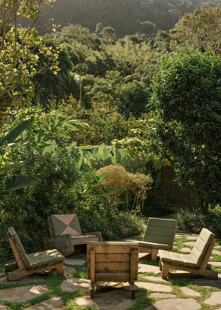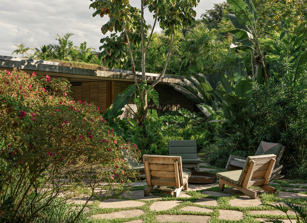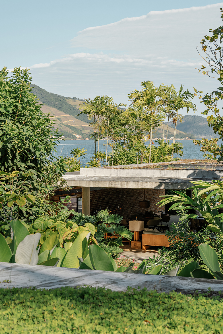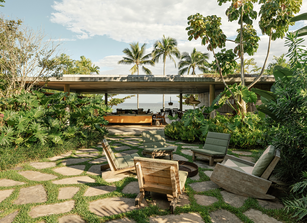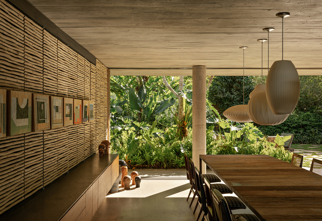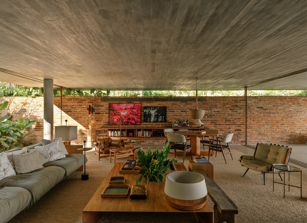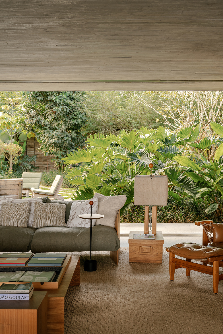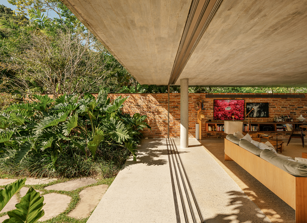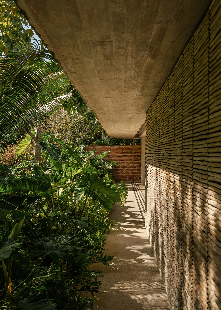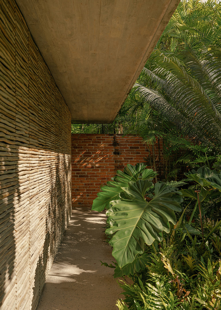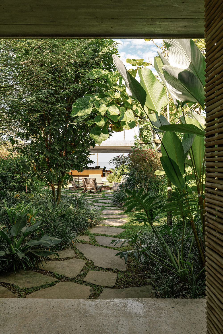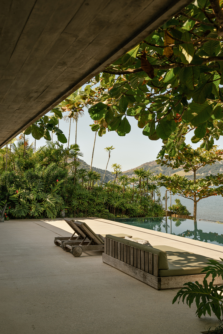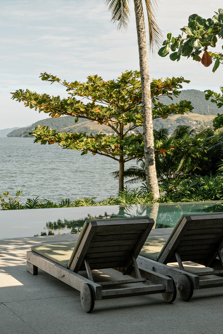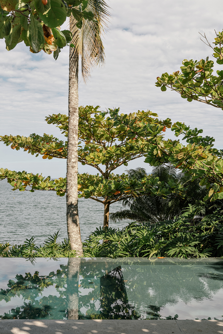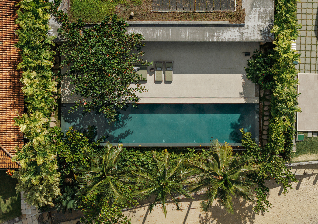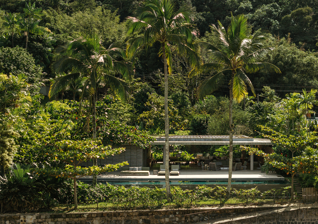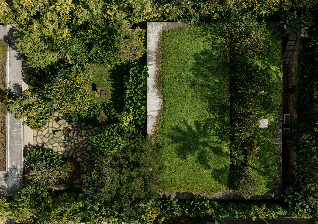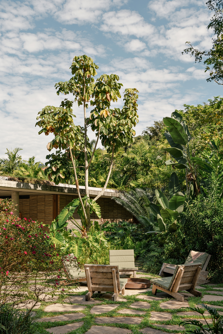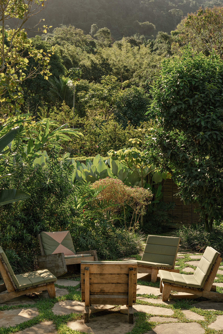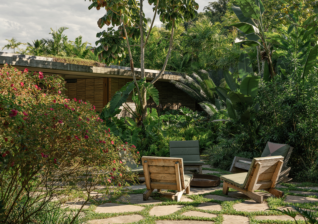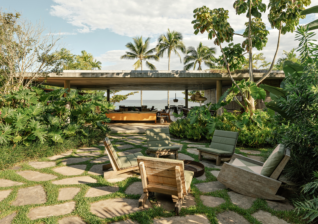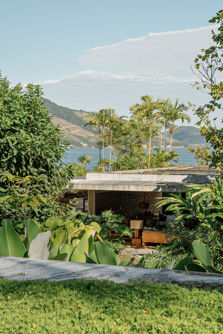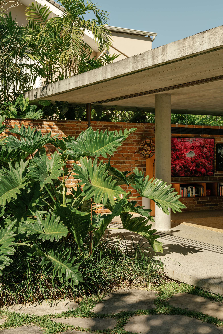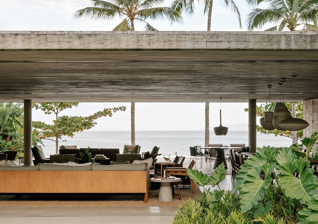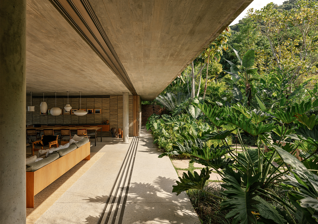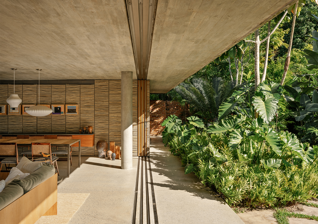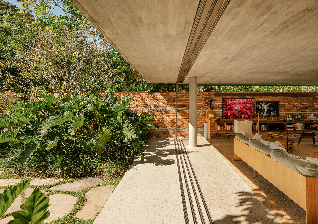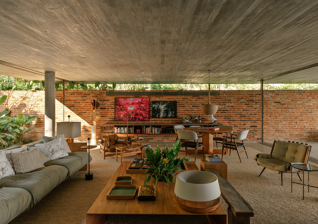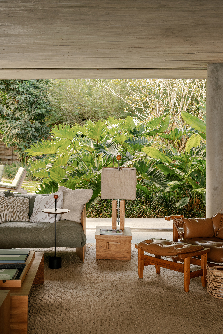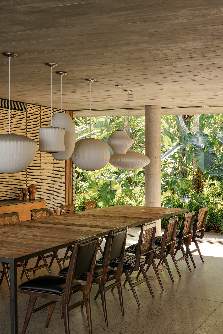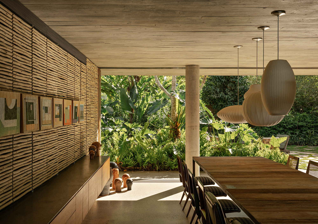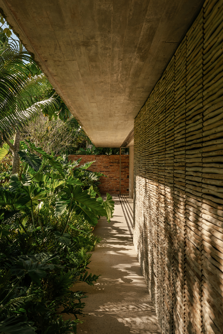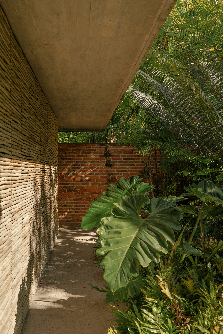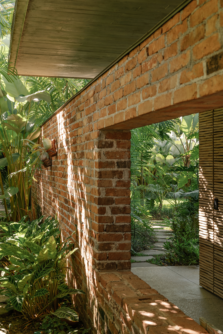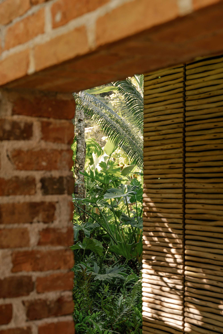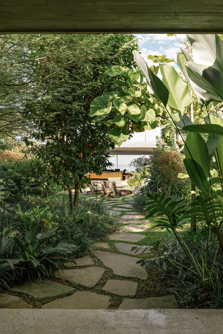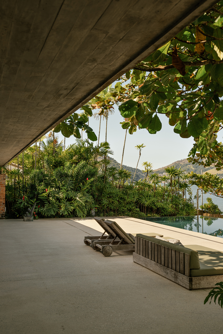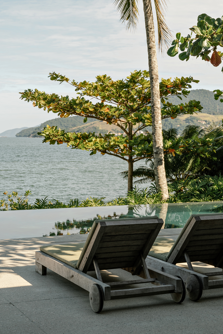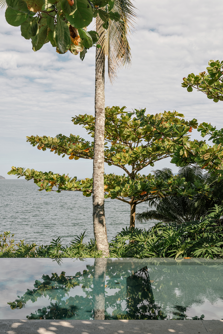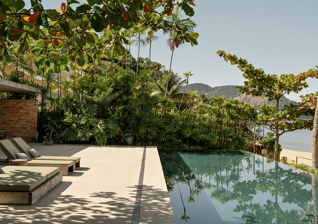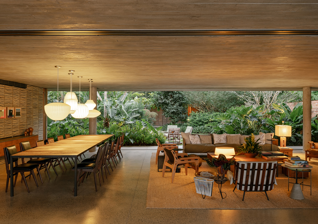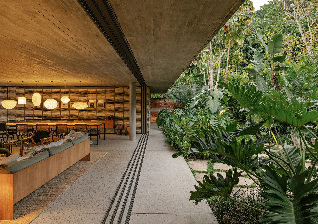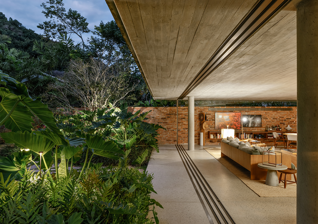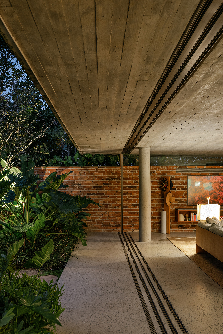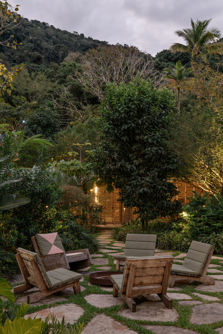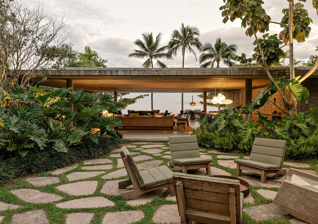- ARCHITECTURE
- Studio MK27
- INTERIOR
- Studio MK27
- LANDSCAPE
- Rodrigo Oliveira Paisagismo
- PHOTOGRAPHY
- Fran Parente
- EDITOR
- Gina
Rodrigo Oliveira is a landscape designer with over thirty years of experience, always adhering to a design philosophy centered around naturalism. His work is deeply inspired by the lush forests of Brazil, blending influences from global landscape practices, and continuously exploring the possibilities of symbiosis with the environment to create the ideal tropical garden.
What is most compelling about Rodrigo Oliveira’s work is the way it reveals a landscape language grown out of practice: it does not rely on form, but treats landscape as an integral part of architecture and of life itself. Trained in agronomy, Rodrigo came to landscape through years of on-site experience and research, developing a vocabulary of his own—reading terrain and drainage, local climate and biodiversity, light and proportion—so that outdoor spaces feel “as though they’ve always been there.” As he emphasized in our conversation: “A good landscape should be as natural and integrated as possible, almost invisible in its intentionality.” For him, the garden is not something imposed on nature, but a direct conversation with it—“we listen, we learn, and we are guided.”
Rodrigo Oliveira's design approach always begins with a deep observation of the site and its surrounding environment. He believes in using authentic, natural, and unpretentious materials. Nothing should appear artificial or overly constructed; simplicity is key. The Patios House project is located in an astonishing natural setting, and his intention was to keep things as understated as possible—to let nature speak for itself. He always strives to make the garden appear as if it naturally exists, untouched. The core philosophy is to create a gentle and seamless transition between the architecture and its surroundings.
