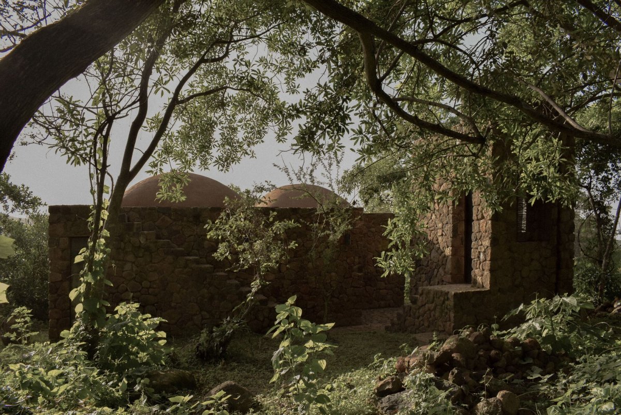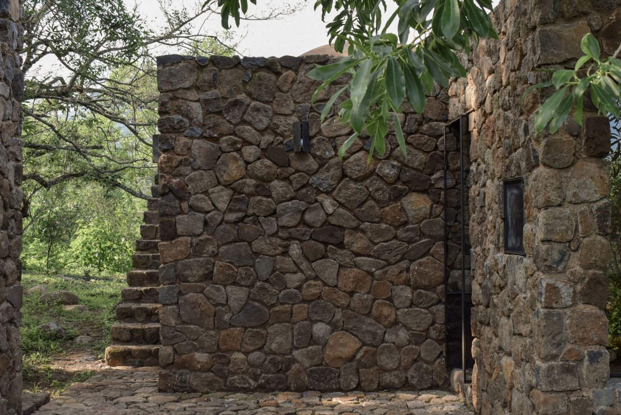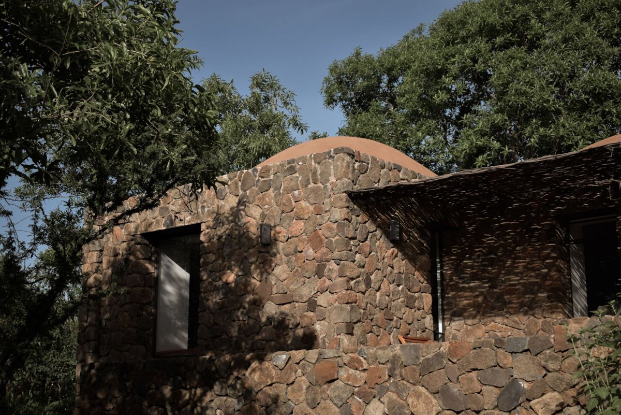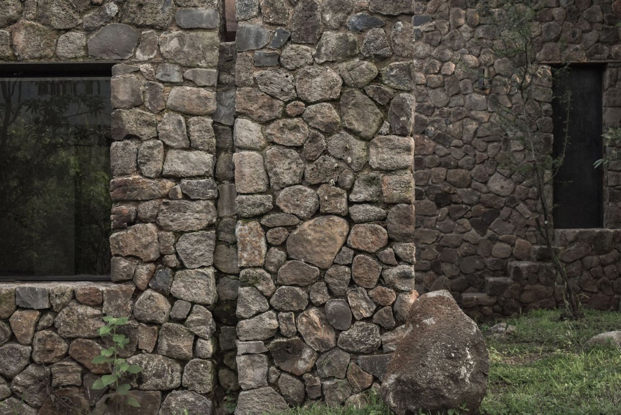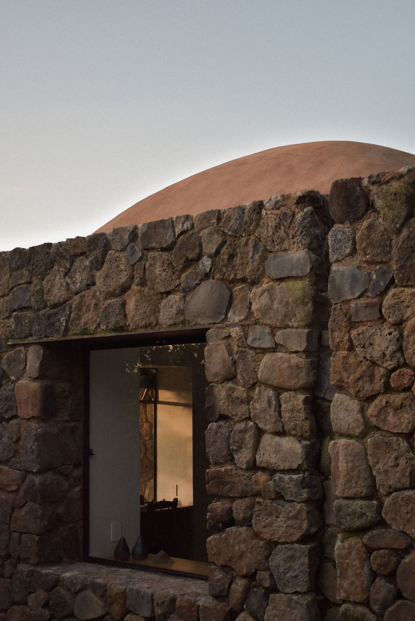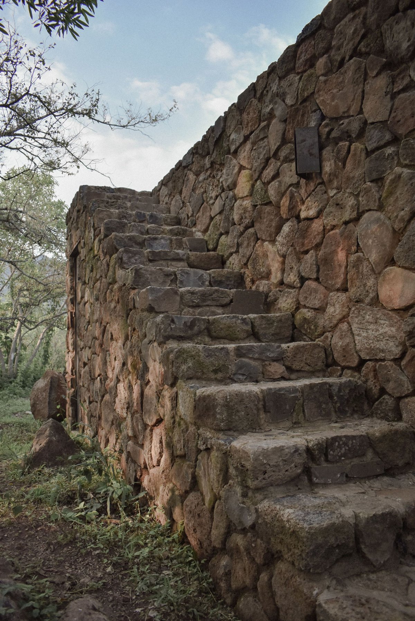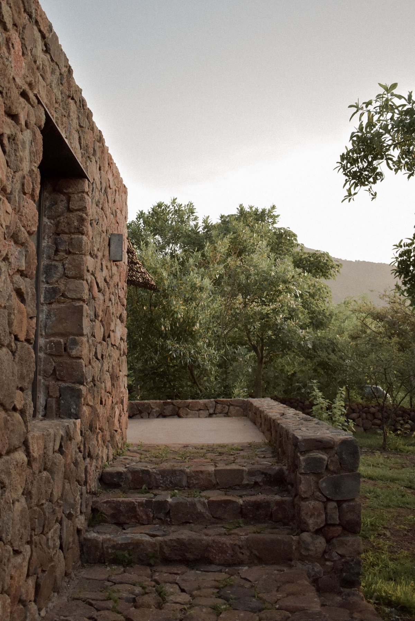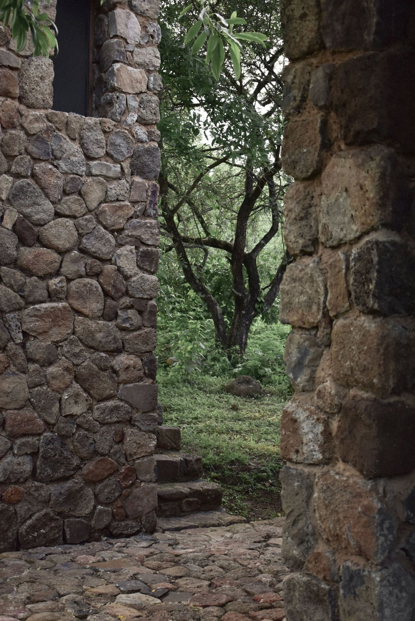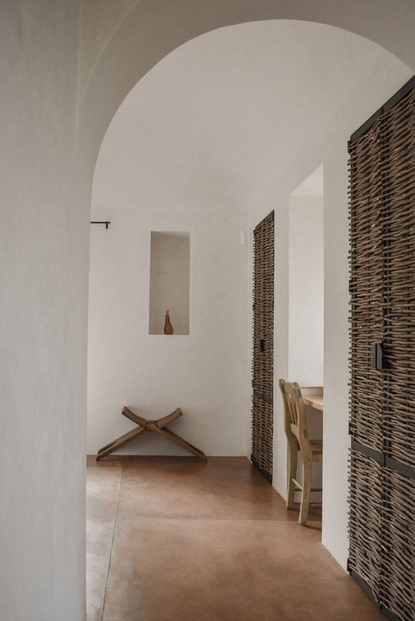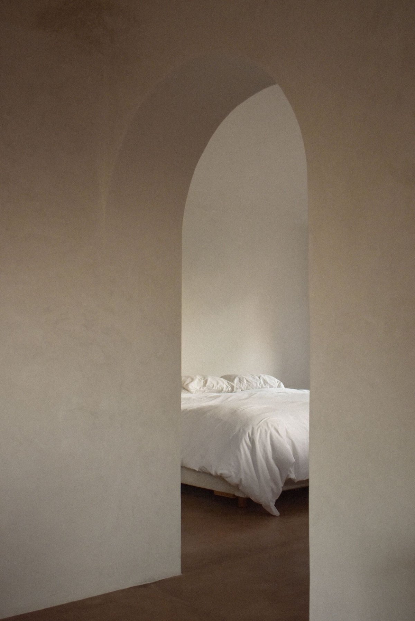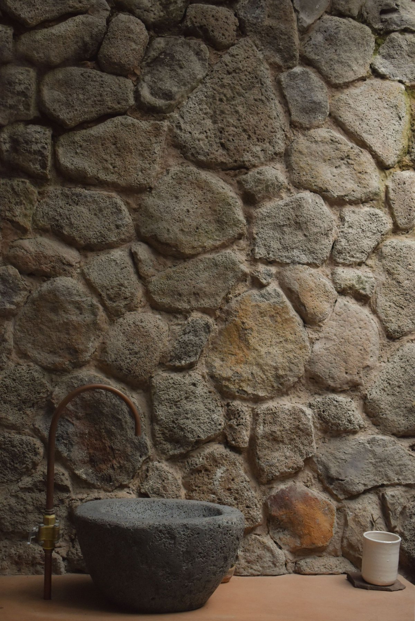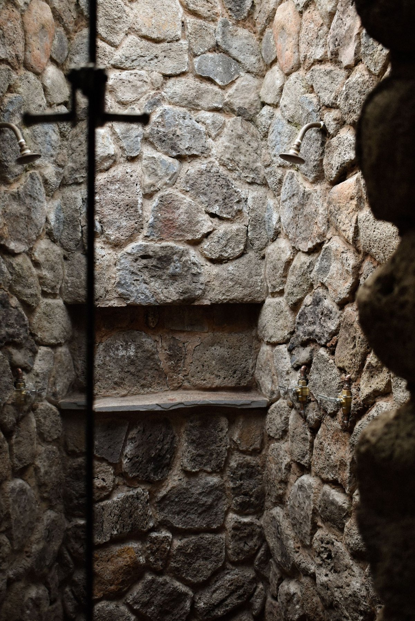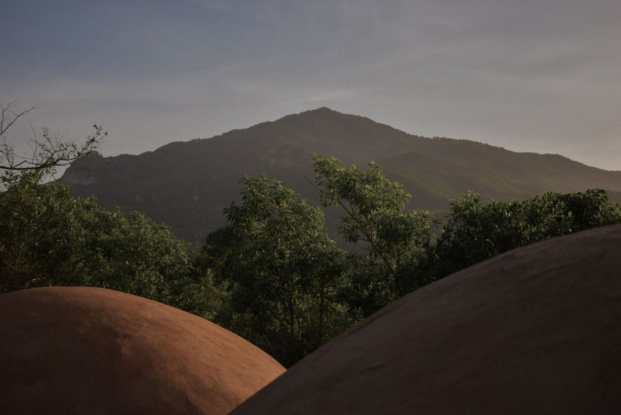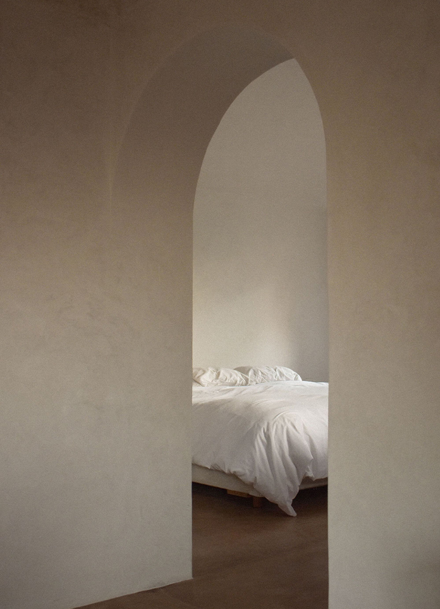
The Rancho Tehuan House in Mexico, designed by architecture studio TANAT and Co. Laage, uses a stone as the starting point for its project. Sitting on volcanic soil, the mountains are covered only with a thin layer of clay that supports vegetation. Plants are short and seasonal; It rained for five months, and the rest of the time it was dry. Both the landscape and the building have been transformed, meaning that it is based on the idea of transforming the landscape by taking resources from the land to build livable Spaces.
The house tries to use the resources of the site; From the excavated stone walls, red brick vaults, and clay and lime trim, concrete is involved in a slightly reinforced structure, while steel sections contain glass for doors and Windows. In the search for a space separate from the water and sanitation networks, rainwater became a basic resource that, when collected through the basement, provided water for showers and kitchens.
The house may mean minimal ecological impact compared to the impact humans have had on the planet, however, there are many aspects to learn from the Rancho Tehuan project, and the studio hopes to show through these images something that needs to be returned to its origins when imagining new buildings of the future.
- Architect: Co.laage TANAT
- Photos: Diego Rivero Borrell
- Words: Gina

