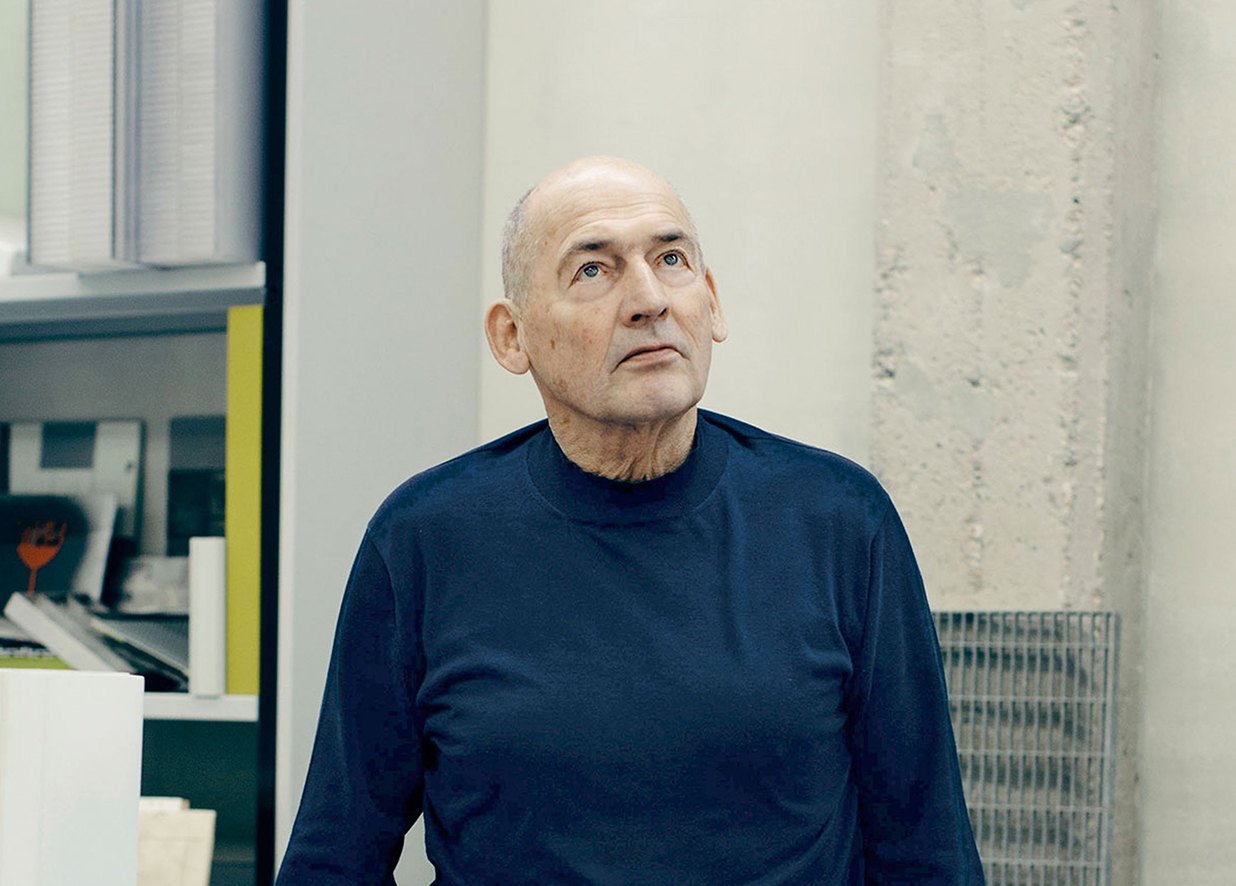Headquartered in Rotterdam, the Netherlands, Office for Metropolitan Architectur (OMA for short) is one of the most influential design teams in architecture today. It was founded by architect Rem Koolhaas, Elia Zenghelis, Madelon Vriesendorp and Zoe Zenghelis were founded in 1975.
OMA's research model and unique working methods, practice internationally within the traditional boundaries of architecture and urbanism, and apply architectural thinking to other disciplines. They are mainly involved in the field of architectural design, urban planning and urban cultural construction, and are known for the use of Arup structure and the accumulation of a large number of excellent mechanical engineers in the team. Today, the studio has eight partners running the day-to-day projects, with offices in Rotterdam, New York, Hong Kong, Doha and Australia, as well as a research branch called AMO.
Rem Koolhaas (born 1944 in Rotterdam, the Netherlands) spent his early career as a journalist and screenwriter. Between 1968 and 1972, he studied architecture at the AA School of Architecture in London, where he met Elia Zenghelis, who was a lecturer in architecture while Rem Koolhaas was a student.
The first project they worked on together was Rem Koolhaas's graduation project from the AA School of Architecture, called the Utopia/Atrotopia Project, which created a Berlin Wall like physical structure to divide London in two. This work has a strong personal style and stream-of-consciousness color, sharp and novel concepts throughout the entire architectural work.
Rem Koolhaas was early influenced by the Dutch School of Style, interested in interwoven walls, and later by surrealism, keen to use the combination of volumes and the necessary building elements (often staircases) to create stylish and expressive three-dimensional Spaces. He used surrealist paintings to decorate opposites; In the treatment of the general block, make good use of the glass curtain wall design to dissolve the boundary between indoor and outdoor; And in the vertical direction, the wall is often inclined at a certain Angle or fold line.








