Fran Silvestre Arquitectos is an architectural design studio based in Valencia, Spain, a multidisciplinary architect firm founded by Fran Silvestre in 2005. There are three main elements to his projects, namely modulation, series and the use of light. In these respects, he has received high marks in projects using innovative materials and techniques.
Fran Silvestre, born in Spain in May 1976, after graduating from the School of Architecture in Valencia in 2001, specialized in urban planning at the Eindhoven University of Technology, after which he won the Pritzker Prize for architect Alvaro Siza from Portugal studio scholarship. and collaborated with him on projects. Since 2006 he has also dedicated himself to the Faculty of Architectural Design at the Polytechnic University of Valencia, where he was Deputy Director of the Faculty of Architecture from 2010-2012. Since 2009 he has been Director of the European University of Valencia Degree Final Program and Director of the European University of Valencia's MArch Graduate Architectural Specialist Program.
Fran Silvestre's work experience in the studio of Alvaro Siza has a great influence on him, he is deeply influenced by the design style of Alvaro Siza and the sculptor Andreu Alfaro. With white minimalism as the keynote, a stunning high-purity building is created. Fran Silvestre believes that we must respect the environment, but also understand from a spatial and temporal perspective, valuing architectures that can pass through time without becoming obsolete. The focus is on using innovation. New materials, new technologies, improve people's lives.
-
9.02021-02-01

House of Sand
-
9.02021-02-01
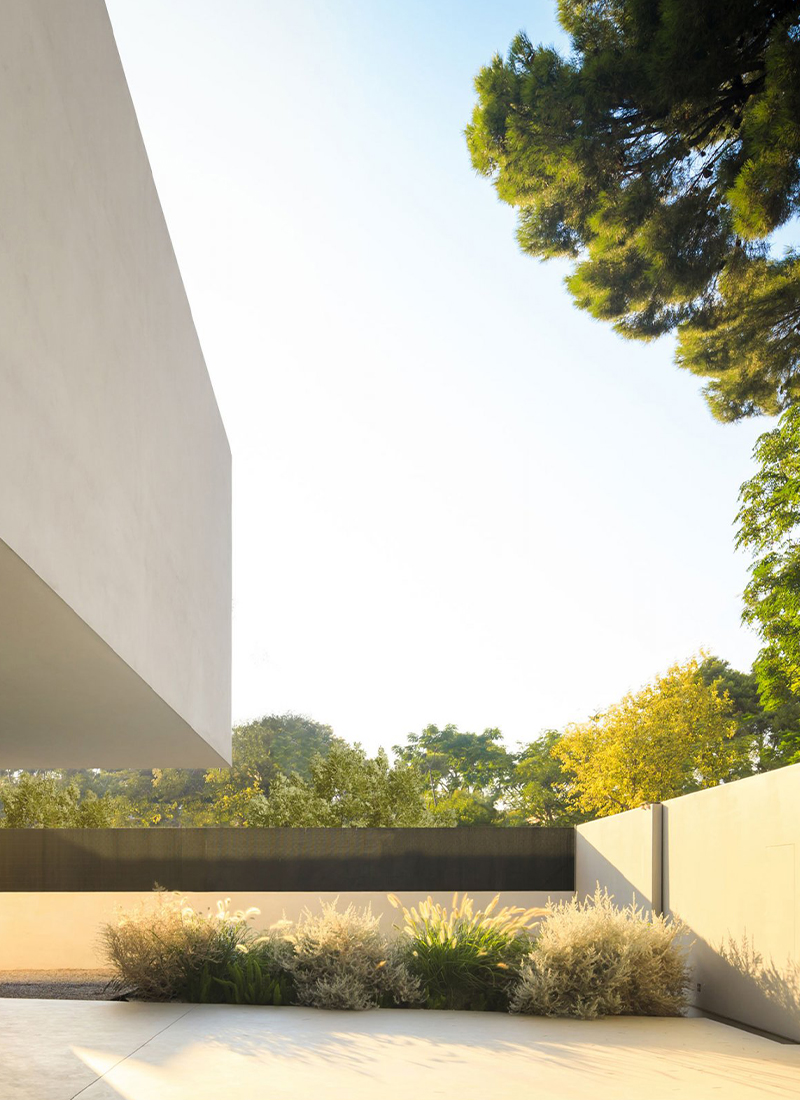
House of Silence
-
8.02021-02-01
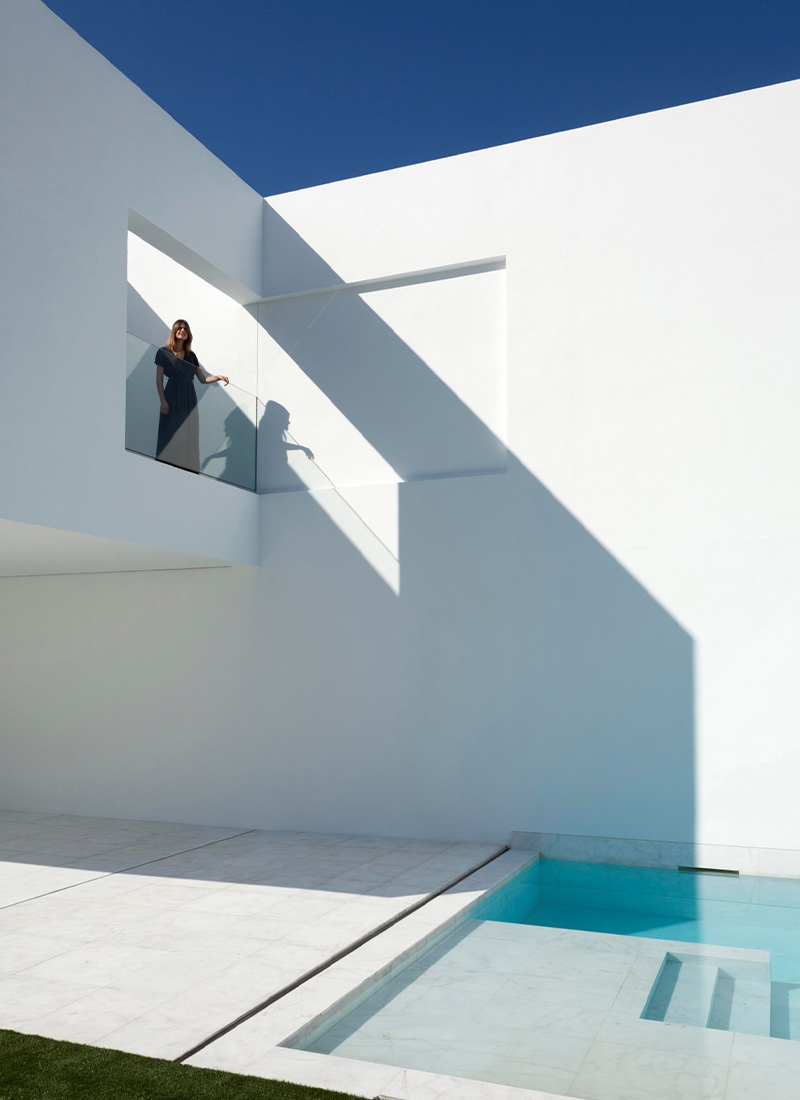
Pati Blau 住宅
-
8.02021-02-01
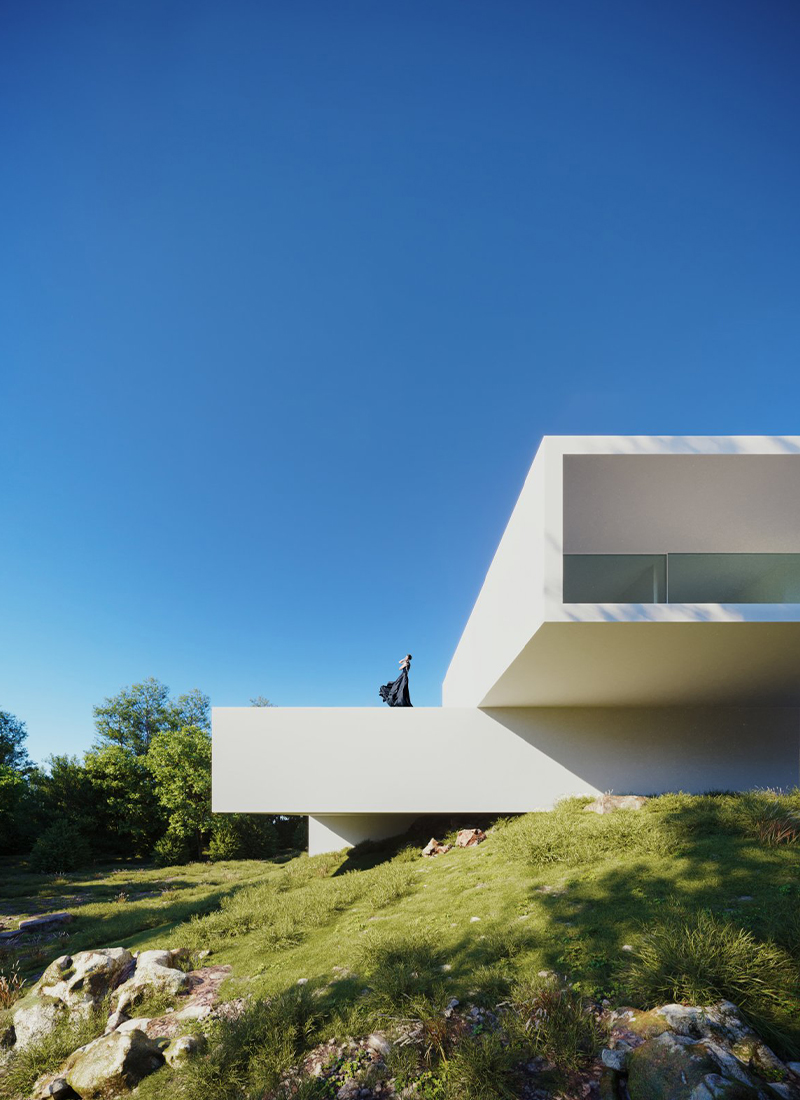
House in Rio de Janeiro
-
8.02021-02-01
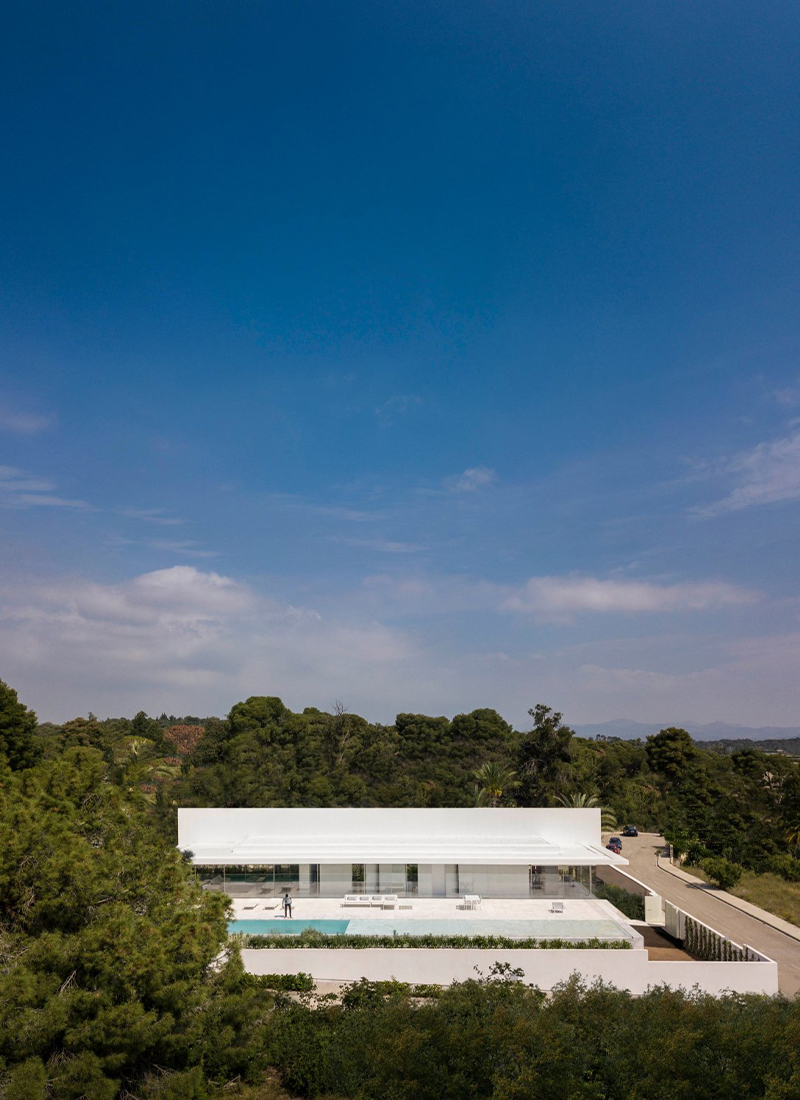
Hofmann 住宅
-
8.02021-02-01
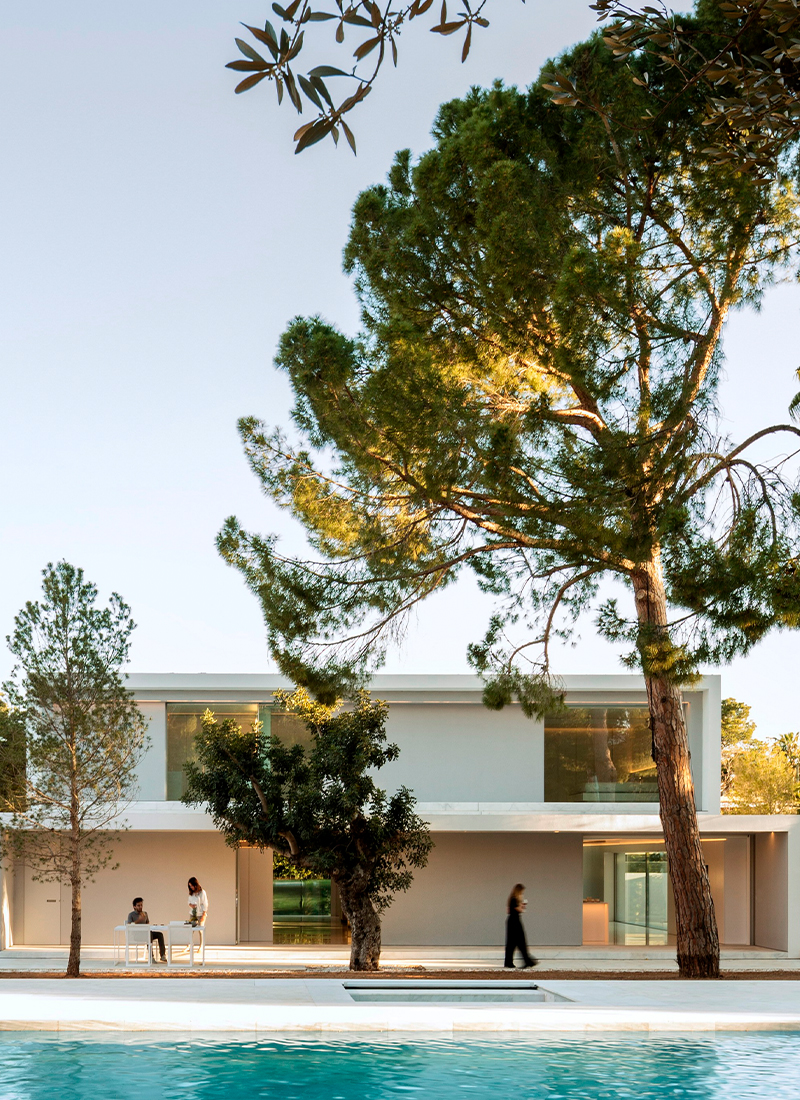
La Pinada 住宅
-
8.02021-02-01

House on the Cliff
-
8.02021-01-29
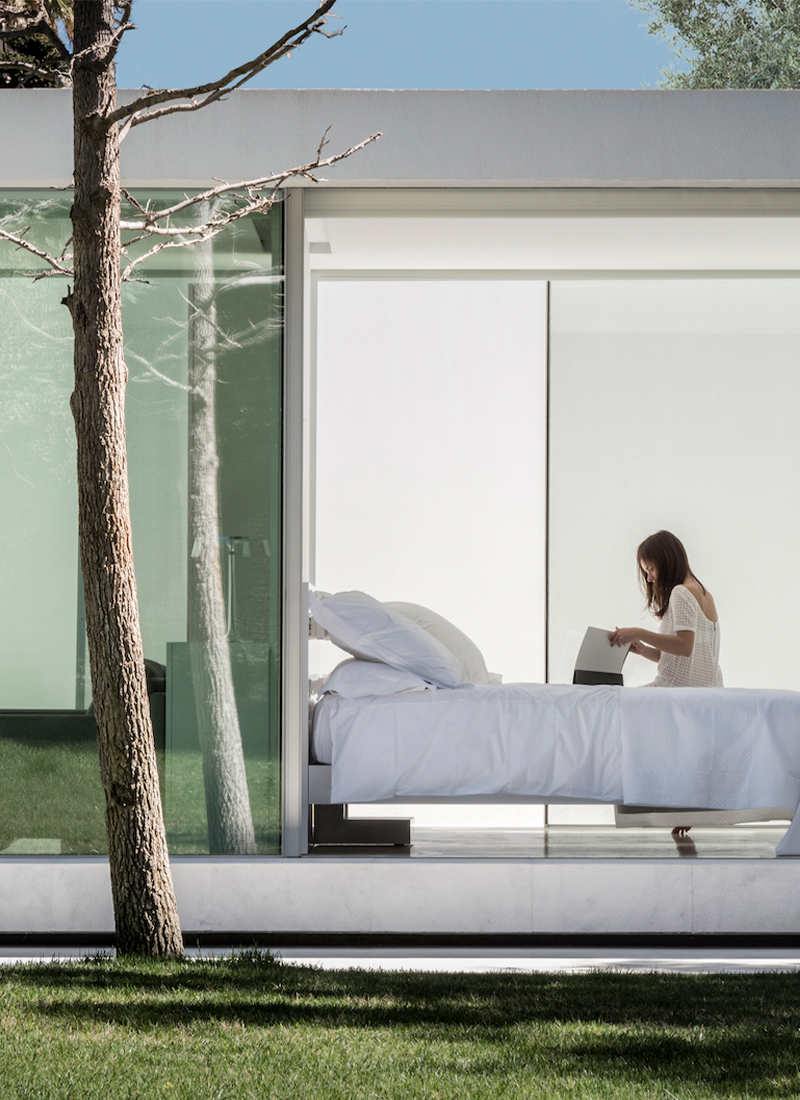
Guest Pavilion
-
8.02021-01-29
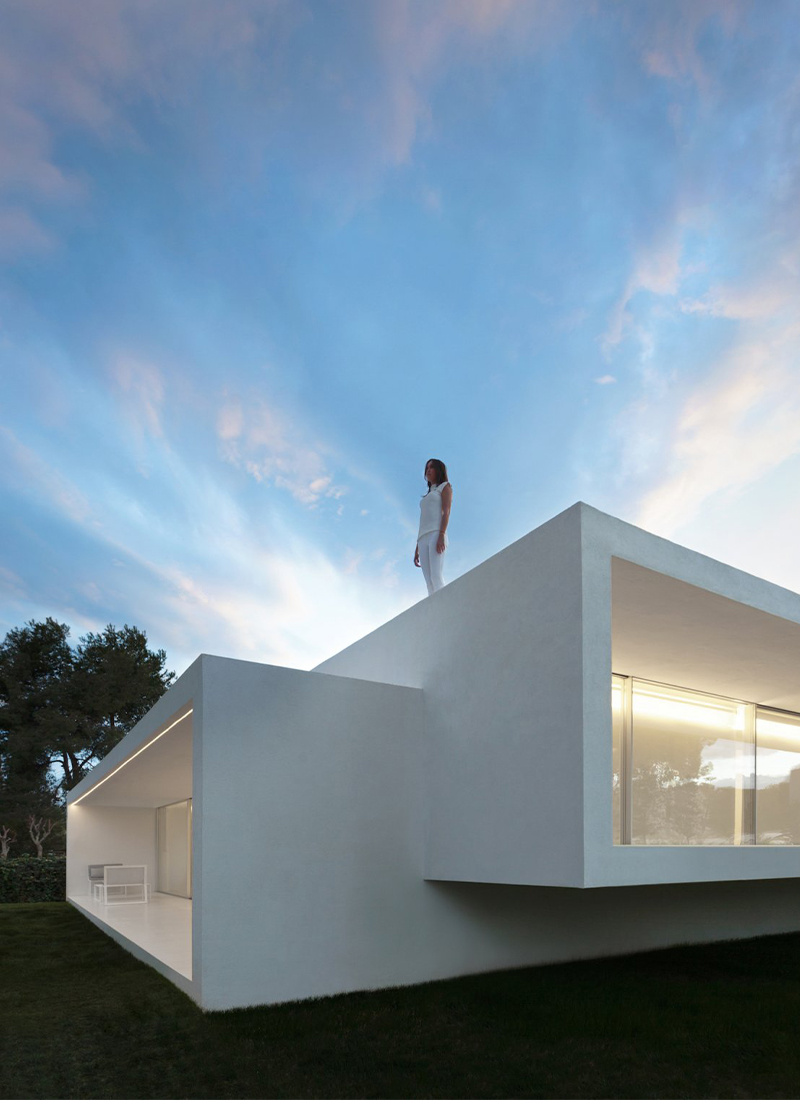
Breeze 住宅











