The Brazilian Guilherme Torres is a perfectionist, with a degree of poetic license, having part of it poured onto his skin. One of his tattoos “Work it harder, better, faster, make it over,” is so to speak a form of celebration of his work. The architect, who founded his company in 2001 bearing his name, loves to work surrounded by creative and enthusiastic youngsters.
Guilherme Torres was born in Londrina, Brazil, and concluded his studies at UNIFIL University in 1998. In 2001 he founded his first studio; His professional career started very early, when he was still a teenager, he worked as a designer in an engineering office, where he acquired the knowledge in the area and also the technical language.
In 2010, Guilherme Torres moved with his studio to Sao Paolo. In 2017, he expanded his studio with an additional mainstay in New York. A world citizen, Guilherme divides his time between his studios in São Paulo and Londrina, with a wide range of activities, from residential and commercial projects to furniture design, one of his passions. Owner of his own and authorial style, his works were granted many awards and publications.
The award-winning architect is famous for his innovative residential and commercial architectural projects as well as his interiors and furniture designs. His architecture displays a clear line management and freely floating volumes. He develops them as an overall concept, combines tradition with modernism, tests the limits of materials, and designs new structures and surfaces – even in his furniture, always avoiding monotony and ordinariness.
Torres is a perfectionist. The crisp form, minimalist details, and rich-but-reserved material palettes that characterize his designs are consistently applied across single-family residences, interior home and office. Balancing the rigorous aesthetic of the architecture, a certain playful levity can be found in the interior design of his projects the stark forms and subtle surfaces provide an appropriately quiet backdrop for the lively furnishings within, while the thoughtfully arranged spaces benefit from an astute attention to natural light. Taken together, his portfolio of work is an exceptional achievement, especially from someone so young.
-
9.02020-11-02
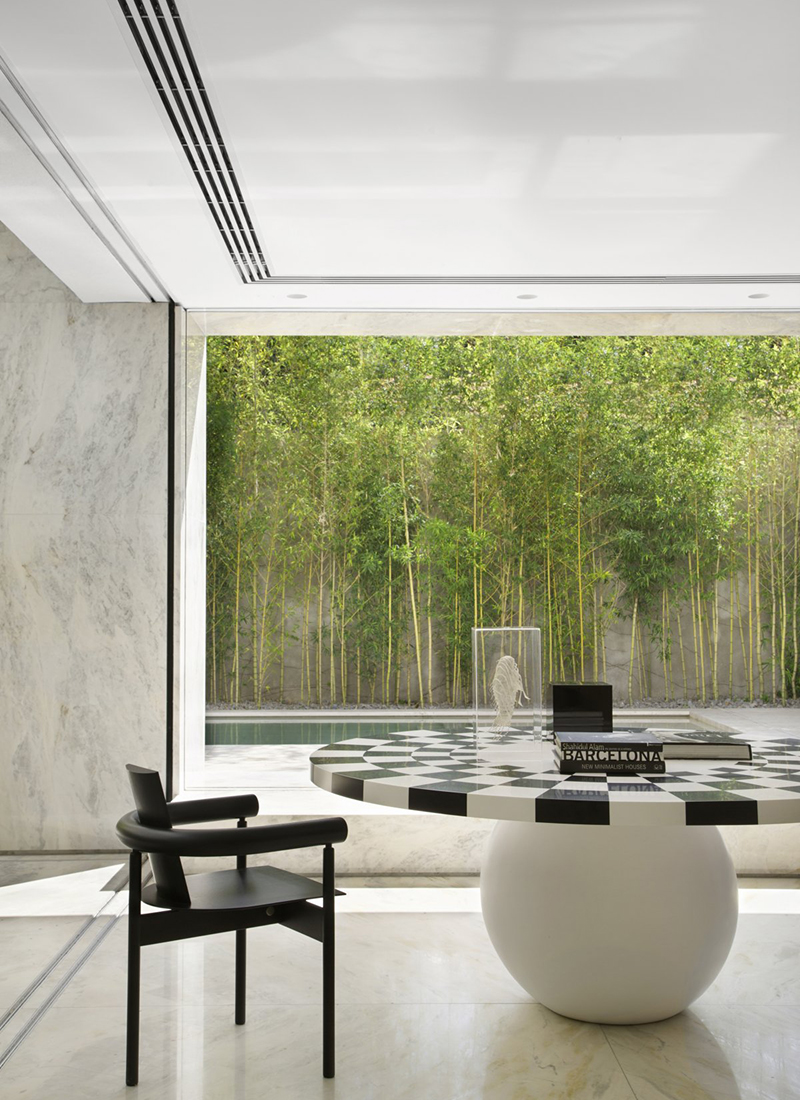
Light 住宅
-
9.02020-07-18
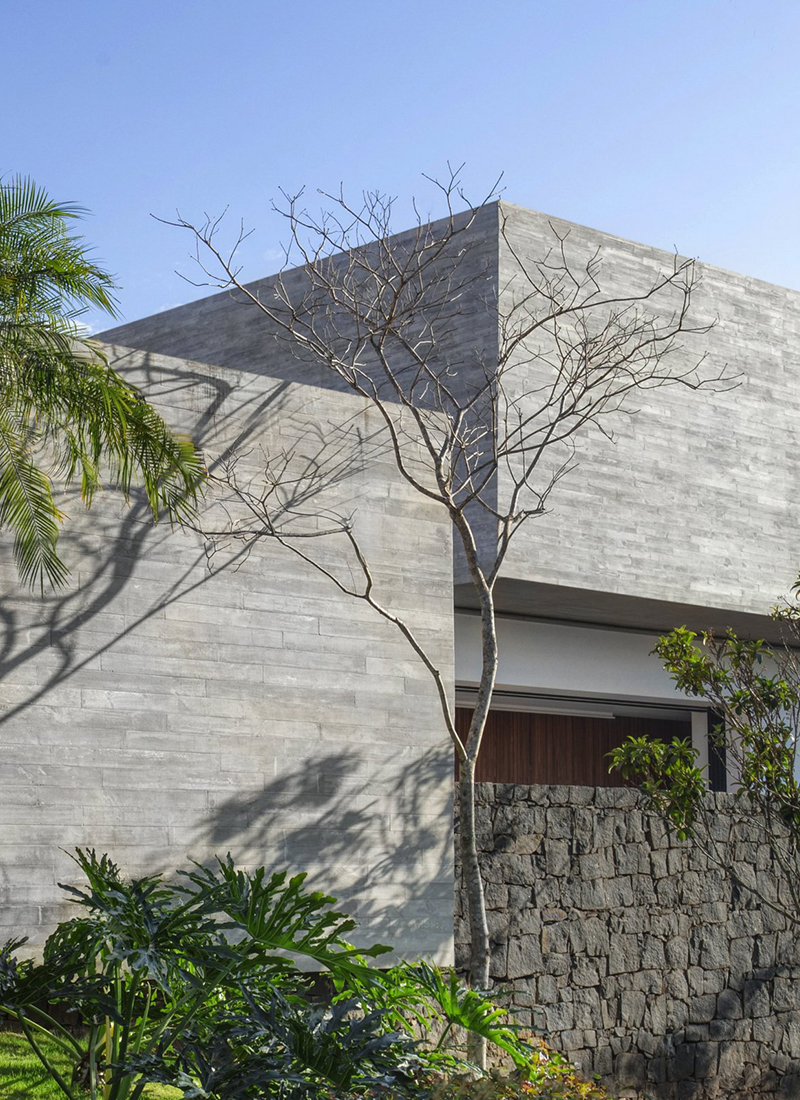
Orange 住宅
-
10.02020-07-12
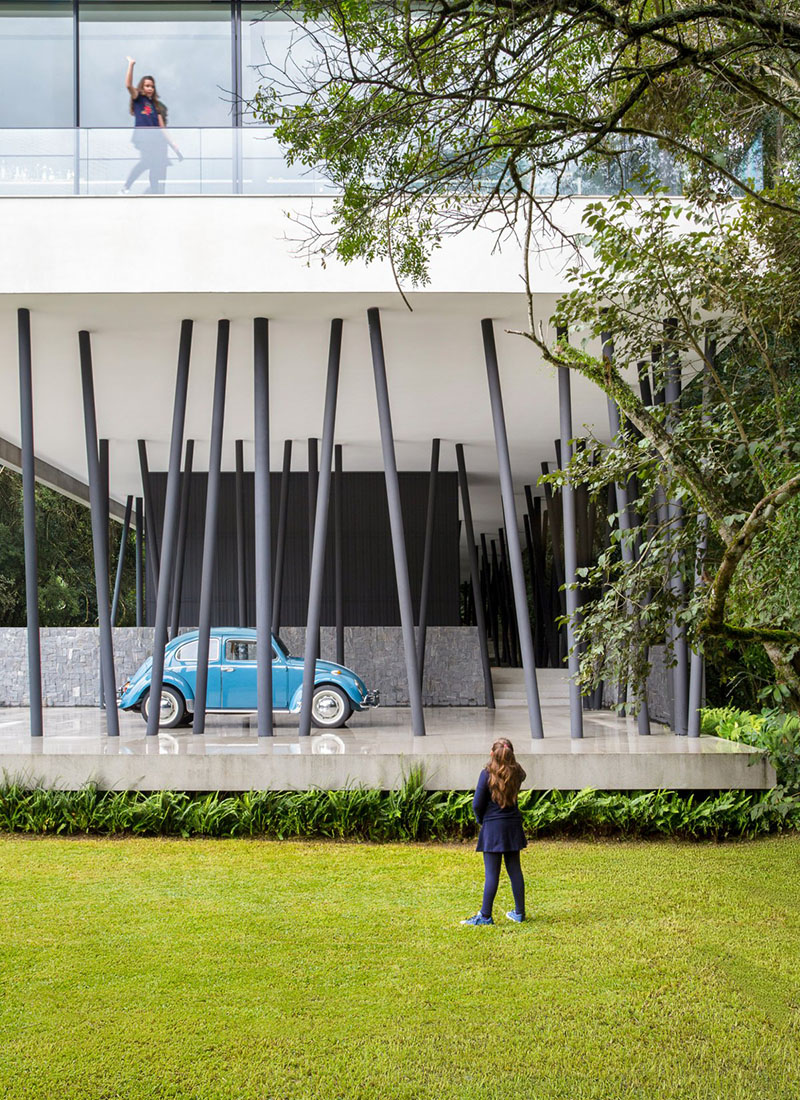
Tree 住宅
-
9.02020-06-19
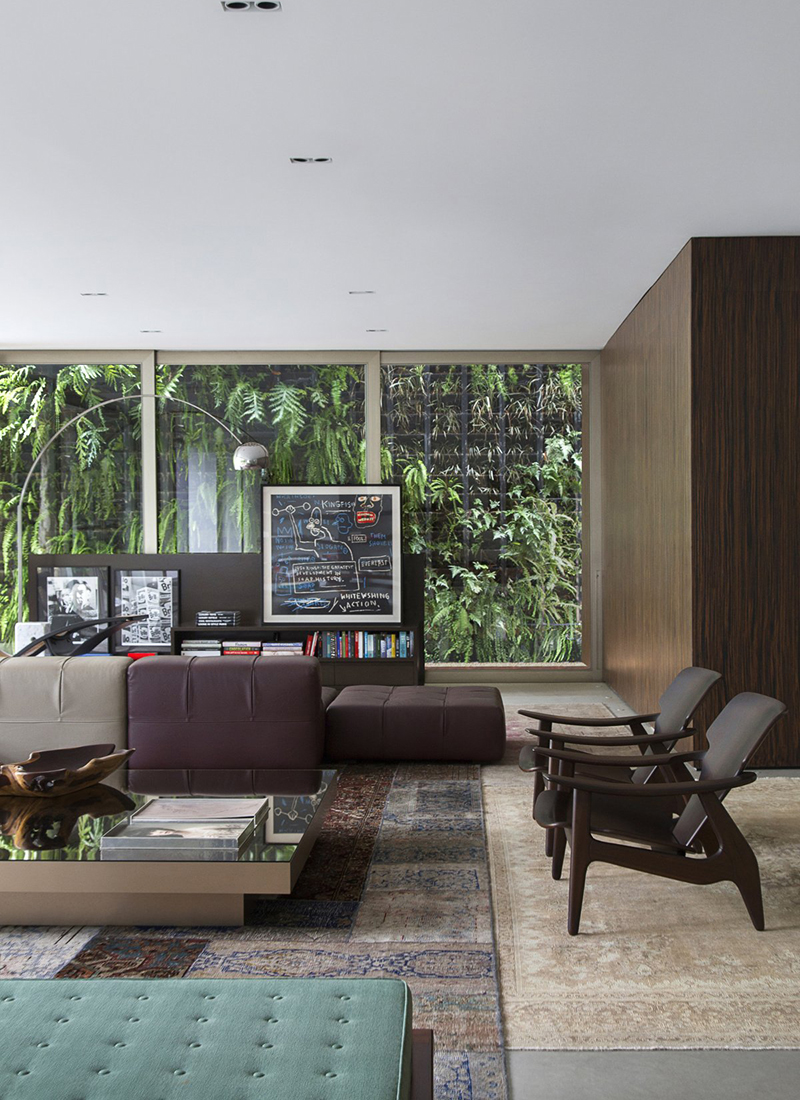
DF 住宅
-
5.02020-06-11
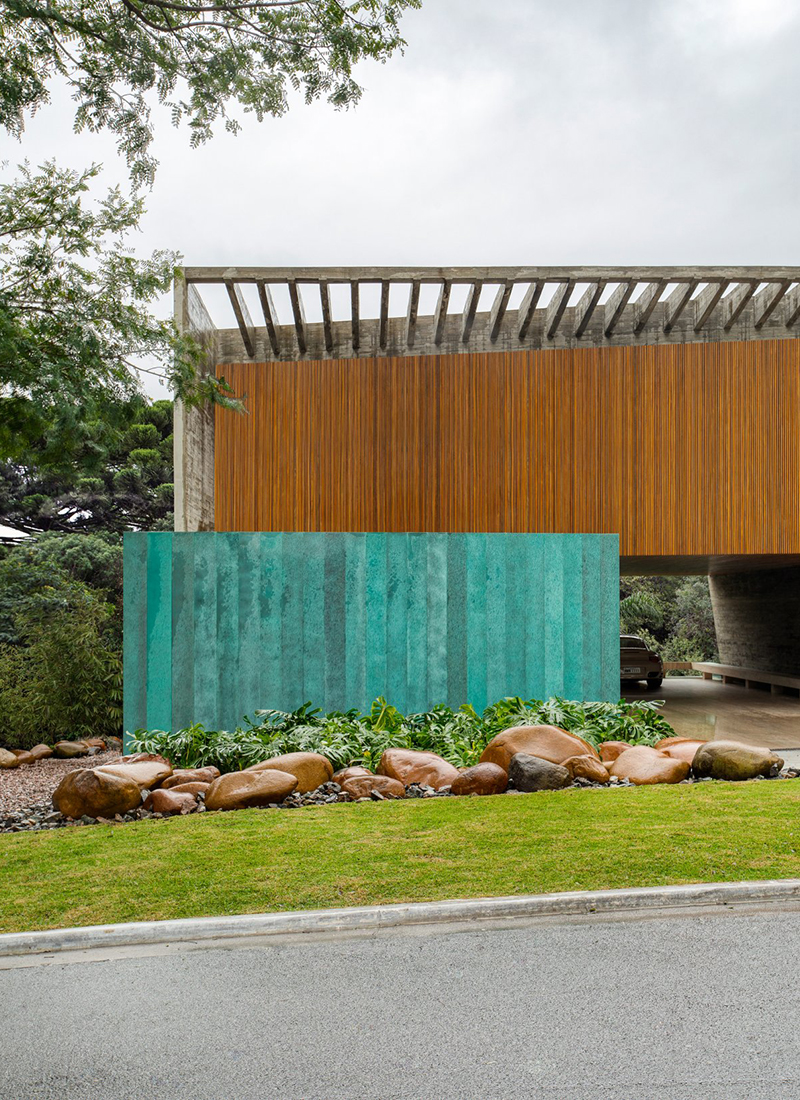
Wing 住宅
-
5.02020-04-20
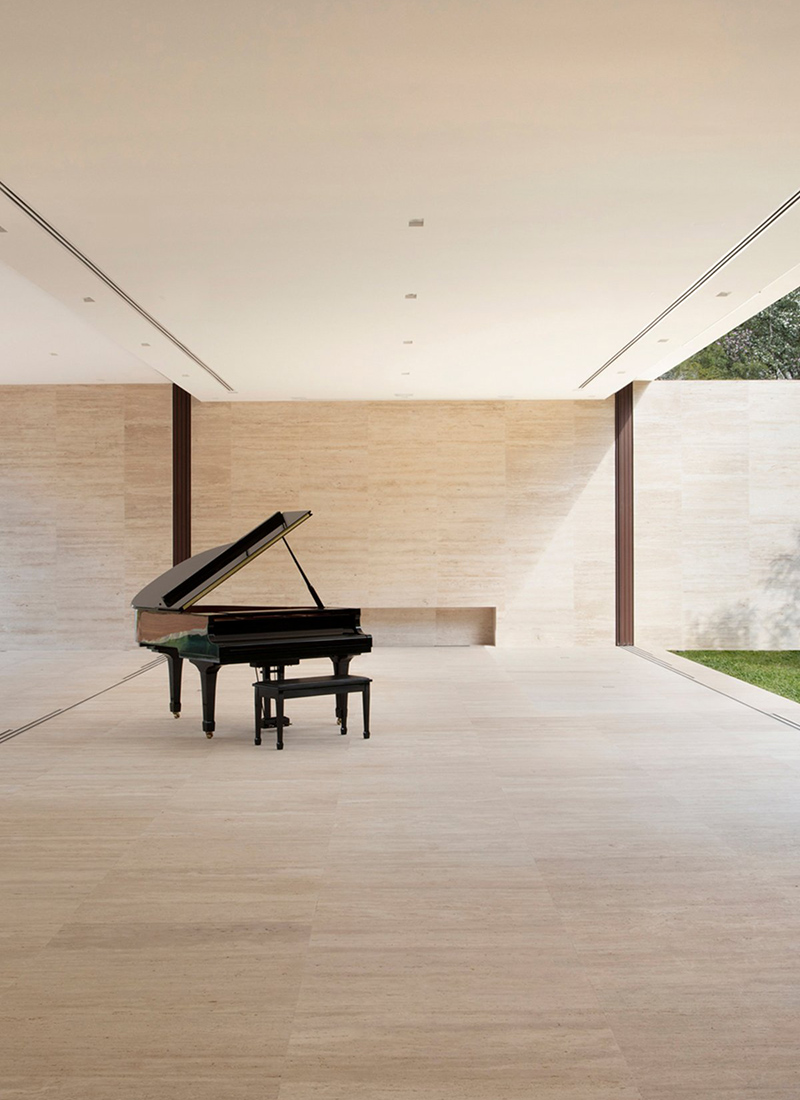
Garden 住宅
-
5.02020-01-03
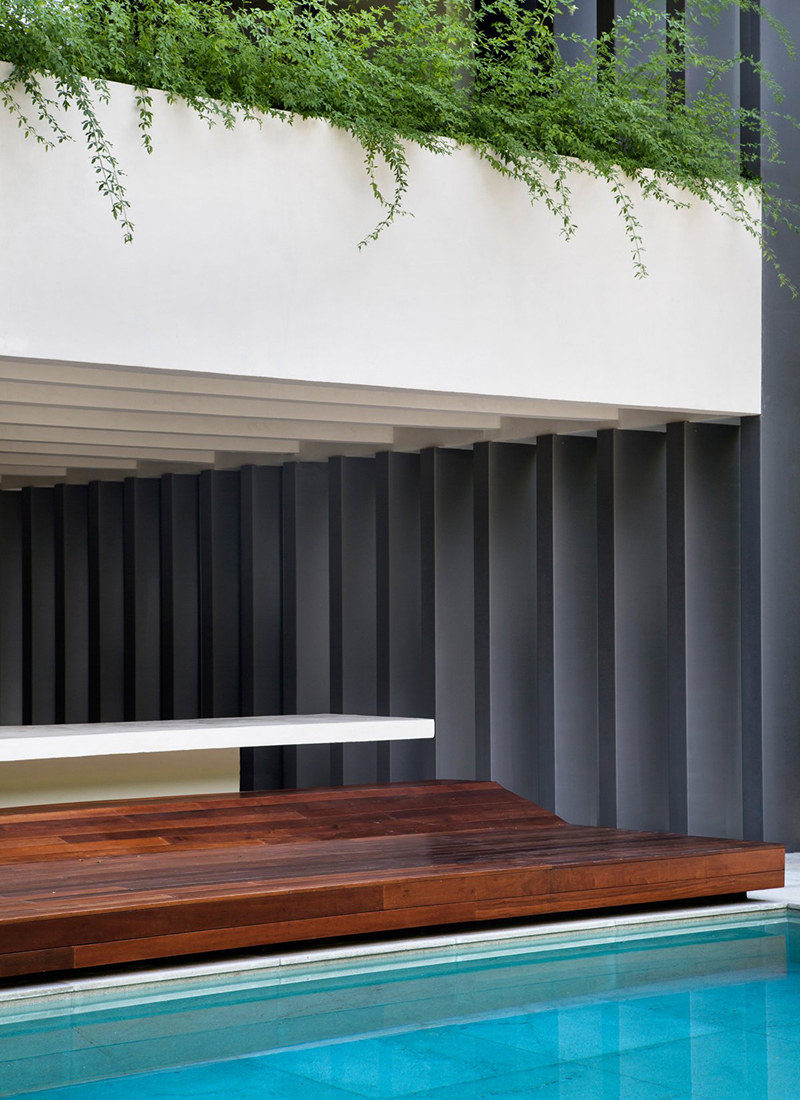
Parallel 住宅
-
5.02018-08-24
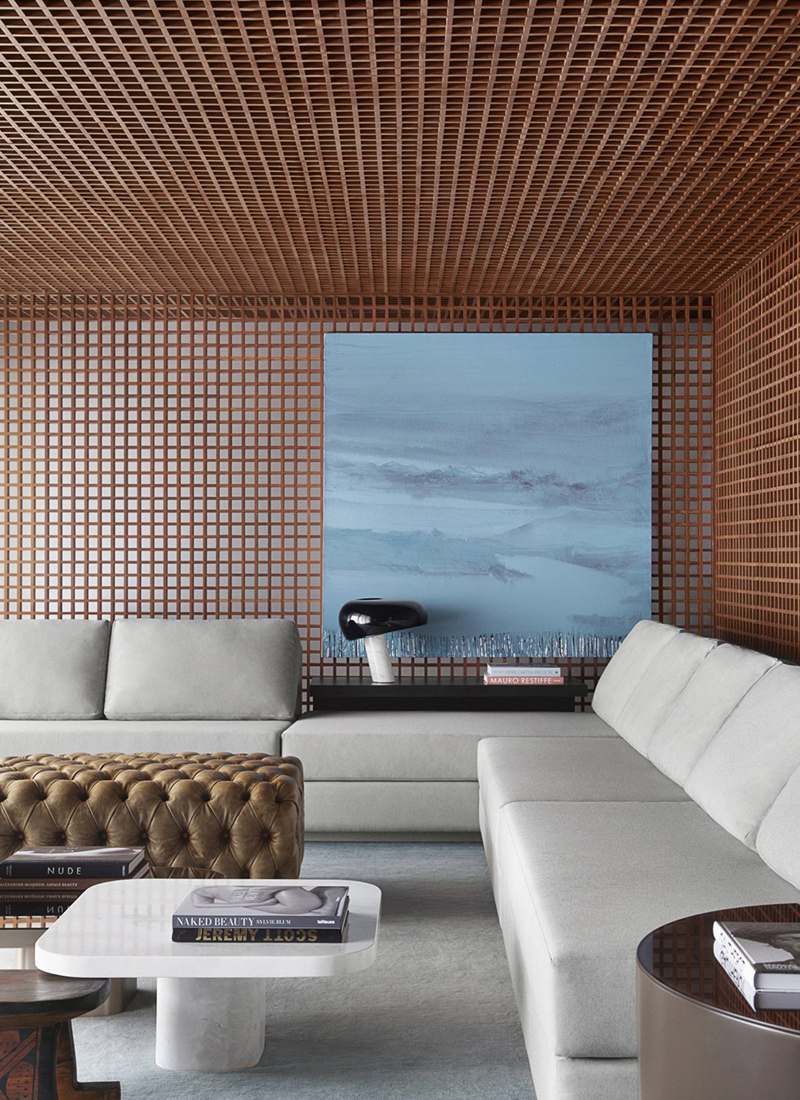
Grid 住宅
-
5.02018-06-14
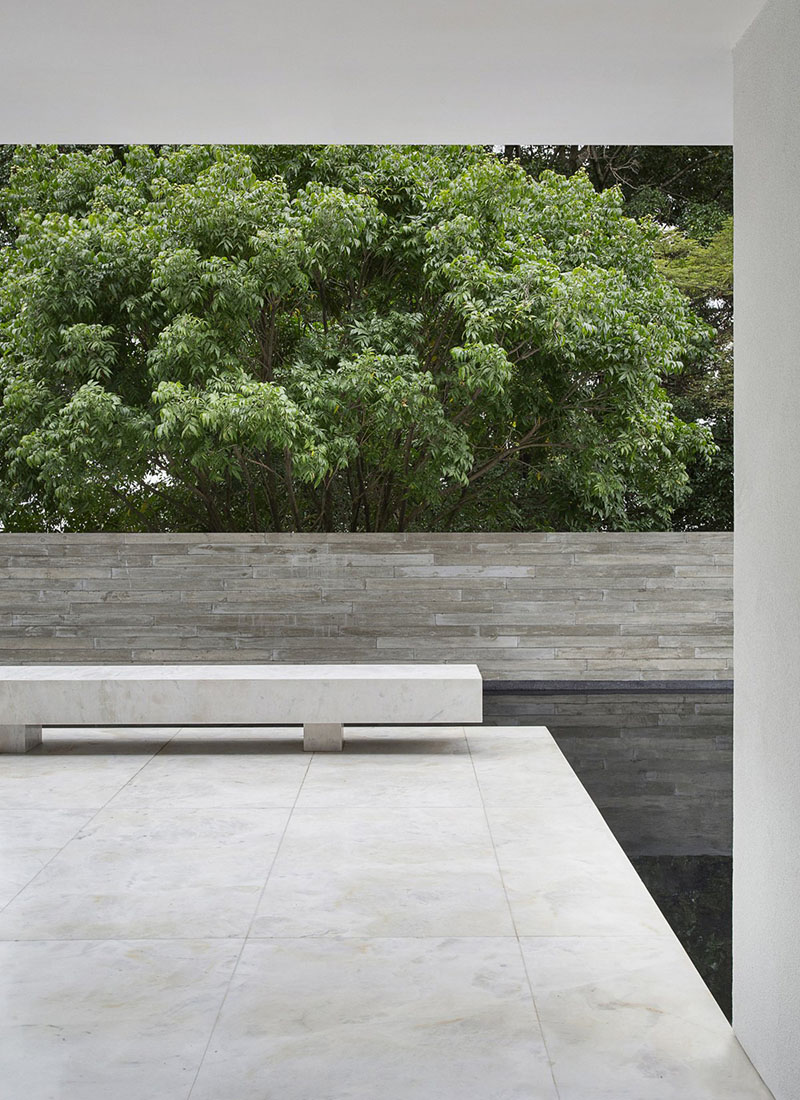
V2 住宅
-
5.02017-08-12
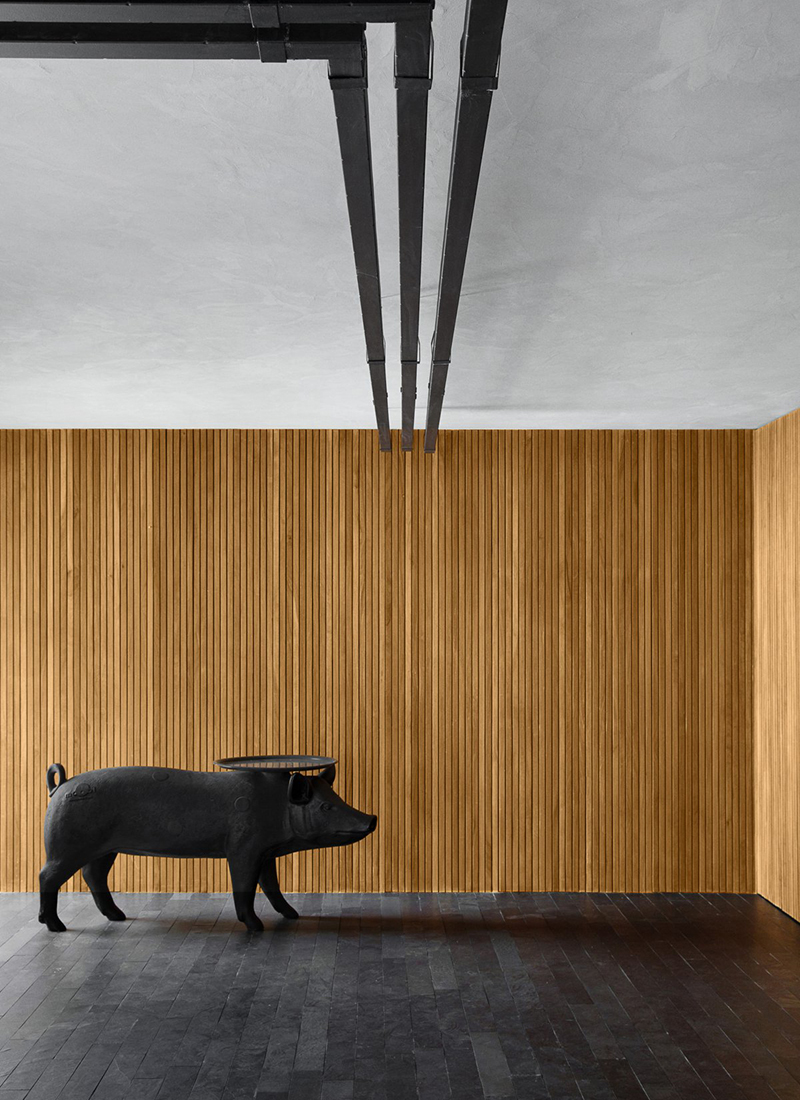
MV 住宅
-
8.02016-05-28
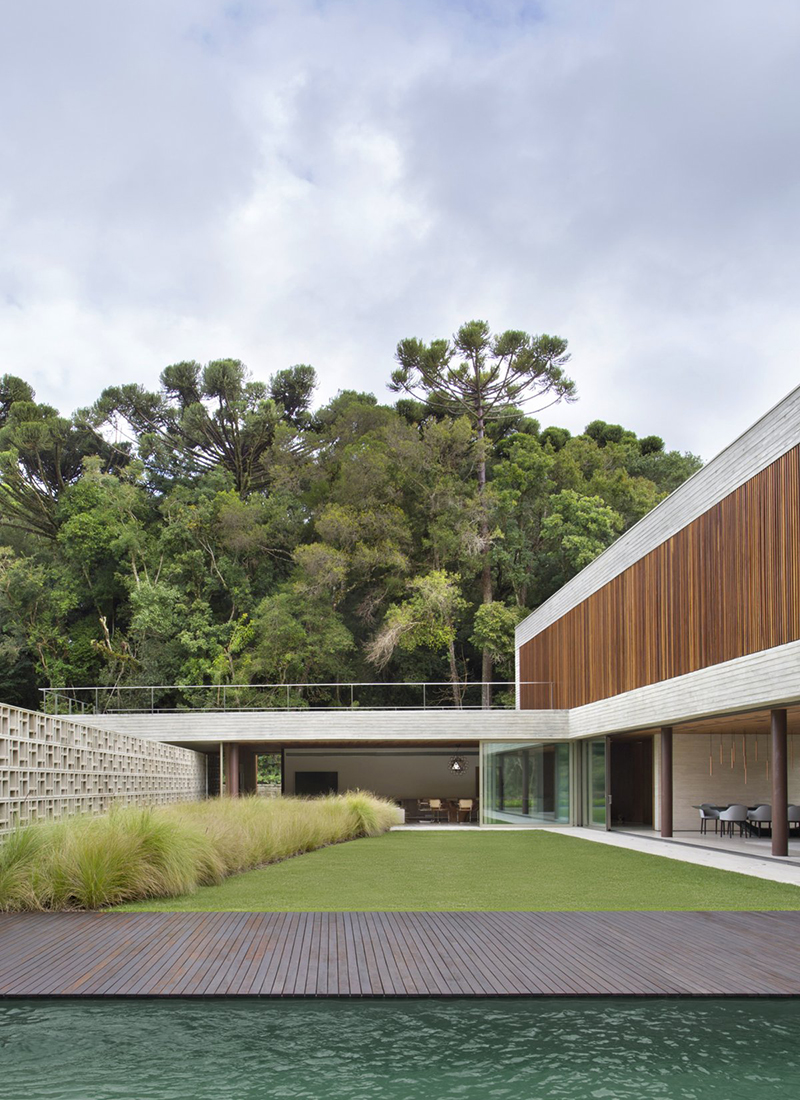
PA 住宅
-
10.02014-08-14
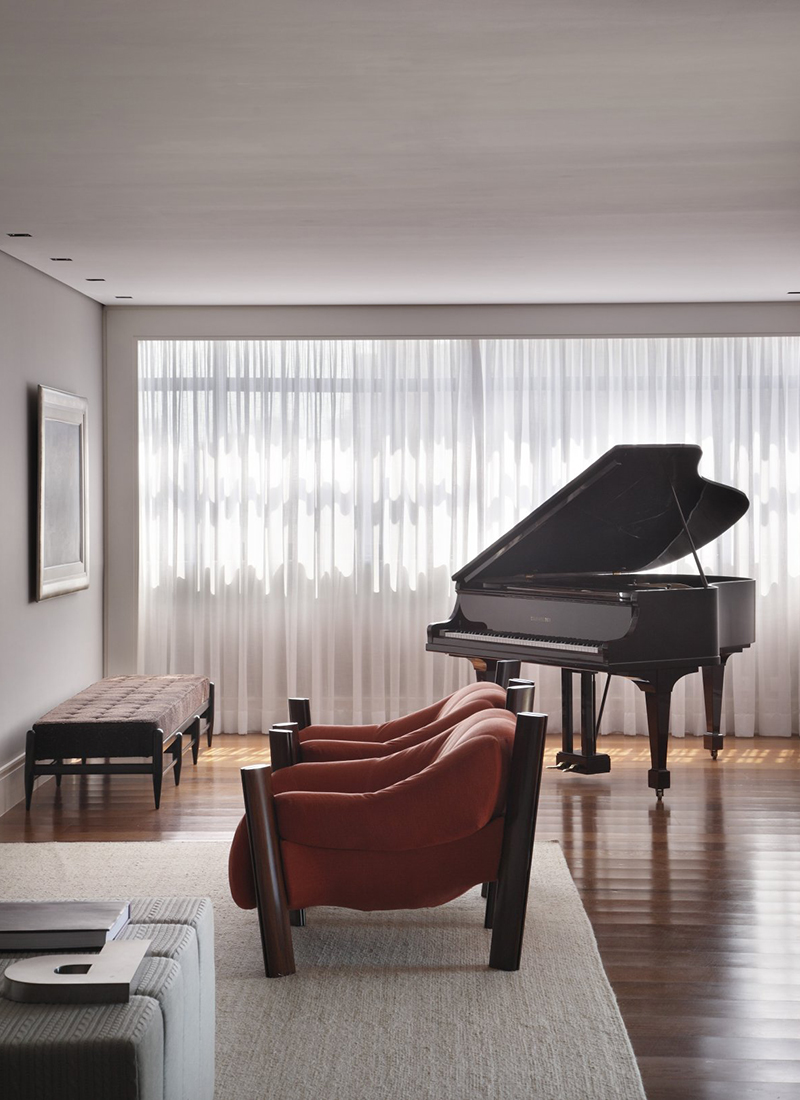
PV 住宅
-
10.02014-06-06
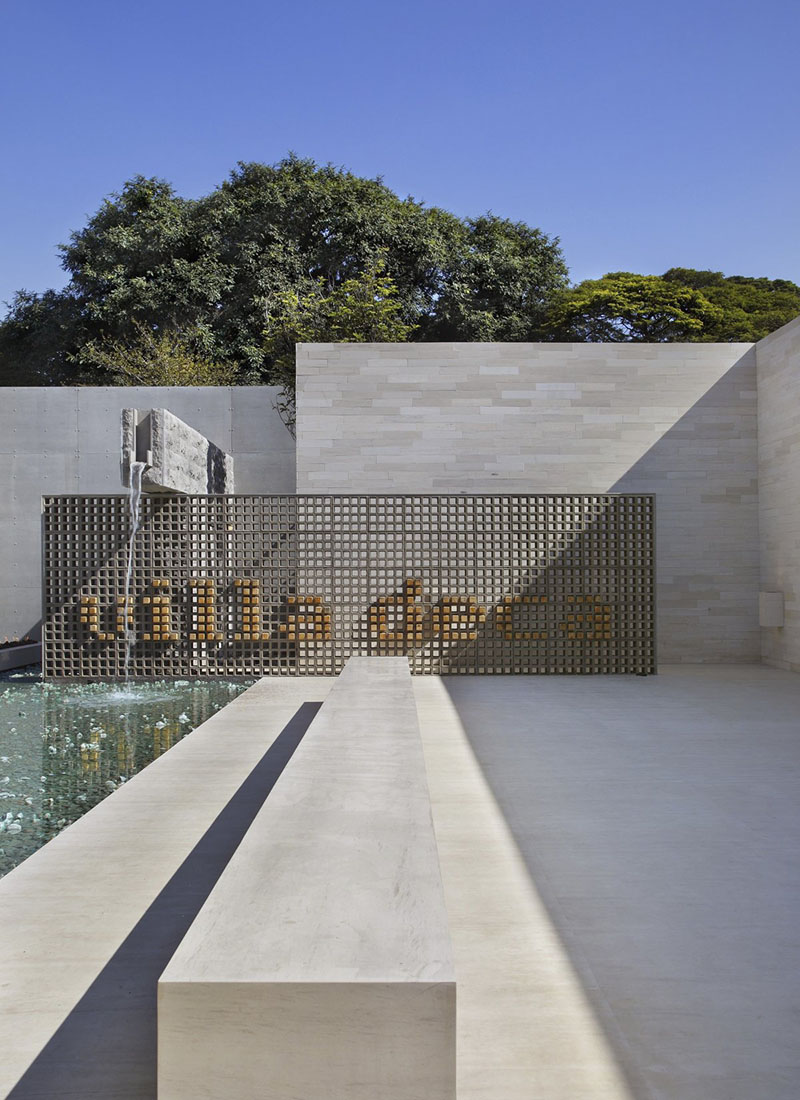
Villa Deca
-
5.02014-03-31
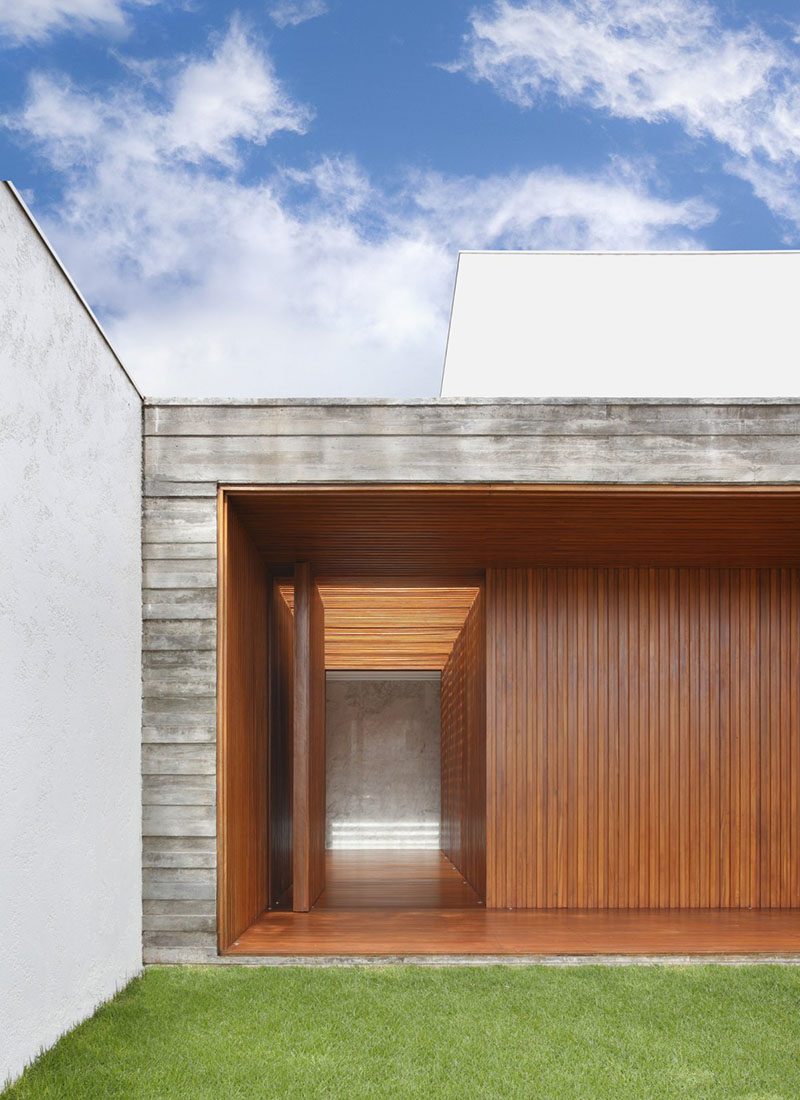
AN 住宅
-
9.02013-03-10
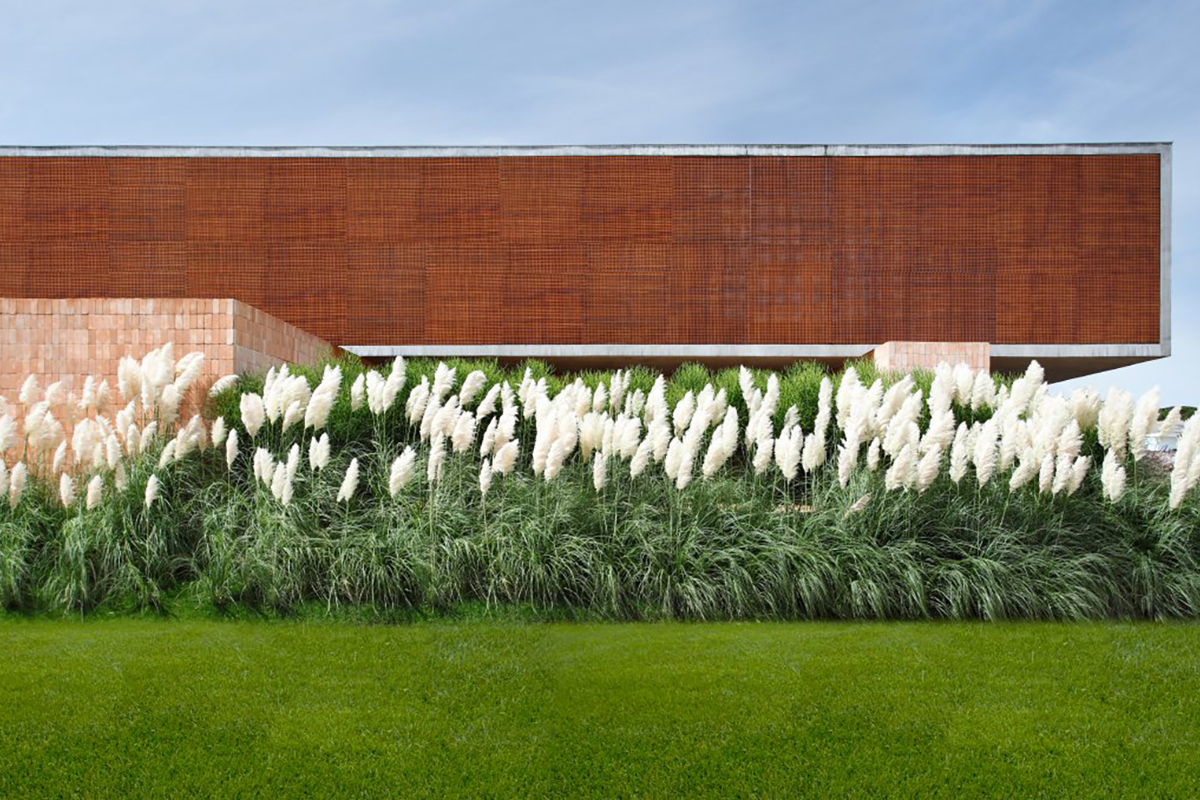
BT 住宅











