John Pawson is the most representative of minimalist architects. His work is influenced by the oriental culture and Zen style, with a wide range of private residences, sacred commissions, galleries, museums, hotels, ballet, yacht interiors and a bridge across the lake.
John Pawson was born in 1949 in York, England, his father is the former British Royal Navy, the family is operating a textile mill. When I was 20 years old and graduated from school, I worked in a family textile mill for a few years at my father's request. Later, after listening to the summon of my inner soul, I decided to travel to the East.
Came to Japan, John Pawson of Nagoya University taught a few years English, then went to Tokyo and to the legendary master Shiro Kuramata learning and deeply affected, Kurashiki Shiro is Japan's most legendary 20th century minimalist design One of the division. His work is simple but not simple, and has the characteristics of artwork.
John Pawson spent months in the Studio Kurashira studio, though very inspired, but after all, no professional basis, so Kurashiki Shirang advised him to learn architecture. After returning home, John kept in touch with Kurashiki Shiro. Although they did not work as mentors or mentors, Kurashiki Shiro could be said to be John Pawson's enlightenment teacher. John Pawson then graduated with a degree in architecture from the School of Architecture London (AA), opened his studio in London in 1981 and was inspired by Oriental Zen and started his influential Minimalist architecture career.
The amount of what is seen or touched by the eye, coupled with the nature of the philosophy of space, is an important philosophy designed by John Pawson. His approach is to deal with architecture and design in exactly the same fashion, building on everything.
John also has a very high quest for an architectural atmosphere, whether it be a monastery, a house, a pan or a ballet. Everything goes back to the same quality, space, material, proportions, forms, geometry, repetition, light and ritual Series of concerns. The process of achieving minimalism is extremely difficult and complicated, and John gives it a rich connotation while giving minimalist form to the building, which is where his architectural secrets lie.
-
10.02021-01-09
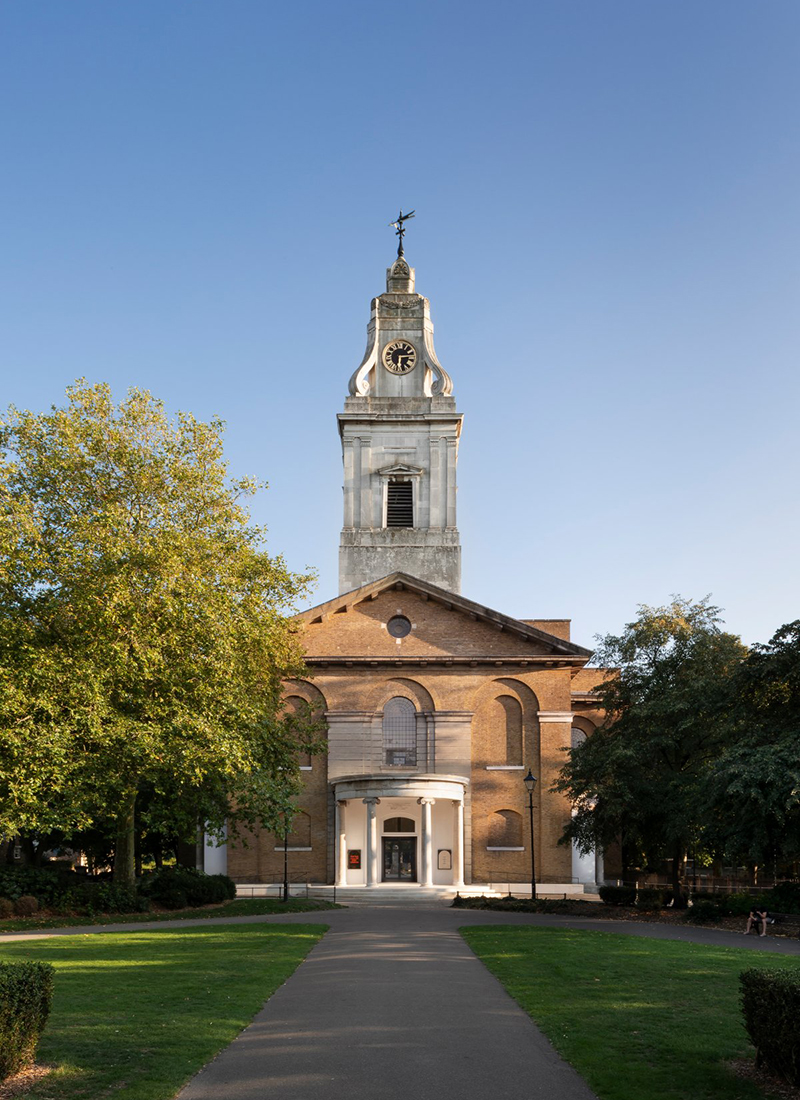
St John at Hackney
-
9.52020-07-03
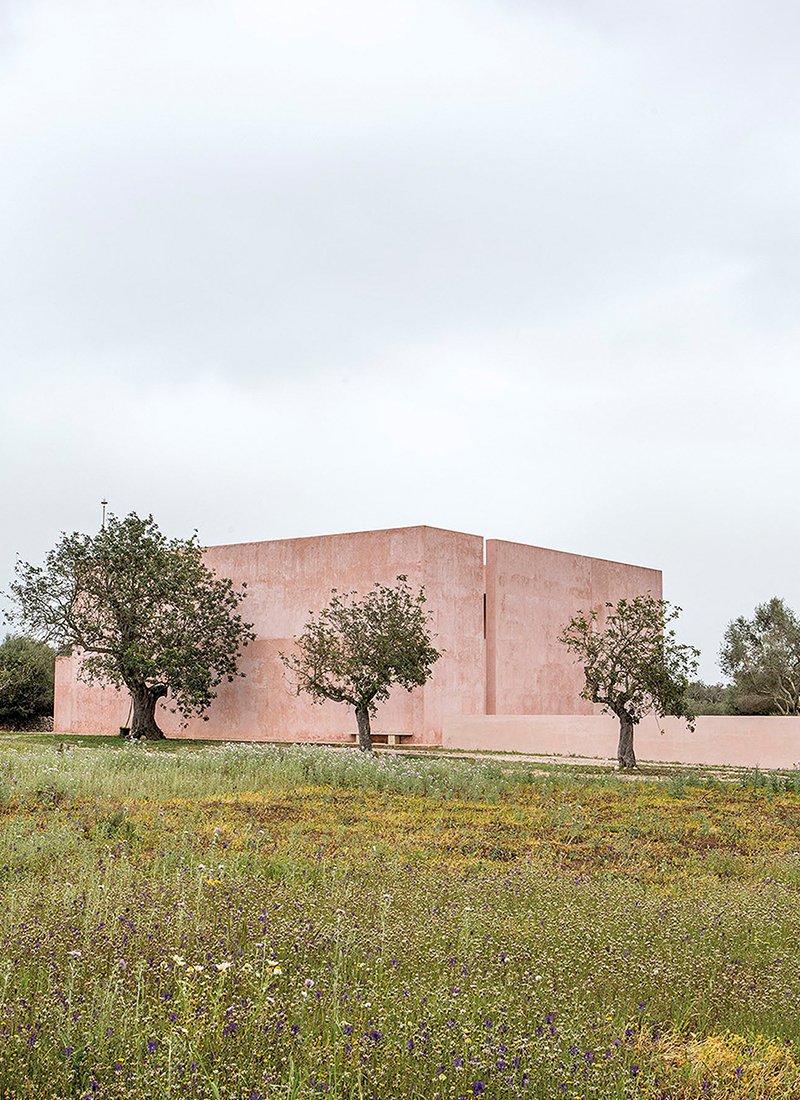
Neuendorf House
-
9.72020-03-20
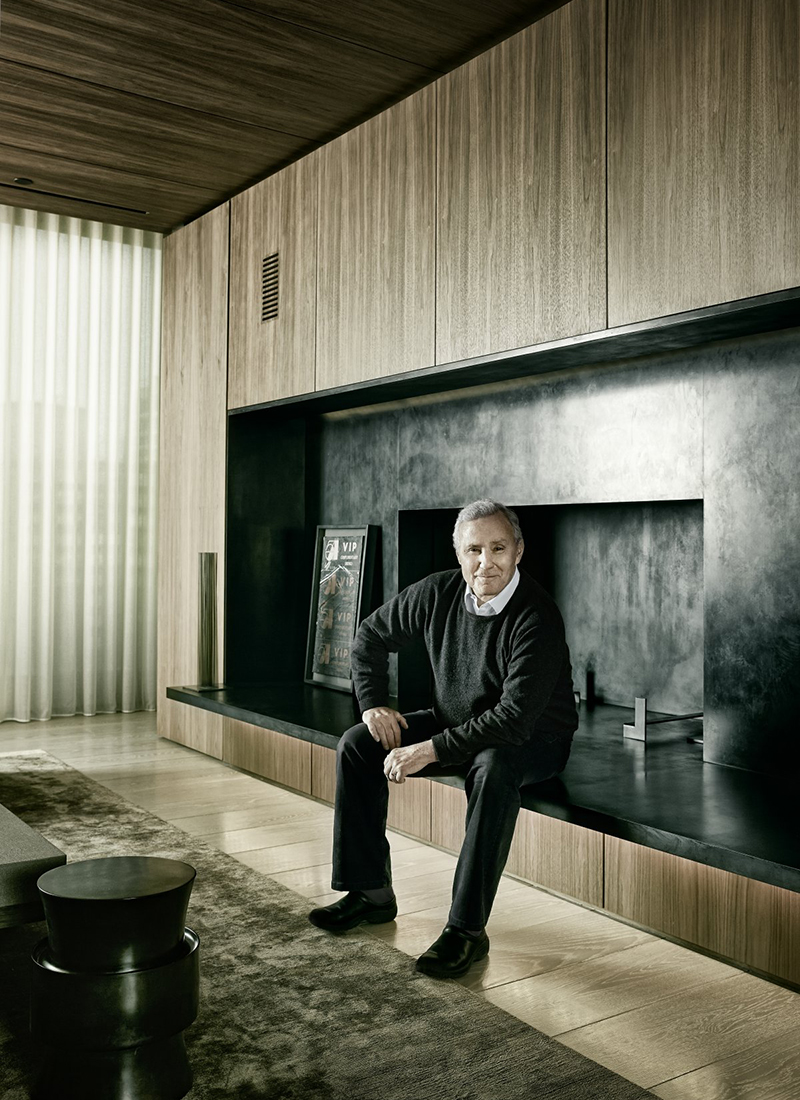
Edition 创始人 Ian Schrager 的顶层公寓
-
9.02019-08-03
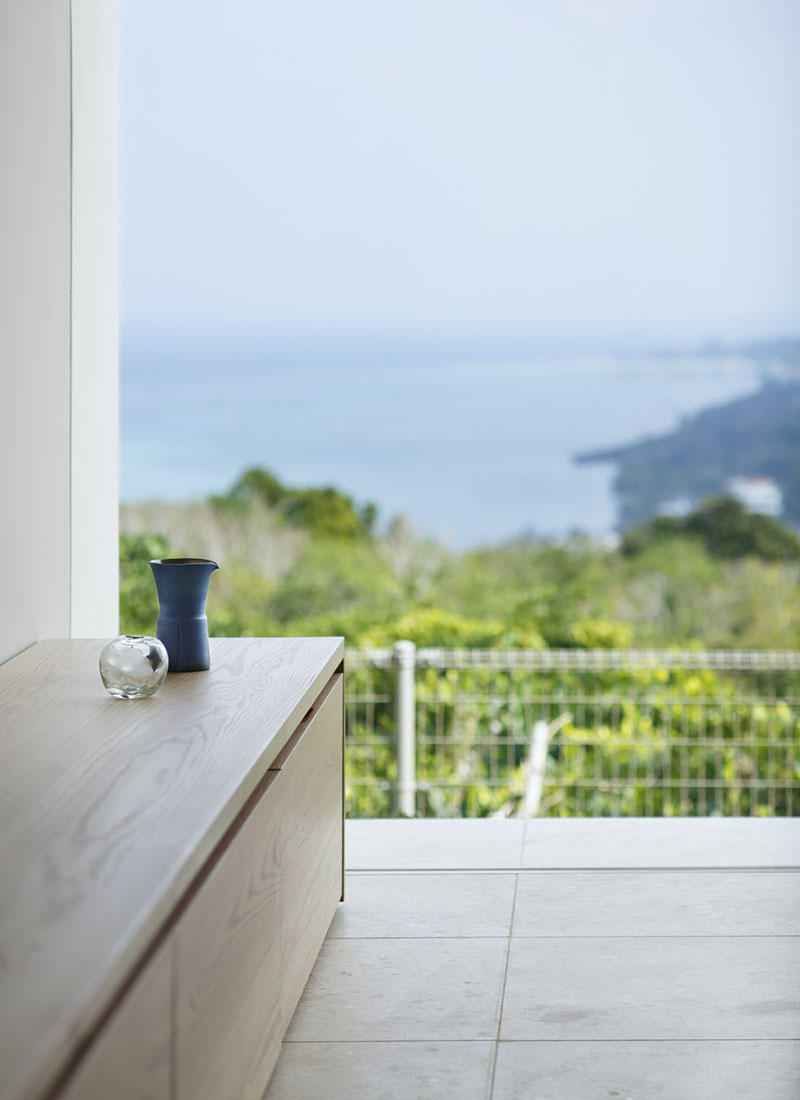
Okinawa House
-
10.02019-08-03
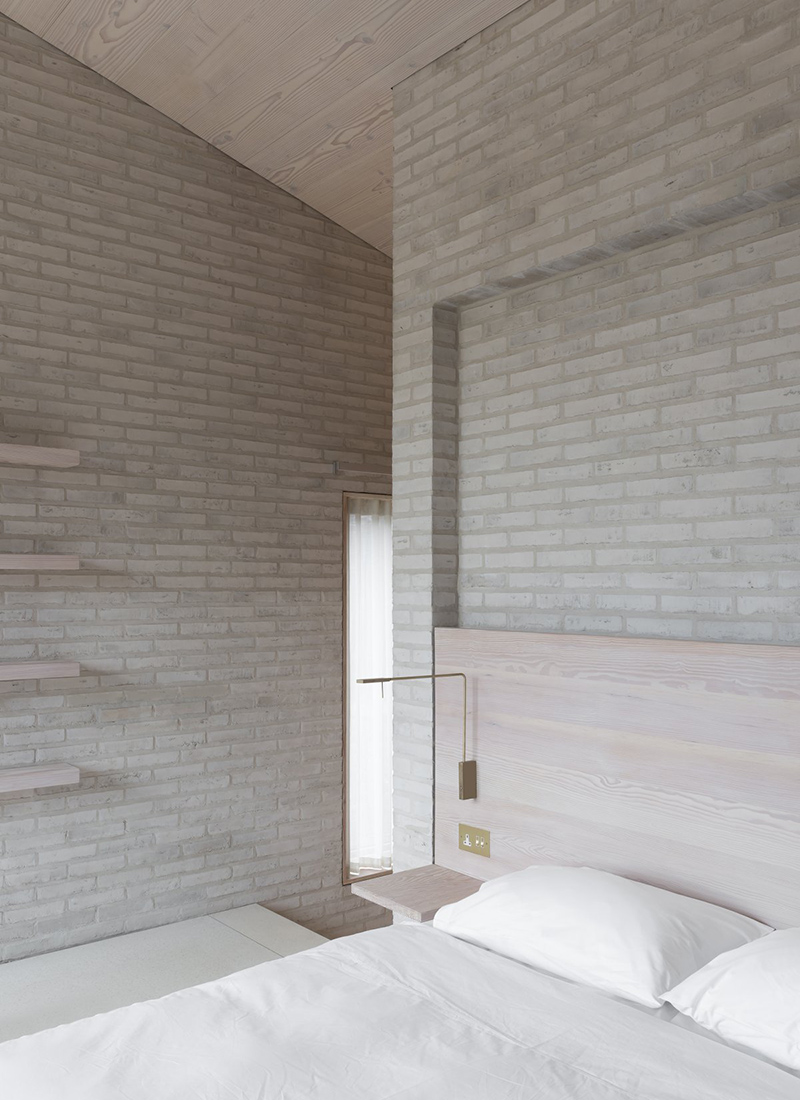
Life 住宅
-
9.02019-08-03
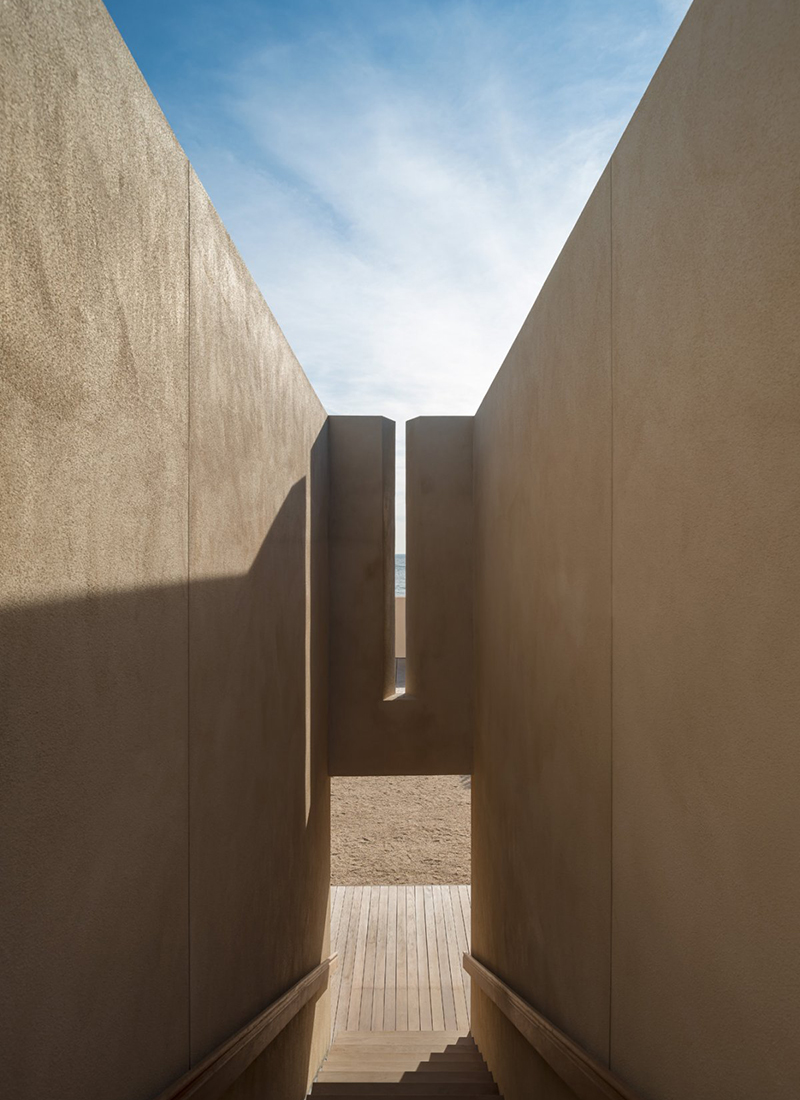
Montauk 住宅
-
10.02019-08-03
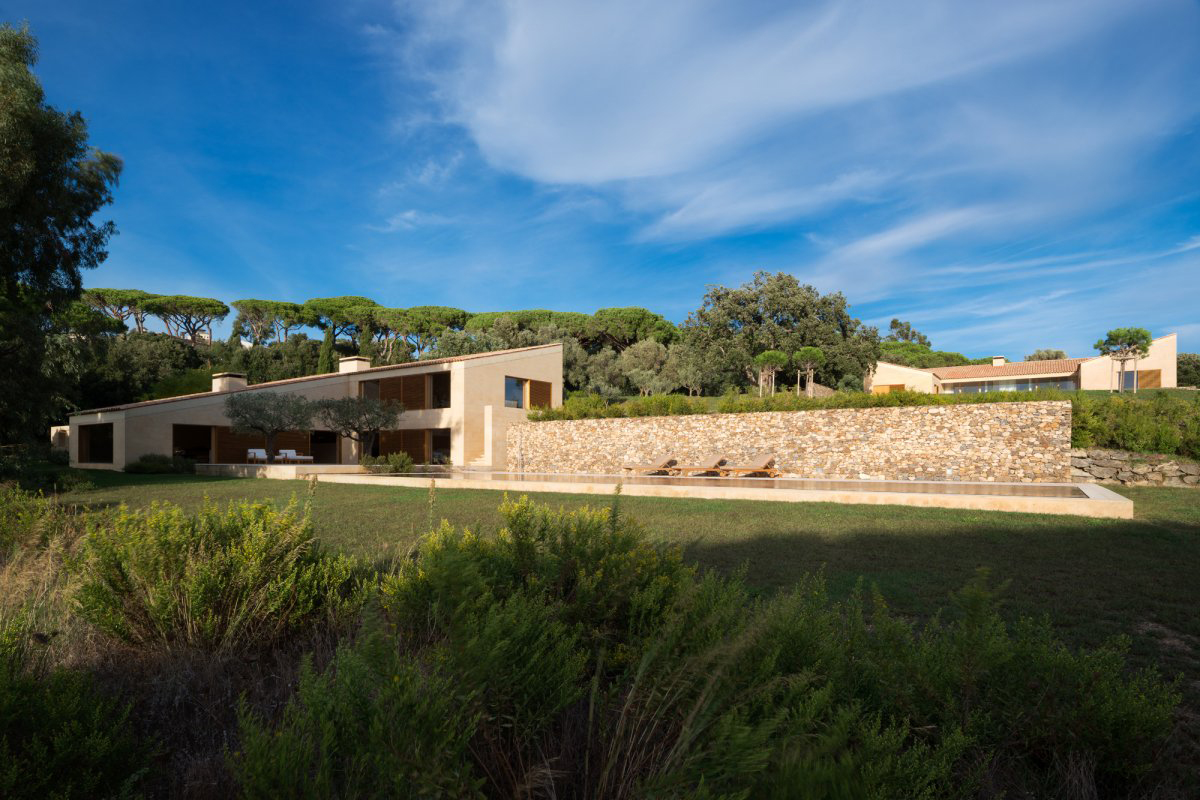
St Tropez Houses
-
9.02019-08-03
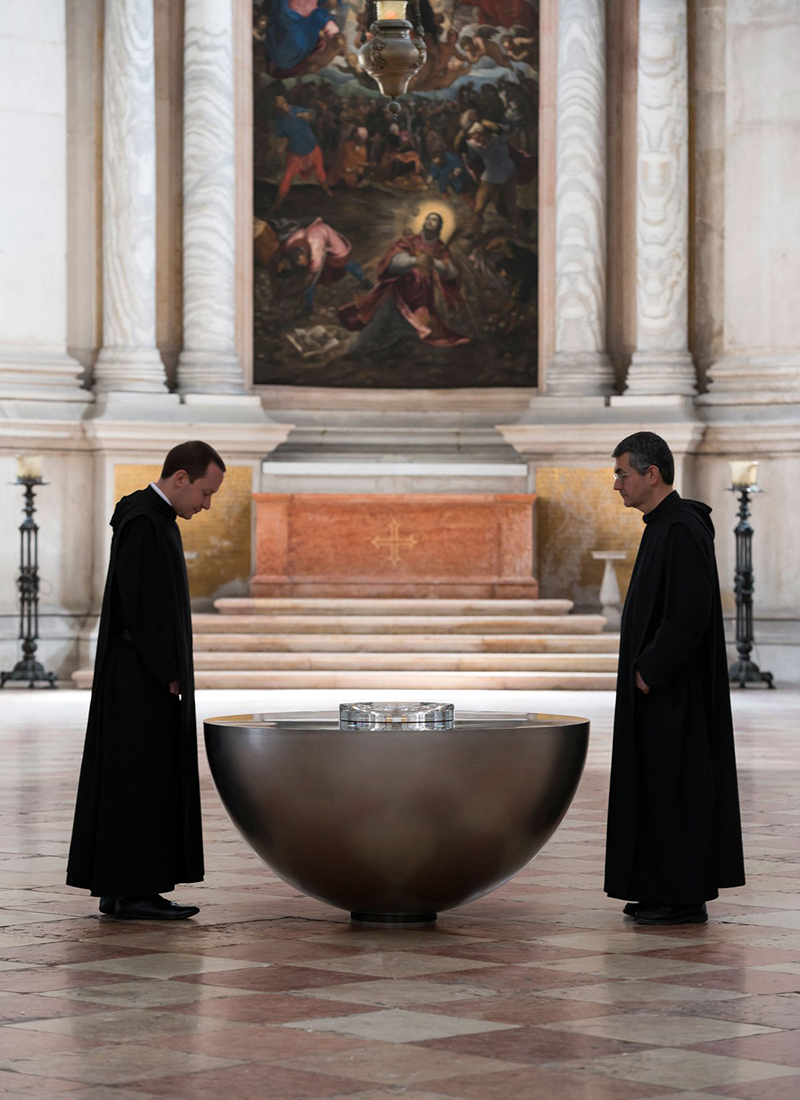
Perspectives-Basilica di San Giorgio
-
9.02019-08-03

Moritzkirche
-
10.02019-08-03
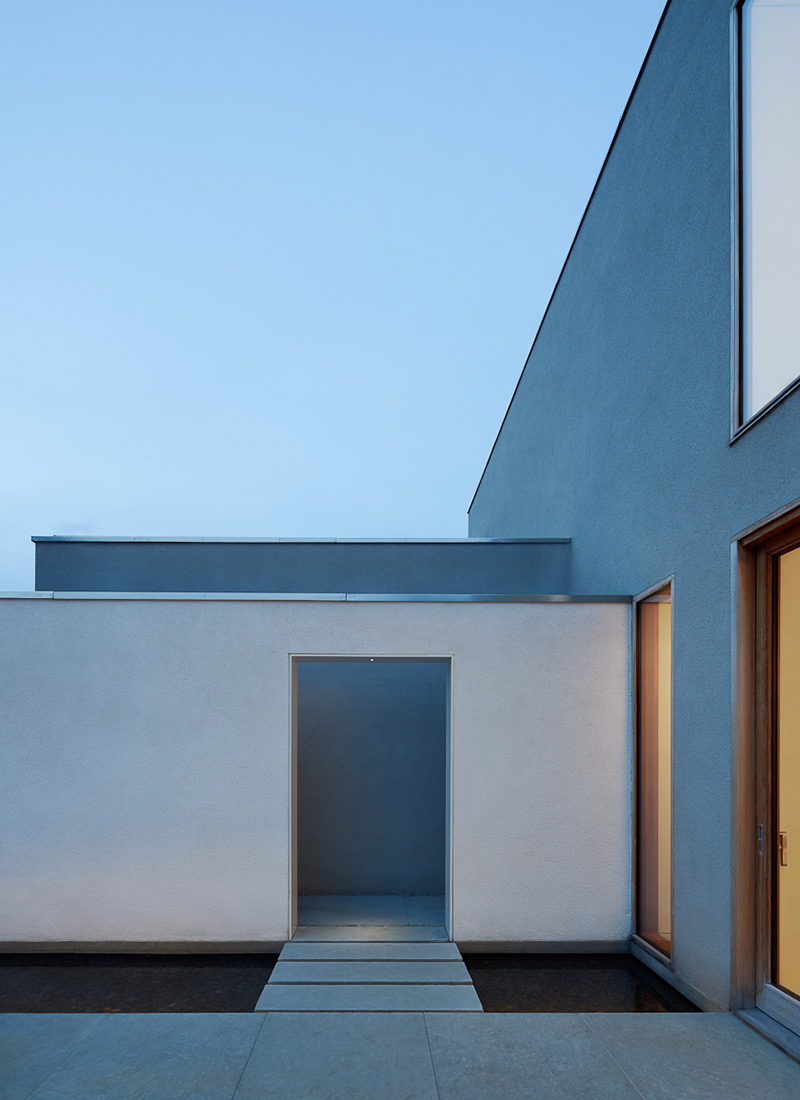
Palmgre 住宅
-
10.02019-08-03

Archabbey of Pannonhalma
-
9.02019-08-03
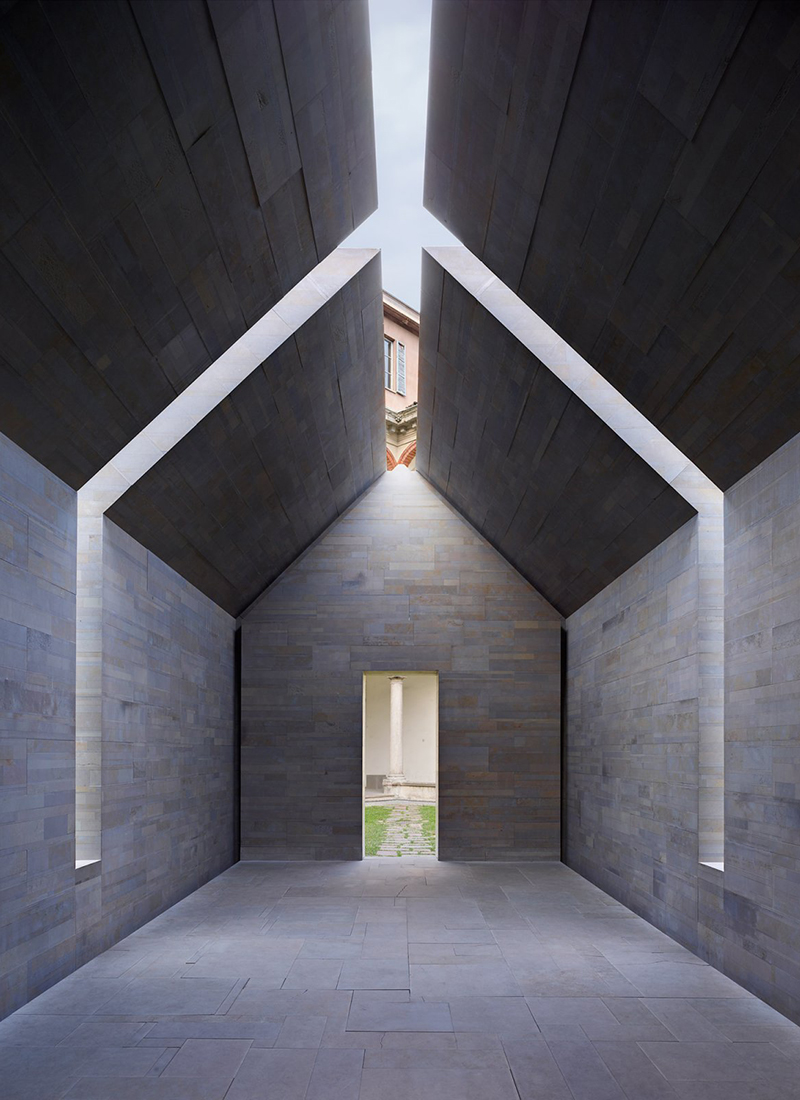
Stone House 石材展厅
-
9.02019-08-03
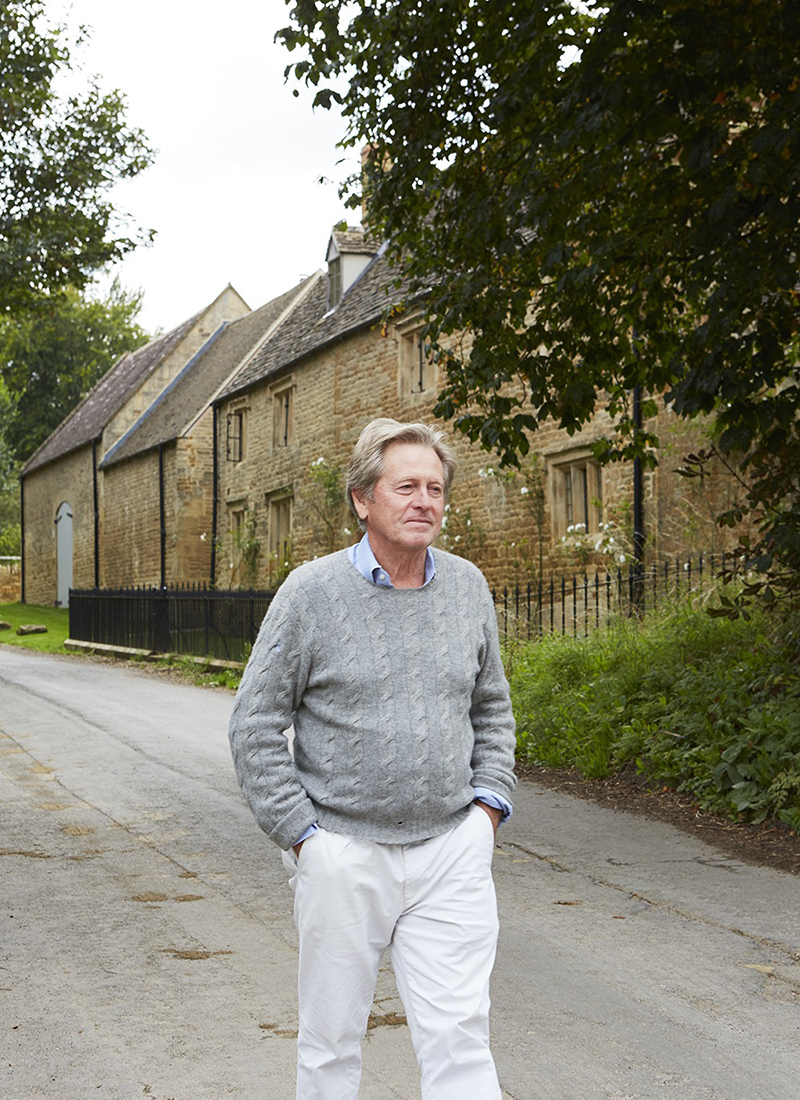
John Pawson 的家
-
10.02019-08-03
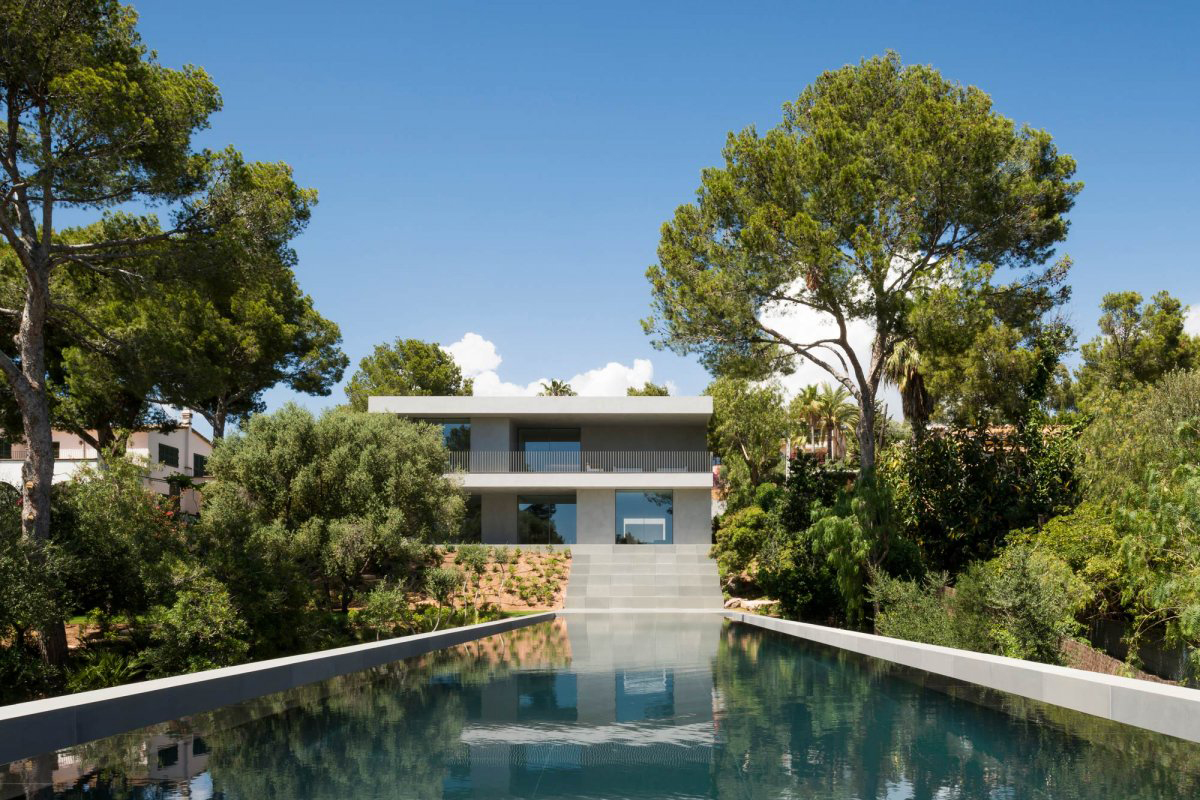
Picornell 住宅











