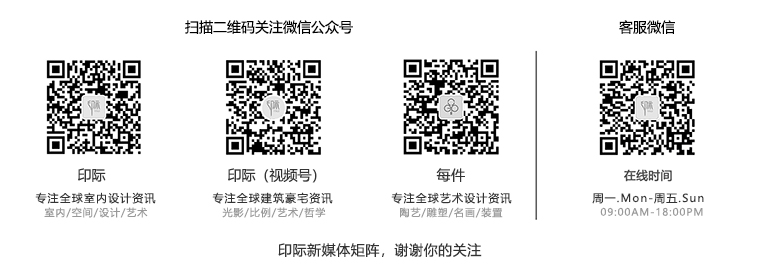Sangyoon Kim is a korean architect and designer. In 2013 he founded Listen Communication: a Seoul based interior architecture and design studio. They are specialized in designing and producing branded spaces for both residential and commercial throughout interiors, architecture, furniture and lighting.
Sangyoon Kim draw inspiration from the physical space of Korea and strives to reinterprets its traditional beauty within spaces and products. His recent collaborated works with masters from various fields of industry demonstrates the convergence of past and present illustrating what is possible in the future.
Drawing inspiration from the surrounding natural environment and everyday objects, Sangyoon Kim pays homage to local history, culture and traditional craftsmanship, and establishes an orderly balance between the contemporary and the traditional. Often in his works, you can see weaving, wood, dyed cloth, murals and other traditional elements. These traditional elements were cleverly applied to the design. Inspired by nature, the works created by Sangyoon Kim all present a natural appearance and a simple artistic conception with a strong flavor of life.
For designers, to create a project that is both traditional and meets the needs of contemporary clients, it is not to copy and apply traditional Korean elements, but to combine traditional and contemporary harmoniously through creative reinterpretation. In short, non-excessive metaphorical design is contemporary. In this respect, designers have well balanced the time gap between tradition and contemporary, and narrowed the aesthetic distance of space.











