Suppose Design is an interior Design studio based in Tokyo, Japan, founded by the founders Tanijiri Makoto and Ai Yoshida. Their design philosophy is: no matter what the situation, to return to the essence, keep thinking, don't get lost. Constant action to achieve. The studio wants to be a team that is involved in the making of everything and continues to create the future.
Tanijiri Makoto, the founder, was born in Hiroshima Prefecture in 1974. He joined the firm in 1994. In 1999, he joined HAL Architecture Studio. His personal design philosophy is: if you can have the sensibility to recall the past, you can imagine the future. The future is the accumulation of the present which is formed continuously from the past. This accumulation is called culture and history. He wanted to design the stack.
Another founder, Ai Yoshida, was born in Hiroshima Prefecture in 1974 and graduated from Anabuki Design College in 1994. In the same year, he started the well business of his own company, Co. Ltd. He joined Kikuchidesign in 1996. Her personal design philosophy is: "I want to paint a future filled with beautiful hearts. In any case, go back to the basics, keep thinking, lest you lose your way, and keep acting in order to achieve. Architecture and design are expressed through such gestures and thinking, and are places of self-learning."
Suppose Design aims to create a new field by eliminating the boundary between Design and architecture. To expand the understanding of architecture, their own creative realization. The seeds sown in this way, the fruits obtained, are restored to their own architecture. This is the goal and design philosophy of the studio, or a lofty but mundane ideal.
-
8.02021-04-20
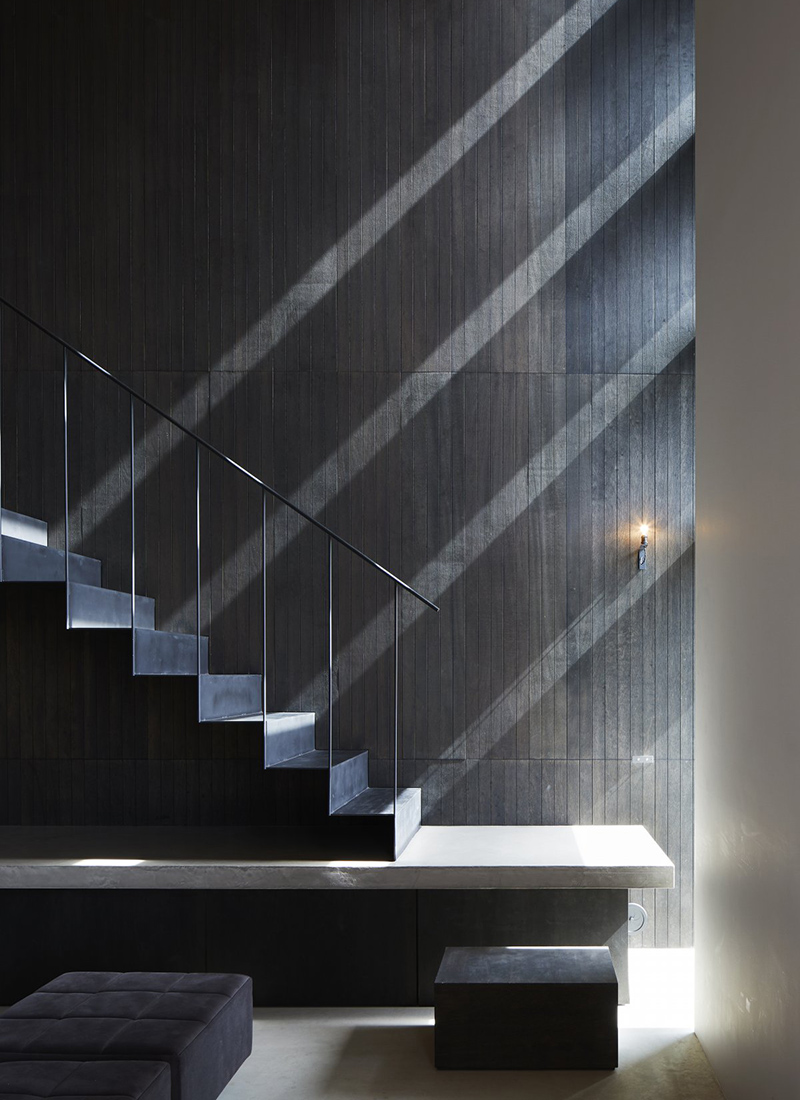
東岡崎の家
-
10.02021-04-20
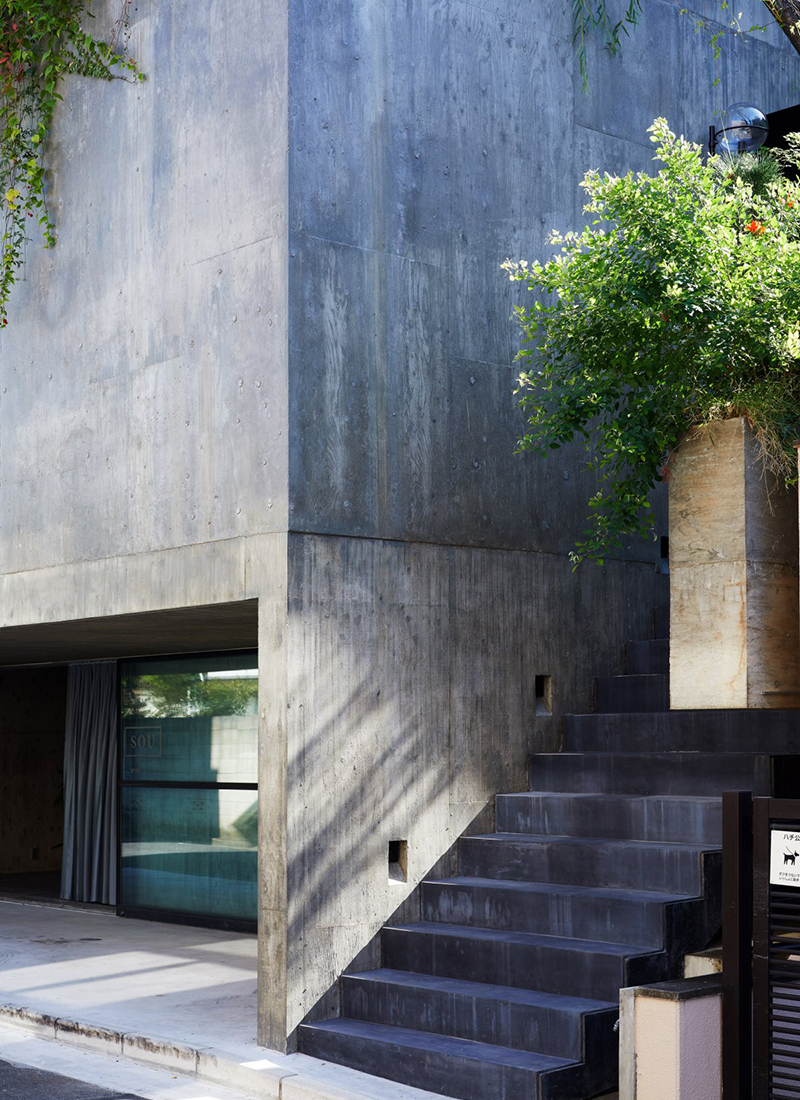
住宅 T
-
7.02021-04-20
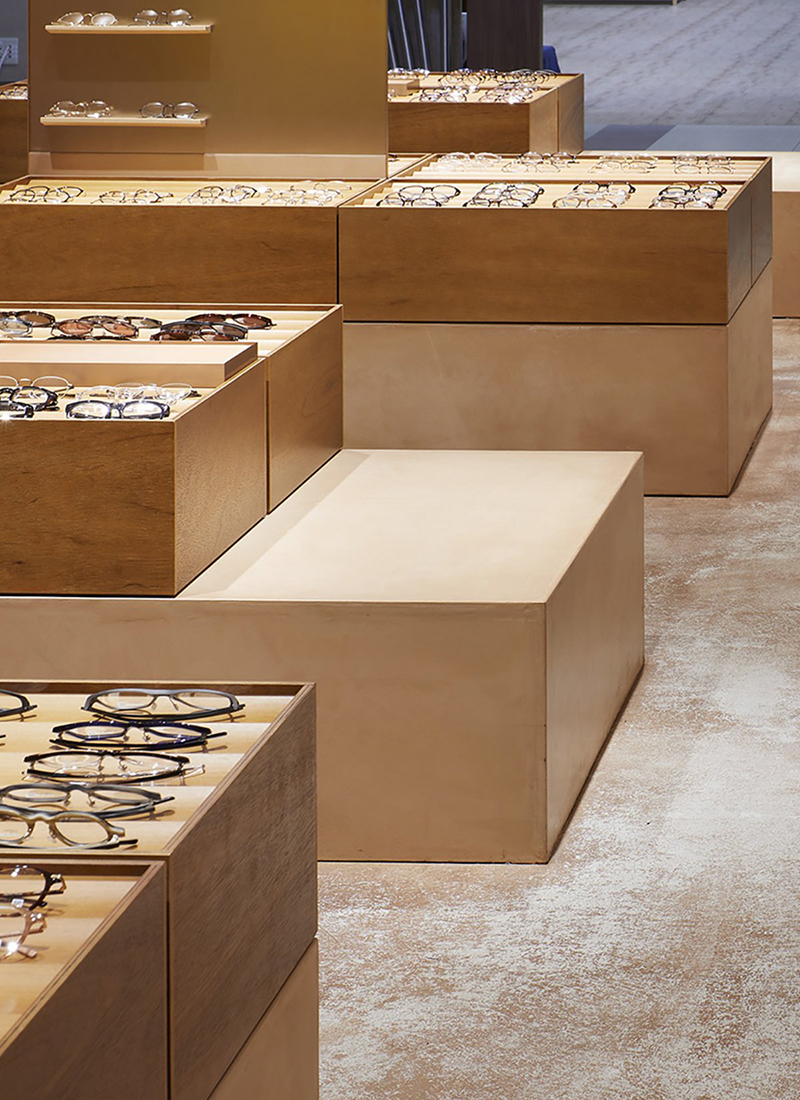
JINS 広島T-site店
-
7.02021-04-20
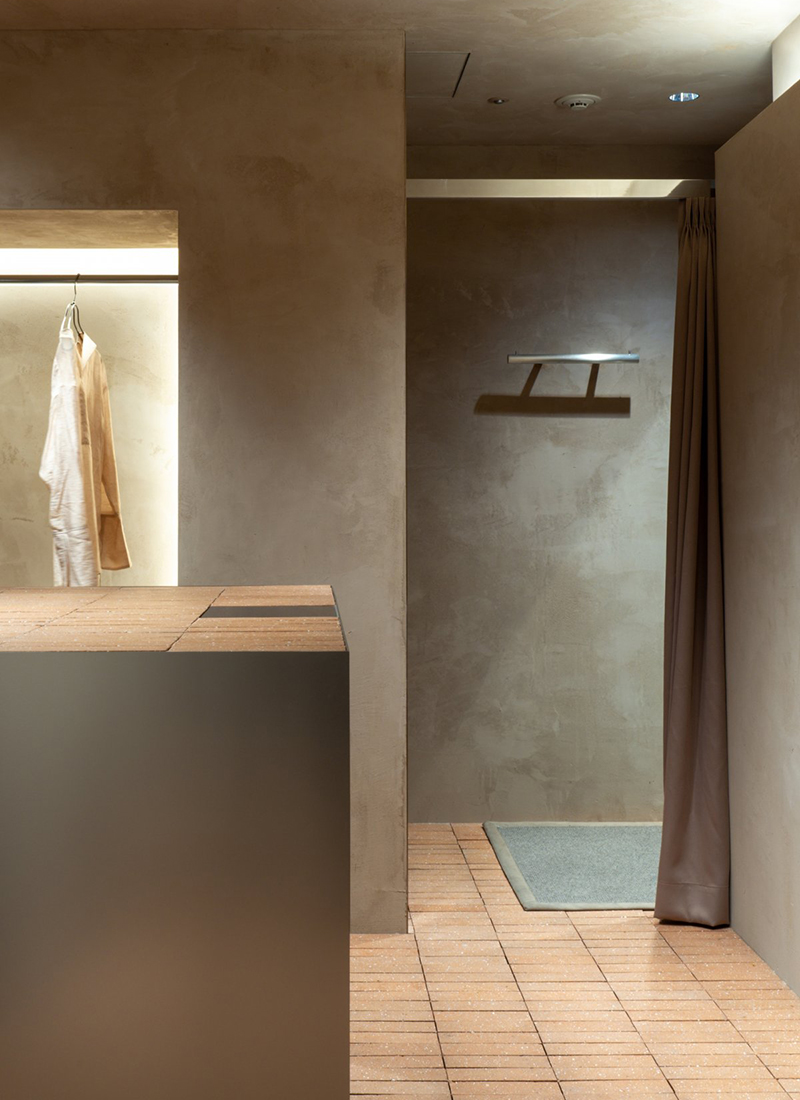
Le Foyer
-
7.02021-04-20
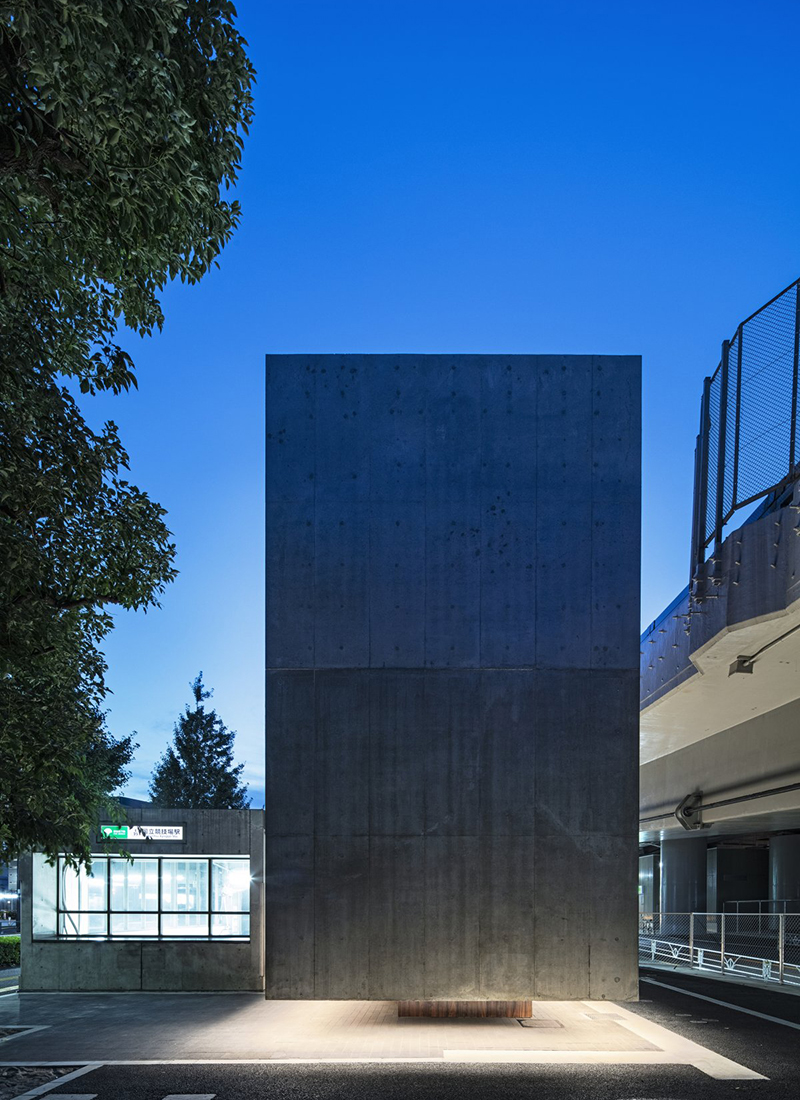
Public Toilet in Sendagaya
-
7.02021-04-20
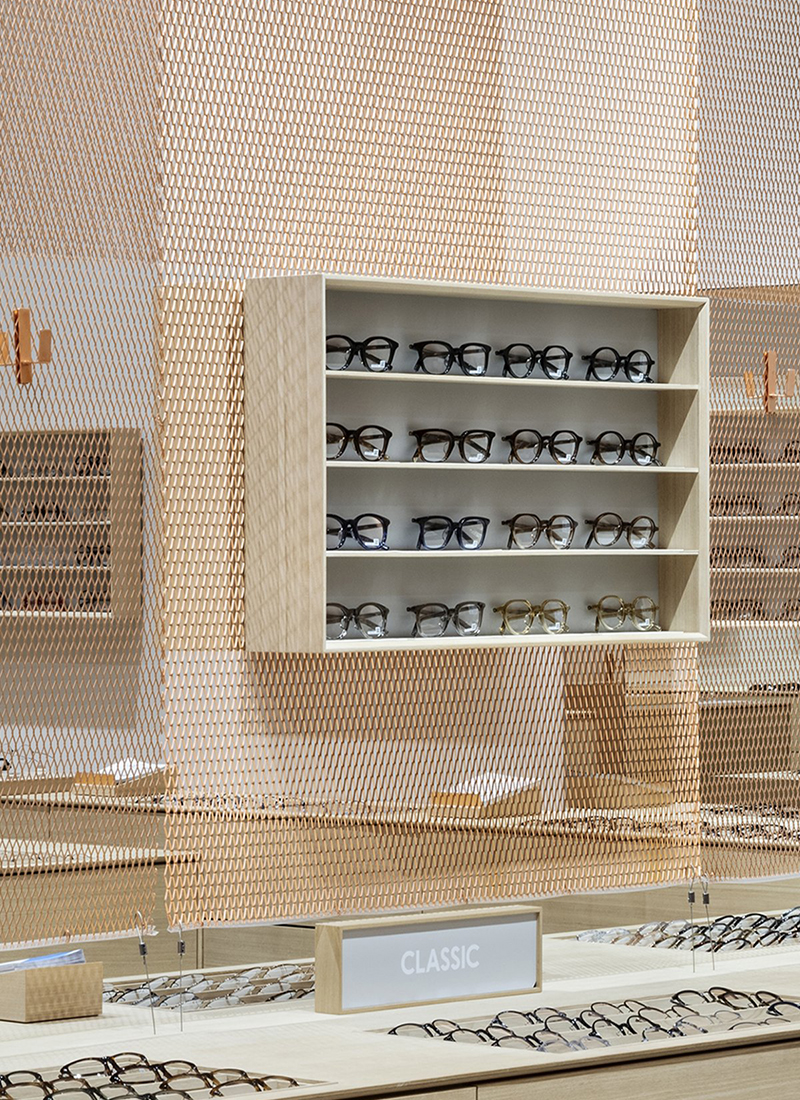
水戸内原店
-
9.02021-04-20
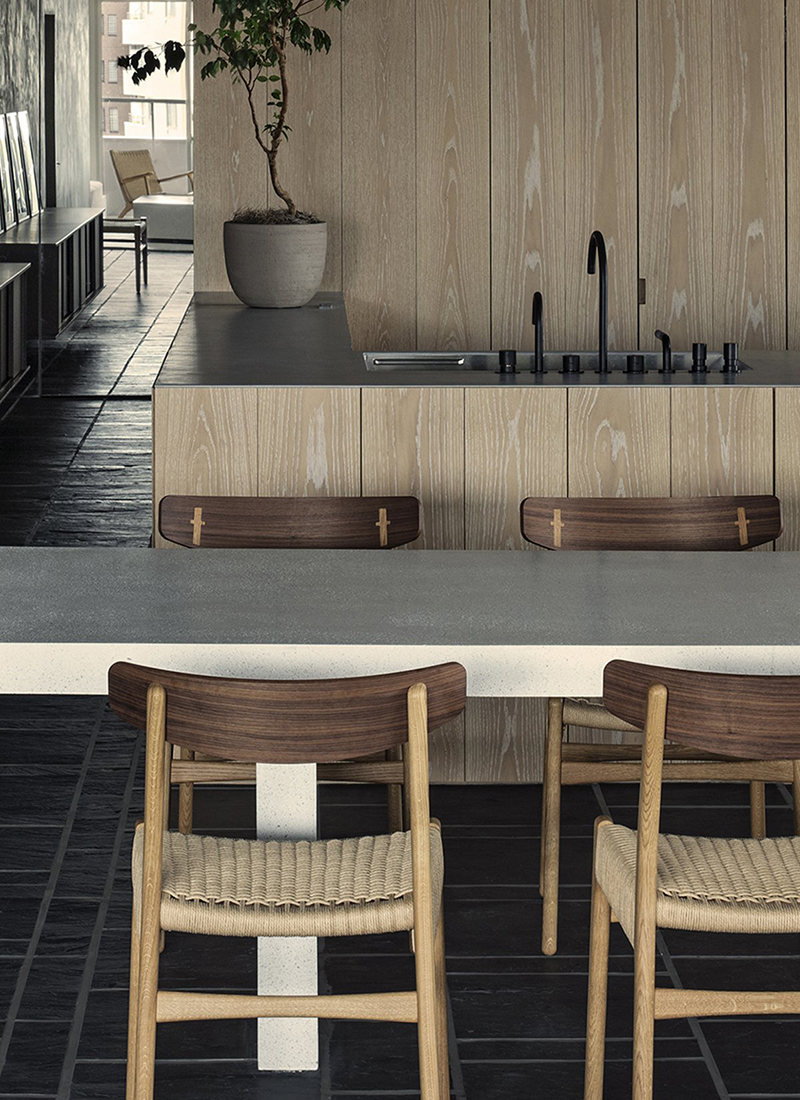
恵比寿の家
-
9.02021-04-20
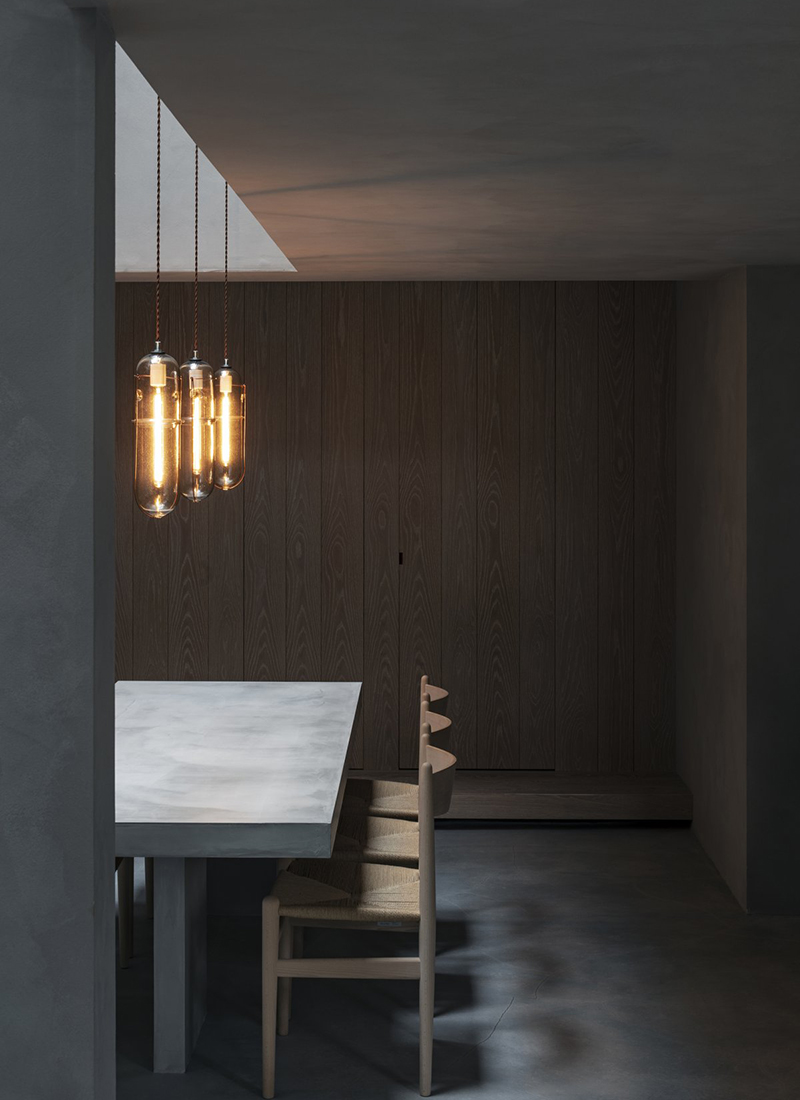
五反田の家
-
9.02021-04-20
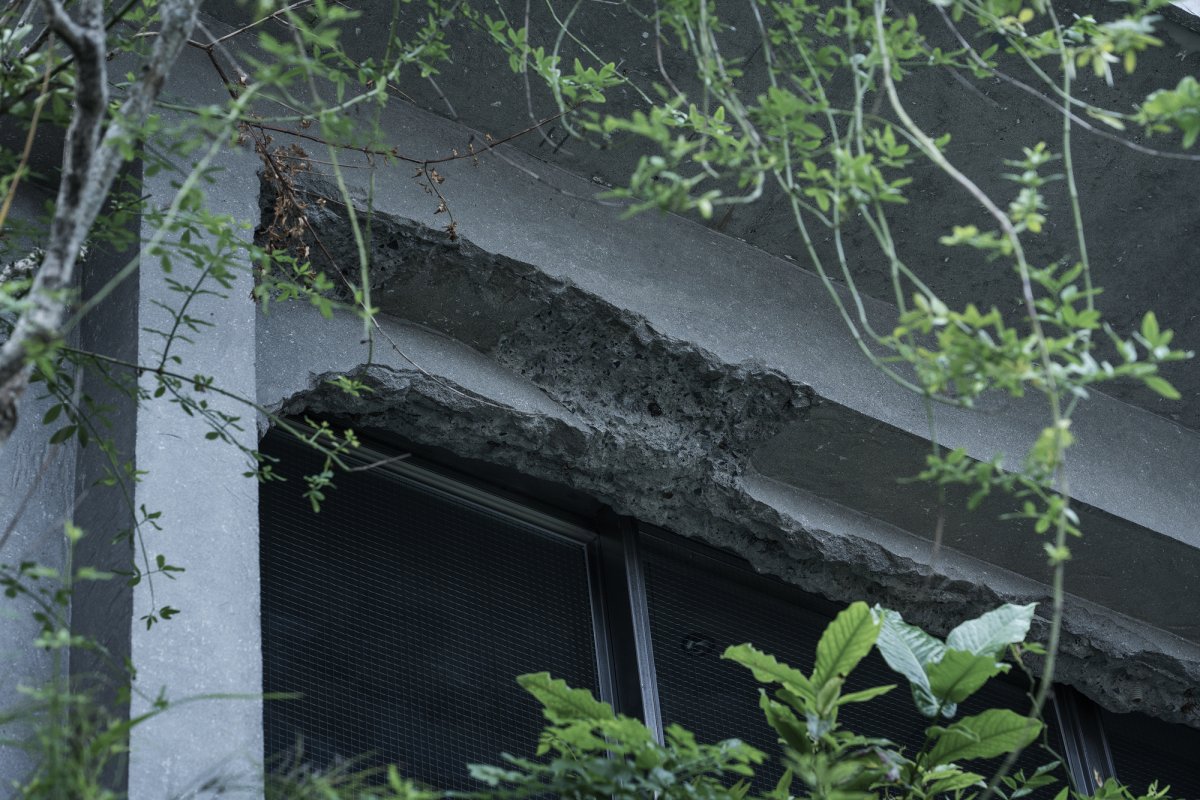
Hotel Sou
-
8.02021-04-20
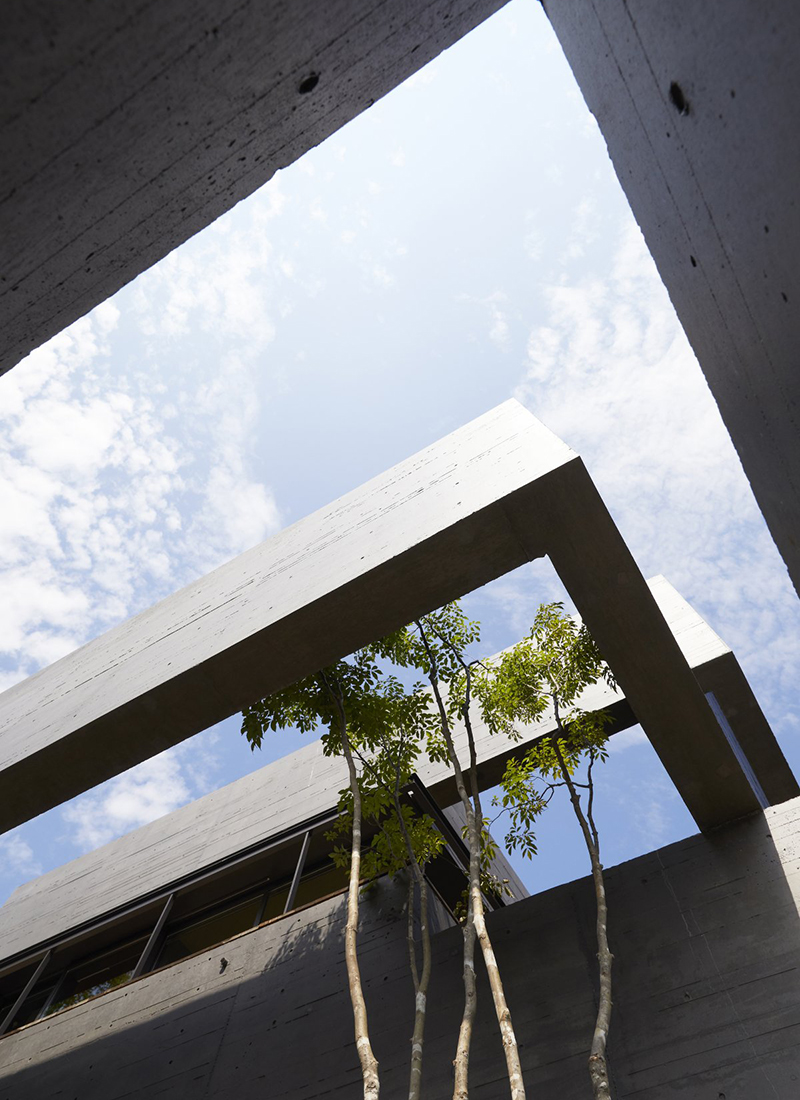
神奈川の家
-
8.02021-04-20
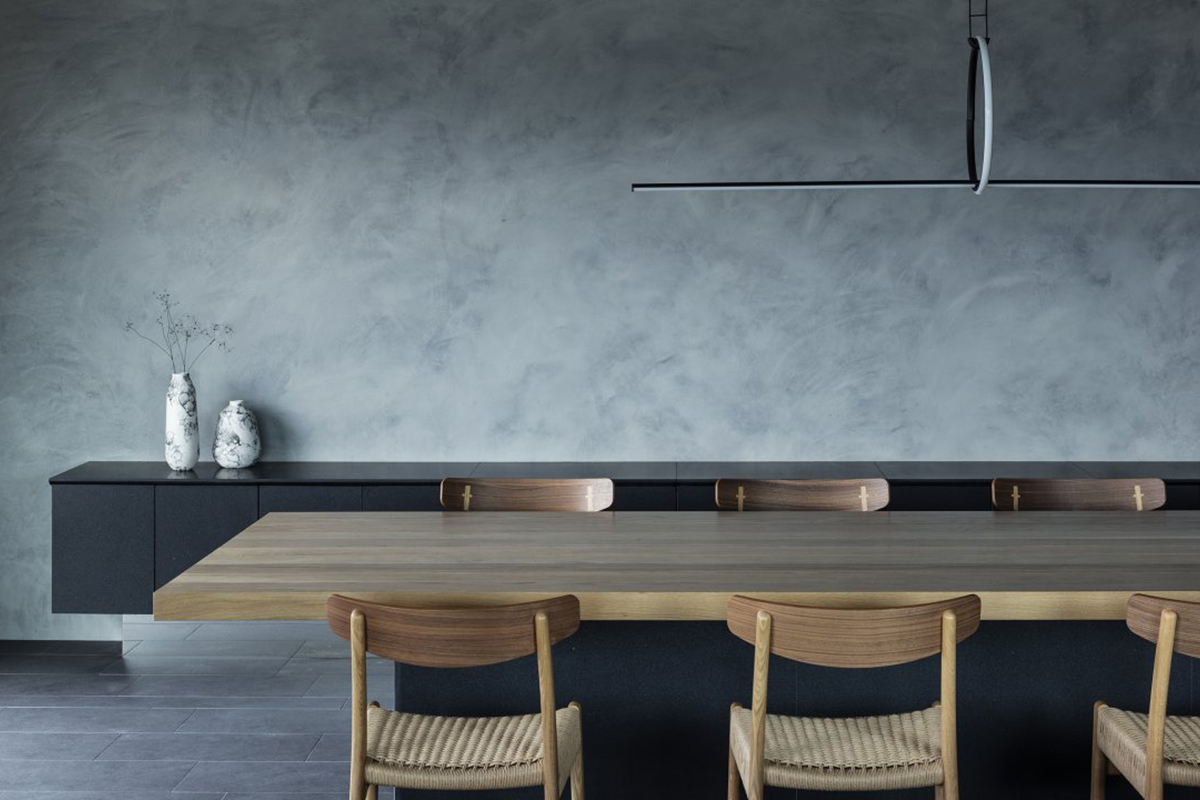
西広島の家
-
8.02019-10-22
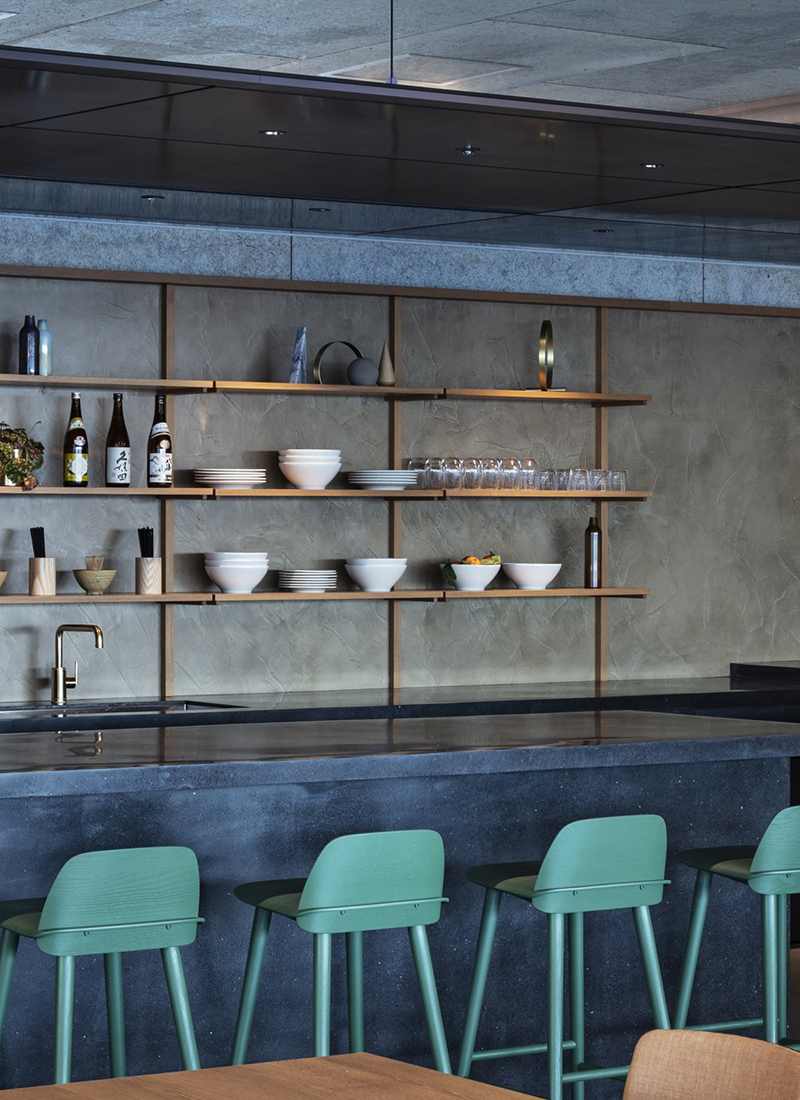
Slack 东京办公室











