Taller Hector Barroso is an architecture studio in Mexico, named after its founder, Hector Barroso Riba, who founded it in 2008. Taller Hector Barroso's project has a "quiet in the woods" mood, which conforms to the environment of the site, welcomes the beautiful natural landscape and lives in harmony with nature.
Hector Barroso graduated from Universidad Anahuac Mexico in 1982. Since graduation, he has been engaged in the design industry for 38 years. In 2017, his work won the AZ award for best residential architecture in Canada. In the same year, he won the gold medal of young architects in the Mexico biennale. In 2019, he won the 9th IDEA TOPS award for best residential architecture.
Taller Hector Barroso is committed to using the natural resources of each place to stand out, such as the surrounding vegetation, the composition of the soil, the geographical location and so on, to create a building scheme that integrates with the environment. They insist on creating unique works in the natural environment.
-
8.02021-10-04
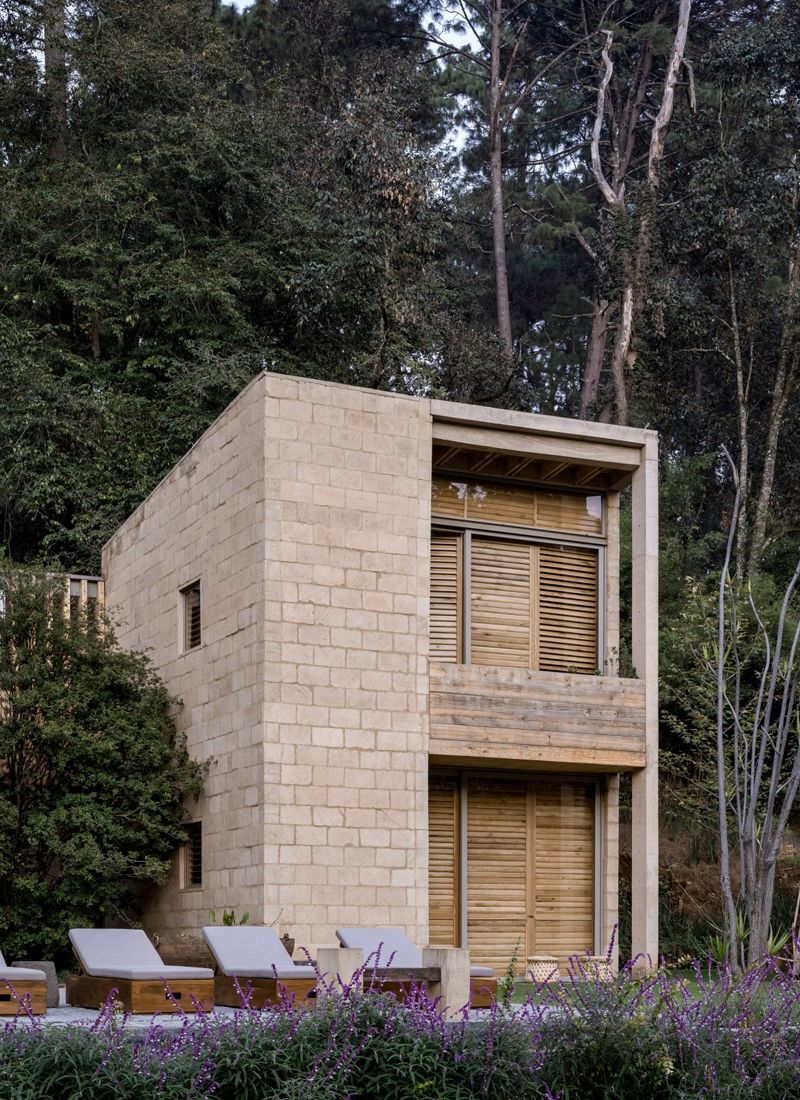
House in Avandaro
-
9.02018-10-23
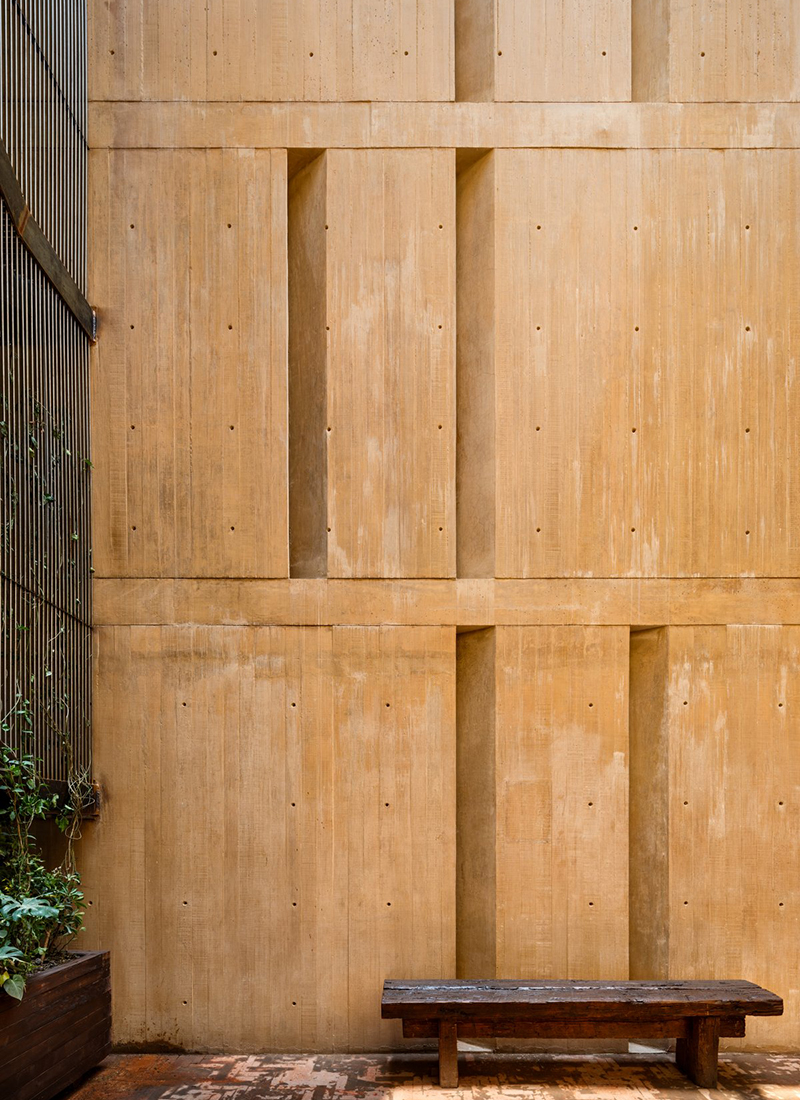
LC 710
-
8.02017-11-22
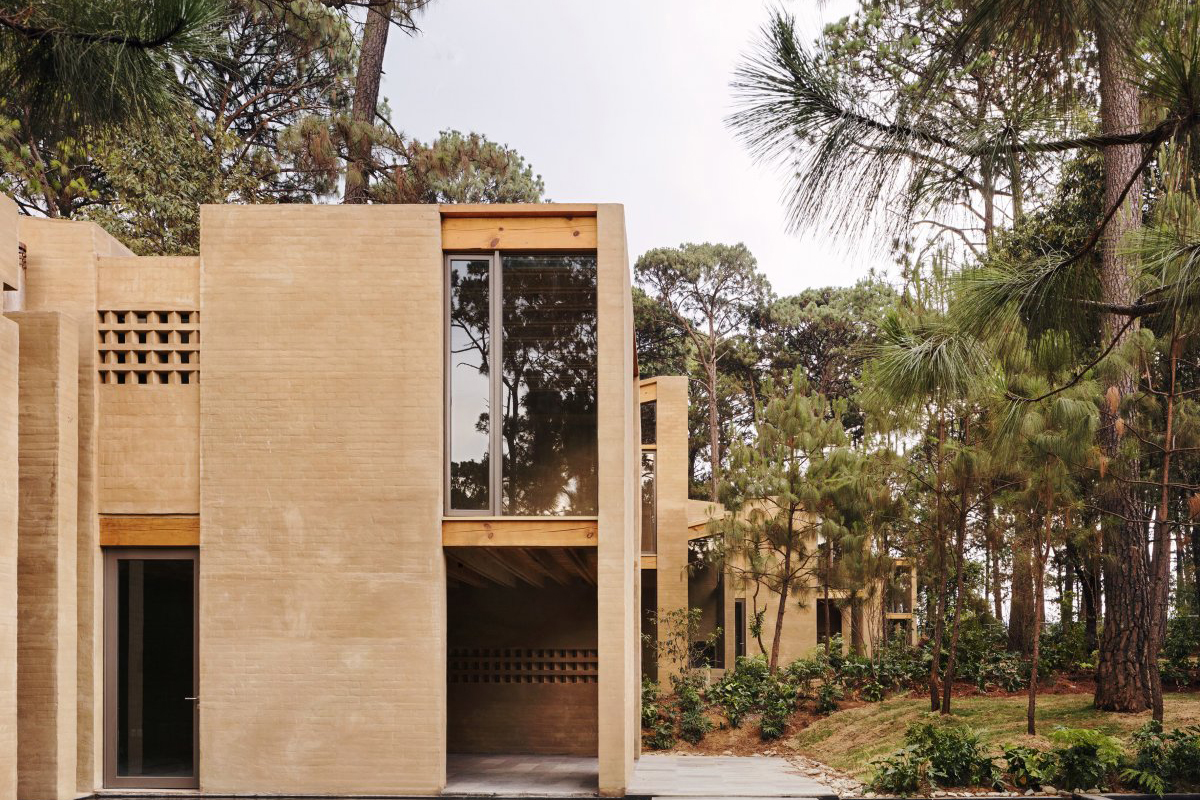
Entrepinos House
-
6.02017-07-02
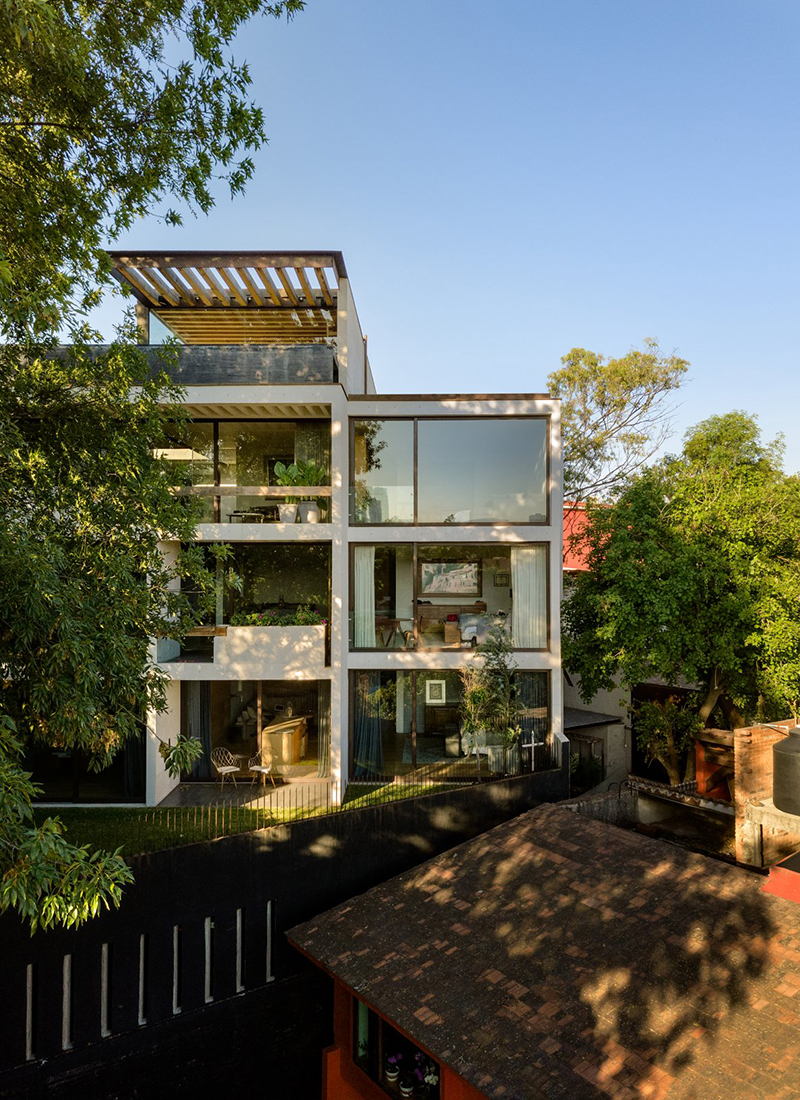
Sierra Mimbres
-
6.02016-02-16
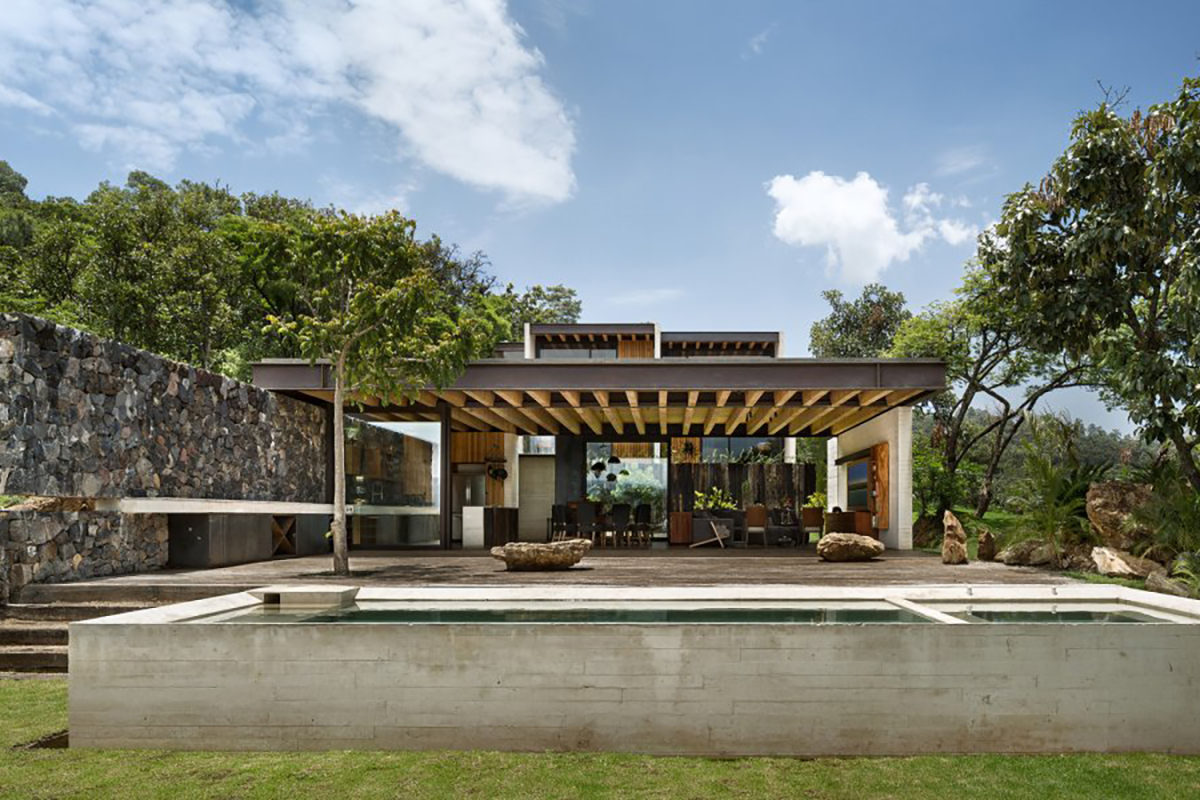
Tucan House
-
8.02015-01-09
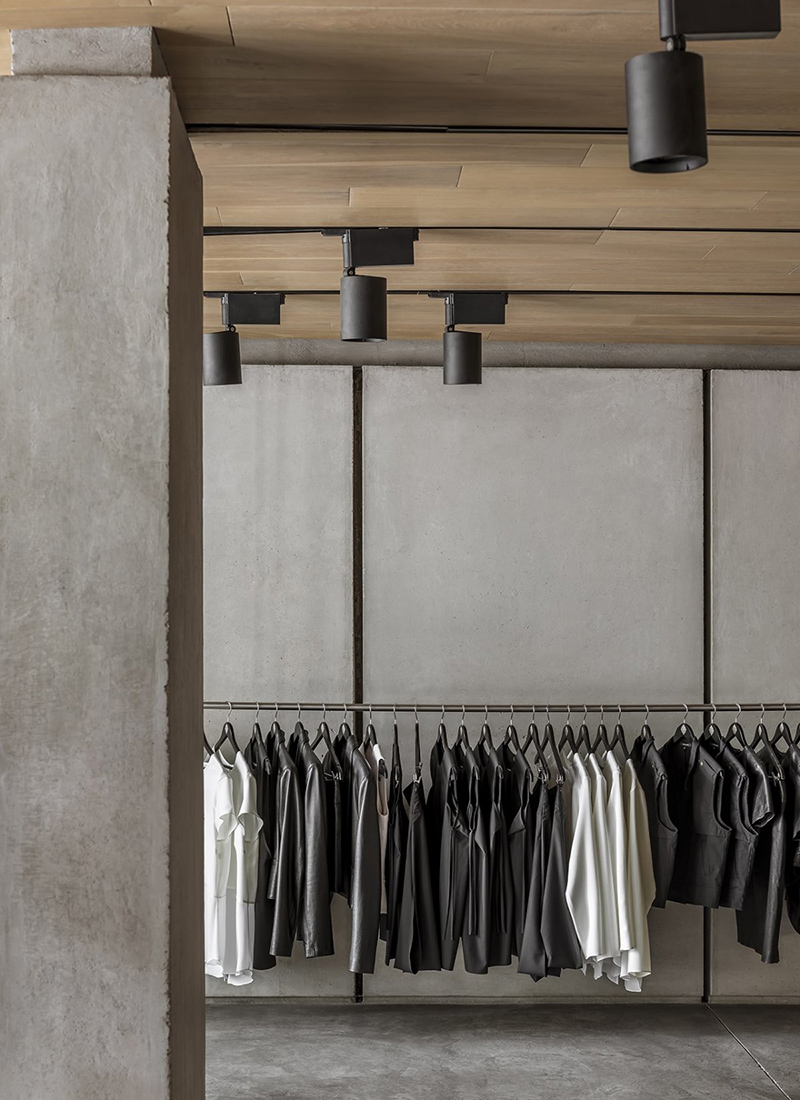
Lorena Saravia











