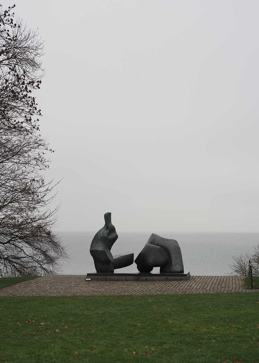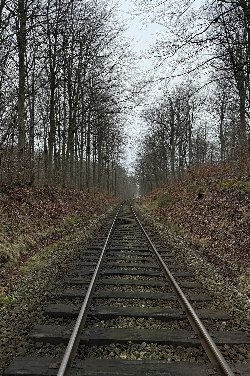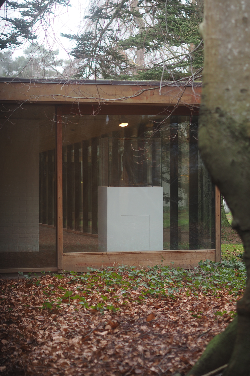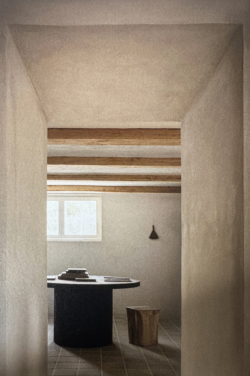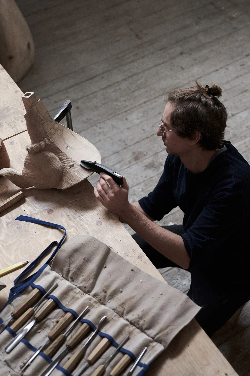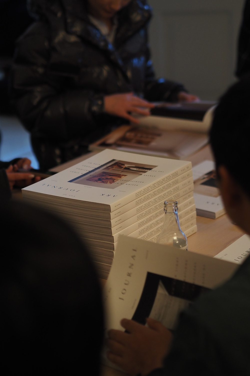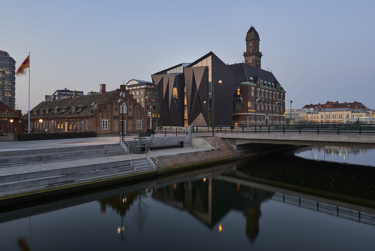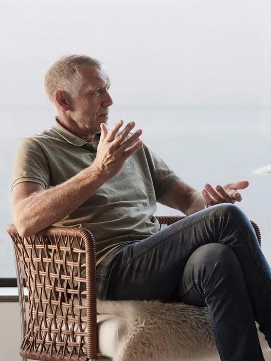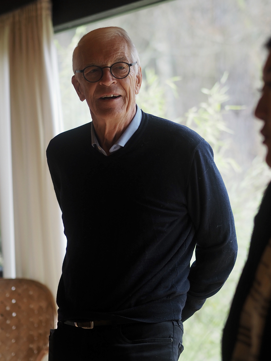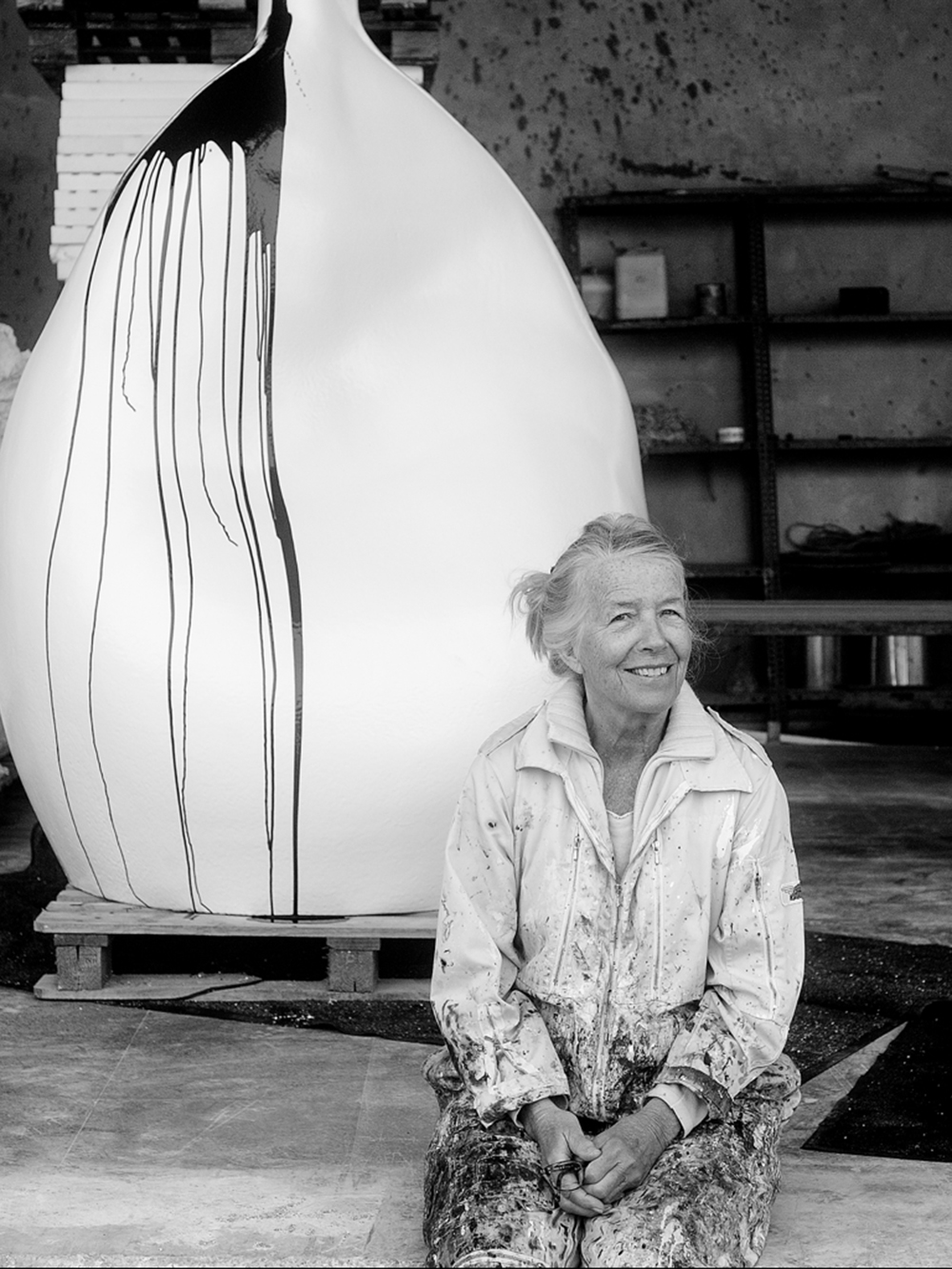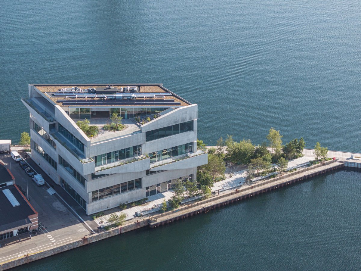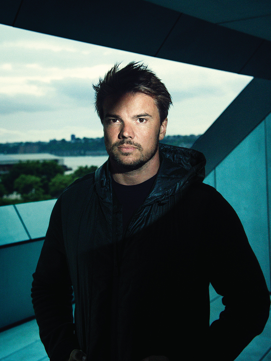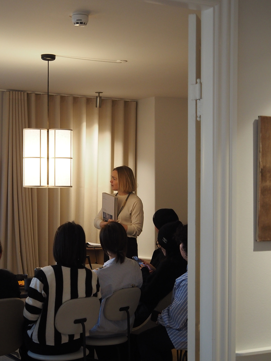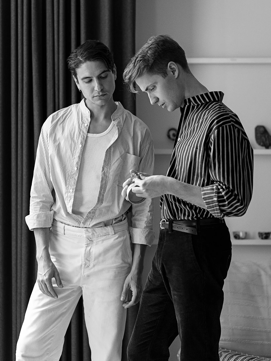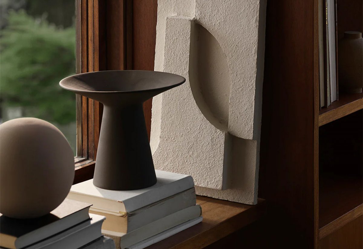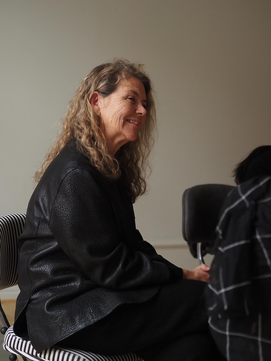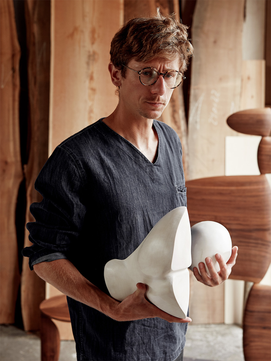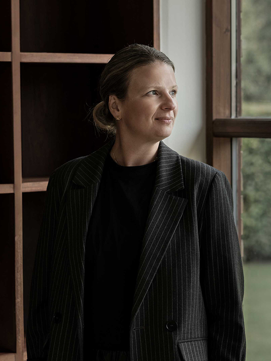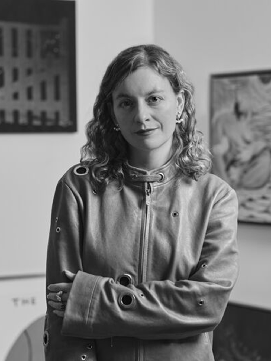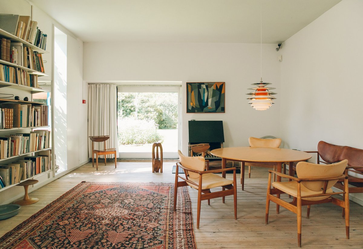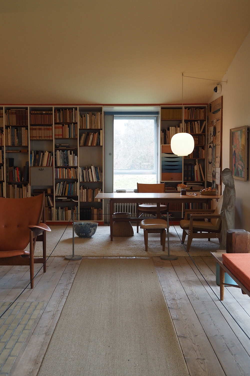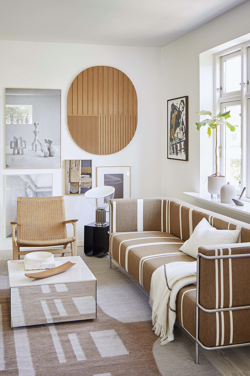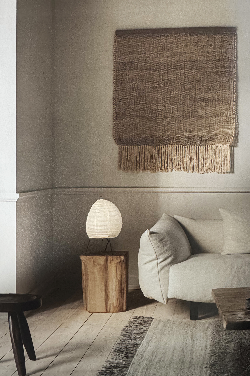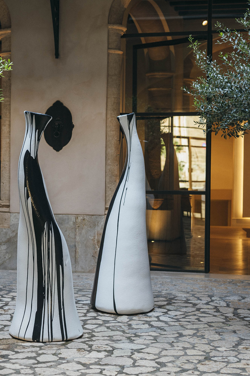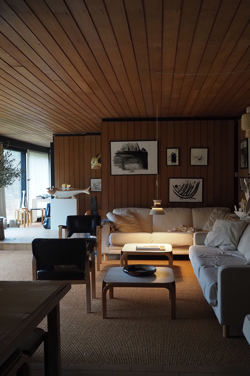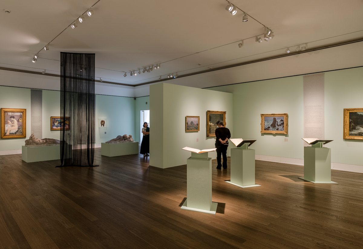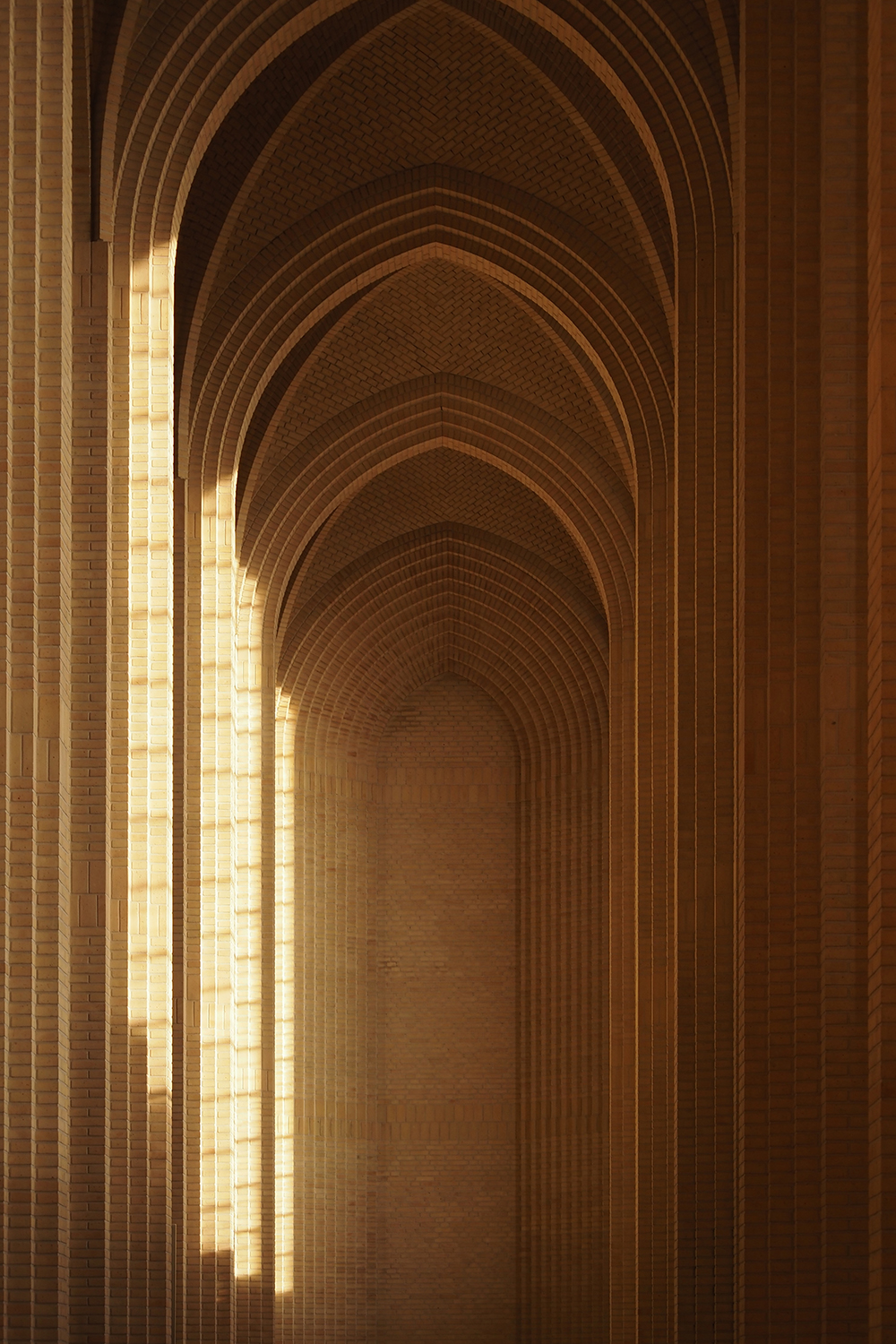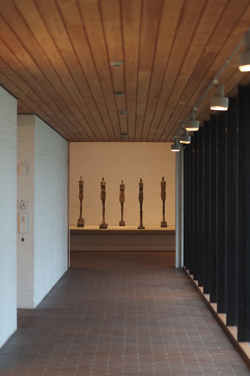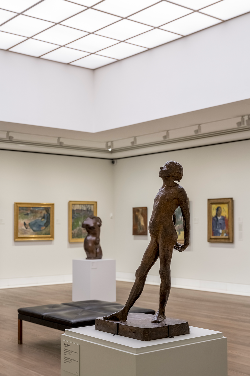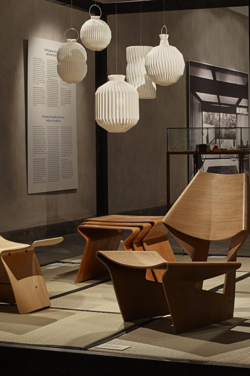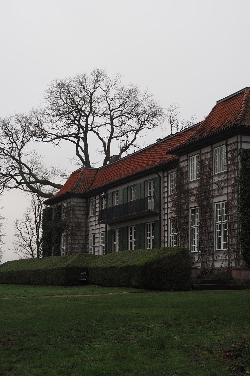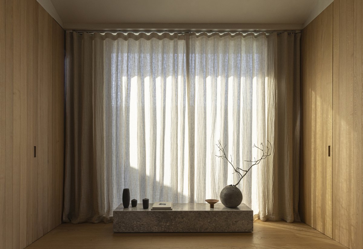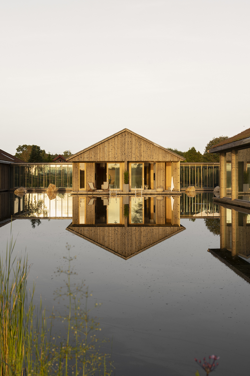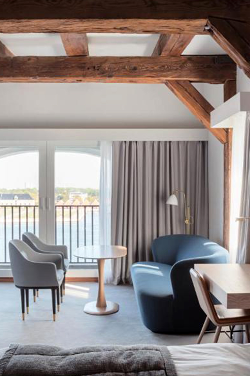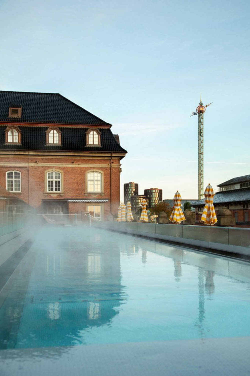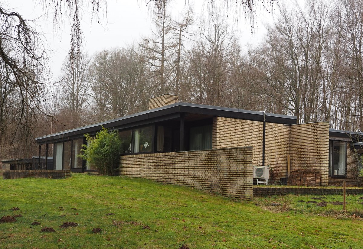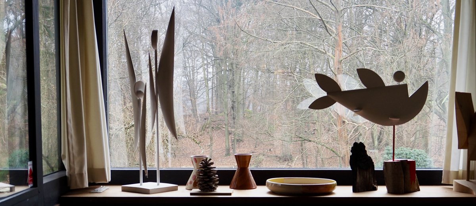Crossing the northern European plains, Denmark unfolds with its rolling hills and valleys. Heading northward, it faces Sweden and Norway across the sea, its lengthy coastline showcasing diverse physical landscapes. Since the early 20th century, the emphasis on rational functionalism in Scandinavia has undergone subtle shifts. As Kay Bojesen once remarked, “Lines should carry a hint of a smile.” Thus, a humanistic regional character has become a defining feature. In Denmark, a sophisticated industrial system coexists with artisanal craftsmanship. Beyond pursuing minimalist forms, it prioritizes the integration of function and aesthetics while embodying human warmth. This approach imbues architectural spaces and environments with sensibility—manifesting in the quality of artisanal craftsmanship, the fusion of the five senses, and the resonance between body and place. Consequently, it creates architecture, spaces, and objects that connect with our innate longing for belonging, autonomy, and identity.
From November 24 to November 30, 2025, embark on a 7-day, 6-night journey with YINJISPACE to explore Denmark's meticulously crafted humanistic landscapes. From Copenhagen to Hårland, we engage in deep conversations with peers from diverse fields—furniture designers, artists, architects, brand strategists, material researchers, media professionals, and curators—to uncover the aesthetic logic and social significance behind design.
① Tracing Utzon's Legacy: A walk through Jørn Utzon's inspirational forest, exploring the architectural and artistic legacy of the Utzon family - Kim Utzon, Jan Utzon, and Lin Utzon
② Spotlight on 3 Creative Design Firms: BIG - renowned Danish architecture studio; Norm Architects - masters of Nordic minimalism; Mentze Ottenstein - curator & interior designer for Ark Journal
③ Focus on 4 Art and Lifestyle Creatives: Mette Barfod - founder of Ark Journal; Nicholas Shurey - wood artist; Kristina Dam - sculpture & painting artist; Grace Roy Hess - material artist at Natural Material Studios
④ 5 Private Home Visits: Finn Juhl's House, Kristina Dam's Residence, Jonas Bjerre-Poulsen's Home, Lin Utzon's Residence, Jan Utzon's House
⑤ Architectural Tours: Grundtvigs Kirke, Louisiana Museum of Modern Art, Ny Carlsberg Glyptotek Museum, Designmuseum Danmark, Ordrupgaard Museum - led and interpreted by art historian Nanna Gro Henningsen
⑥ Luxury Hotel Stays & Visits: Sjöparken, Admiral Hotel, Villa Copenhagen
