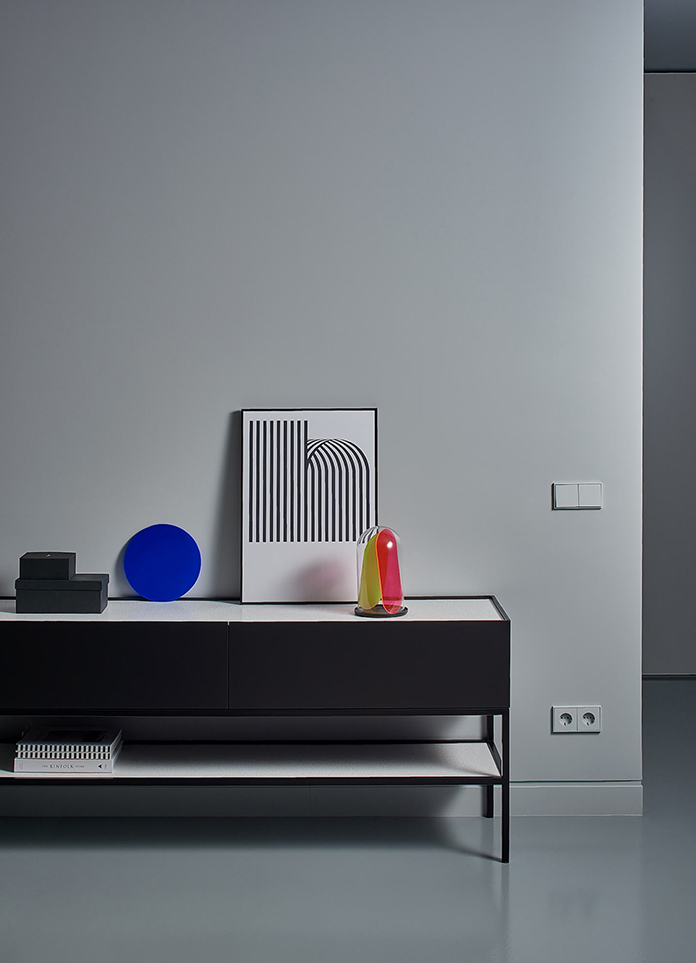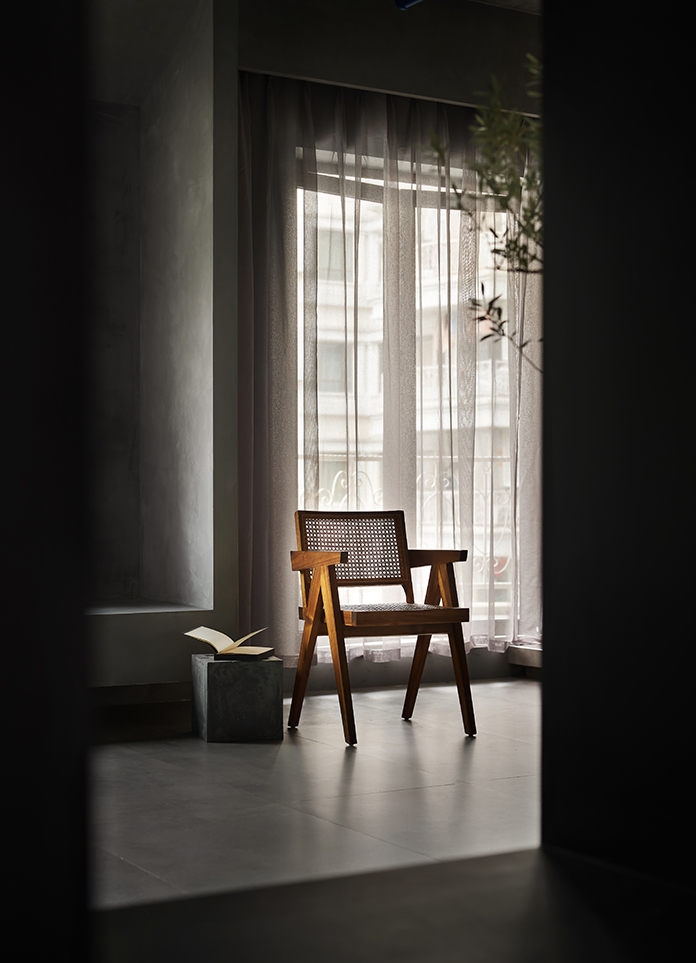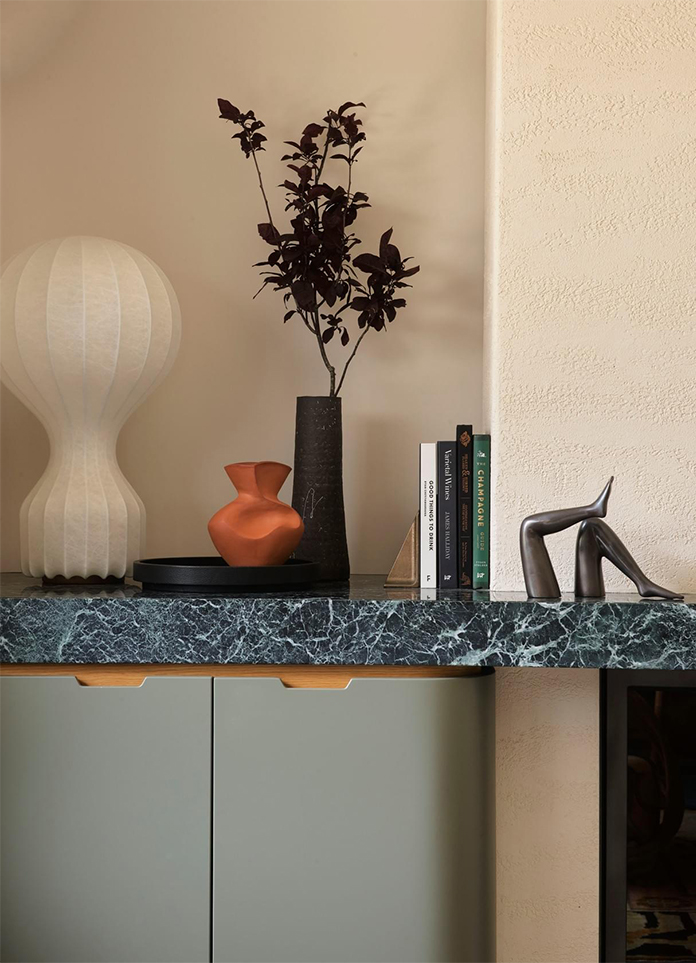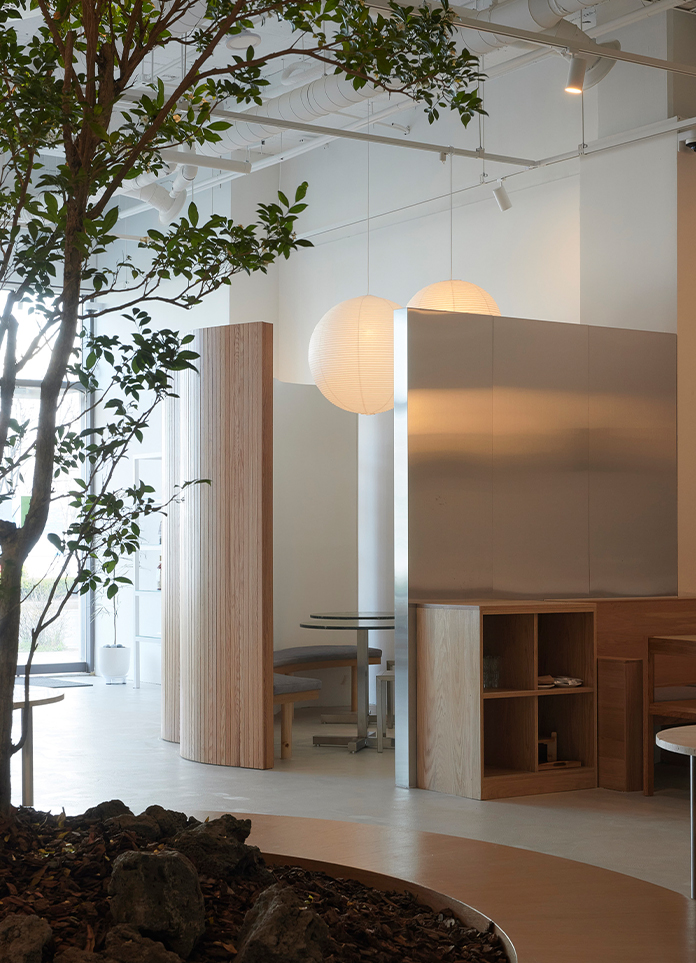
Located in Kaunas Old Town, the original apartment had good bones but was in need of a significant contemporary upgrade. To modernise the apartment and open up the spaces, the design by AKTA divides the apartment into two seperate zones: a living space and a lounge area. The living room and bedrooms are separated by black walls that extend through the hallway and kitchen space.
Grey walls and concrete floor set the backdrop for the homes’ spaces, while elements such as stainless steel, corduroy fabrics and grey felt provide a foil to the monochrome foundations. As with any small space, built-in cabinetry is a must-have and here has been cleverly integrated to create spaces that can be hidden away and open shelving to display trinkets on or in one case act as a workspace.
Royal blues and rich oranges add pops of character to the living area, while a blush pink works nicely with the matte black tapware and vanity. From simple foundations to an expertly executed design for small spaces, this apartment hits all the right notes.
While the use of grey felt and timber flooring might seem more typical of a Scandinavian home, here these elements have been contrasted with materials like stainless steel and those striking black walls to juxtapose without jarring.
- Interiors: AKTA Design
- Photos: Darius Petrulaitis















