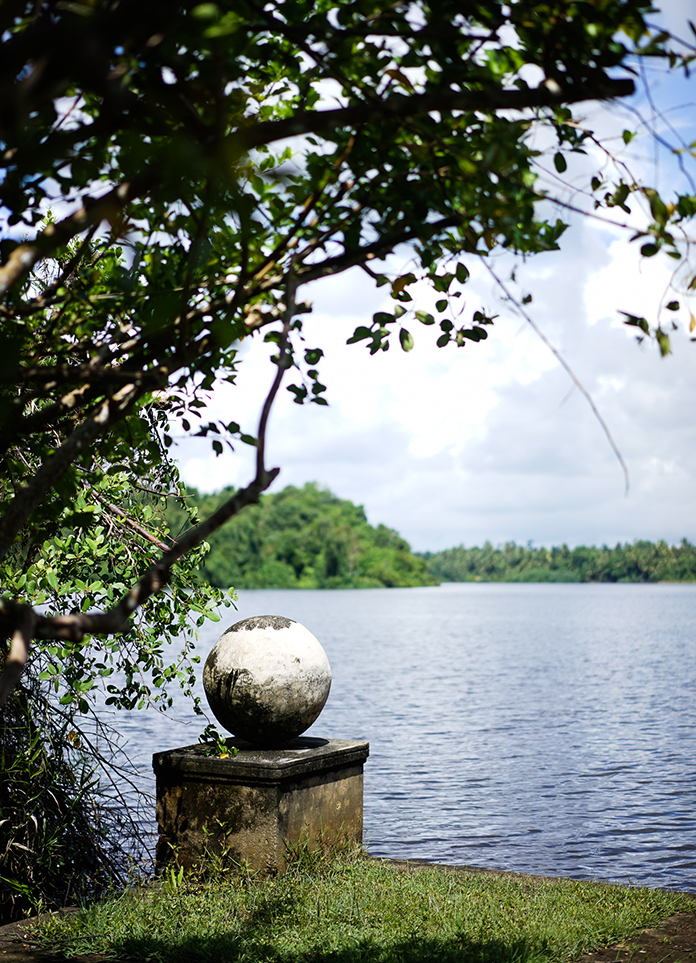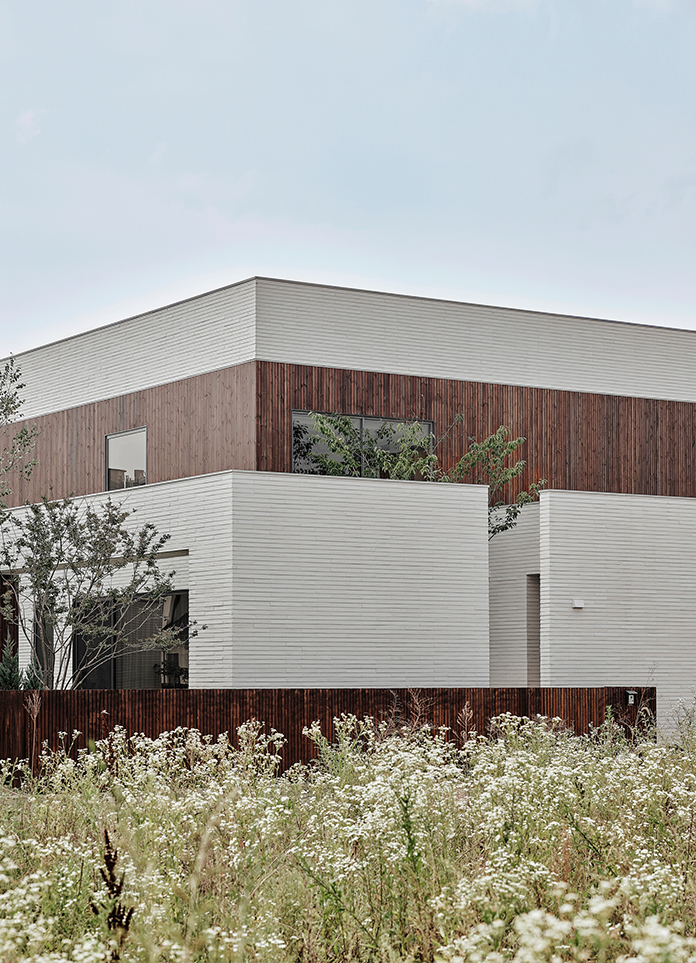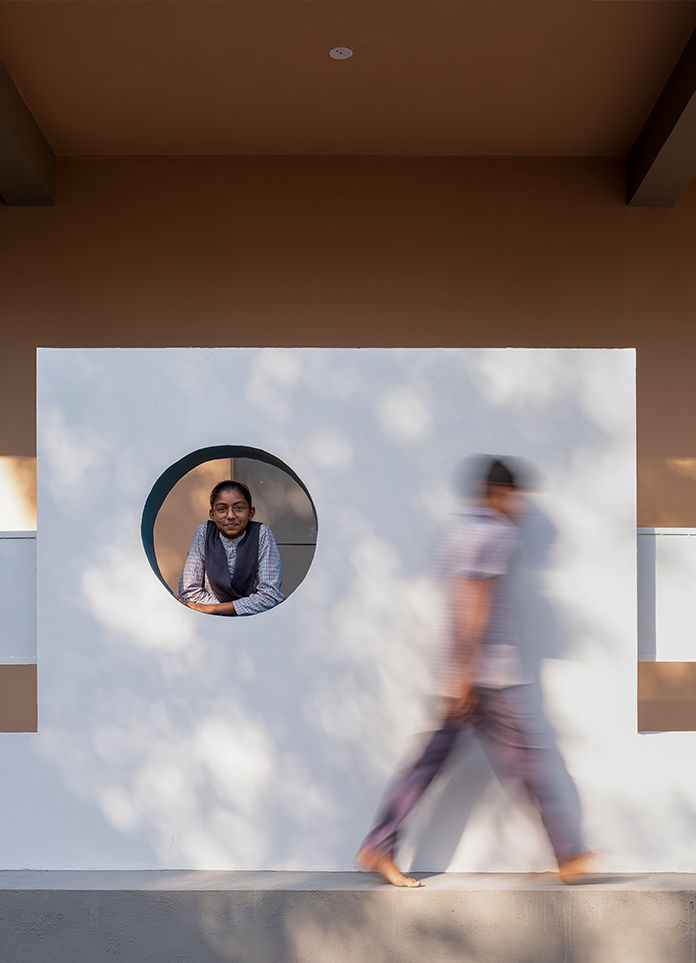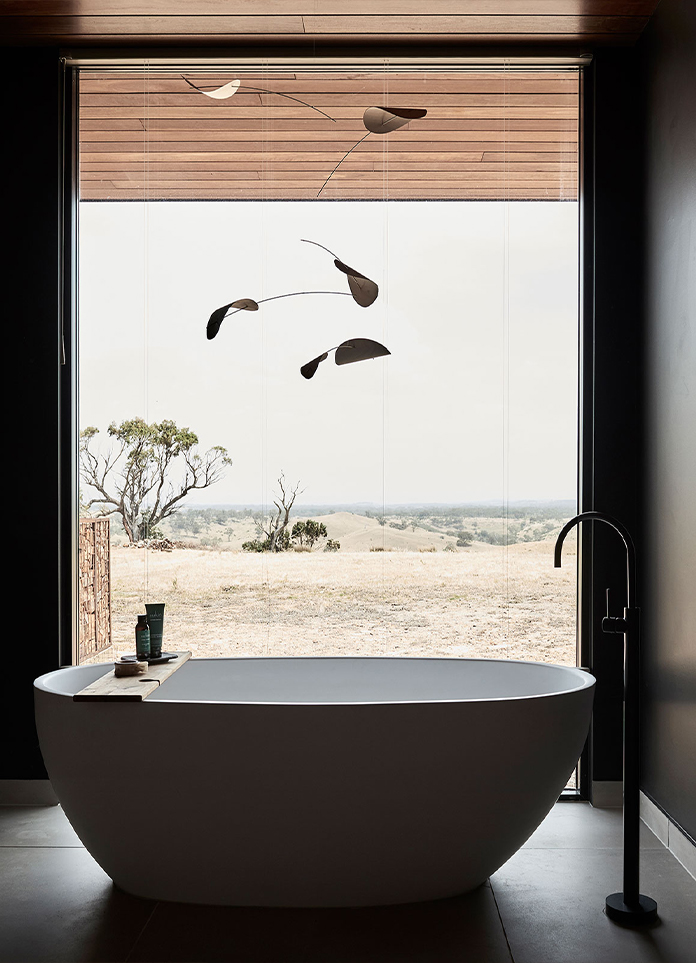
A detached house on Australia's Mornington Peninsula designed by local design studio Abe McCarthy Architects. This barn-like house sits comfortably in the Furneaux Group and gently blends in with its surroundings. The house is broken down into several separate forms, further reducing the overall accentuating feel of the site and allowing each to indicate its function, which is similar to the rural architectural layout of the entire farm. A deliberate composition allows the house to be landscaped outwardly.
With a connection to the land and its rural origins, Mornington Peninsula House speaks to a contextually responsive vernacular, while also being crisply contemporary. Abe McCarthy Architects and AV-ID craft a series of interconnected forms that allow for a separation of function, bound through a shared warmth and textural materiality.
Built by Gstruct, and together with landscape by Barber Design, Mornington Peninsula House sits amongst a curated immediate garden setting, buffering between the built and the natural. The resulting home becomes a true celebration of timber, encasing the pitched gable forms up to their peaks, with metal sheeting signalling rain fall to their collection points. The same Tasmanian oak is further brought inward, adding warmth and texture within each of the spaces and reinforcing the heights internally. Curated openings connect the experience of the home with the surrounding landscape and provide punctuated relief to the forms on site.
- Interiors: Abe McCarthy
- Photos: Shannon McGrath
- Words: Qianqian



























