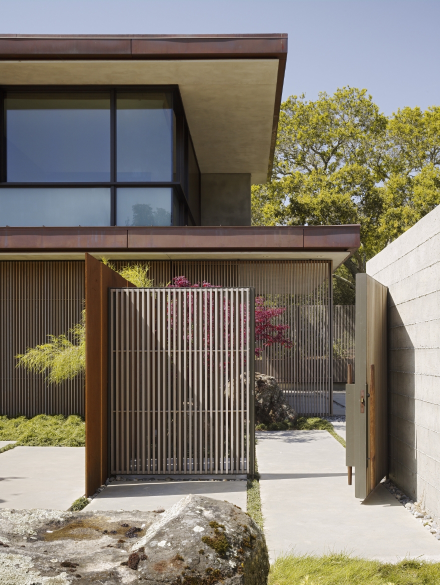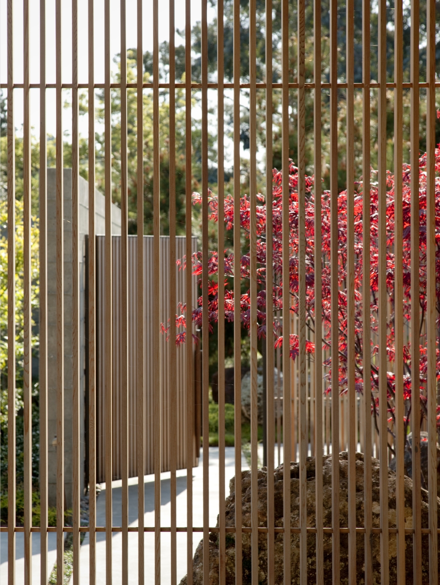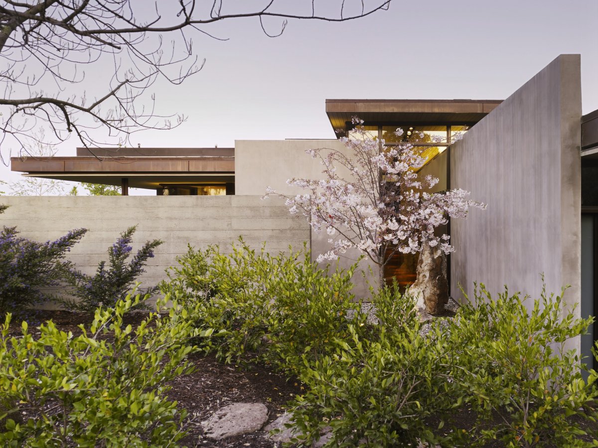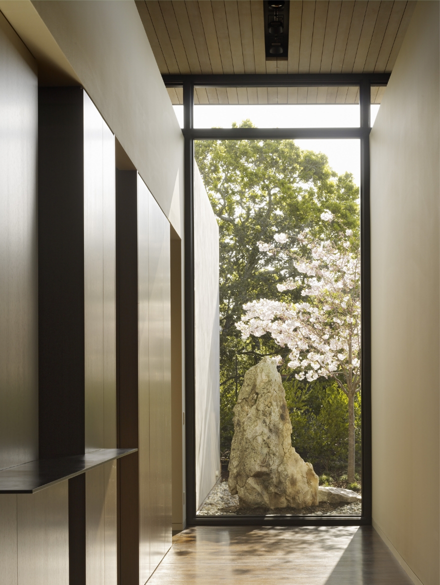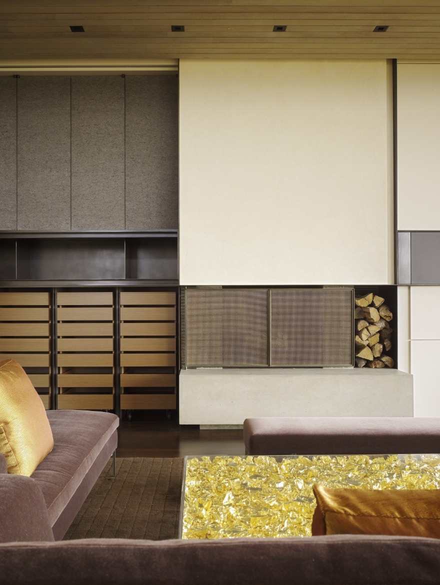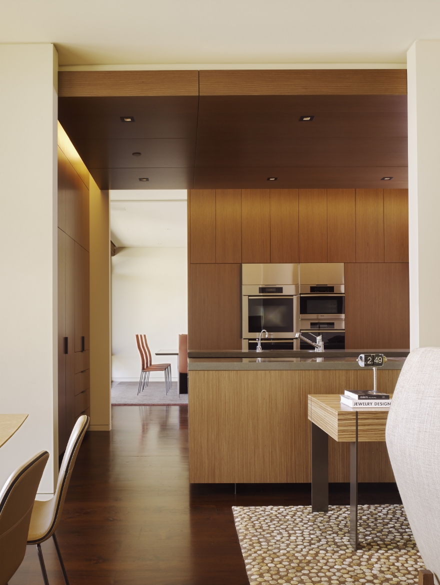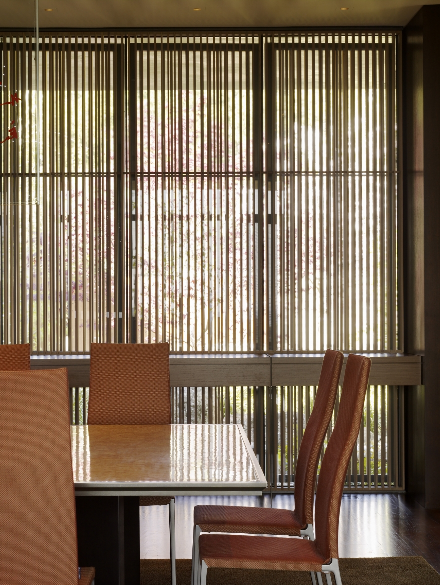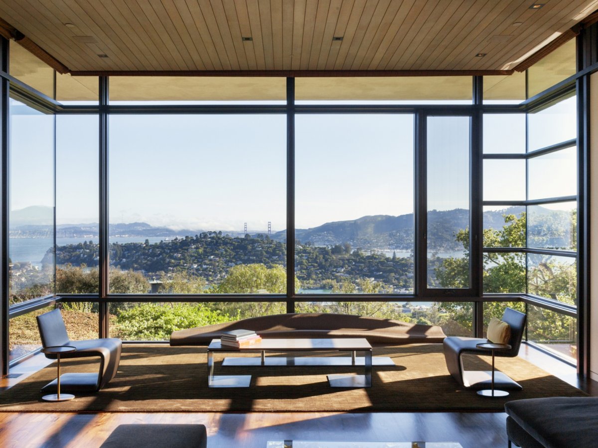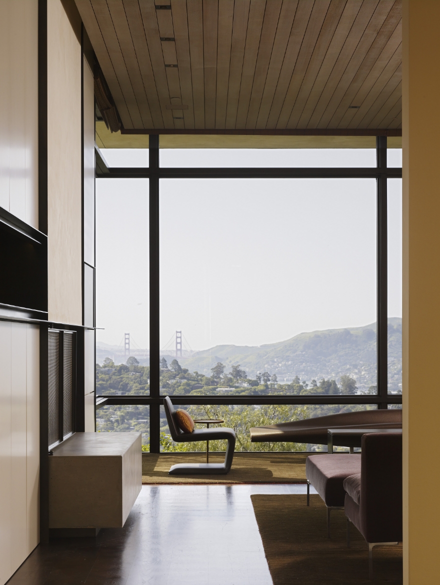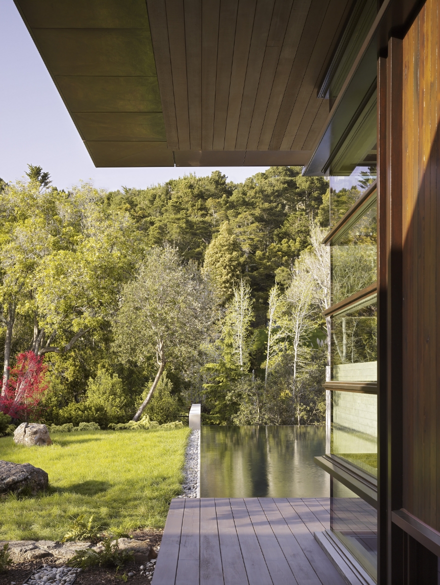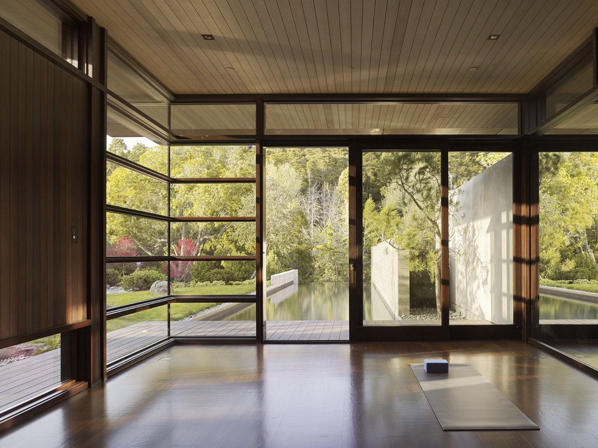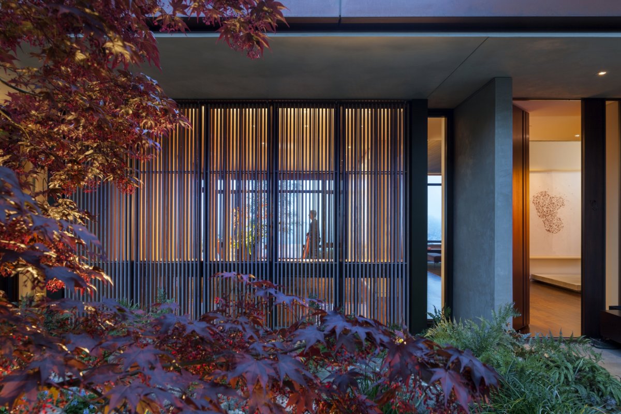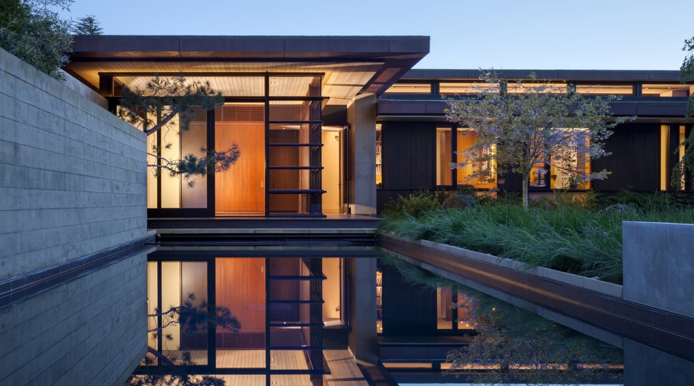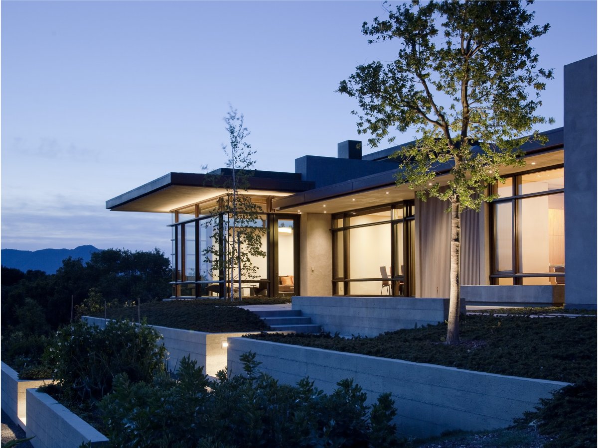
Conceived as a series of pavilions encircling a garden,this suburban home employs a courtyard-house typology to create indoor/outdoor privacy within its densely populated context. Strategic interplays of light and shadow,expansion and contraction,solidity and lightness are used to create layered spatial richness.The house incorporates fuel cell and solar panel technologies,passive cooling,greywater reclamation,and extensive use of reclaimed finish materials.
This suburban residence was designed and completed by Aidlin Darling Architecture.Aidlin Darlingis a multidisciplinary architecture and interior design studio based in SanFrancisco, USA. Founded in 1998 by founders Joshua Aidlin and David Darling,Aidlin is committed to providing the highest level of project management,service and design.The studio has a wide range of businesses, includinginstitutional, commercial and residential architecture, as well as furniture,landscape and interior design.
- Architect: Aidlin Darling Architecture
- Photos: Matthew Millman
- Words: Qianqian

