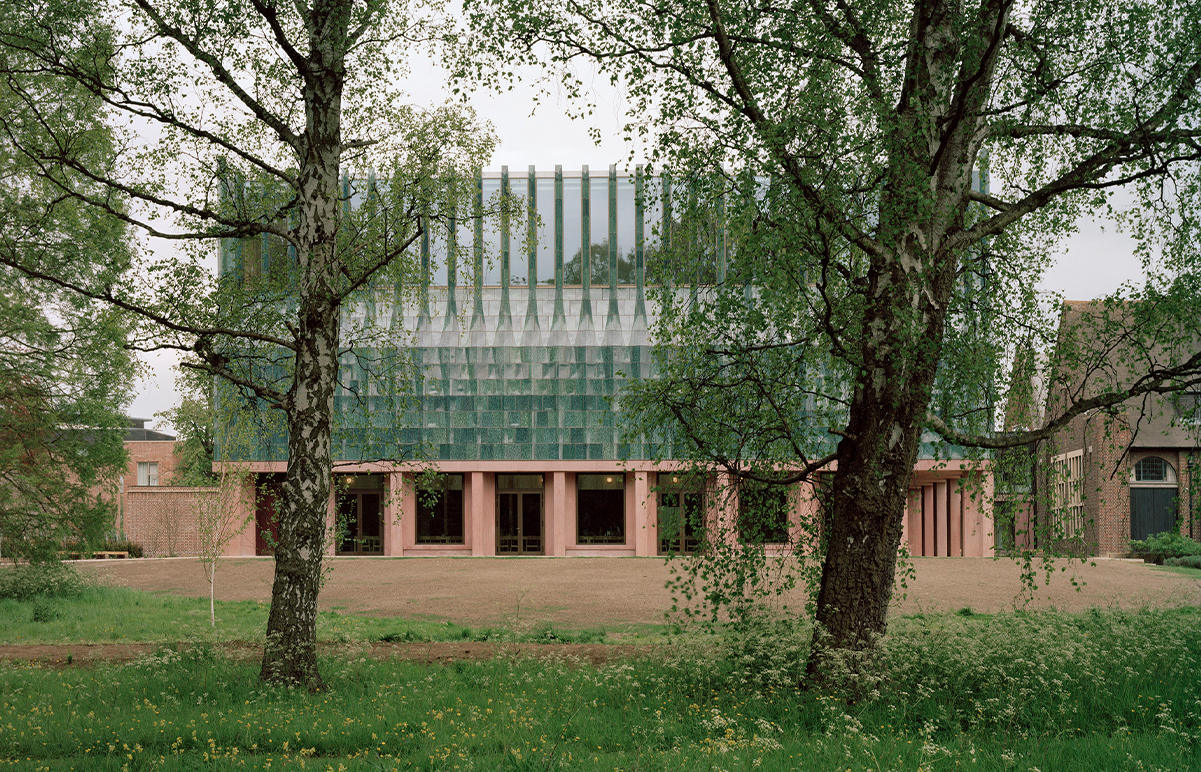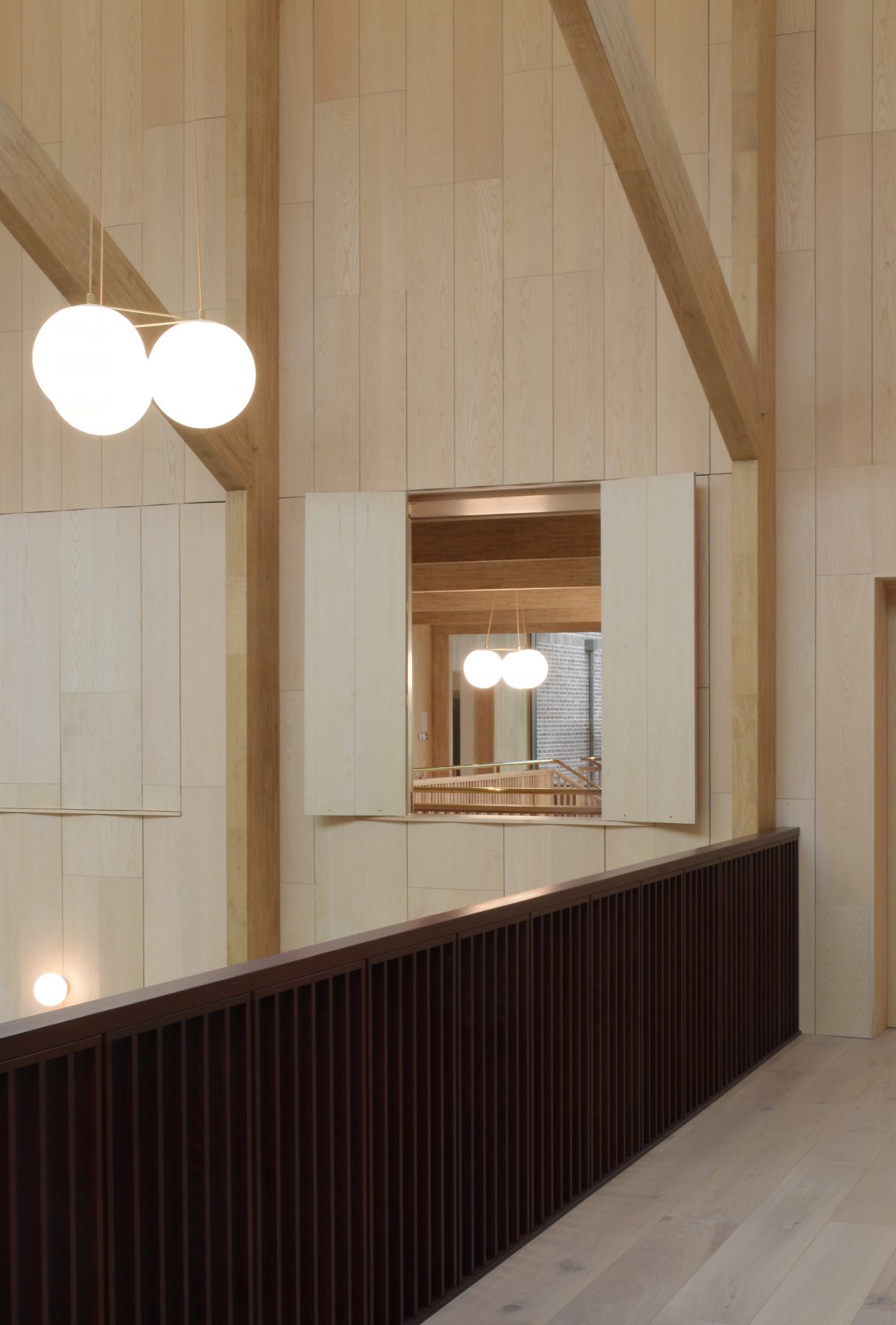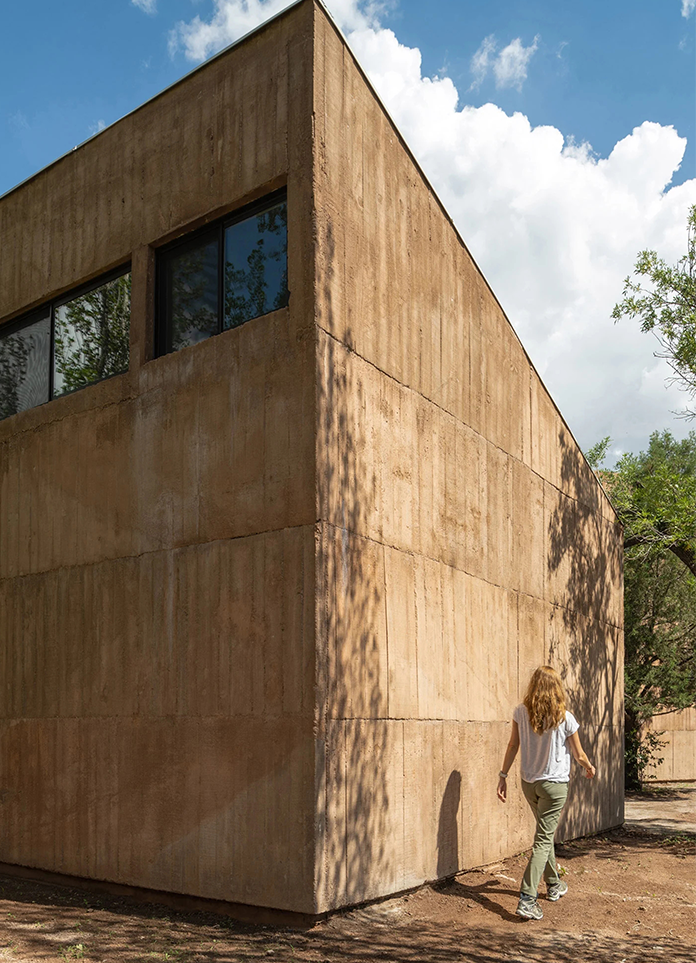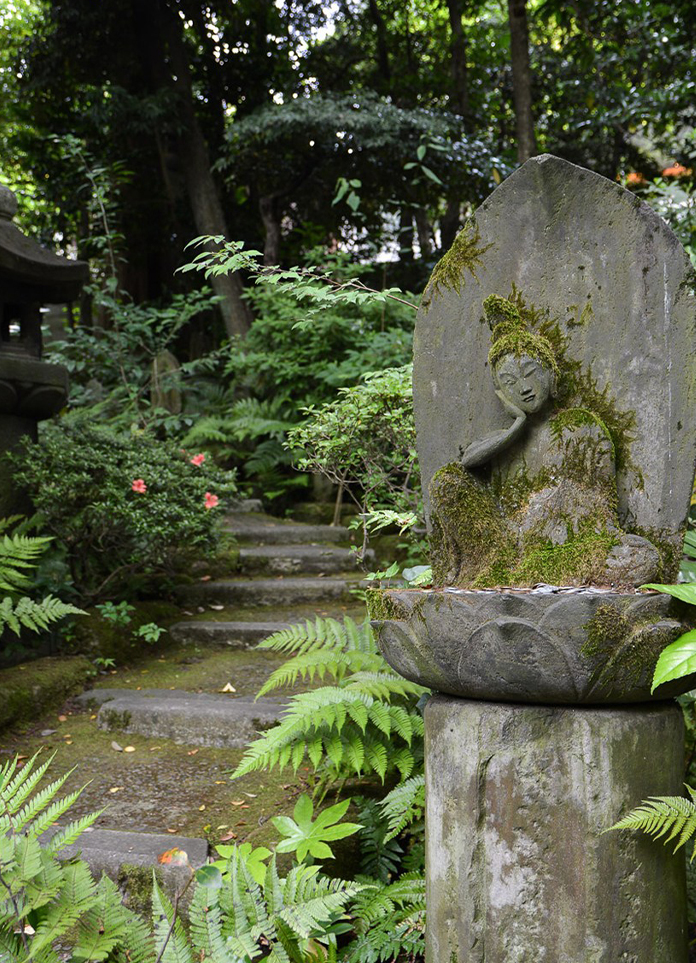
Homerton College sits to the south of the city of Cambridge. Its core buildings were constructed in the 1870s for Cavendish College, with Homerton College moving to the site in 1894 from its original home on Homerton High Street in East London. Founded in 1768 by a group of dissenting academics, it has retained its free-thinking roots.
Formerly a teacher training college, Homerton became a full College of the University of Cambridge in 2010, and now, as Cambridge’s largest College by student number, offers all the subjects taught by the University. It has expanded to inhabit a greater proportion of its significant 10- hectare mature grounds, which encompass a large lawn and gardens, an orchard and sports pitches.
The new hall is located to the northwest of the estate, forming an important social cornerstone to the College campus, and completing the historic northern range of buildings. The dining hall has been conceived as an open and generous building in the round. It addresses the challenge of relating to its four very different aspects: embracing the College grounds to the south and east, meeting the Grade II-listed Ibberson Building, addressing the street, and improving connections to graduate student residences and parking facilities to the west. By doing so, the building creates a range of informal social spaces around its perimeter – from the courtyards and cloisters, to generous thresholds with seating hewn into the façade – inviting chance encounters and moments of interaction for staff and students alike.
The hall provides daily dining for students, staff and visitors, together with hosting formal and commemorative dinners throughout the year, with capacity for up to 336. In addition, the new buttery seats up to 60, serving as a more informal café throughout the day, and affording students an alternative setting for socialising and quiet study space on the balcony.
- Architect: Feilden Fowles
- Landscape: SEED
- Photos: Jim Stephenson David Grandorge
- Words: Gina




















