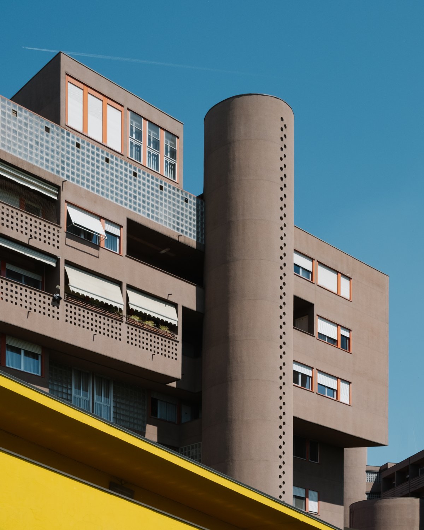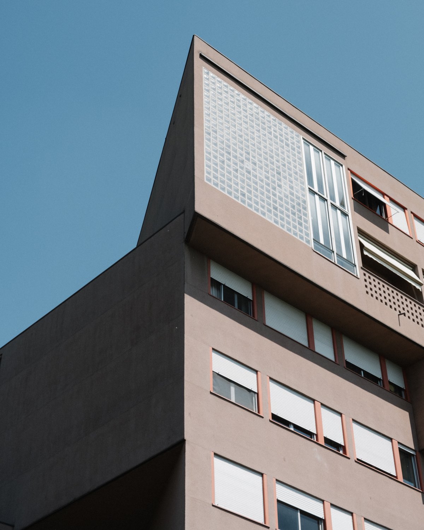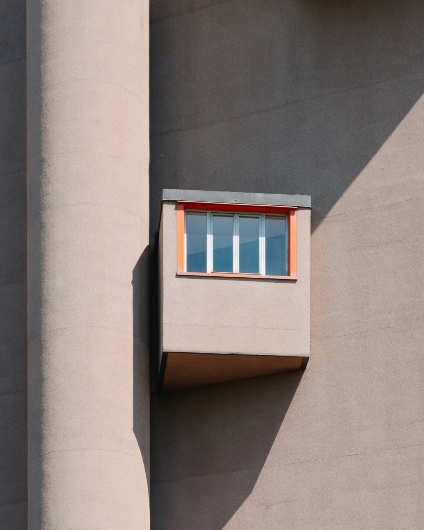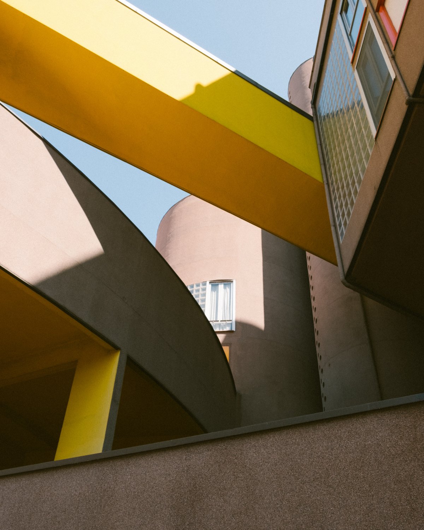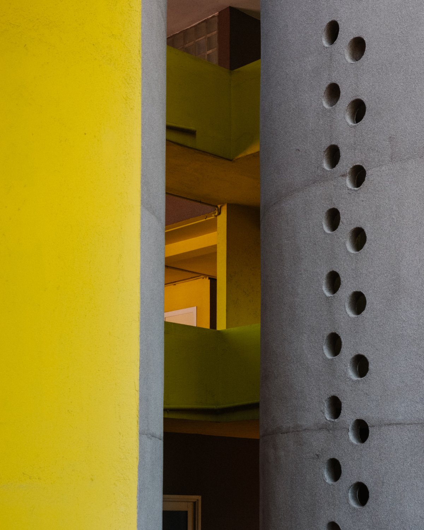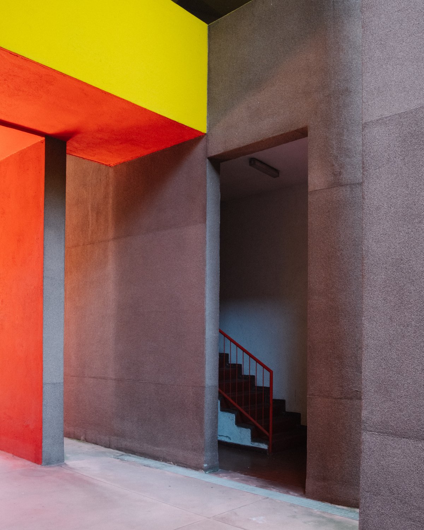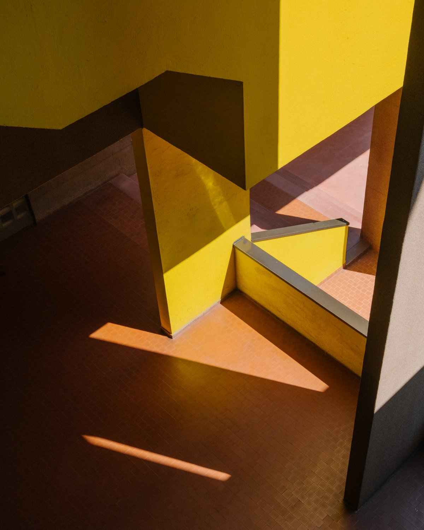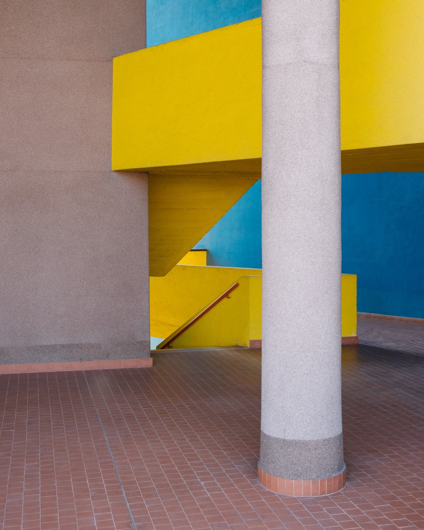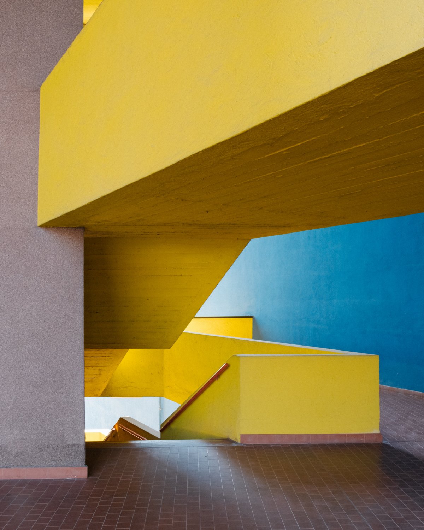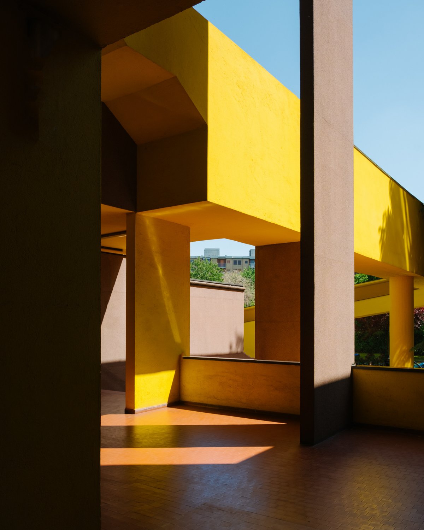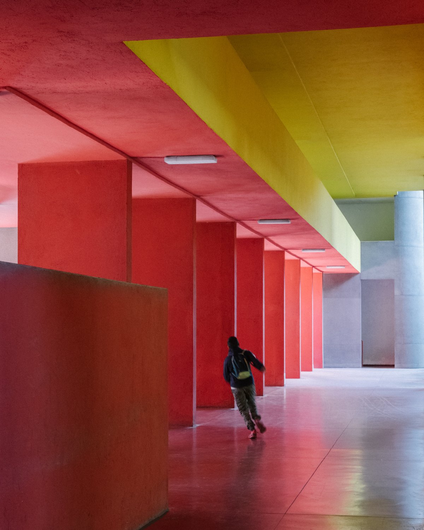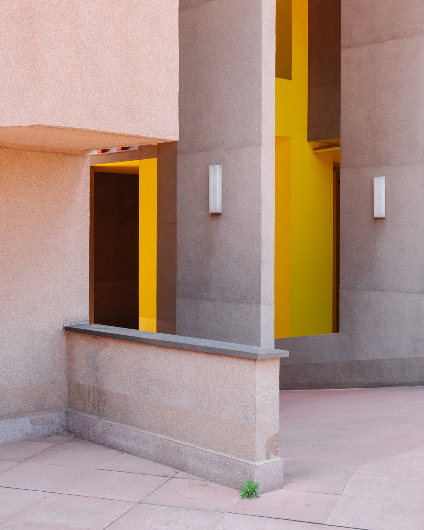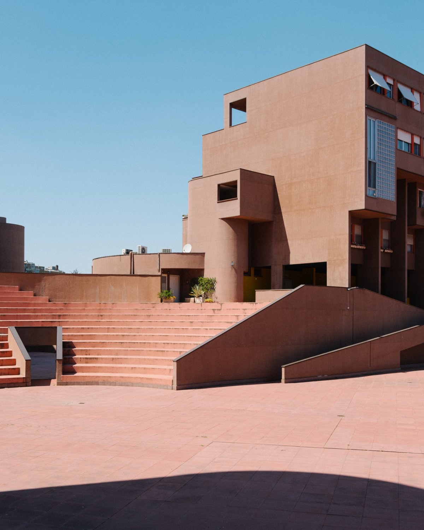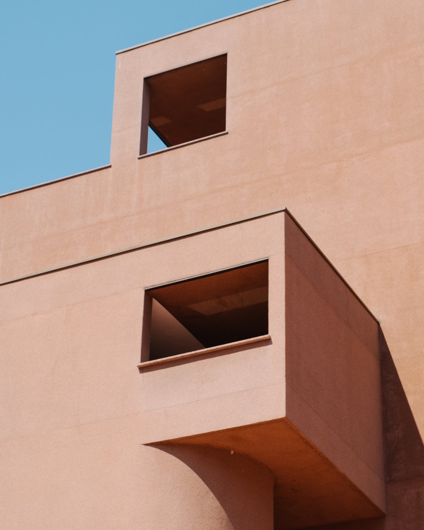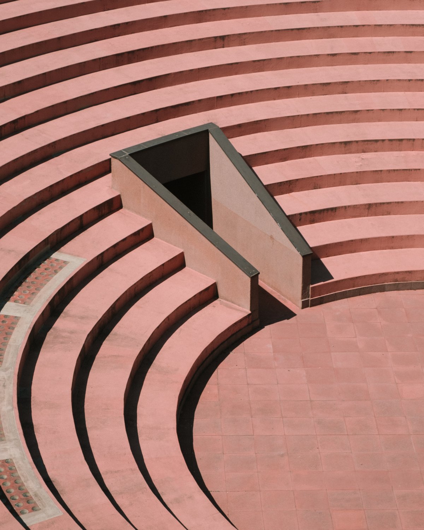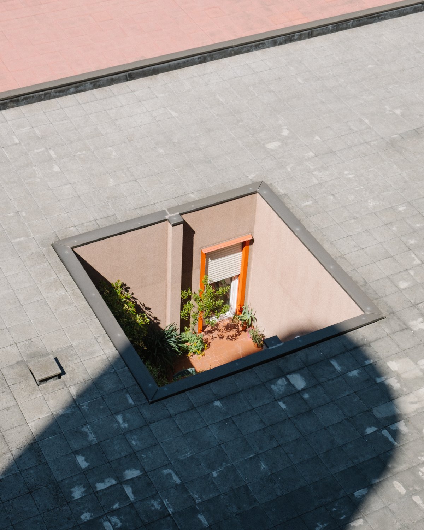
As the dust settled following the Second World War much of Europe was left with a crippling shortage of housing. In Milan, a series of plans were drafted in response to the crisis, laying out satellite communities for the northern Italian city which would each house between 50,000 to 130,000 people. Construction the first of these communities began in 1946, one year after the end of the conflict; ten years later in 1956, the adoption of Il Piano Regolatore Generale—a new master plan—set the stage for the development of the second, known as 'Gallaratese'.
The site of the new community was split into parts 1 and 2, the latter of which was owned by the Monte Amiata Società Mineraria per Azioni. When the plan allowed for private development of Gallaratese 2 in late 1967, the commission for the project was given to Studio Ayde and, in particular, its partner Carlo Aymonino. Two months later Aymonino would invite Aldo Rossi to design a building for the complex and the two Italians set about realizing their respective visions for the ideal microcosmic community.
The format they applied to the project drew its inspiration from a series of experiments conducted in the 1950s by a group of Modernist architects named “Project X.” Starting with Le Corbusier’s Unité d’Habitation, Project X added elements like open-air decks and interconnecting bridges to convert the isolated residential blocks into more unified urban districts.
The two architects’ utopian urban ideologies coalesced into a complex of five buildings: A1, A2, B, and C were designed by Aymonino, while D was Rossi’s contribution. Inspired by the stepping forms, interior and exterior circulatory paths, and cellular spatial organization of Roman examples like Trajan’s Market, Aymonino incorporated the same features into A1 and A2, the 8-story blocks which form the southern boundary of the site.
At the point where the two meet at a shallow angle stands B, a 6-story slab which extends north from the intersection. This point of intersection is also home to an outdoor amphitheater; to either side, sheltered by the three apartment blocks, are two triangular piazze for communal use. Aymonino designed A1, A2, and B with a variety of different residential schemes, ranging from courtyard apartments accessible from a public concourse to units accessed from a single interior corridor as in Le Corbusier’s example. Aymonino’s final building, C, is a two-story connector linking D to the rest of the complex.
- Architect: Aldo Rossi
- Words: Gina

