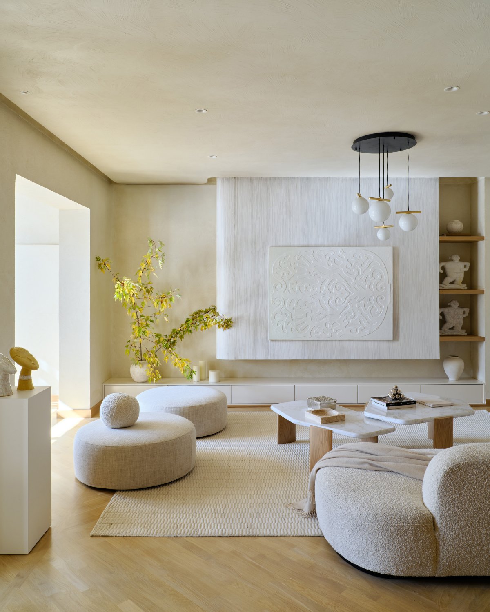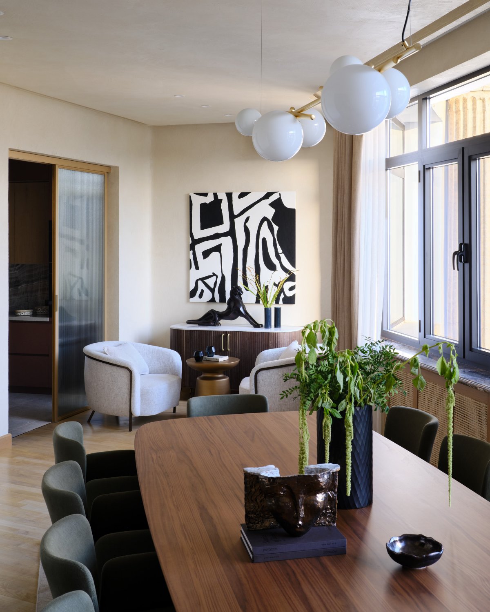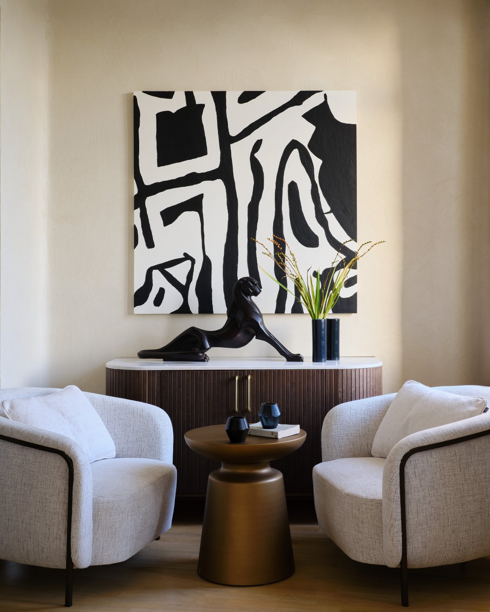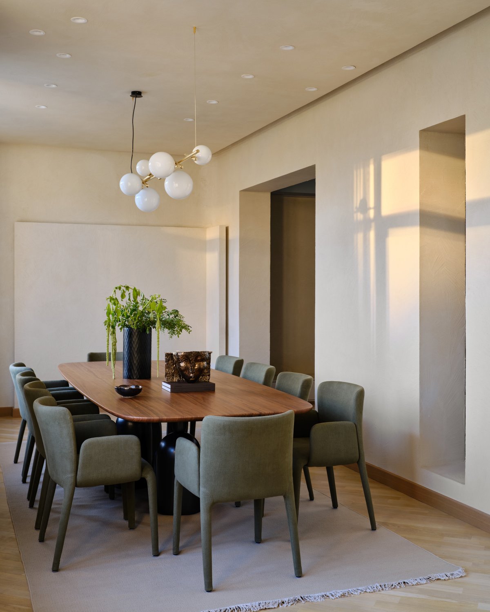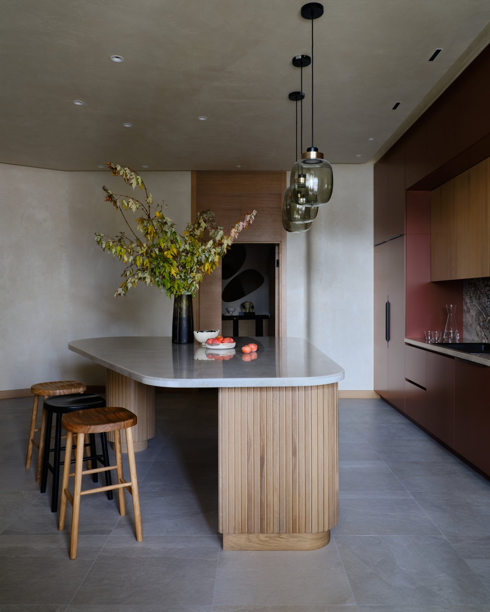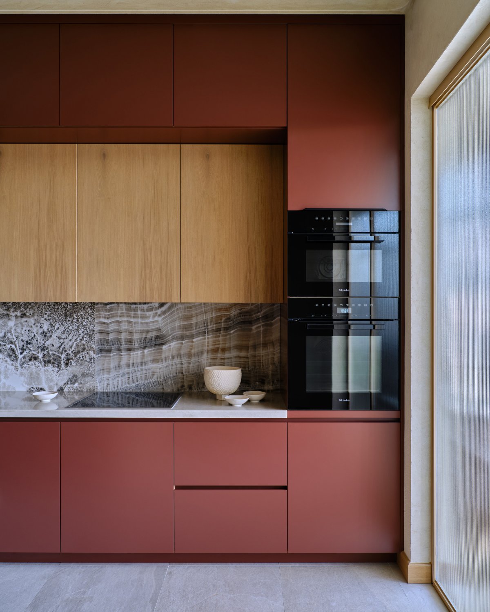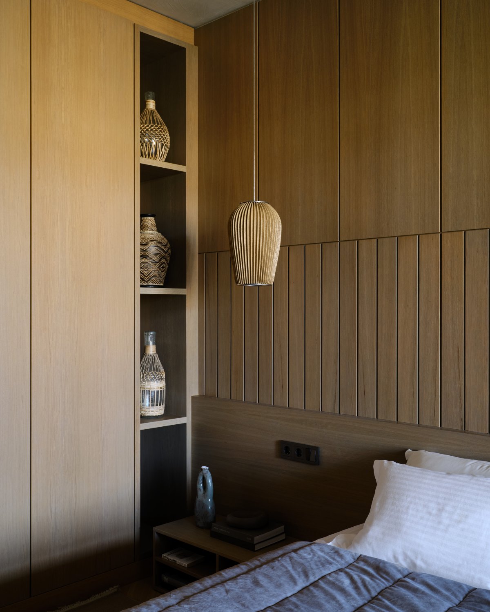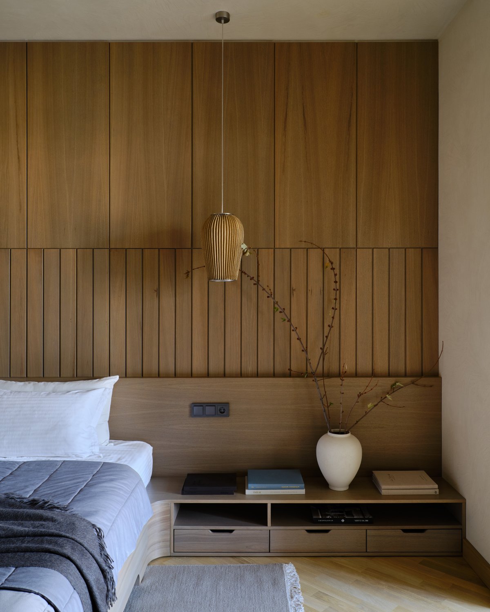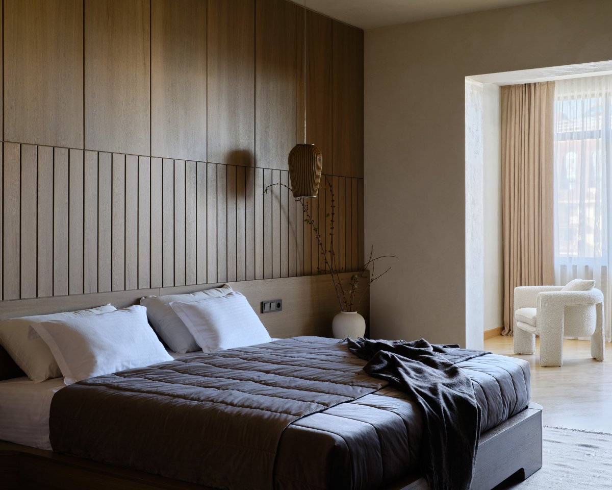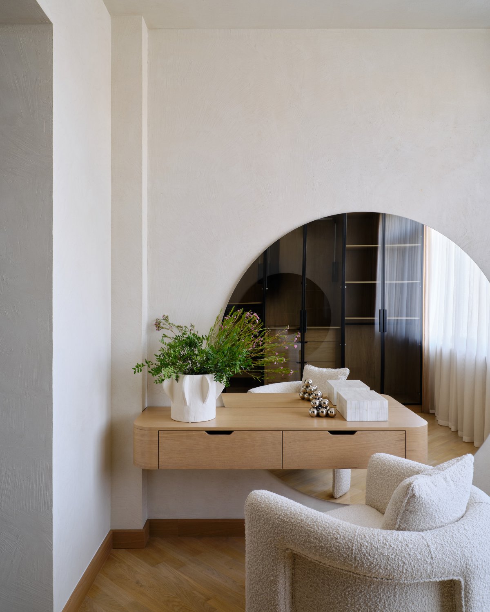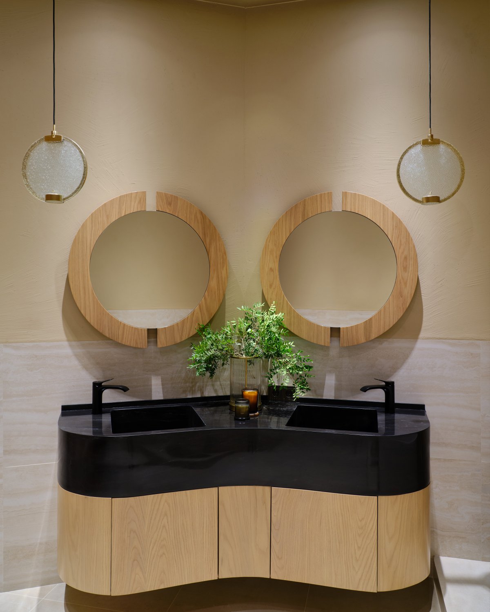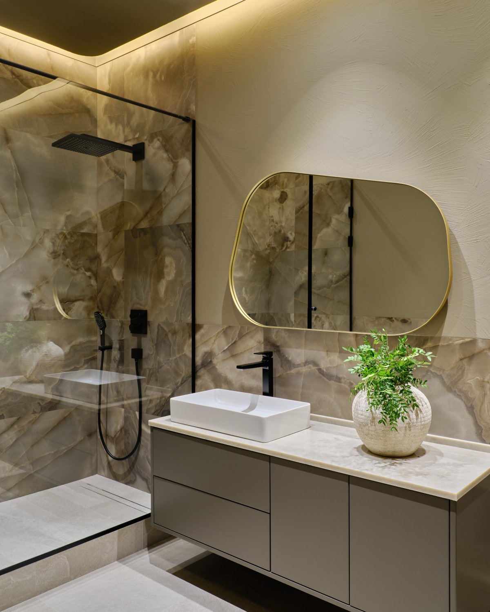
Alena Taryanique used all the advantages of the apartment to create a comfortable and stylish interior that combines traditional motives and the architectural aesthetics of the space.
The interior was created specifically for a family of young nomads - people who value an active lifestyle, art and aesthetics. This space merges modernity and minimalism in light shades, meeting the expectations of customers. This project is not the first creation of the designer for the owners of this apartment. Therefore, They built it on the basis of trust and mutual understanding.
The living room, which became the heart of this apartment, became a place of art, meetings and communication. The space connects the hall, dining room and kitchen. The owners of this apartment are very hospitable and follow many Kazakh traditions; a special request was to place a large table in the dining room for guests.
Designer Alena Taryanique set herself the task of creating an atmosphere of comfort, based on competent zoning and the use of natural materials in decoration. Using a calm palette of colors and rough surfaces, she added graphic monochrome paintings to the walls, giving the interior a subtle contrast. The desire to create a light and minimalist interior with visual accents on forms, objects of art with national flavor - became the central point of her work. The result is a mix where natural materials complement each other, creating an atmosphere of comfort and tranquility.
- Interiors: Alena Taryanique
- Styling: Aigerim Mamyraliyeva
- Photos: Damir Otegen


