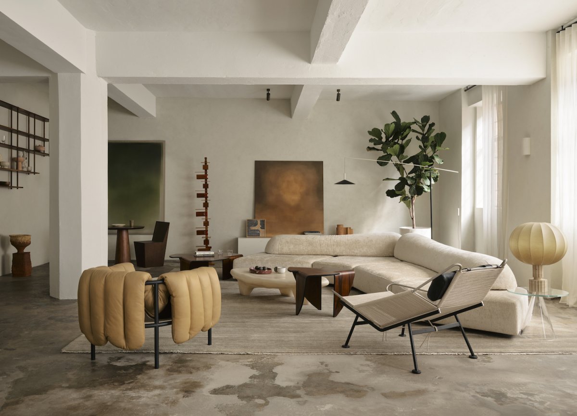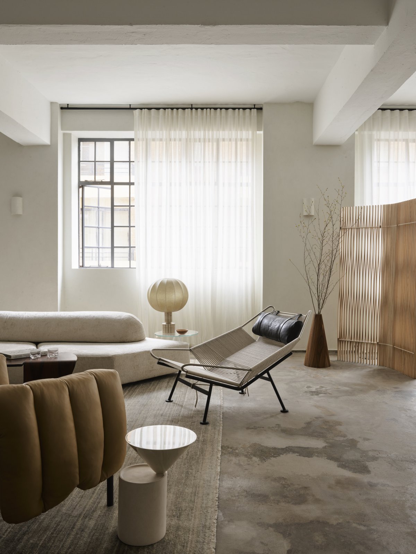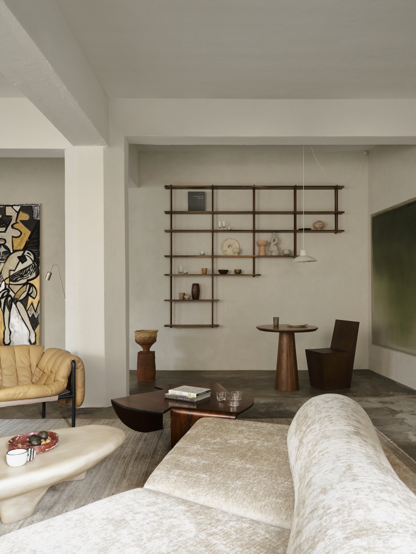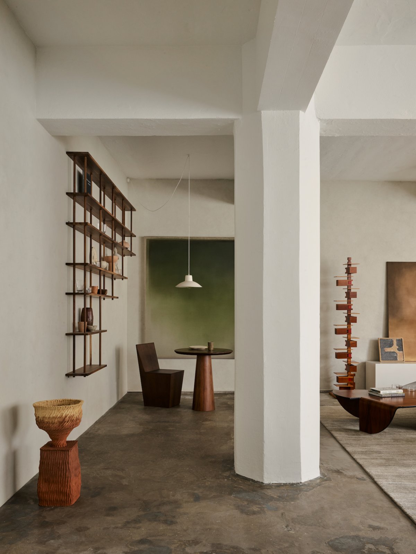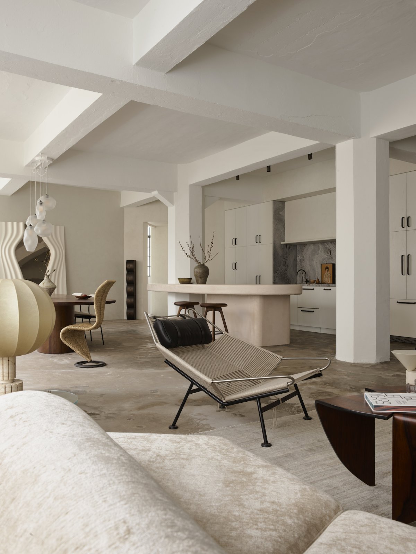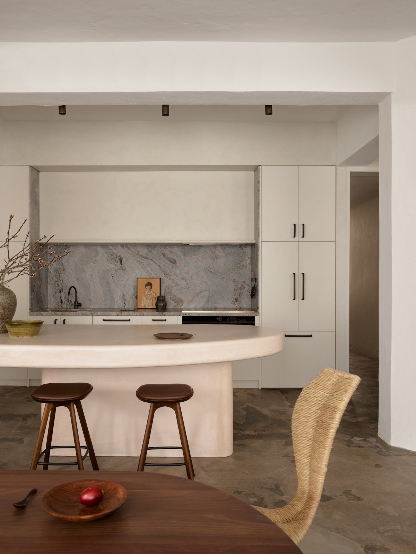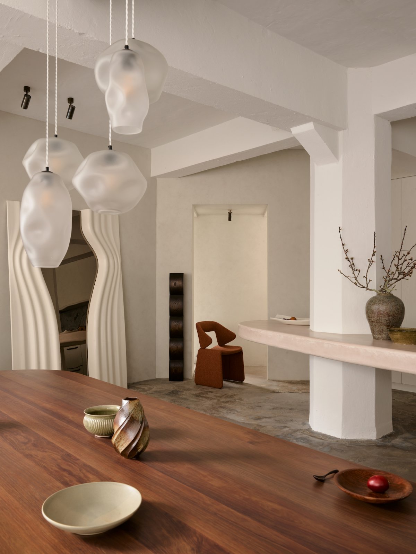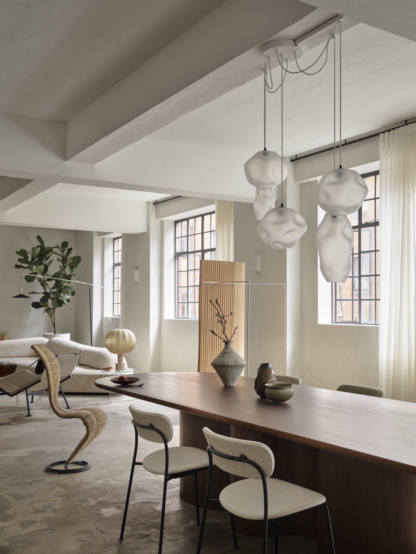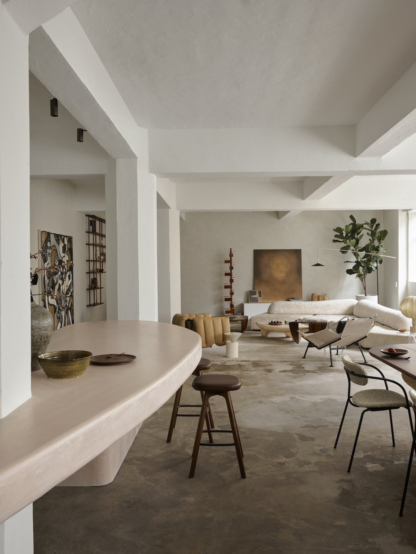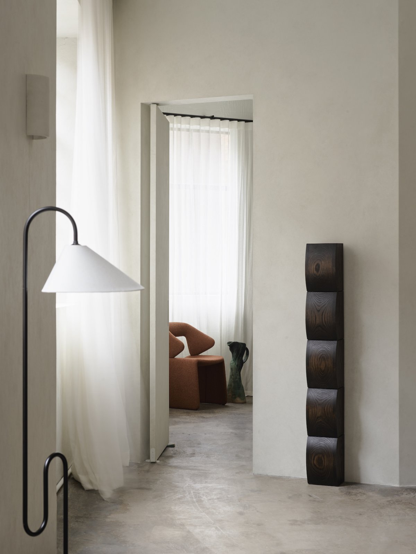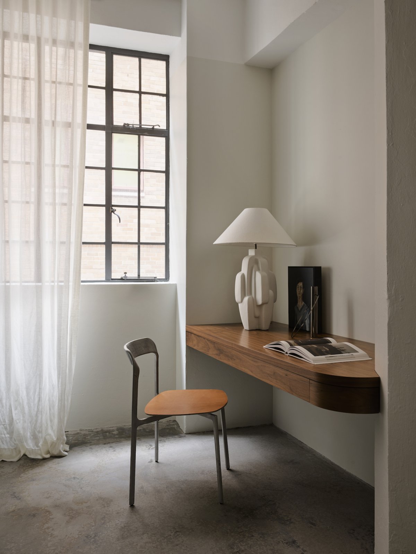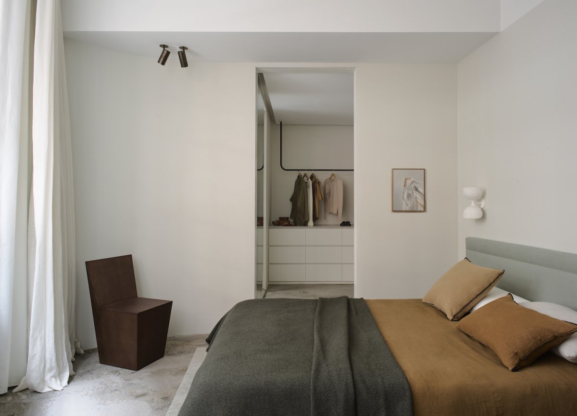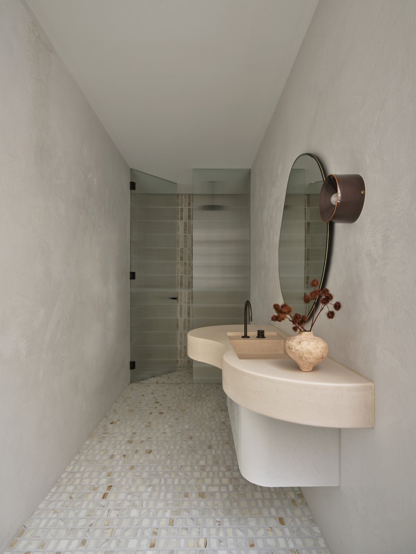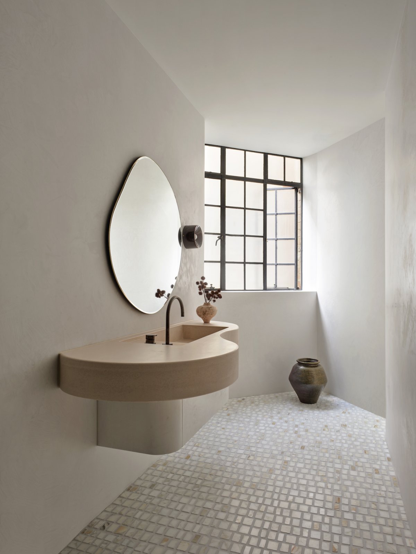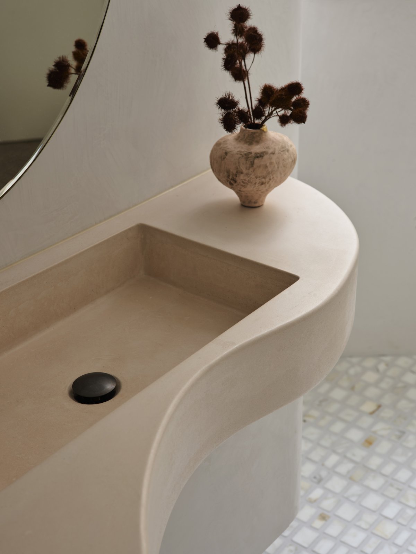
An industrial-building-turned-apartment conveys the essence of a gallery or artist’s studio,designed to encourage‘wandering’and interaction.Sitting within a low-rise tower in Sydney’s Surry Hills – previously used for storage and commercial purposes – NoMad is described by the couple who live there as an‘urban sanctuary’.As avid travellers, the pair wanted somewhere they could feel grounded and at peace,with spaces they could fully immerse themselves in.Tasked with fulfilling this brief was interior design studio Alexander &CO.
The custom kitchen island by Concrete Bespoke, colossal in scale and sculptural in form, is the pièce de résistance. The bench had to be carried in by a crane through the windows and carefully manoeuvred into place. BRDR Kruger Pauline stools, a painting by Cedar Jeffs and a collection of locally-sourced ceramics complete the space.
The shell of the three-bedroom-two-bathroom apartment comprises the typical characteristics of an industrial building: concrete floors, tall ceilings with exposed trusses, broad structural posts and factory-style steel-framed windows. Rather than seeking to reduce these features, Alexander &CO. chose to honour them in a more contemporary fashion.
The theme which underpins the interiors is that of wandering – through the spaces and one’s thoughts.The spaces are conceived as an artist’s studio;a gallery of daring handmade shapes in concert with one another.Replicating the experience of a gallery, occupants are engaged in a two-way conversation with their inanimate surroundings; the materials, furniture and art all exist to tell a story.The interiors are made to feel deliberately sparse to draw attention to their contents.
- Interiors: Alexander&CO
- Photos: Anson Smart
- Words: Holly Beadle

