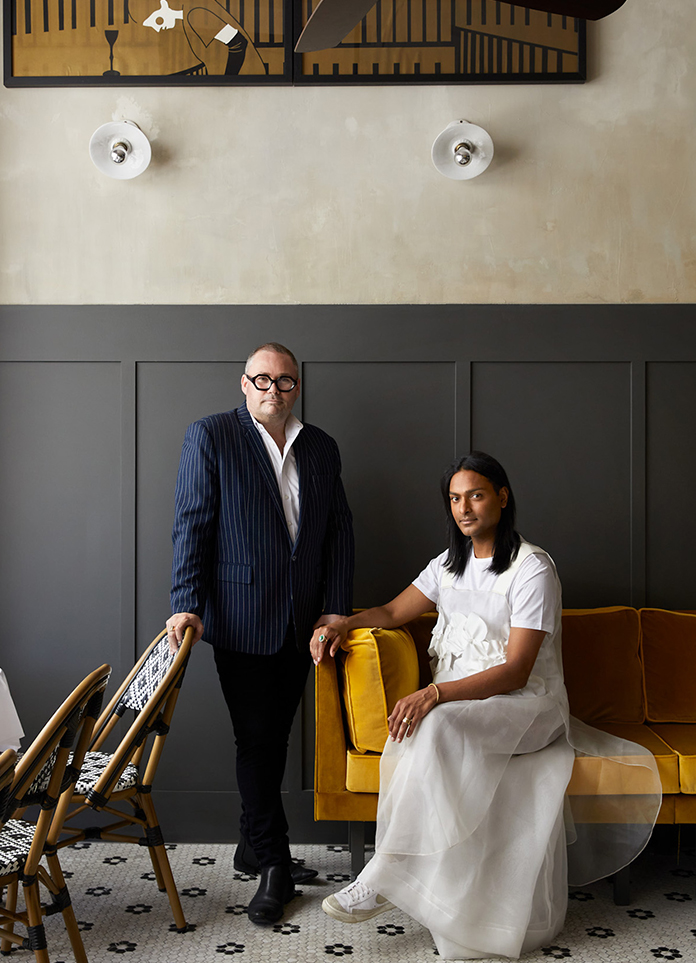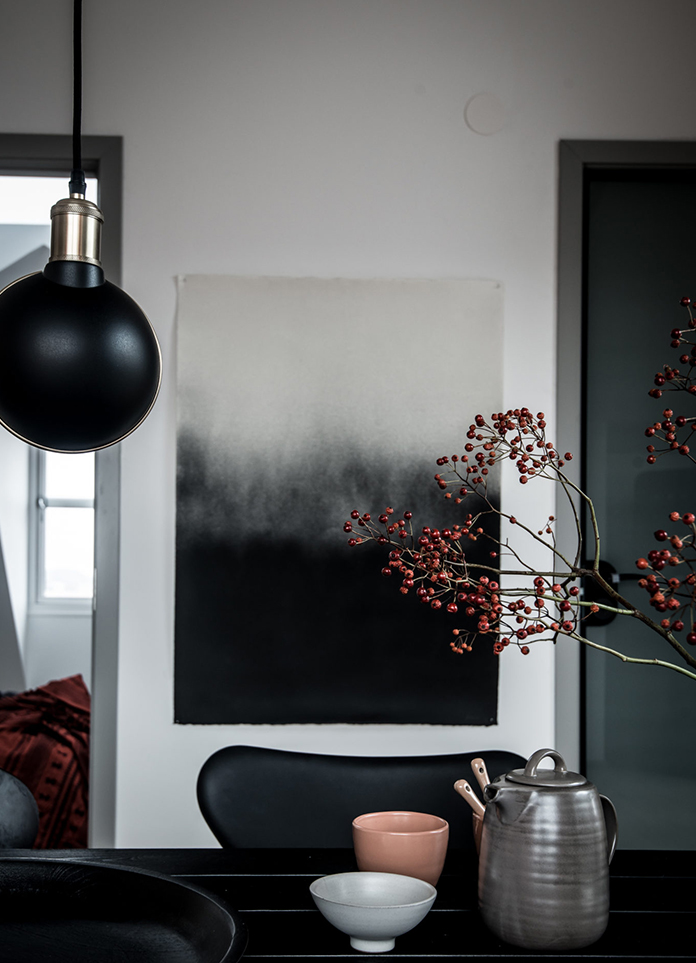
Sydney-based interior design studio Alexander & CO's radical renovation of an existing local bungalow epitomized bold design, from scale and material selection to sustainable practices. They firmly believe that no matter which project, in which place; Whether residential or entertaining, they all have their own "ideas", which they call the "spirit of place". The client itself plays a key role in the forward-looking and sustainable design character of the home, while Alexander & CO. The team explores the tension between them.
The house features a two-storey extension over an early 20th century bungalow. Each part of the house is designed with a unique architectural language to streamline the process. The result is a combination of traditional and modern architecture, creating a unified vernacular design.
The ground floor of the extension contains a spacious, open communal space with a high-ceilinged kitchen, dining and living area. The upper floor is a private living area with a master bedroom, steam room and built-in infrared sauna. The original front of the home comfortably accommodates two guest rooms, a den, living room, guest bathroom, powder room and laundry room.
The palette of interior materials -- grey marble, black steel, tinted oak and off-white brick -- is a stark departure from the original unrestrained scale. It gives the impression of harmony, but rather balance. Alexander & CO. Dong strives to combine contemporary Australian architectural language with modernism. "Perhaps the most important aspect of this change is the shift to more environmentally friendly design and lifestyle. Through the architecture, the client is committed to personal health and sustainability, and they are key drivers behind the sustainable features of the home, which include: day and night 'dim' lighting systems, geothermal climate control, double glazing and organic low-risk materials. "Each of these components is key to maintaining design integrity and excellence.
- Interiors: Alexander&CO
- Photos: Anson Smart
- Words: Gina



















