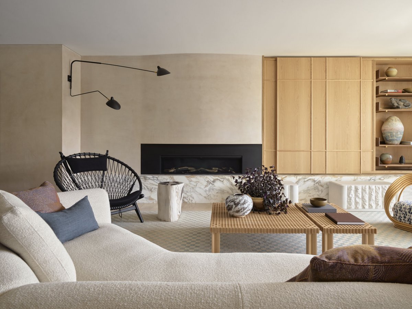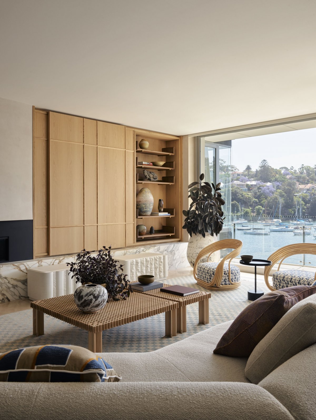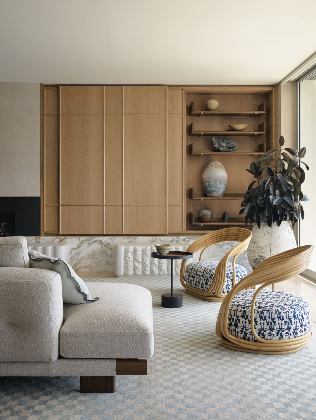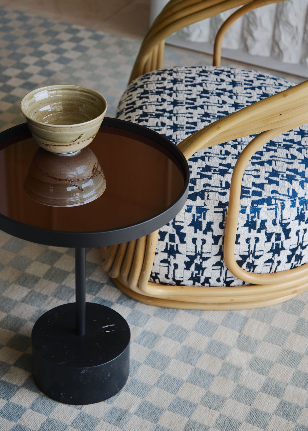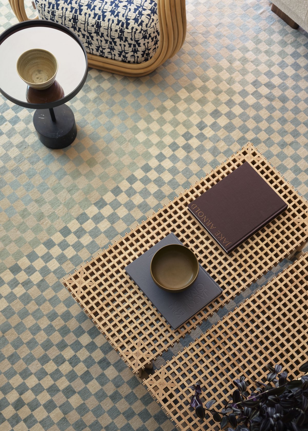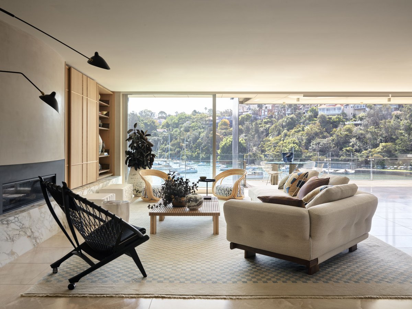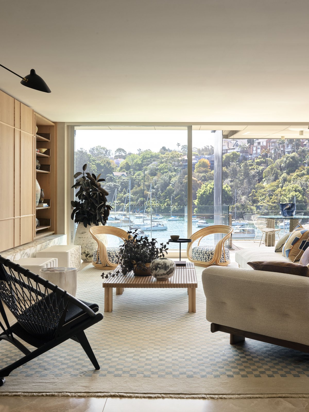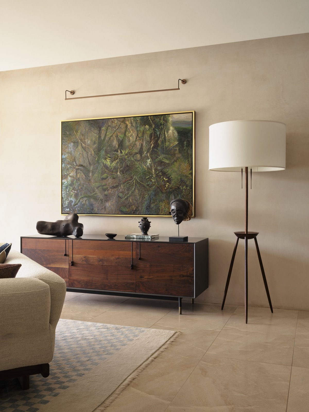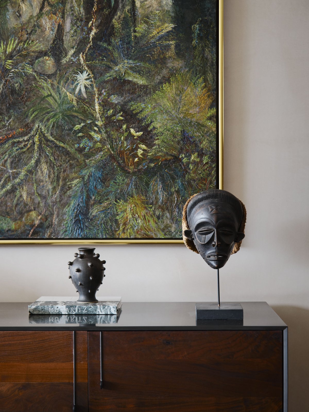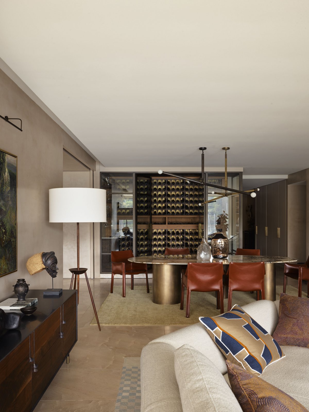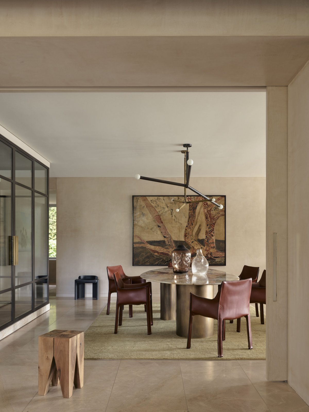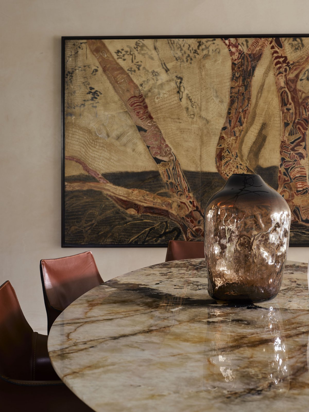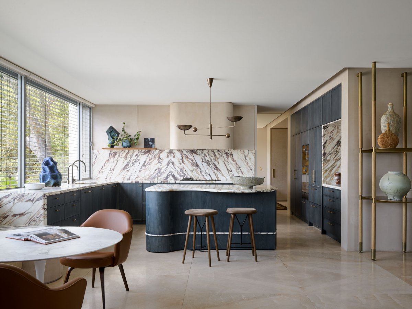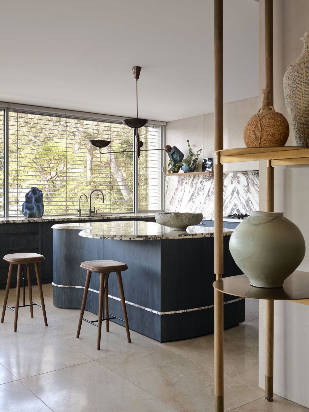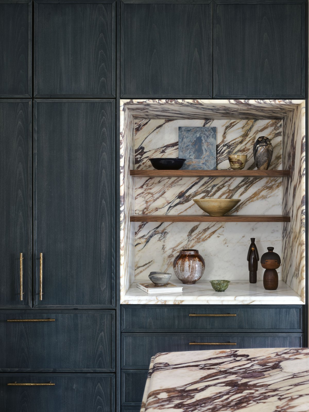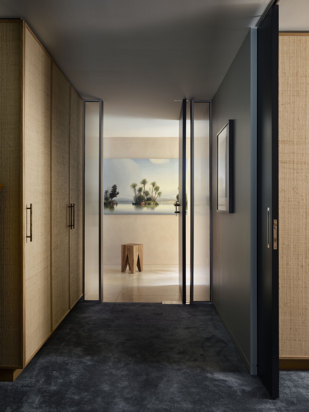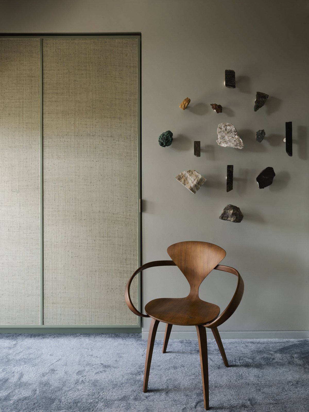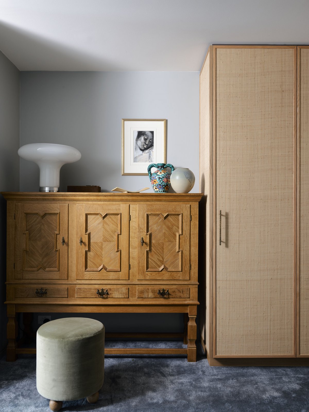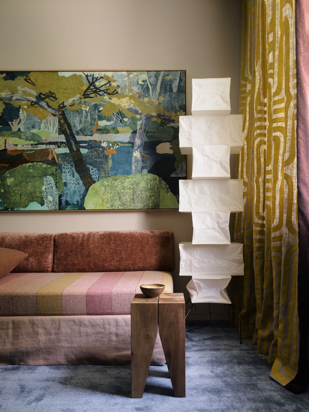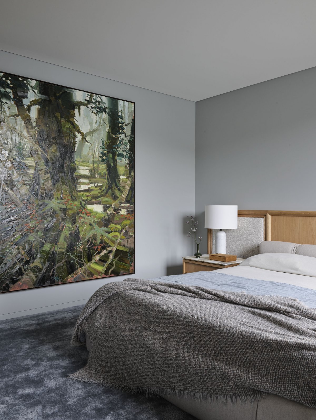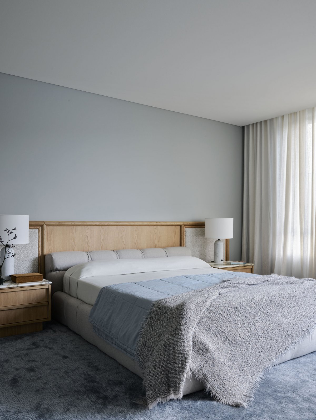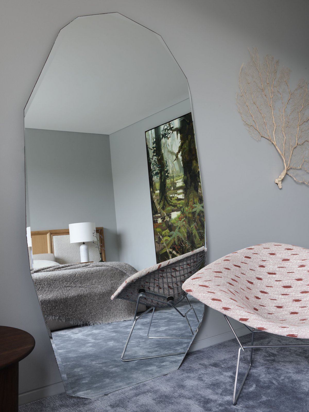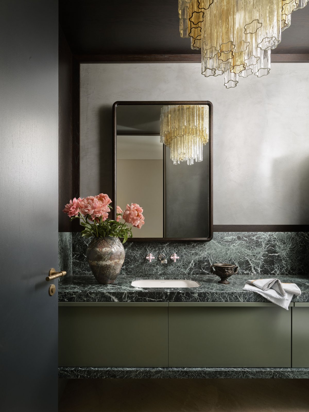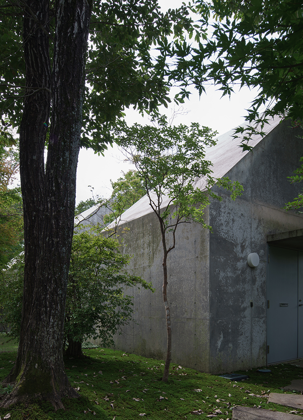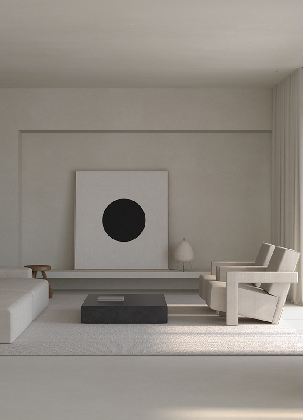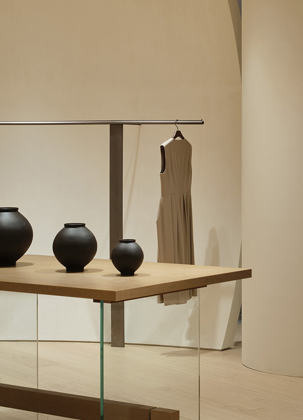
Situated on Sydney's harborside, the angular geometry of an apartment, once full of stark brown marble and wood paneling, now resonates with intriguing introspection. Balancing the raw with the refined, the polished with the smooth and the organic, the space has evolved into an intuitive reflection of the client's desire for texture, depth, light and shadow.
Excited by the notion of a ‘lock and leave’ home for the new chapter in their lives, the couple requested introspective spaces to indulge in their extra free time, resulting in two of the four bedrooms flanking the entrance transforming into ‘his’ and ‘her’ studies in addition to the creation of the cosy breakfast nook in the kitchen. Equally, they desiredsettings to entertain parties of friends and family that could also handle active young grandchildren. The neutral limestone floorsfeaturing underfloor heating were retained, with luscious agate blue wool and art silk carpets now laid within the studies and bedrooms.
Overlooking Mosman Bay, with impressive sea views from the kitchen and adjoining living room, the design team matched this with stunning elements, ensuring that the ups and downs of each room have a power. At the client's request, Arent&Pyke Studio used expressive stone in all bathrooms and social Spaces to ease the dominant cream and brown tones in the apartments, as well as the cold steel grey tones in the kitchen.
The male client is a geologist, and the important stone he collected in his work is artistically mounted on the faucet in his study. They hint at mineral surprises throughout, including the exquisite bronze and gold veins in the master suite that cut through the milky base.
- Interiors: Arent&Pyke
- Photos: Anson Smart
