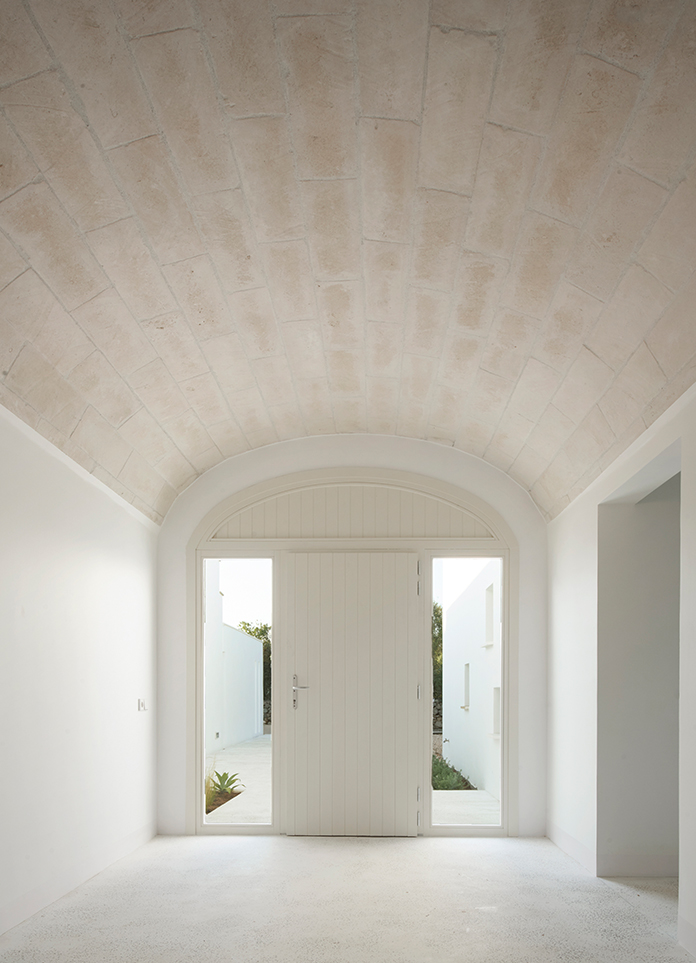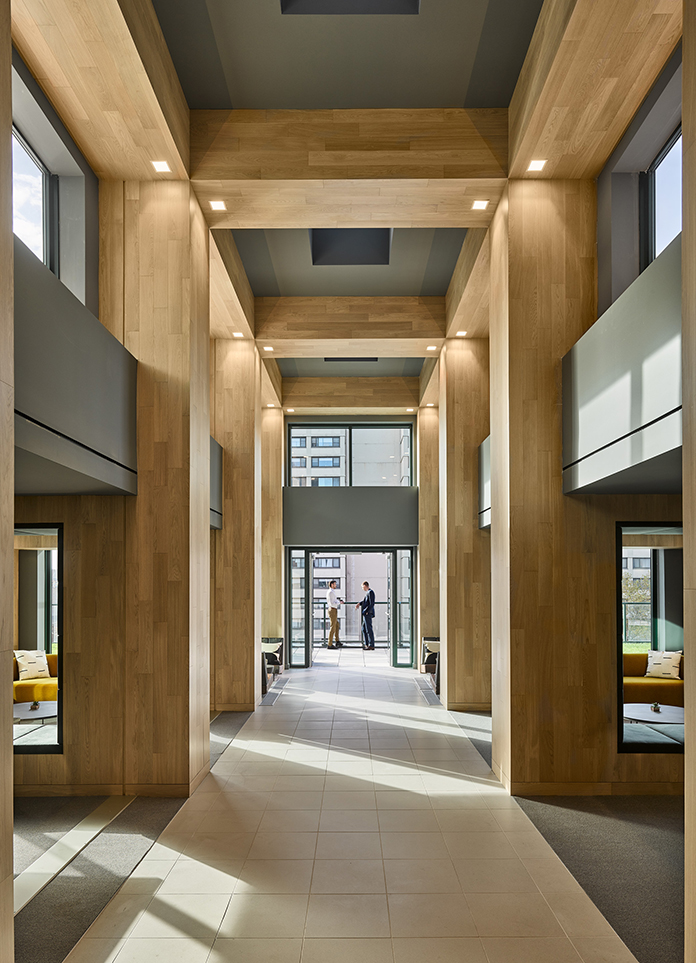
EV House, a two-storey concrete House on the Portuguese island of Visa, was designed by local architecture and interior design studio Artspazios Arquitectos. A downward terrain to the west, gazing at a valley on the horizon jutting out from the mountains. This is the scene in which the project emerges, in a series of overlaid volumes, an impassable overall character, but still permeating the interior, defining the exterior of the interior space.
The conceptual guidelines surround the original frame, whose geometry is homogenized in a single volume and opened only in a thin vertical gap, highlighting the entrance. This verticality also occurs in the living room, extending through the floors to the uninterrupted height of the interior. This allows the living room to be overlooked from the upstairs study and guest room.
The main structure is surrounded by another volume, which contains the main suite connected to the outer space, at both ends, such as a covered dining area to the east and a cold wind area around the campfire to the west. The whole building eventually forms a longitudinal concrete platform with a swimming pool and water mirrors that shade the garage on the floor below.
- Architect: Artspazios Arquitectos
- Photos: Fernando Guerra | FG+SG
- Words: Qianqian



























