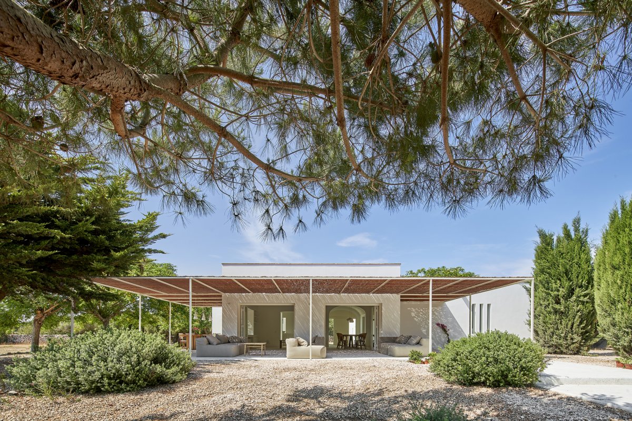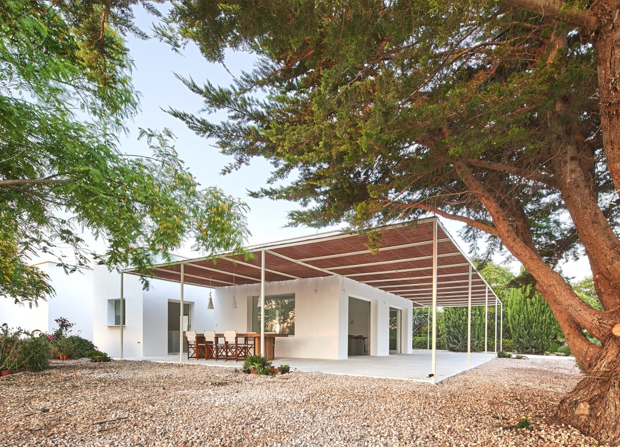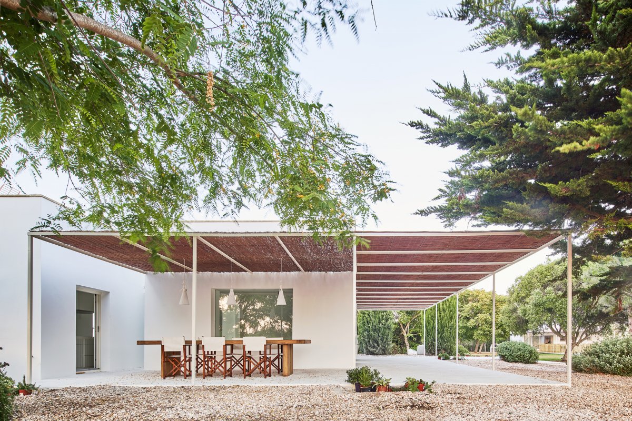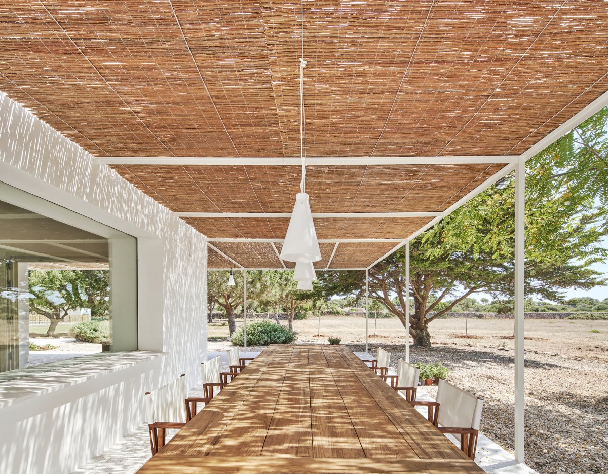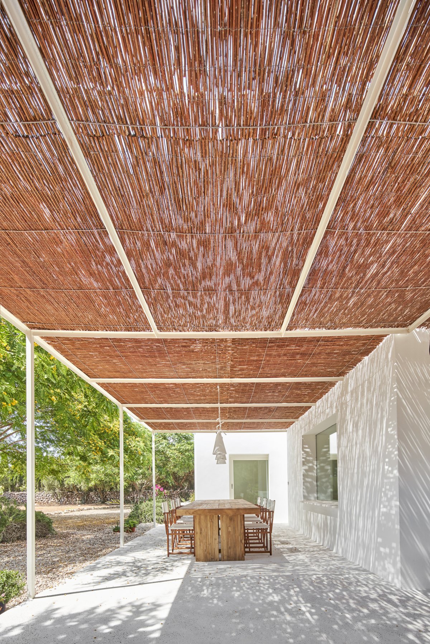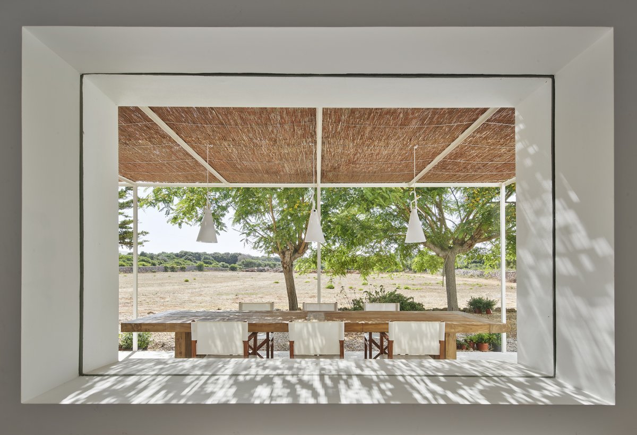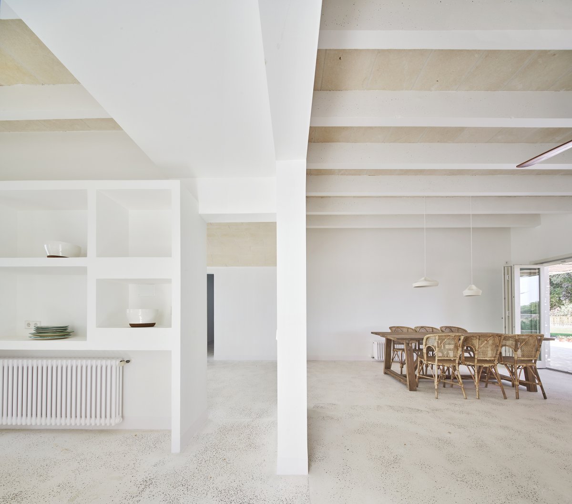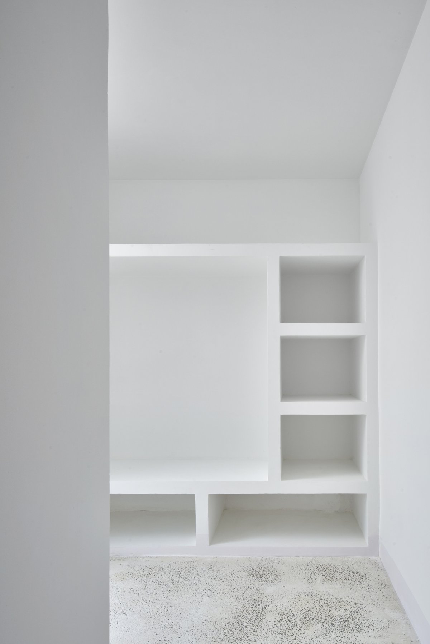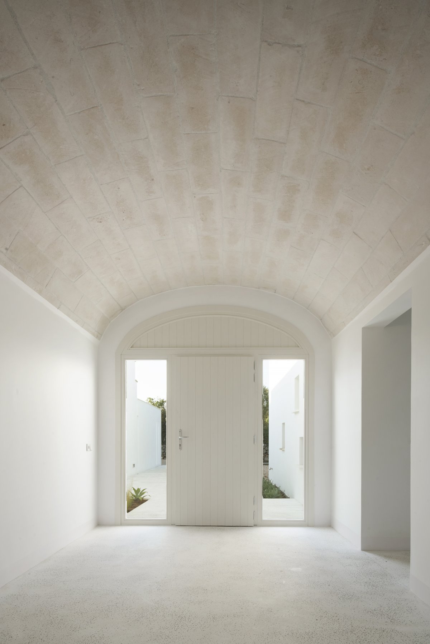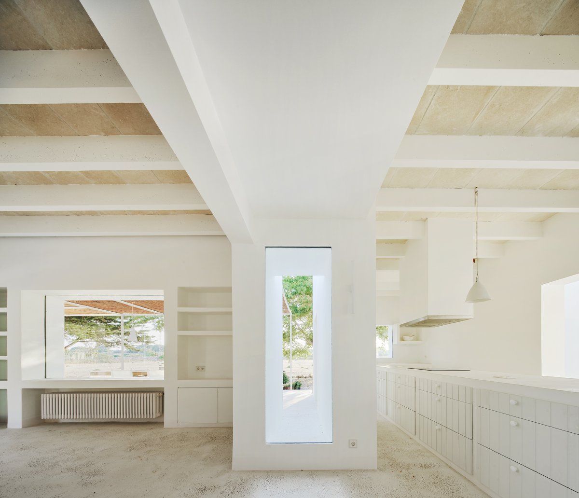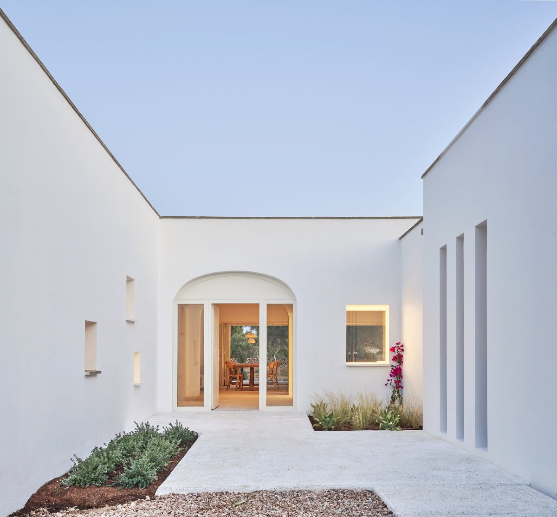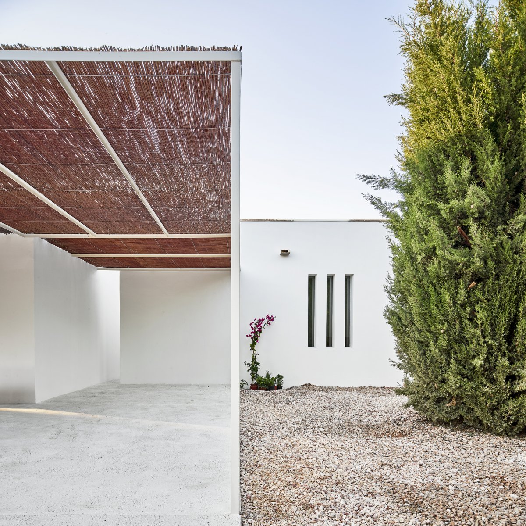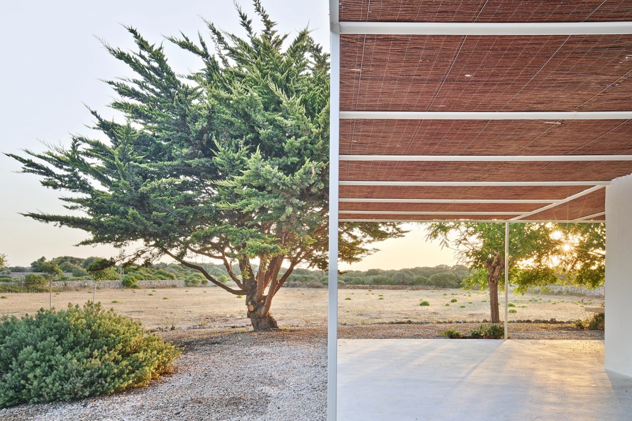
Located halfway between Sant Lluís and Cala Torret, the original house of Sa Vigia is a building from the late 90's, made of brick and cement, devoid of any trace of popular wisdom, inherent in traditional Menorcan architecture.
The great virtue of this estate is that it is located in the middle of a fabulous natural setting: fields of wheat and low vegetation, olive trees and some fig trees, followed by a network of dry stone walls in perfect condition that show - once again - the firm conviction and awareness of Menorcan society to preserve its heritage, of whatever kind.
The architectural proposal for the existing house does not aim to make it disappear, but proposes a series of small-scale interventions to root it back in the landscape and improve its comfort and experience.
Beneath this apparent restraint lies a much deeper goal: to transform the current volumes - isolated boxes from the outside - into a continuum of somewhat sheltered spaces, where the definitions of "inside" and "outside" are completely ambiguous.
- Architect: Jorge Vidal
- Photos: José Hevia
- Words: Qianqian

