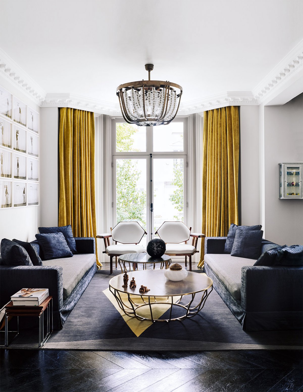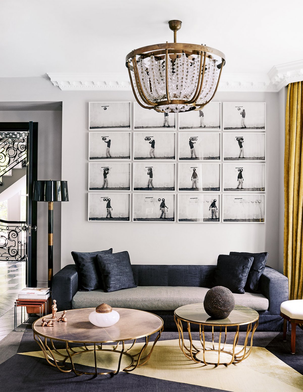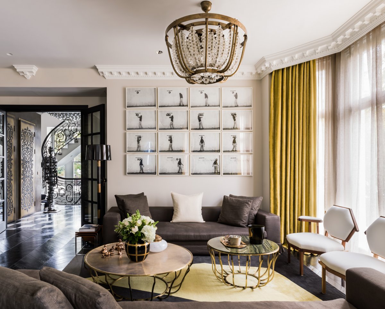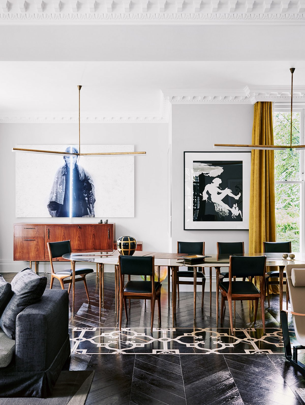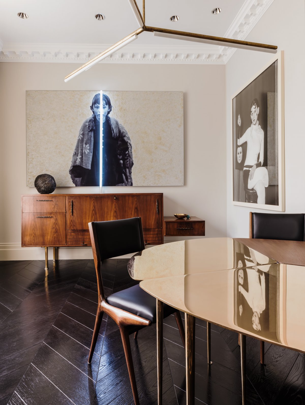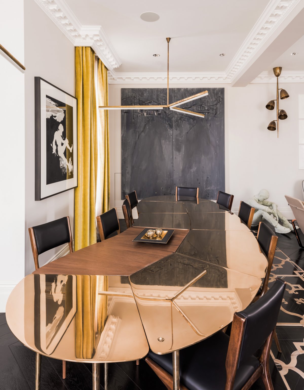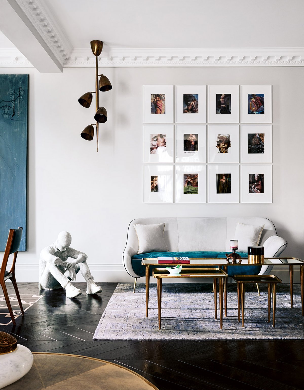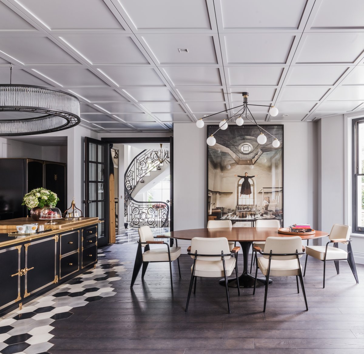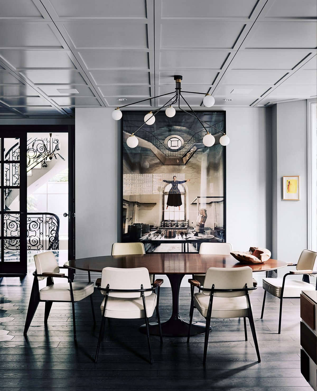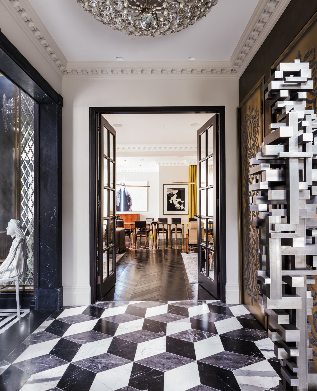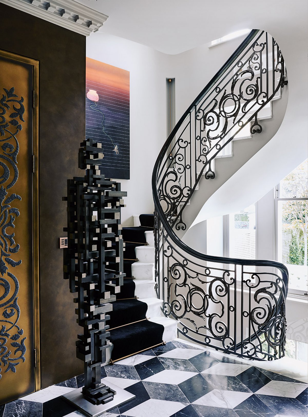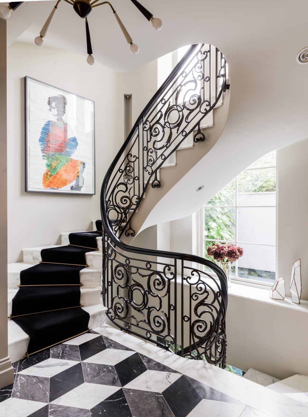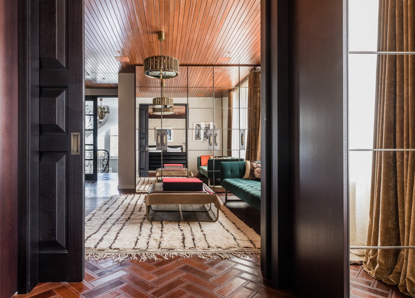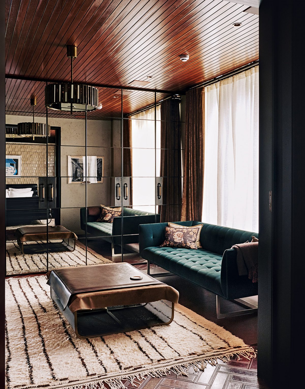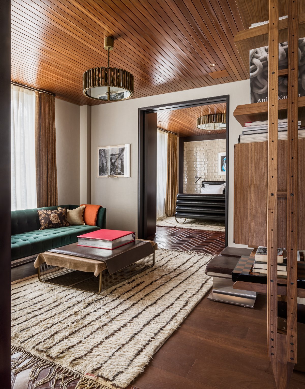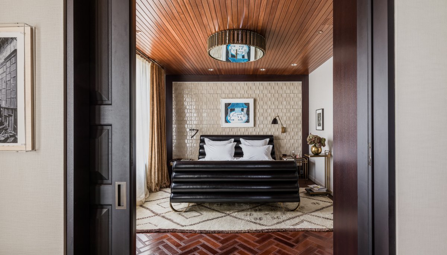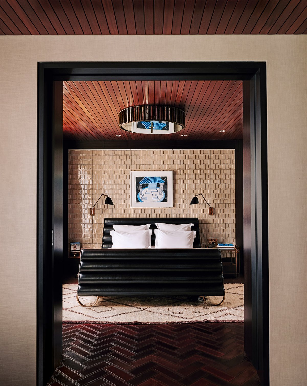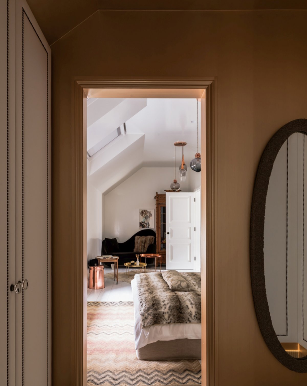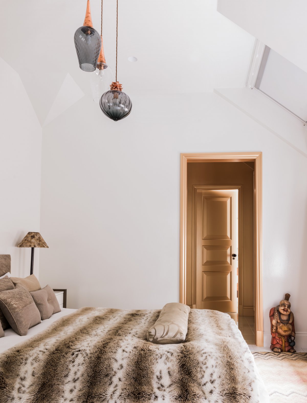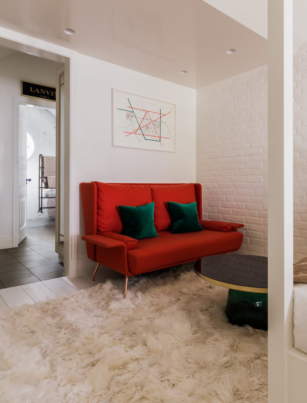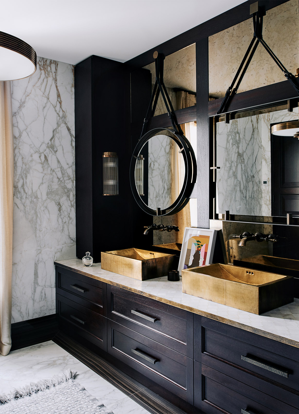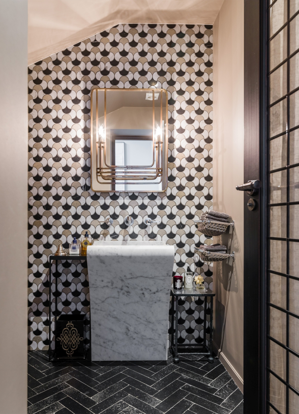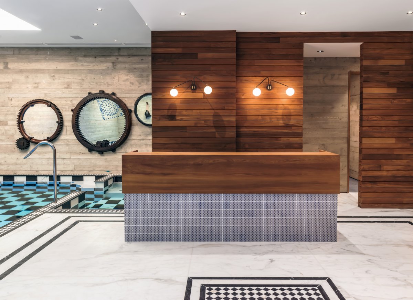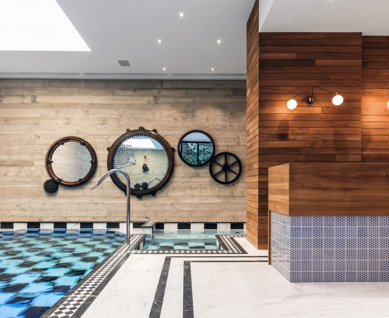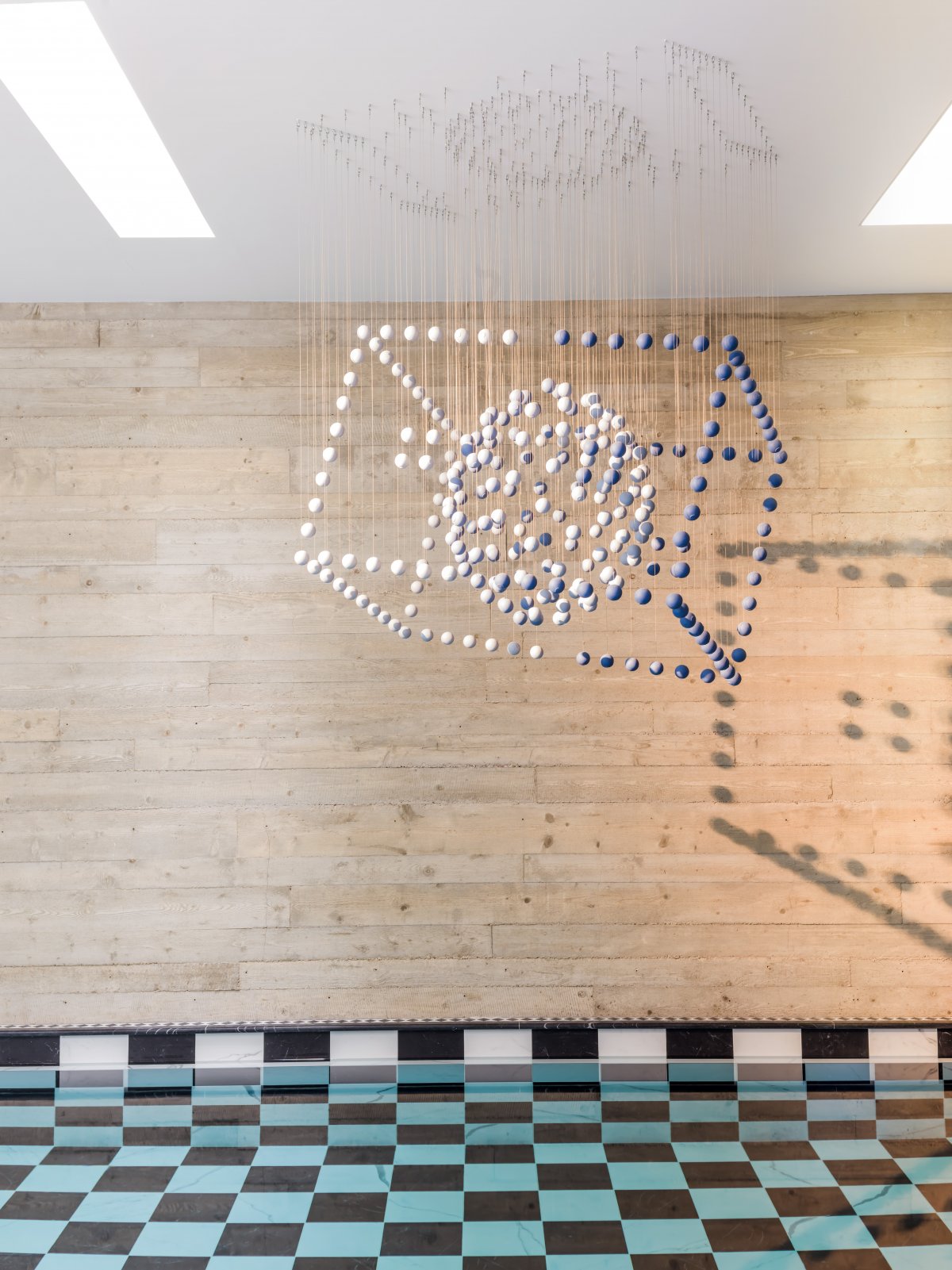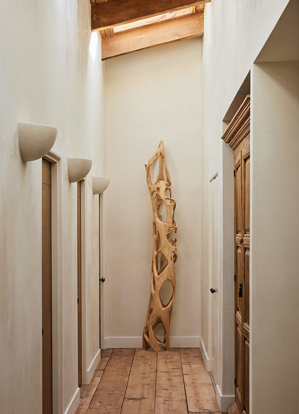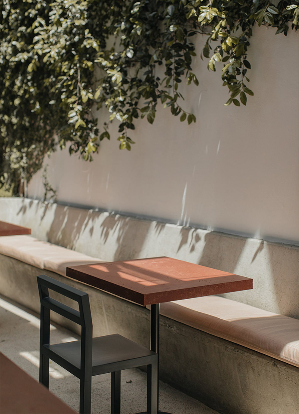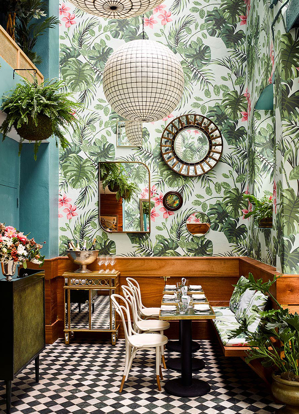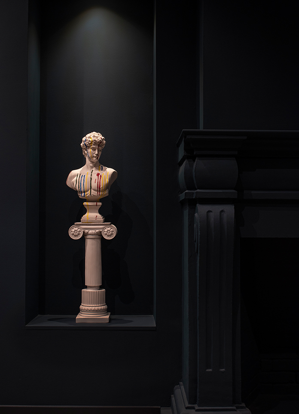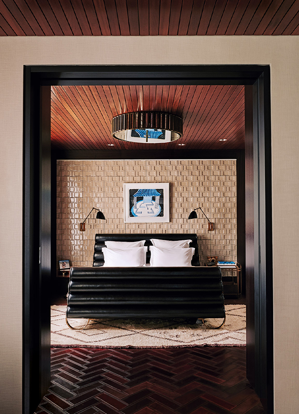
Designed and restored by Shalini Misra this detached 1850s property is spread over five floors in the conservation area of The Boltons in Chelsea, London. It is surrounded by a beautiful garden on three sides with three light wells dropping down to courtyards in the basement.
The house aesthetically displays a range of styles, rich in architectural detail externally, with a recognisable Italian-villa design featuring a pyramid-roofed tower at the front of the property. A 4,500 square foot new basement was built which did not alter the external appearance of the house. The basement includes a swimming pool, gym, media room and three bedrooms. The total square footage of the house is over 9,500 square feet.In the basement hall, a Pedro Reyes Los Mutantes mixed-media series of photographs and paintings is hung vertically, column by column, creating a narrative. To recreate the installation as the artist intended, Shalini designed a curving wall, painted a deep mushroom colour.
The relocated staircase now moves clockwise between all floors, a choice inspired by vastu shastra principles – a traditional Hindu system of architecture meant to bring harmony into the home. Shalini, who read architecture at New Delhi’s School of Planning and Architecture, followed by an MSc in virtual reality at University College London, adheres to the system’s basic principles, and it appears to work. There is also a concealed lift hidden behind bronze doors with hand-embroidered panels. It is just one example of the decorative detailing that Shalini likes.
An open-plan kitchen-dining area on the lower ground floor is arresting in its use of exaggerated scale, with an outsize chandelier hanging above an island unit almost as long as the room. In the open-plan living room one floor higher, the floors and walls were specially reinforced for more large-scale paintings and life-size figurative sculptures. Doorways widened for glimpses of artworks beyond open into a reception area where the family entertains.
- Interiors: Shalini Misra
- Photos: Michael Sinclair
- Words: Nonie Niesewand
