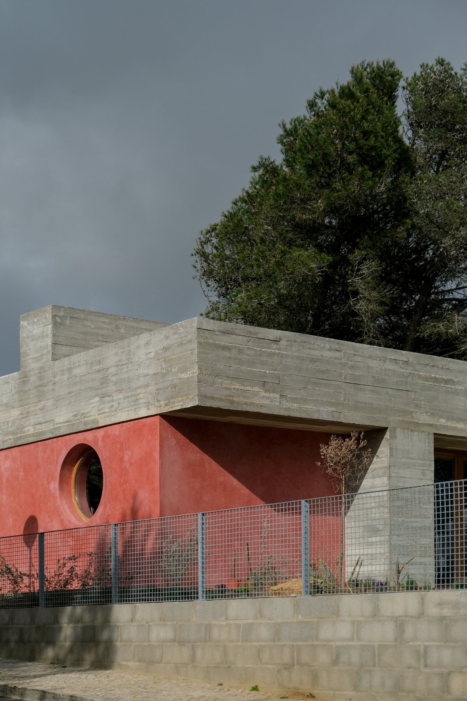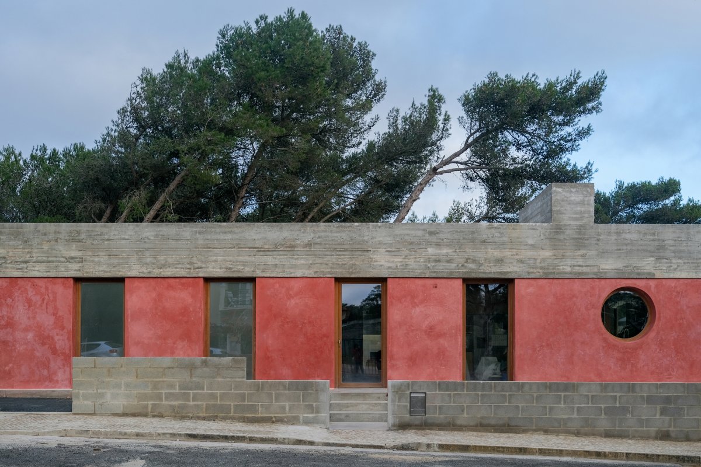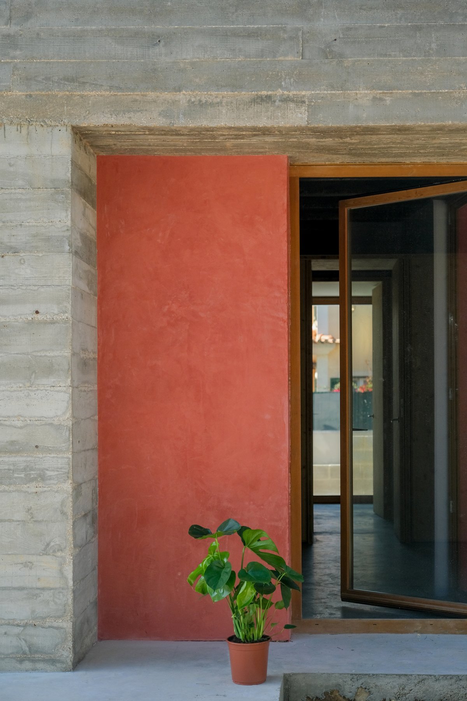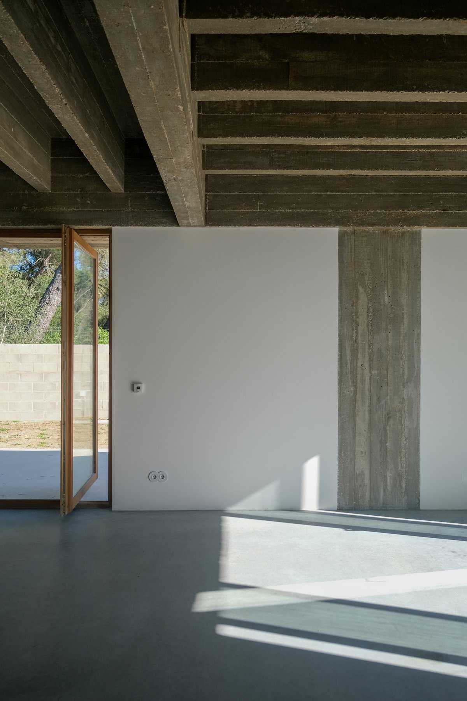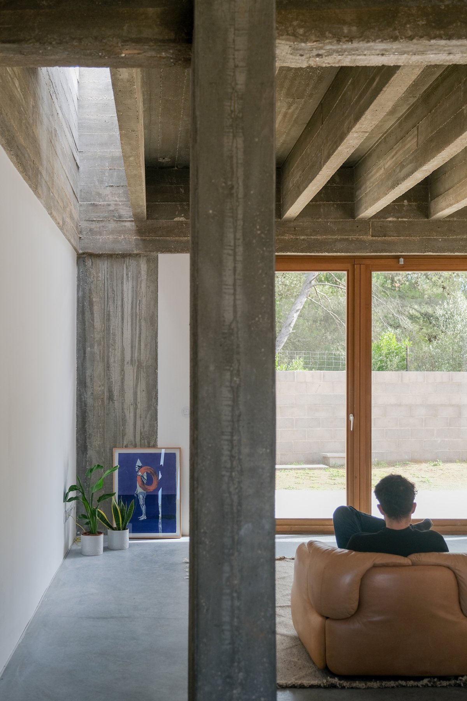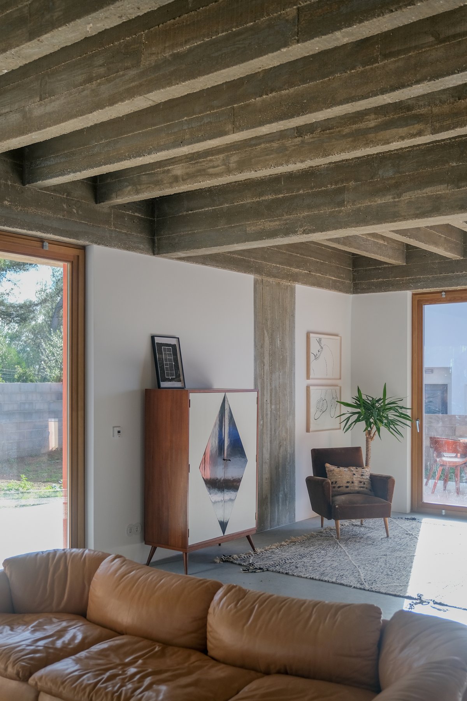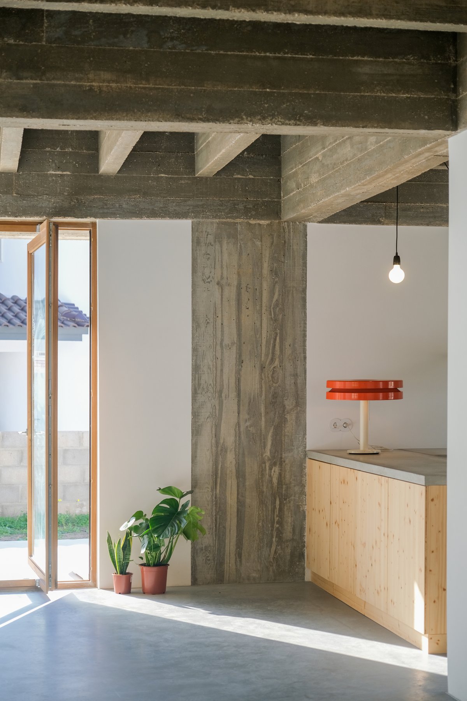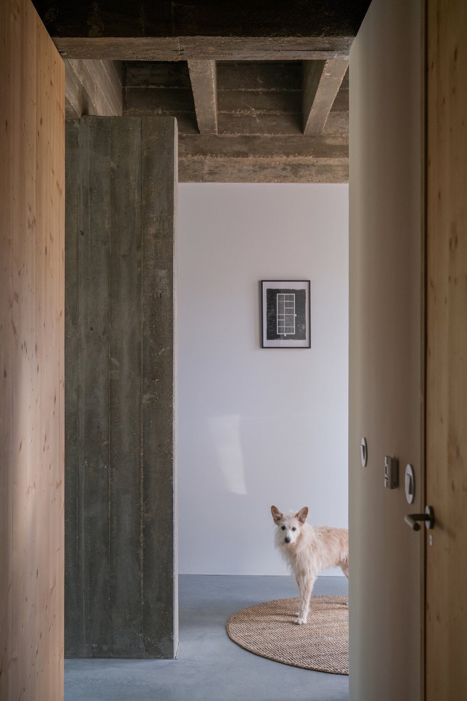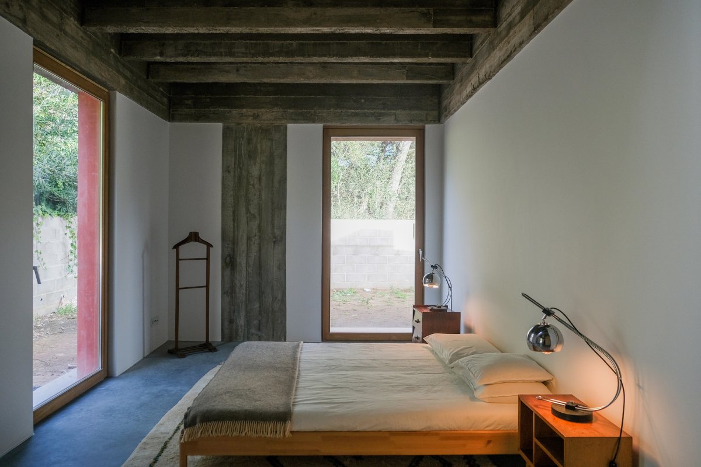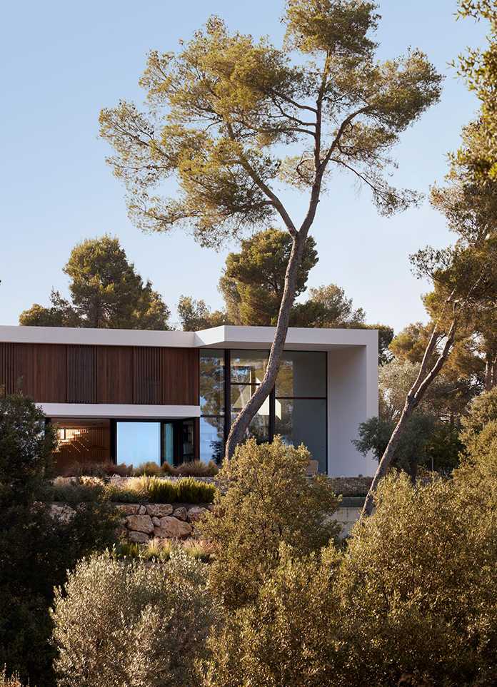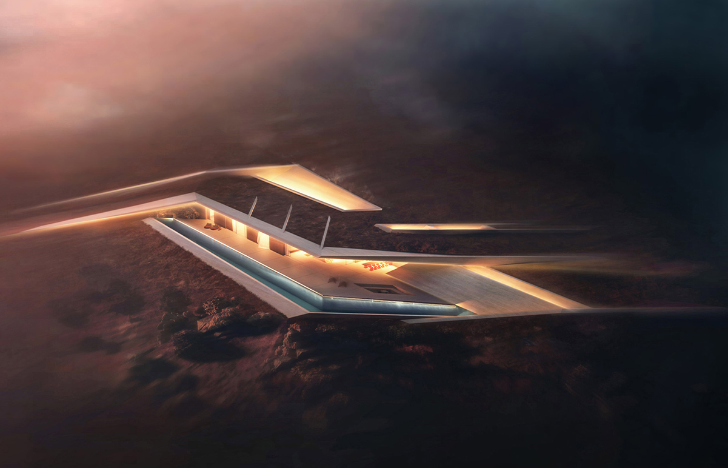
Portuguese design studio Untitled House is inspired by a large reinforced concrete structure that resists gravity while superimposing the spatial logic of the house. This is a single-family home, with a single story defined by a floor slab that allows for flexible use.
The main structural sequence consists of longitudinal to transverse expression beams that mark the loosely defined Spaces of the house. Each space is defined by a set of secondary beams, always organized according to the smallest span, which are 11 cm thick and have very little space between them to define the character of each space and compress the roof slab into a blade 8 cm thick. From an architectural and functional point of view, the roof and ceiling realize the overall functional structure, not only in a mechanical sense, but also in its spatial components.
The massive roof structure is supported by only nine elements, arranged along the outer perimeter of the house, except for a column, which appears in the middle of the living space in an inverted position, giving it a symbolic character. This element marks the entrance to the house and makes a distinction between private and public Spaces. In order to create clear Spaces and external boundaries of the house, a second layer of insulating bricks was inserted into the concrete structure.
The project is made up of a few elements, all with clear guidelines that can be reused. On the external openings, they are reduced to a single element, reused throughout the house without regard for internal use, and they appear side by side in the common areas, seeking a greater relationship with the garden. In the kitchen area, the rhythm is interrupted by the presence of circular openings that define the new composition of the west facade and establish a visual connection with the surrounding outdoor areas. terrace emphasize the earth's natural raw materials such as light, water, stone and metal.
- Architect: Atelier JQTS
- Photos: Diana Quintela
- Words: Gina
