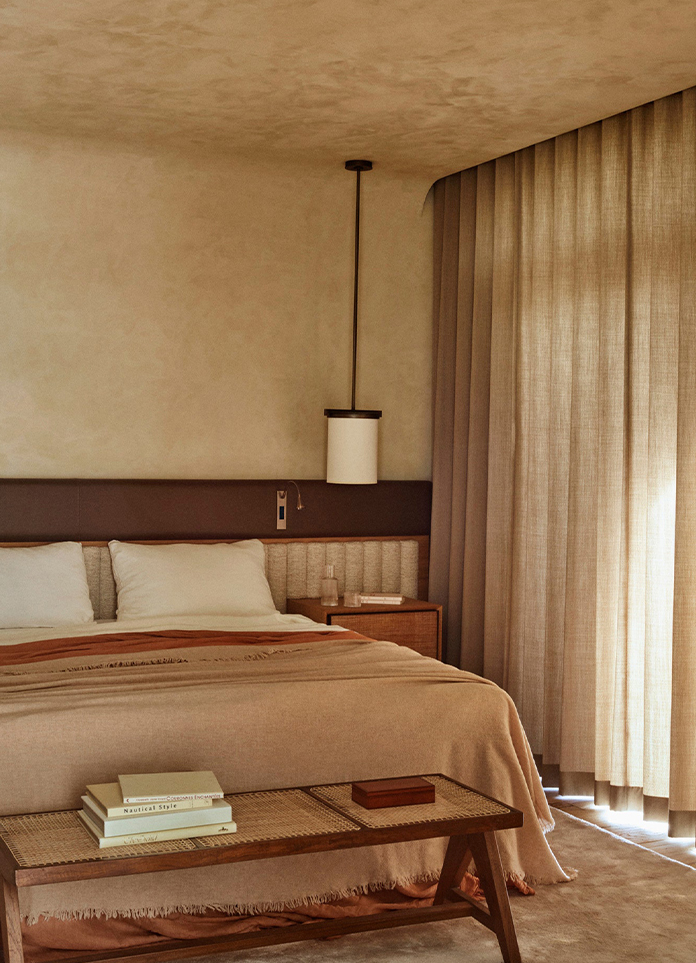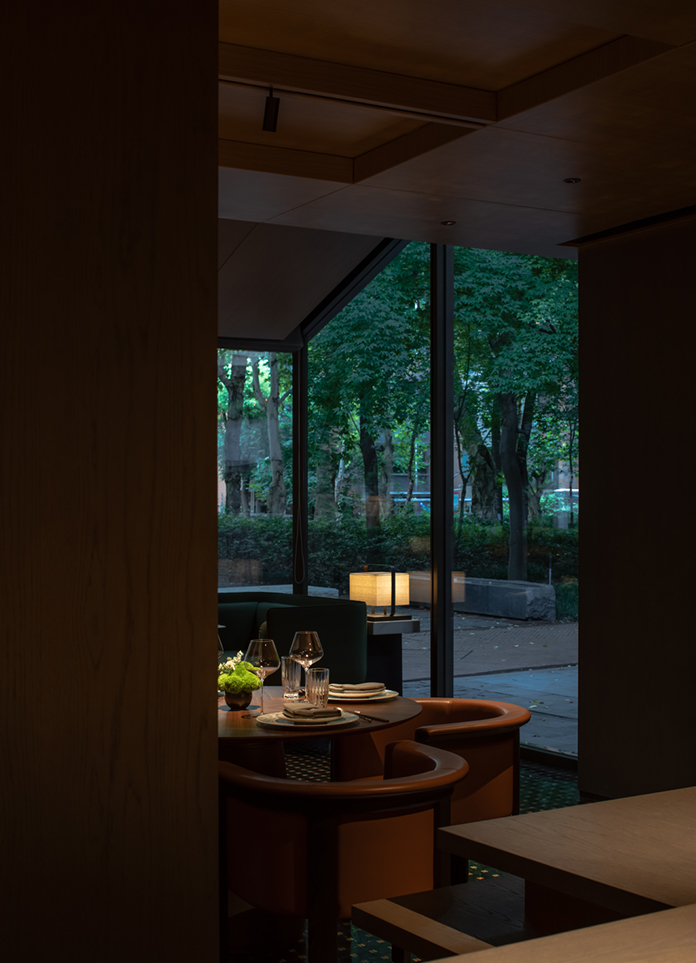
Atmos were commissioned to design and deliver the exuberant centrepiece staircase that weaves between the 3 levels of experience at HIDE.The stair’s design creates a plant-like structure that grows like an irrepressible life-force from beneath, bursting from the shadows of the basement towards the daylight above.
It twists upwards, spiralling energetically like a corkscrew, steps unfurling seamlessly from the structural stem like leaves, while further branches similarly delaminate to form a delicate wavy bal.Like a wild plant pulsing insistently upwards and outwards between the comparatively restrained geometry of its surrounding architecture, it at last comes to rest once its conveyancing role is accomplished, merging gently into the walls that contain it.
Its entire surface is made of European Oak, like a green plant grown woody with age, thus naturalising amidst the restaurant’s family of wider oak furniture.The main structure was layered from glued slices of thin oak veneer, laid and laminated together against curved moulds and then hand-sanded into shape to form an elaborately-curving timber structure whose visible grain magically follows its path.
This structure then encapsulates the thicker slabs of more familiar wide- oak floorboards forming the upper and lower surface of each tread, thus echoing the fields of parallel oak floorboards at the uppermost treads of each flight.The evolving design took its cue from the natural palette, playful imagination, and powerful aesthetic developed by both the interior designer and the project client.
- Architect: Atmos Studio
- Words: Qianqian












