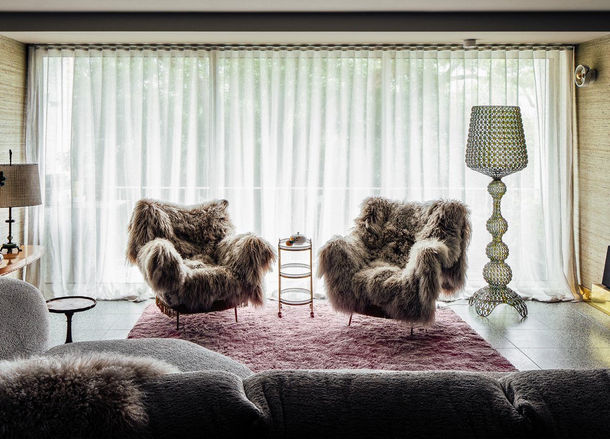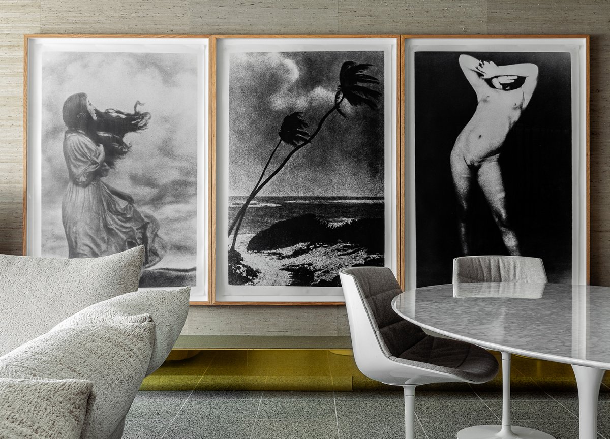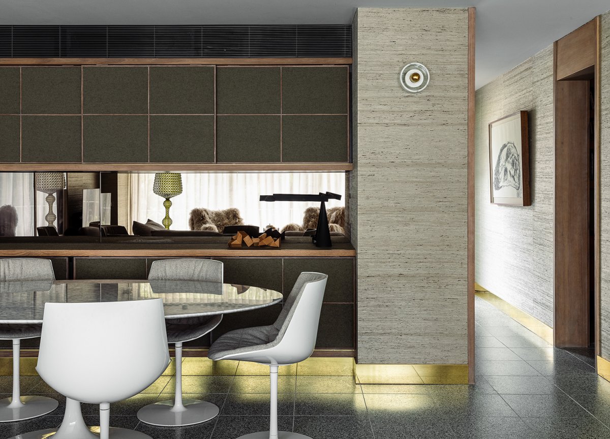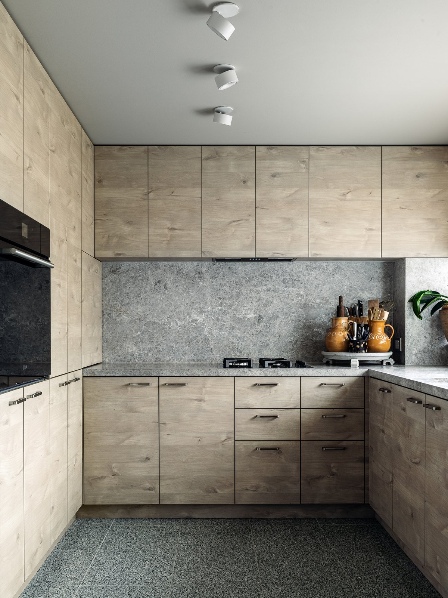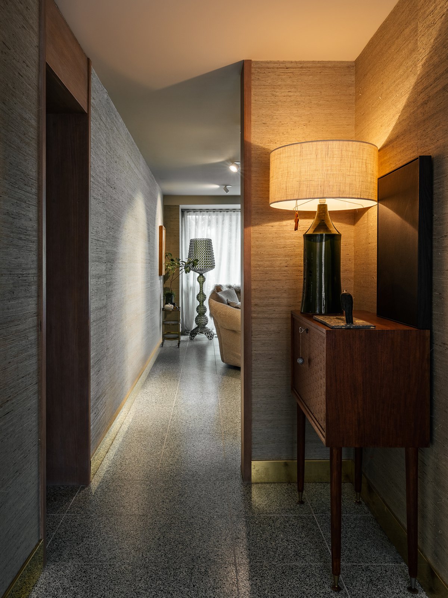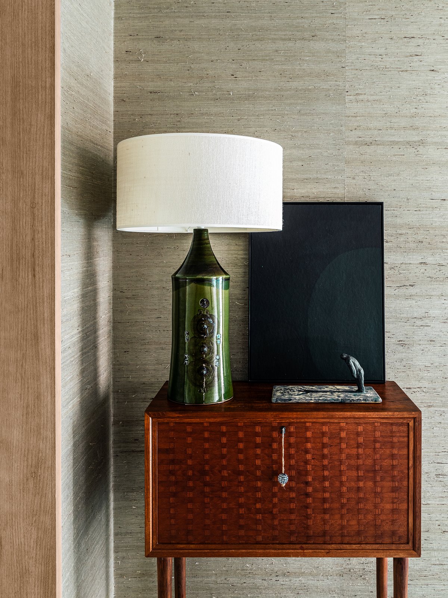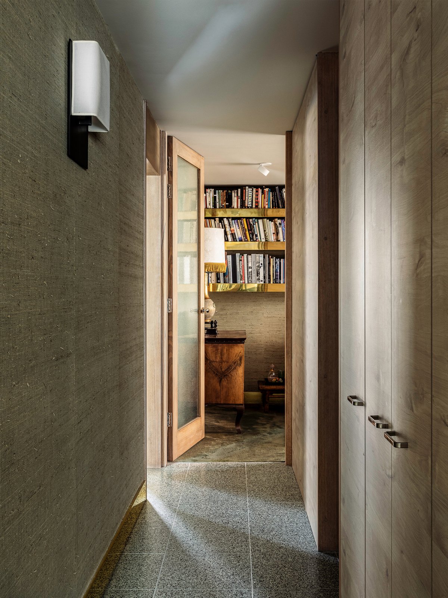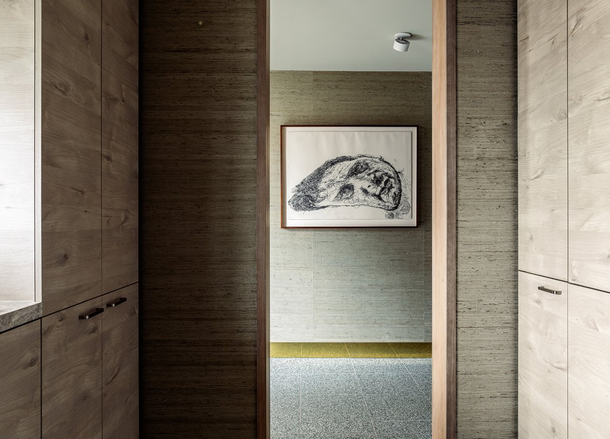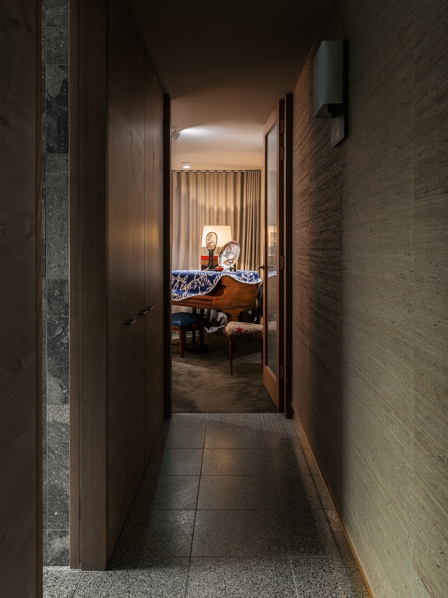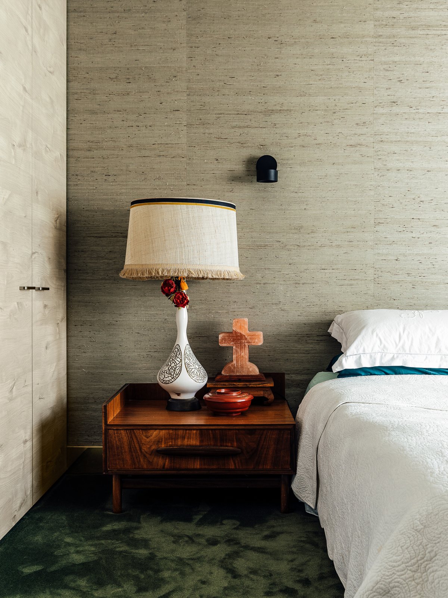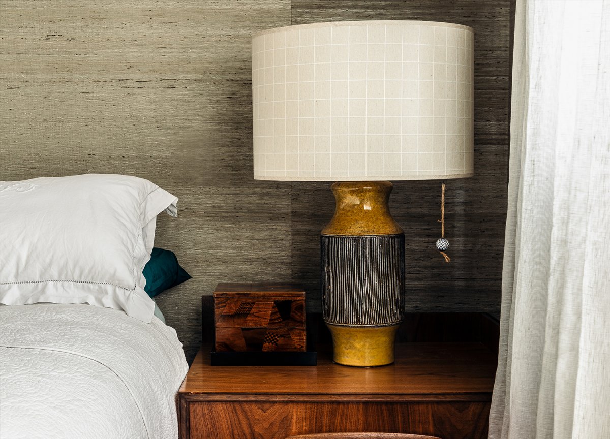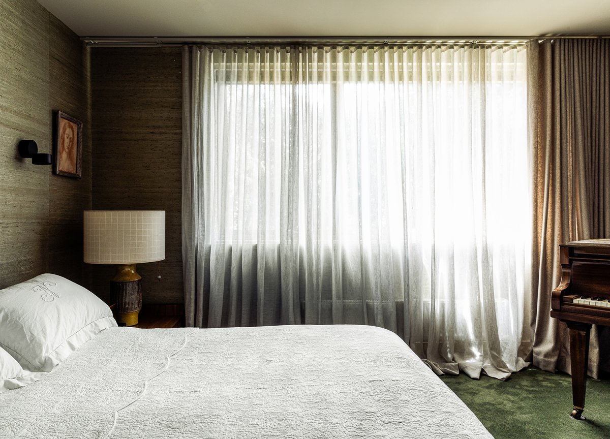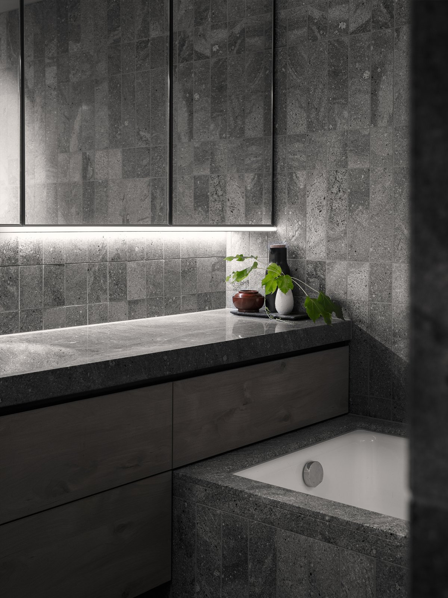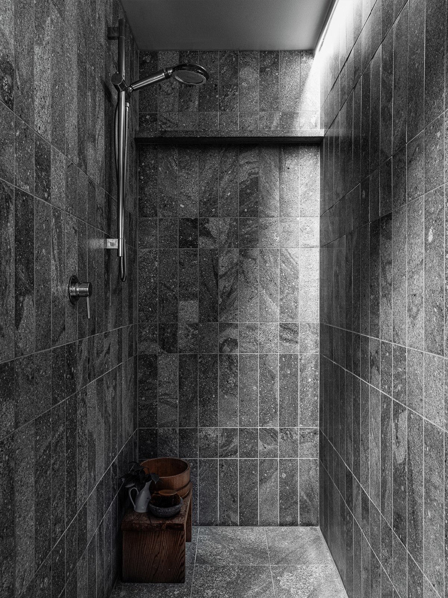
Orrong Road, a family home in the heart of Toorak in Melbourne, Australia, was designed by local interior design studio BE Architecture. It transforms an existing 1960s flat into a unique warm leveled family home. Taking inspiration from their previous home, layered textures and colors add depth and interest through unexpected applications and moments. Keeping in touch with the warm and elevated details in a larger space, the details are used to express the personality of the owners.
As an expression of lifestyle, Orrong Road is the familiar downsizing from an existing established family home into a smaller and more compact contemporary iteration, with its own unique twist. Still retaining the essence and spirit of the family’s original grand home and its aesthetic nuances, B.E. Architecture worked closely with their engaged client to reimagine the home as a place of convenience, reduced footprint and one immersed in the close proximity of its surroundings.
Sculptural and iconic furniture endow the entertaining spaces with added character.Custom joinery and finishes add textural and tactile elements throughout.The client’s existing Edra Essentials sofa organically snakes through the generous entertaining spaces, adding a sculptural element to the space.
The careful reworking of the floor plan allows for the increased perception of space to be created within the slightness of the apartment boundaries while still affording familiar comforts. Originally built some eighty years prior, the challenge in creating a home that echoed a sense of grandeur and opulence lay in the application of finishes and the insertion of crafted elements. Skirtings of brass offer warm reflections and embody a heightened quality, while terrazzo and handmade silk carpets add texture underfoot, weaving in elements of the handmade. Custom joinery and the relocation of the kitchen into its own space creates a natural hierarchy, while specially designed and made granite sinks and tiles offer a unique tactile experience.
Orrong Road brings together an eclectic vision of a multi-layered and unexpected palette to create an enduring home for its clients. Handmade silk vibrantly coloured carpets inject a lively spirit into the rooms, while offering a sumptuous offering underfoot.The bathrooms match the home as a warm and inviting enclave, wrapped in grey stone, adding texture and an earthed element.Textured layers add warmth and depth to corridor spaces.
- Interiors: B.E. Architecture
- Photos: Felix Mooneeram
- Words: Bronwyn Marshall

