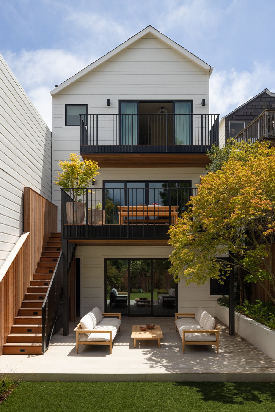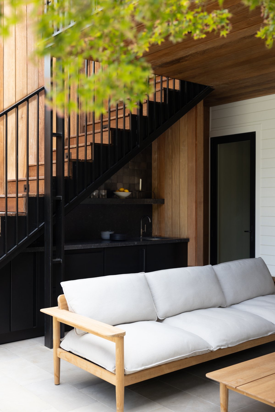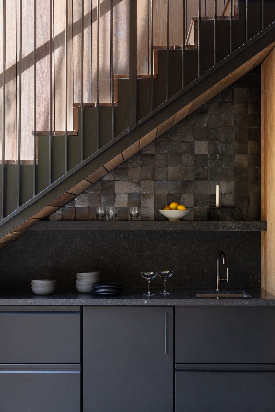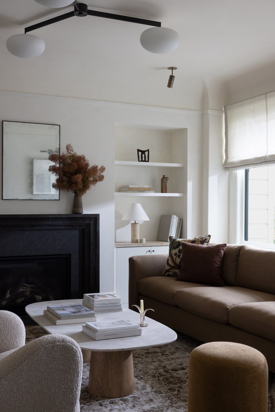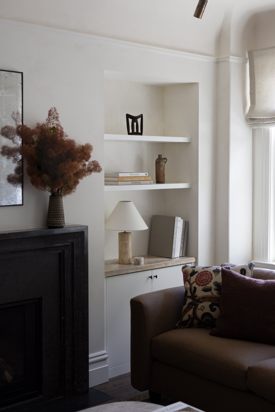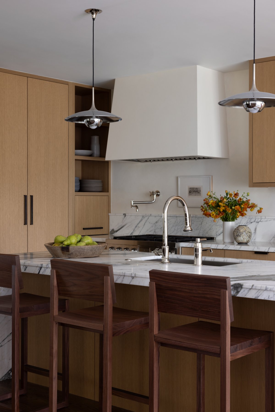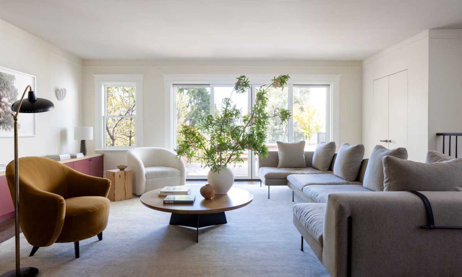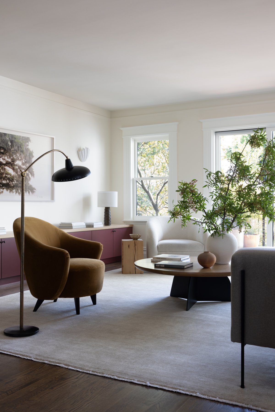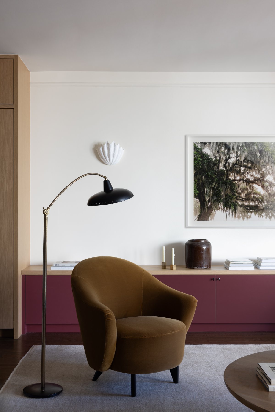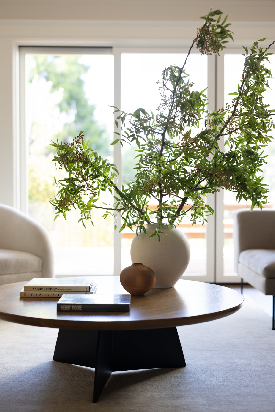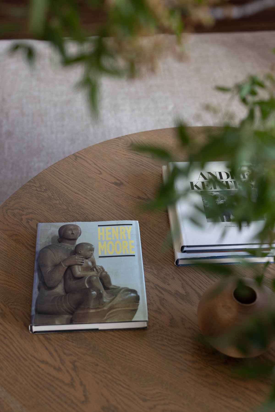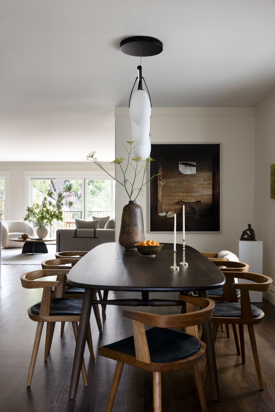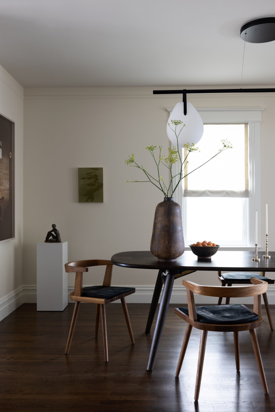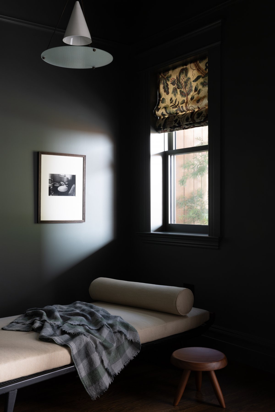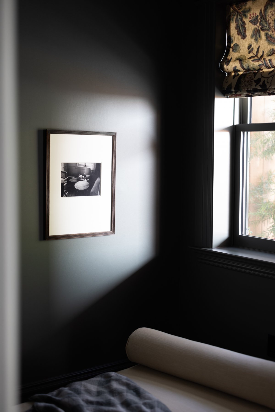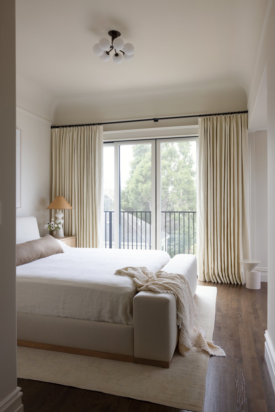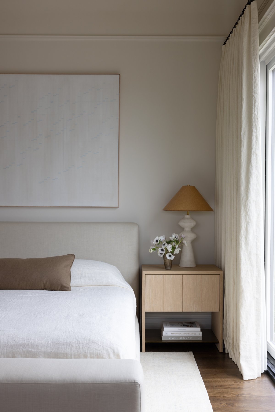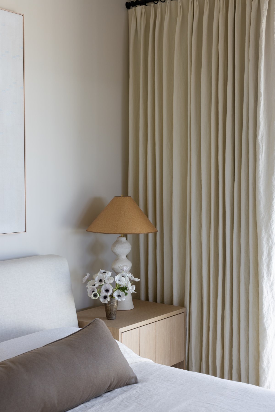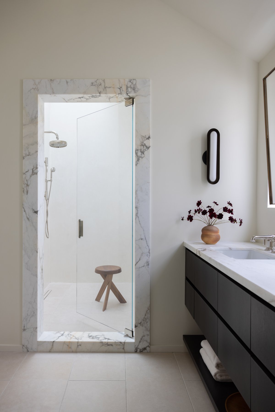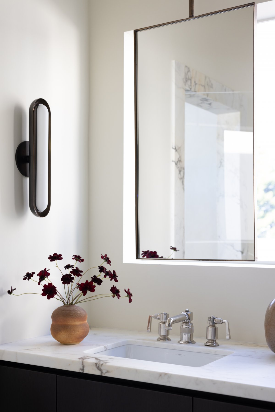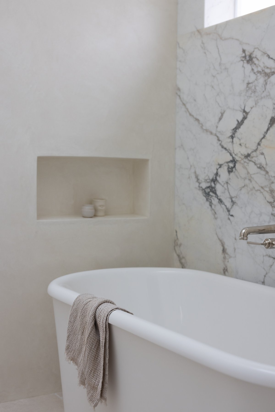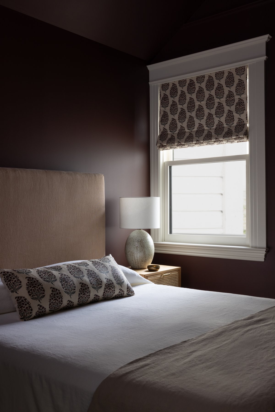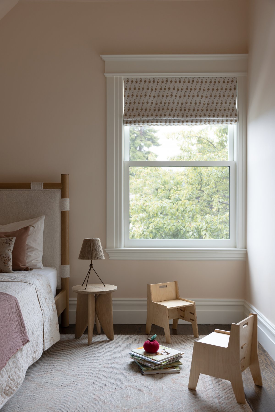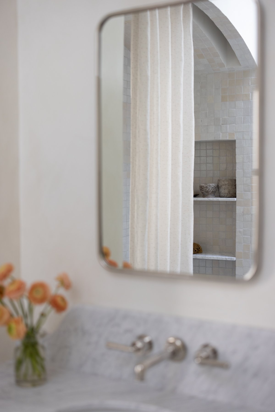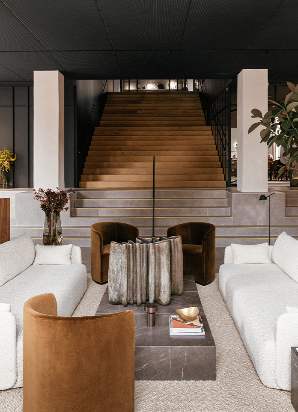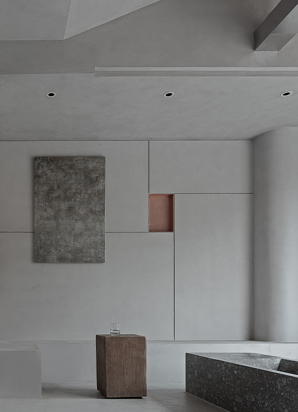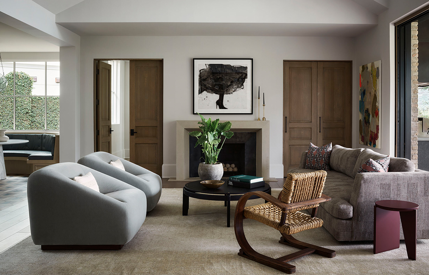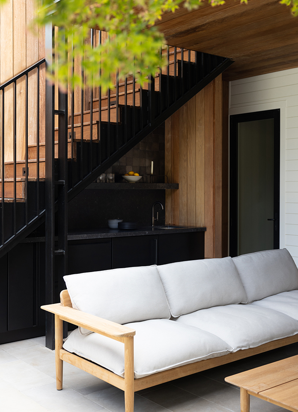
Built in 1911, this Edwardian home is nestled in San Francisco's Noe Valley neighborhood, offering scenic views of downtown from its hillside location. Home to a couple with a daughter, the residenceunderwent a significant renovation led by Innen Studio. Hana Mattingly, the founder and principal designer, embraced the challenge of this substantial project, with a focus on prioritizing functionality and cost-effective design solutions.
Innen Studio drew inspiration from French architecture, particularly the work of Joseph Dirand, to achieve a harmonious blend of historical charm and modern elements. Warm neutrals, moody selections, and natural stones, including limestone, travertine, and marble, contribute to an inviting atmosphere throughout the house. Repurposing fabrics and bargain hunting for original artworks from Lost Art Salon added a personalized touch within budget constraints.
The interior exudes elegance with a functional and playful ambiance, showcasing a tranquil and cozy atmosphere. Mattingly's tips for achieving beautiful design on a budget include proper scale considerations, strategic splurges on permanent fixtures, and the creative reuse of fabrics. The home spans three levels, featuring five bedrooms and covering 3,387 square feet. Innen Studio strategically opened up spaces, connecting the dining room with the kitchen to enhance natural light and create a more spacious feel.
Various sources contributed to the furnishings, with notable pieces from Rewire Lighting, Croft House, Disc Interiors, RBW Lighting, and more. The home's design successfully balances historical and modern elements, resulting in a sophisticated yet inviting living space.
- Architect: Katkin Architecture
- Interiors: Innen Studio
- Styling: Austin Whittle
- Photos: Bess Friday
