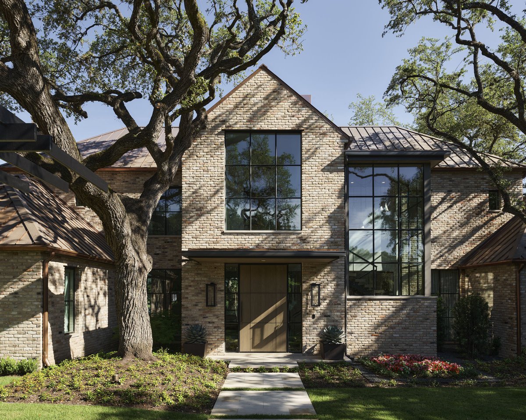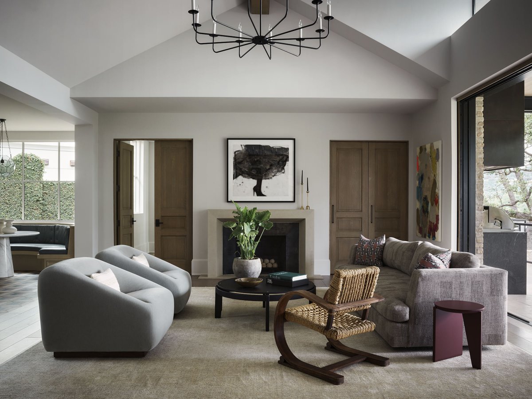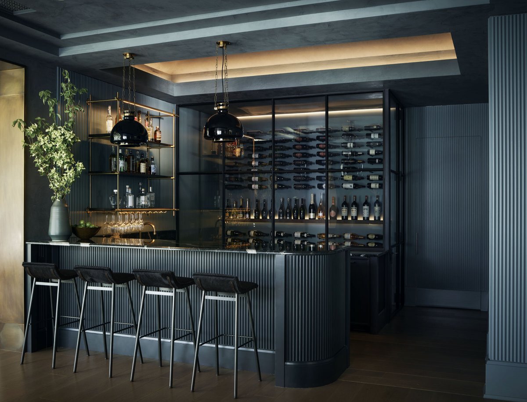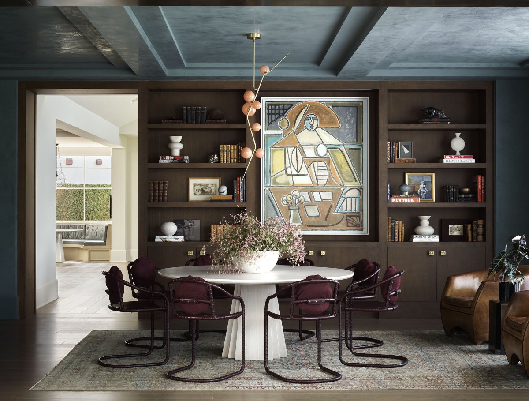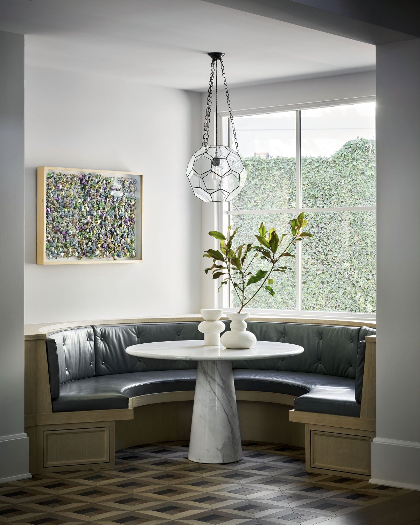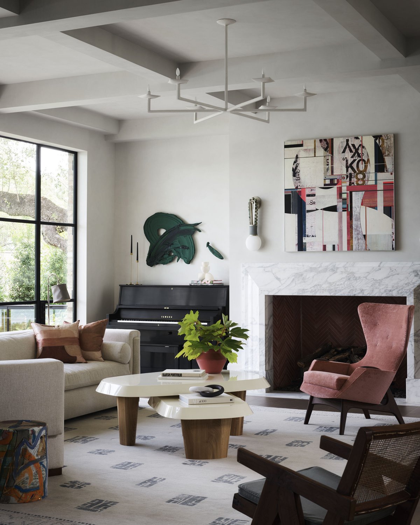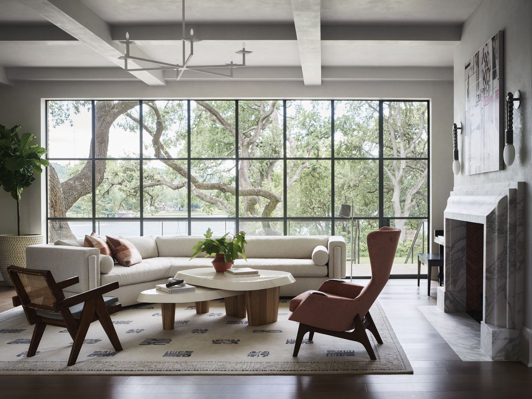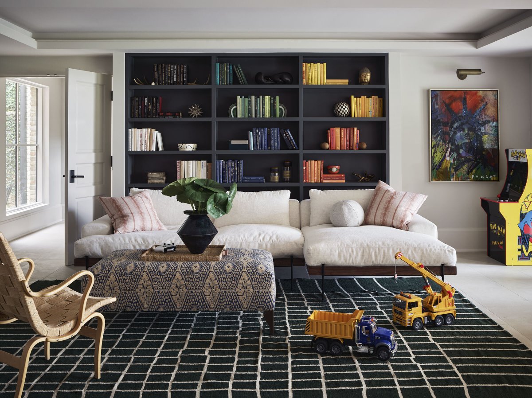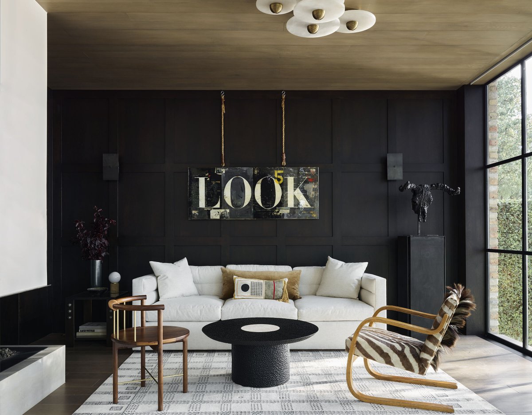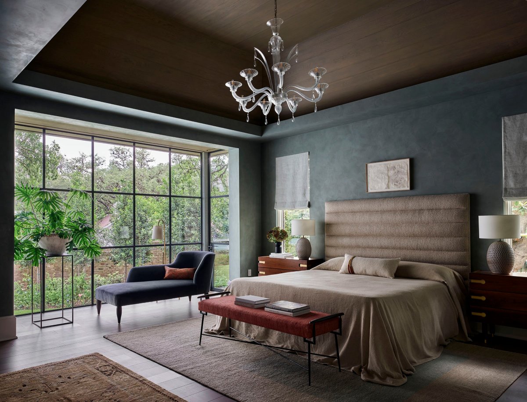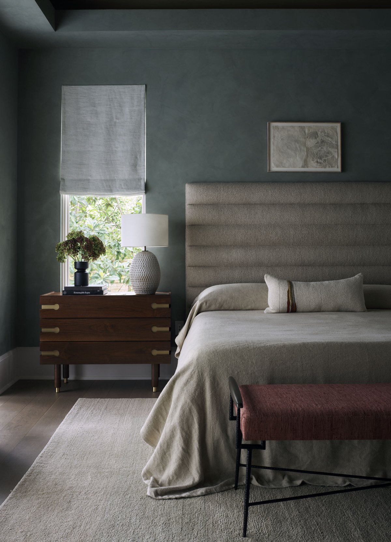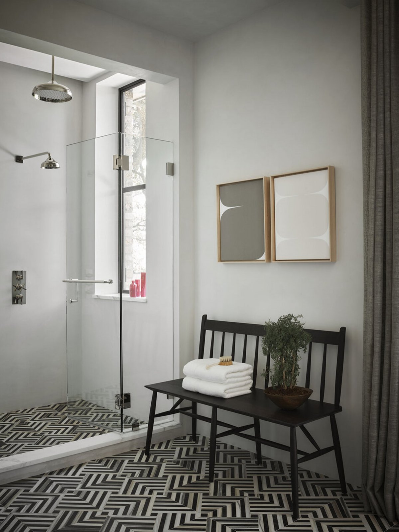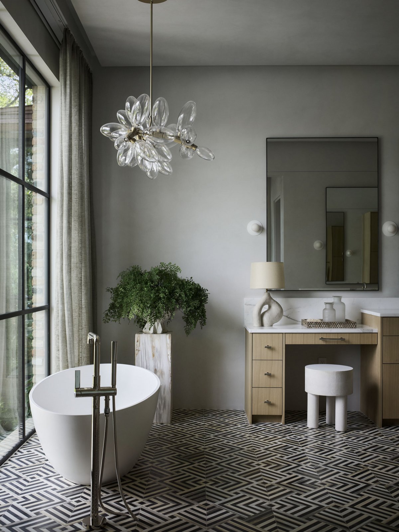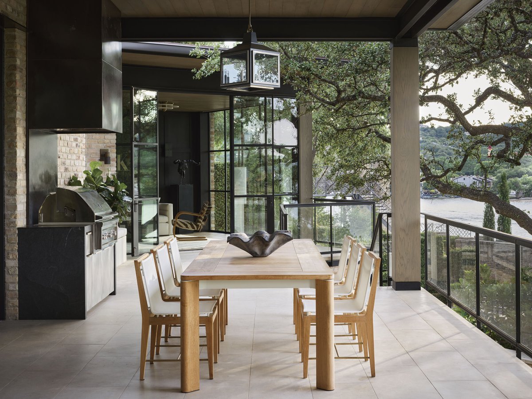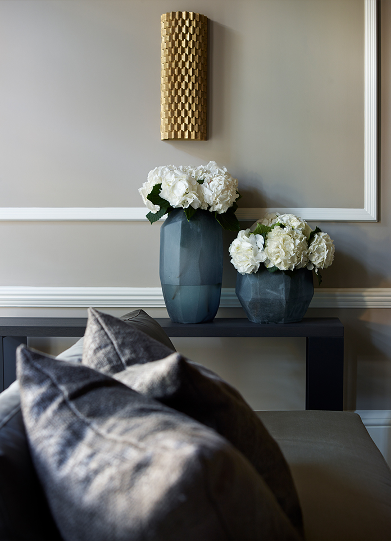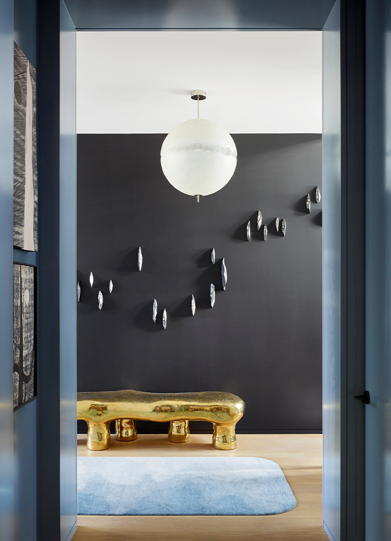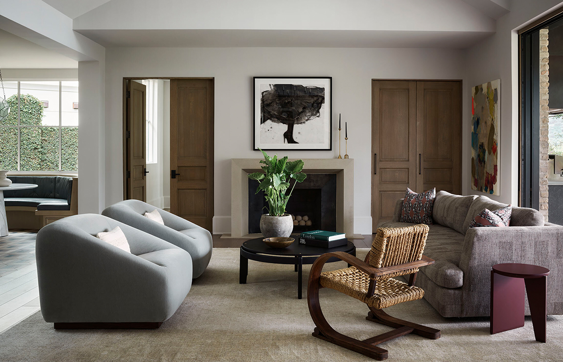
When architects and designers are given carte Blanche, it's exciting, but also intimidating. Matthews, an 8,000-square-foot single-family home on lake Austin, has a coveted location but a somewhat dated look. The house's new owners, a young couple, invited Ryan Street of Ryan Street architects and Emily Seiders of Studio Seiders to reimagine it for them.
The clients had high-profile jobs and they had two young children, so they wanted an "inviting" place where they could relax and have fun. The dining room, bar and living room are connected, with a table of bleached white oak paired with ochre fuchsia leather chairs. An elaborate chandelier topped with rose-tinted glass balls matches the color of the nearby living room.
While the house does not have a functional layout or distinctive architectural style, the exterior walls of the house are covered in attractive brown bricks. Everyone agreed to reuse them on the refurbished facade. Now, the bricks are juxtaposed with huge steel-framed Windows, limestone windowsills and sloping copper roofs, creating a contemporary look at European cottages and New York townhouses.
In the main living area, connecting a row of rooms, Seiders starts from masculine and feminine concepts, from the bright and fresh tones of the living room to the dark and moody look of the neighbouring bar, and ties it all together in the dining area. Rich architectural details abound throughout the five-bedroom house, including ribbed wood paneling, uniquely patterned parquet floors, and stucco walls that reflect natural light onto coffered ceilings.
- Interiors: Studio Seiders
- Photos: Douglas Friedman
- Words: Gina

