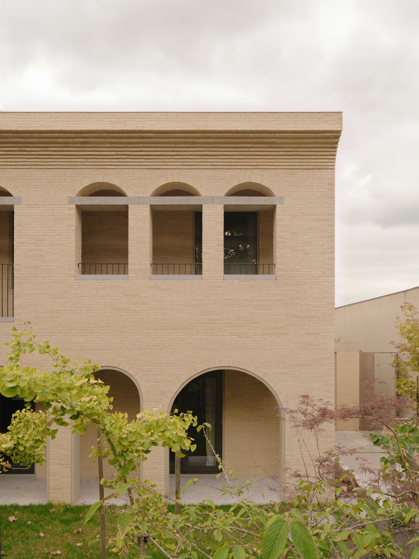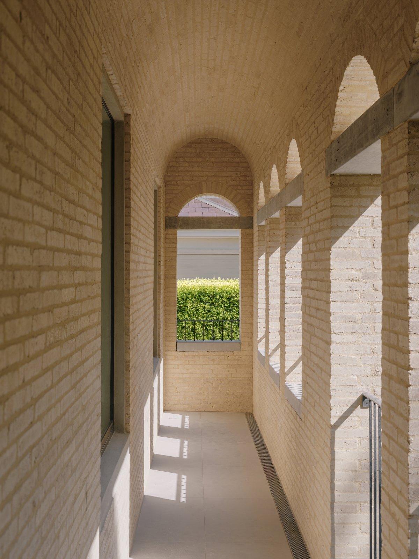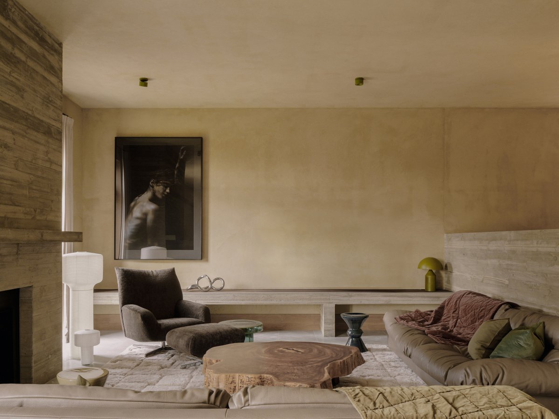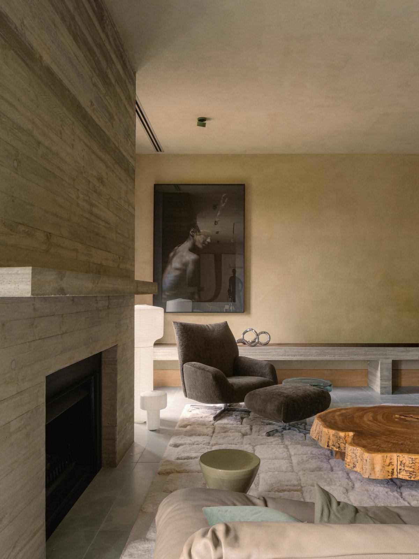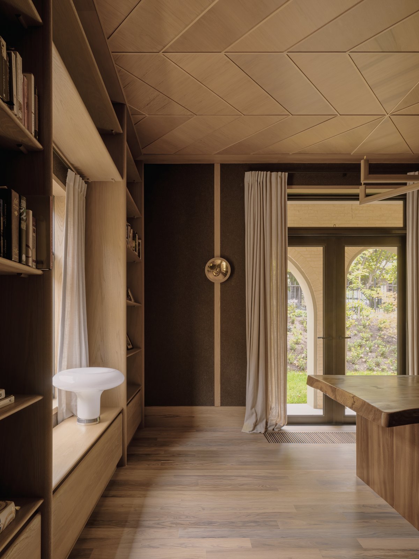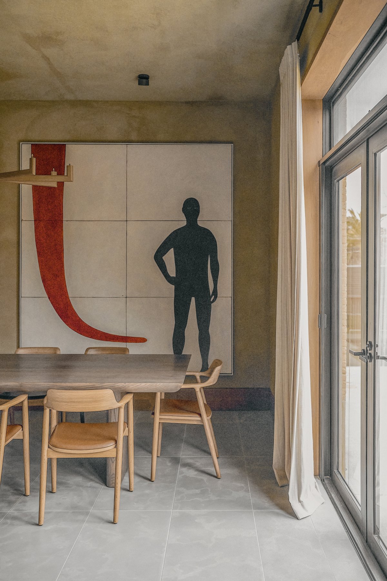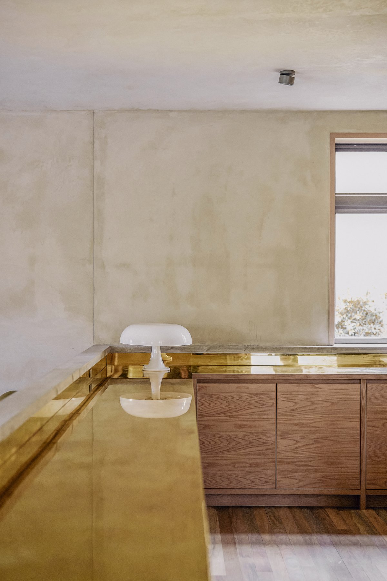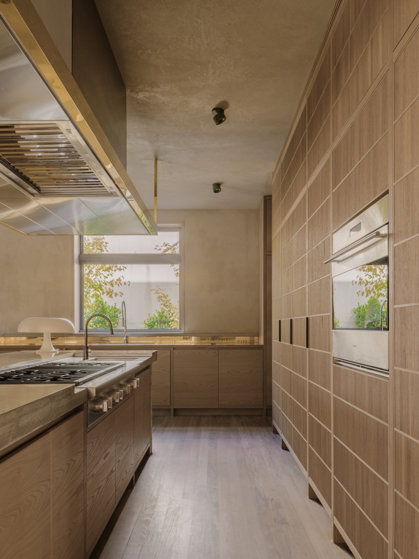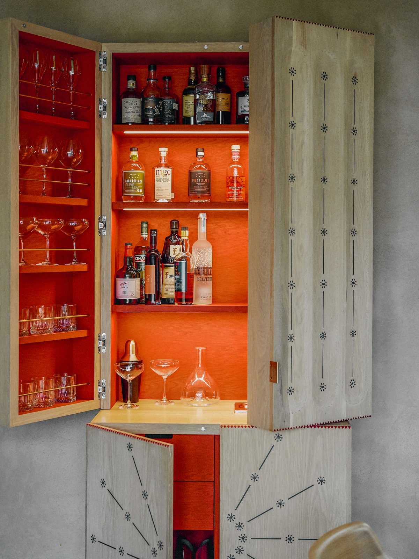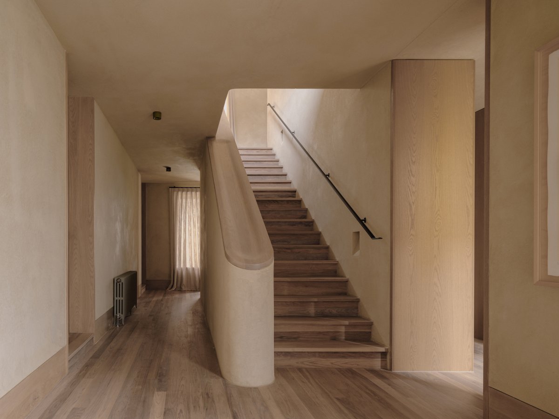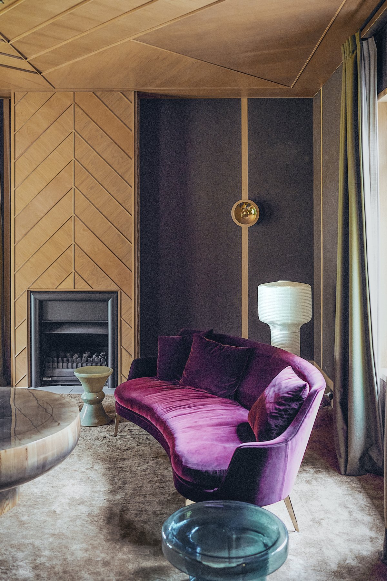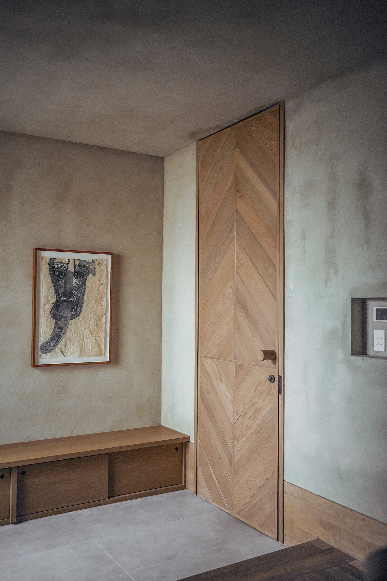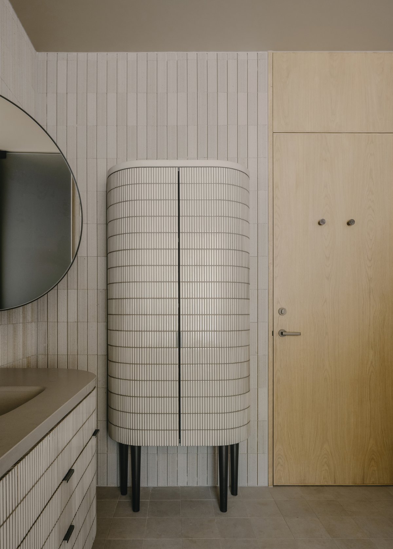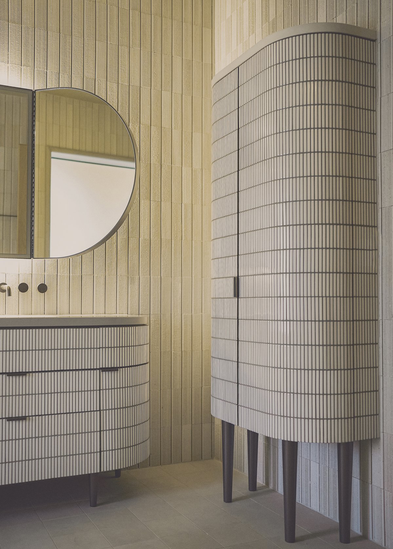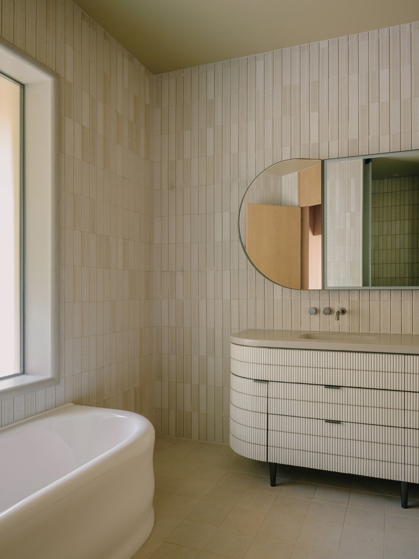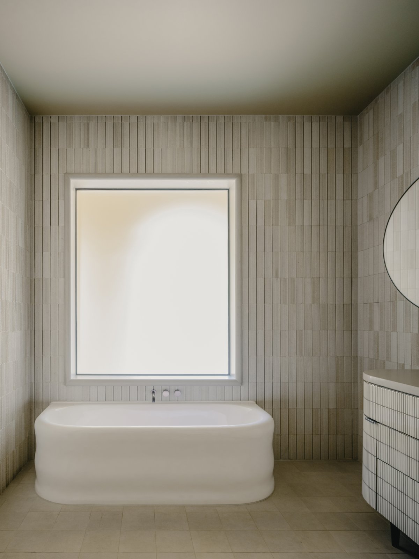
The Shakespeare residence stands in one of Melbourne’s most significant enclaves of heritage homes. The design emphasises craftsmanship and bespoke detailing, blending materials that capture both contemporary and old-world sensibilities. A key element of the project’s success was the concept of creating two distinctly different sections within the same building. When experienced together, they evoke the feeling of an extension to a period home.
The front section houses the master bedroom suite, study, and formal living room, featuring felt-lined walls and patterned timber ceilings. In contrast, the rear contains the primary living spaces and additional bedrooms, with rendered walls, in-situ concrete, and a full brass kitchen. Throughout this project, the hand of the craftsman is evident. The carefully considered details create a sense of cohesion and balance between the different areas of the house.
Their main focus was on creating a house that would remain relevant to their lives as their family grows. This was about being both spatially and stylistically timeless, as the clients believe that architecture should enhance one’s life. While much of Australian residential architecture favours extensive glazing and a focus on views, these clients desired an inward-facing home with smaller windows and ample wall space for artwork.
- Architect: B.E. Architecture
- Photos: Victor Vieaux Paul Babera

