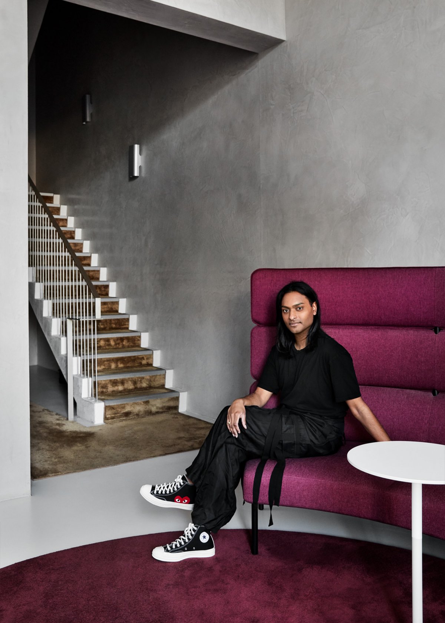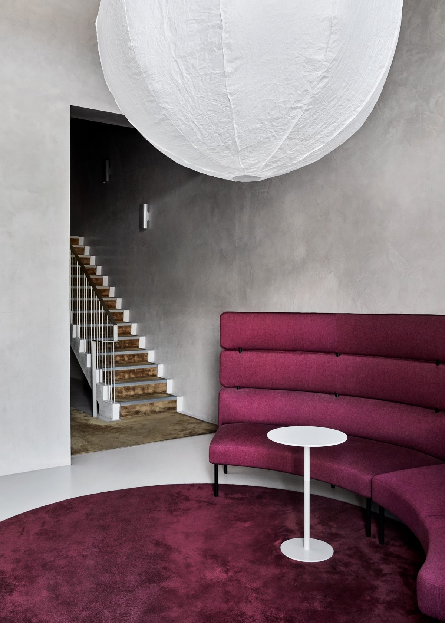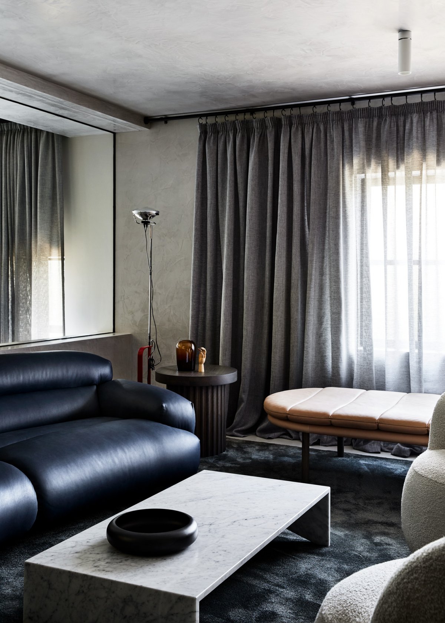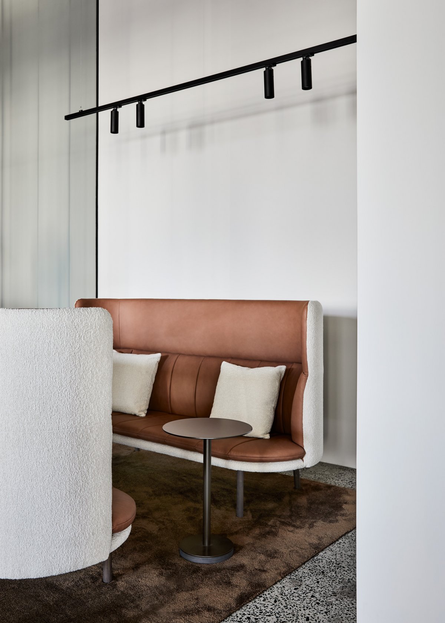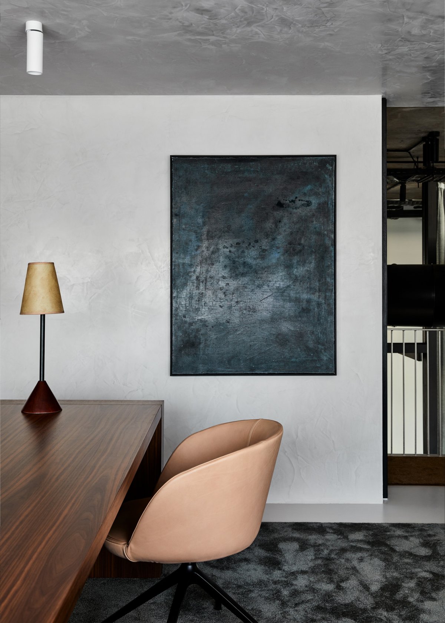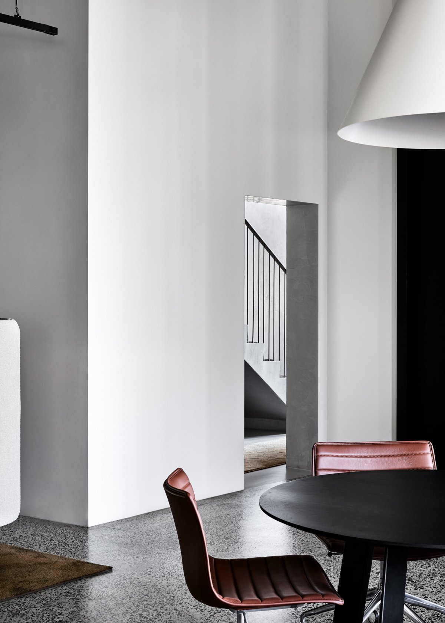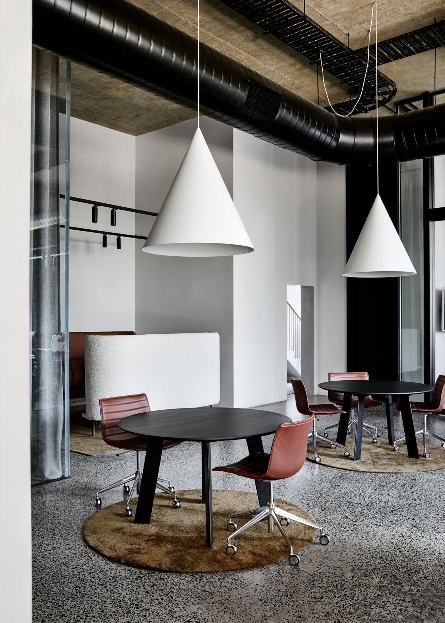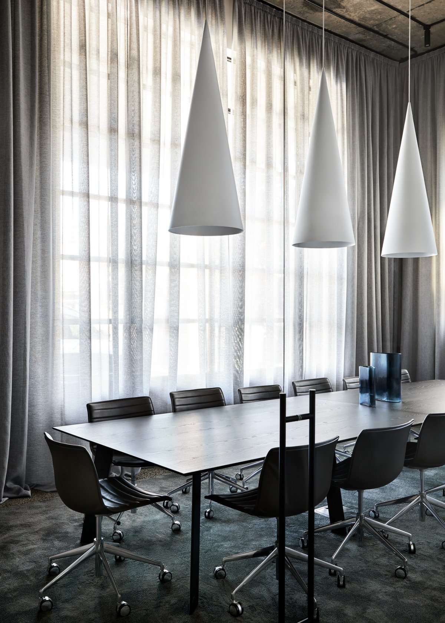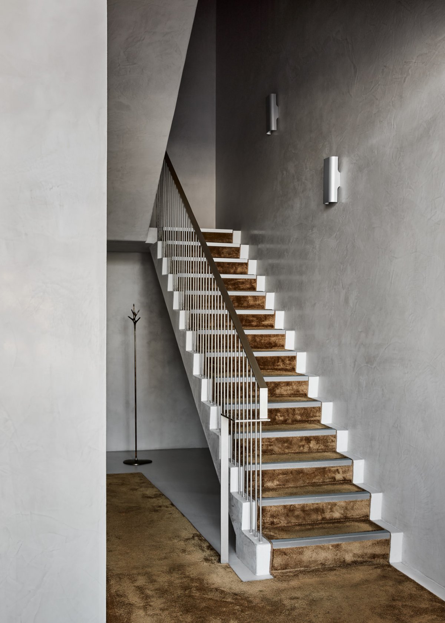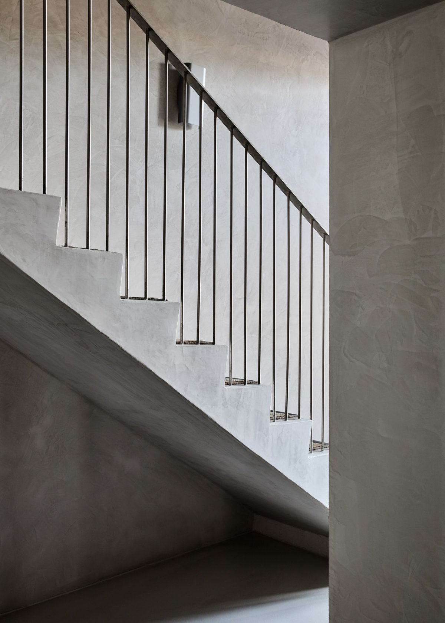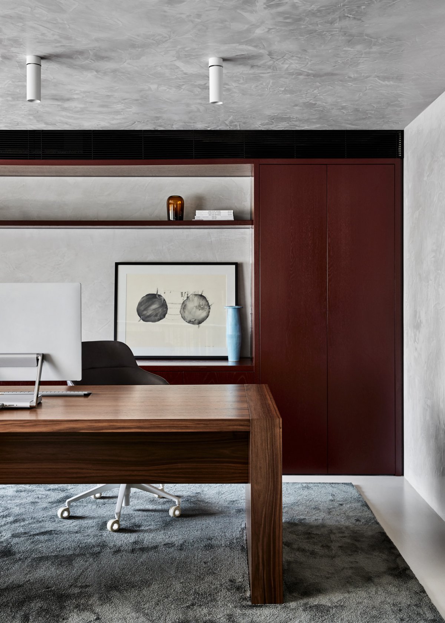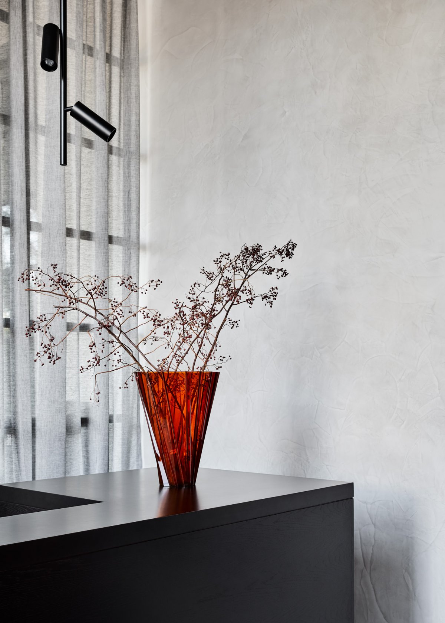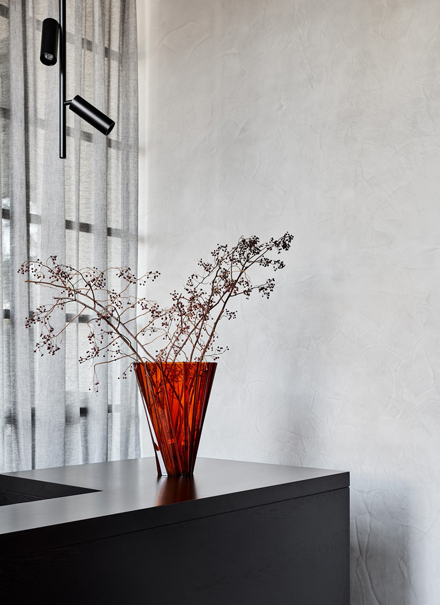
Ironside Office by Brahman Perera is a striking new workplace for a boutique development company. This new workplace reflects the boutique development company's spirit and ambition to create lasting projects driven by detail, quality and authenticity. The design was asked to embody qualities such as affinity and warmth for the interior, while providing a better environment to promote the company's community-driven culture.
Ironside Office is located in a two-storey 1970s warehouse in the heart of South Melbourne, and Brahman Perera responds and celebrates the site's industrial character in an elegant way, while gently intervening to stratification the new building. The existing Cochere harbour and now a spacious reception area are enclosed in glass to contrast with the heavy texture of the front facade. Steel-framed glass fills the front garage roller door, referencing the site's original rhythmic Windows and bringing light into the distant meeting room.
Brahman Perera has cleverly planned to maximize the sense of space and create dedicated areas for team collaboration. Round touchdown tables and private cubicles prepare for agile work practices, encouraging employees to switch between different environments to find Spaces that best suit their needs. The democratic use of the space and transparency throughout the working floor reaffirm Ironside's inclusive culture, while full-height linen curtains can be pulled out as needed to achieve visual privacy.
The workplace's character is further enhanced in managing Director Luke Skurrie's private suite. Custom walnut and ox blood lacquered joinery, rat-hued carpets, rich upholstery and polished marble blend harmoniously. While the workplace is largely made up of locally designed and Australian-made work, iconic design pieces can be seen everywhere.
- Interiors: Brahman Perera
- Photos: Lillie Thompson
- Words: Gina

