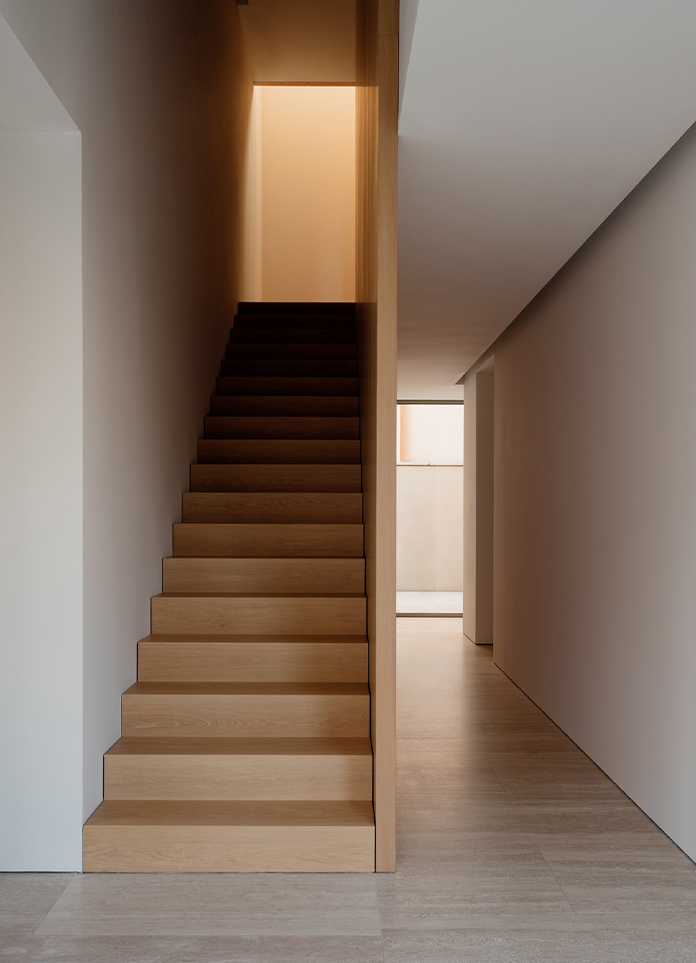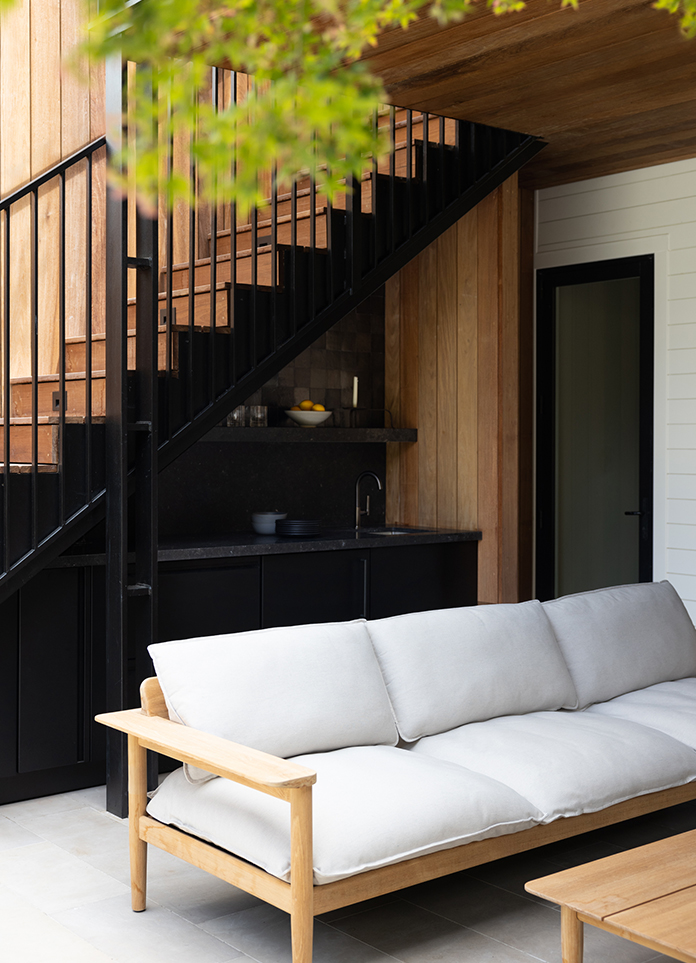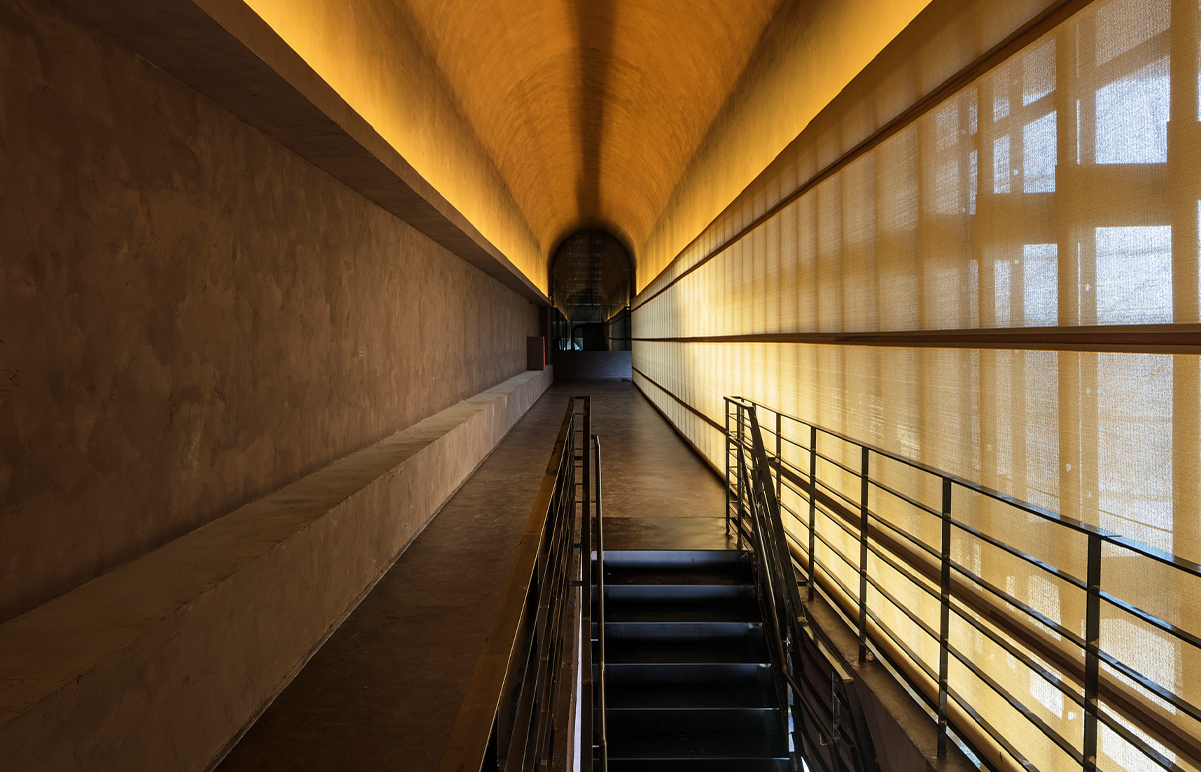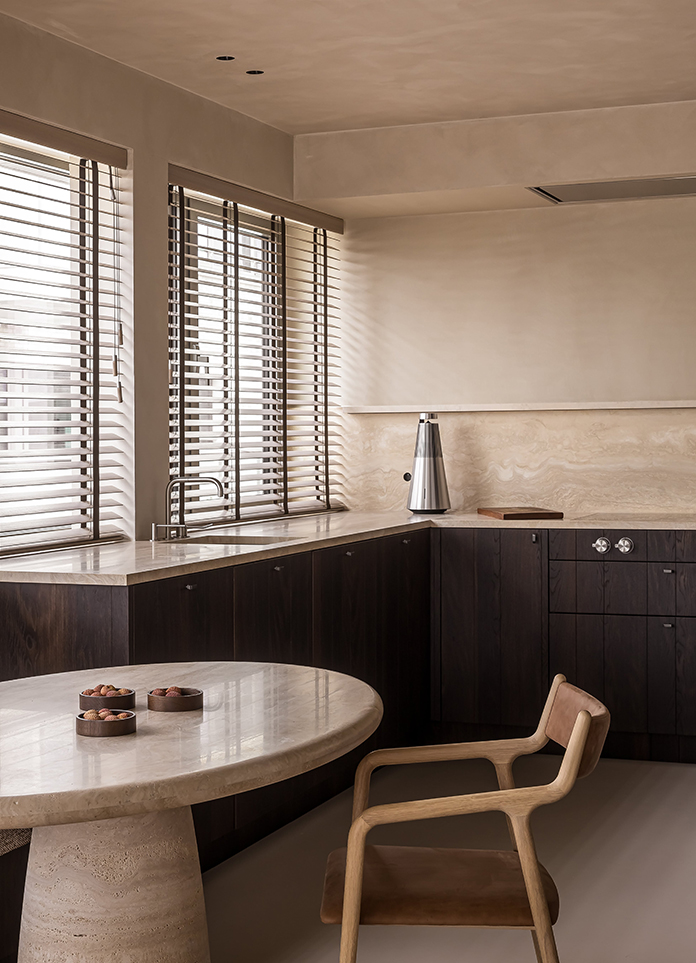
Muta is a fusion cuisine restaurant with a distinct international flavor located in the province of Naples. The architectural project has been carefully designed to provide a unique and engaging space for its guests. The central dining area is characterized by a spacious open layout that promotes a dynamic and welcoming atmosphere with various types of seating. The layout is also marked by two clean-lined counters that define the space at both ends.
The first counter, connected to the kitchen, features a visible preparation area covered in travertine stone with a three-dimensional design.The other counter, made of wood, is highlighted by a backlit bottle display that serves as a stage for the bartenders. Custom-made curved wooden sofas delineate the separation from the private dining area, creating a more intimate environment. The full-height wine cellars, crafted from wood and glass with a personalized design, blend harmoniously with the surrounding space.
Both dining areas enjoy ample brightness thanks to the large windows that lead to the outdoor terraces. The materials used are warm and inviting, evoking ancestral elements. Travertine stone is not only employed to cover the open kitchen counter but also for the tabletops. The dark wood of the furniture and flooring contributes to creating a cozy atmosphere. The chair seats are made of straw, adding a natural and traditional touch.
Finally, the walls are finished with rough plaster, giving the environment a rustic and authentic aura. With this combination of elements, Muta offers a unique and welcoming ambiance that seamlessly blends modern and traditional features. It is an ideal place for fusion cuisine lovers who wish to experience an unforgettable culinary journey.
- Interiors: FADD Architects
- Photos: Dario Borruto



















