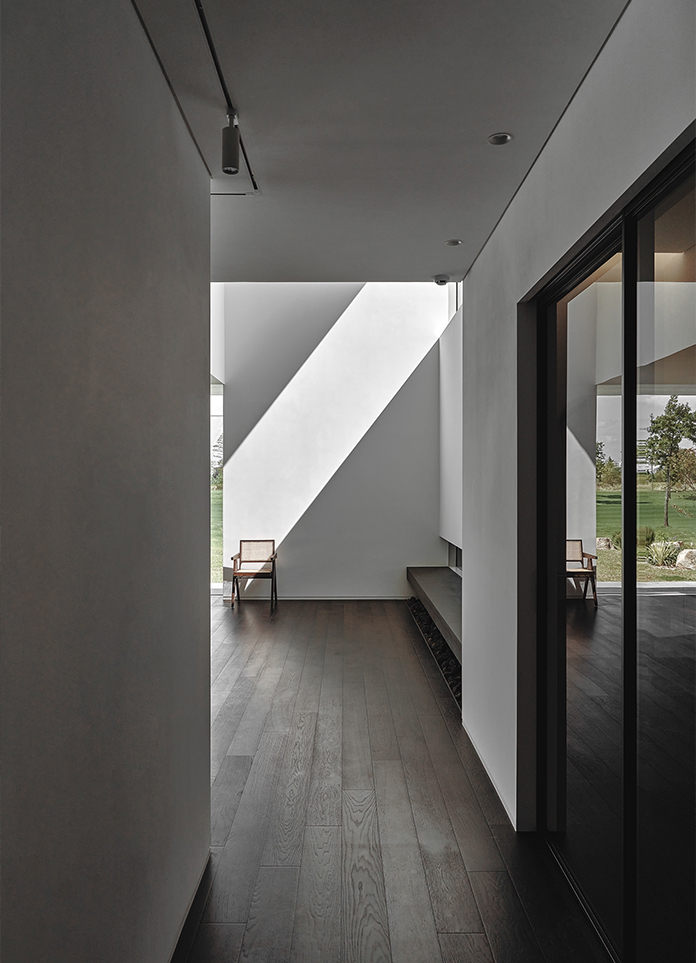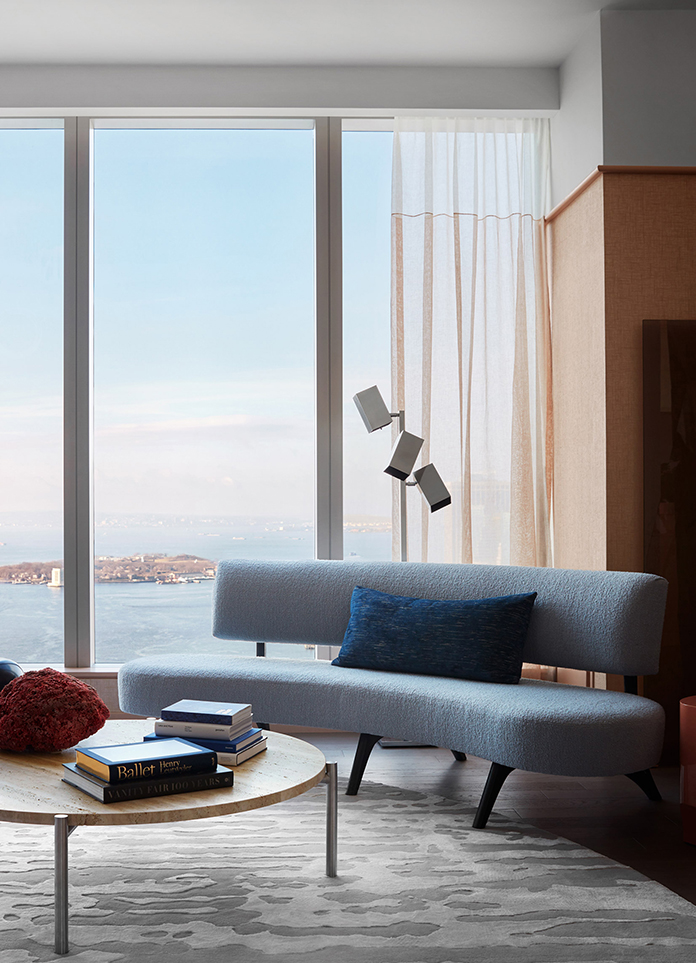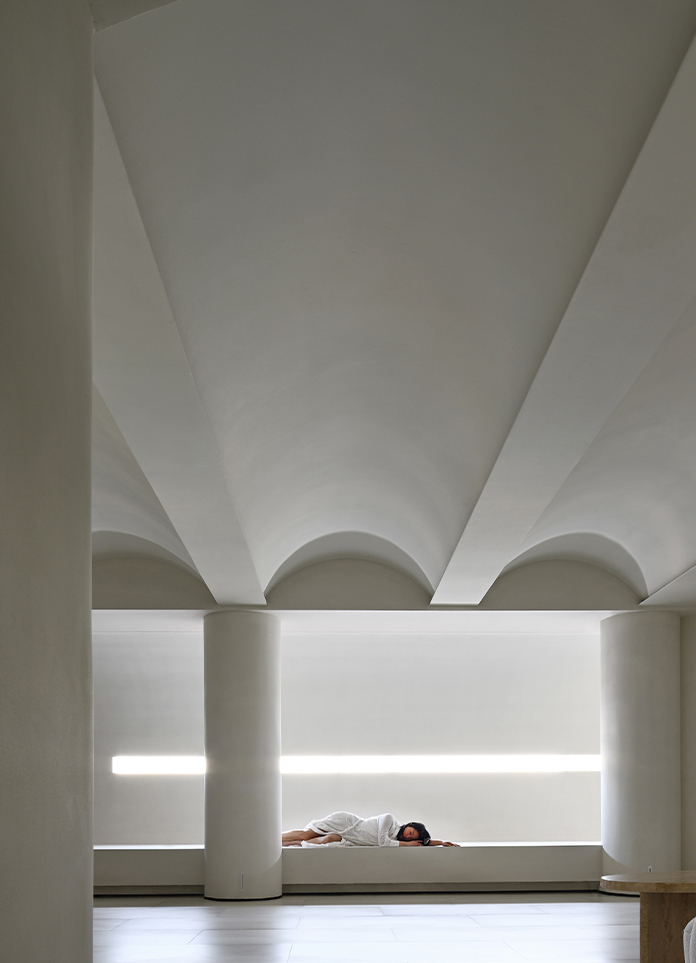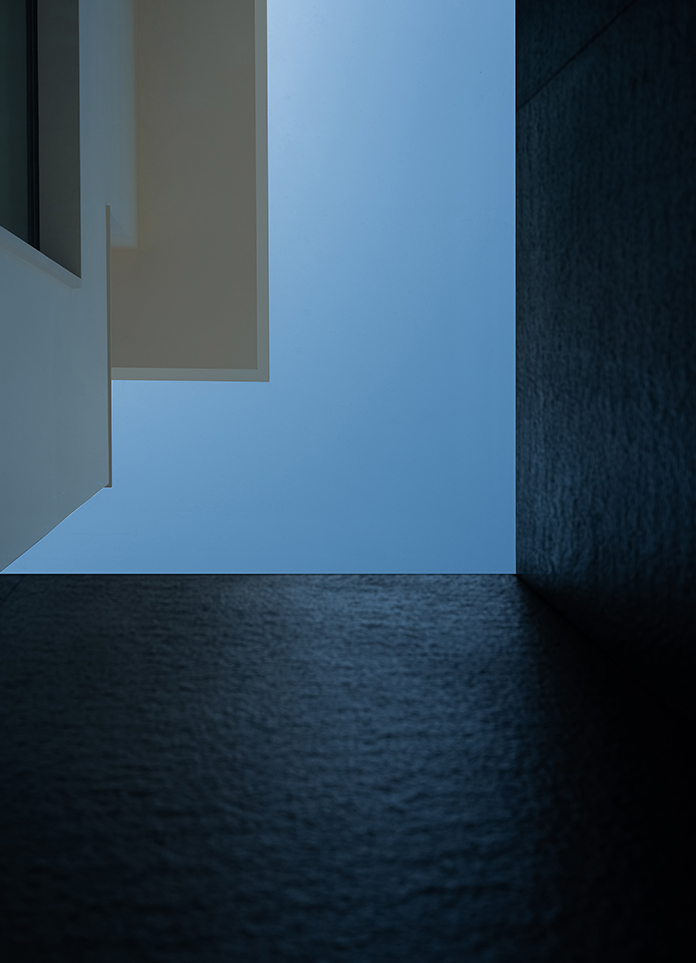
VILLA B is located in a residential area along a large golf course, with the main entrance facing the road and the rear facing the courtyard and the nearby course. In order to protect the privacy of the residents, the facade facing the road forms a rhythmic sequence by interspersing the walls in different shades, leaving a covered corridor to indicate the orientation of the entrance.
The entrance is connected to the living room By Architecture through the difference of room height and split-level design to increase the variation of the space and allow light to enter the interior in various forms, enriching the effect of light and shadow. Although the overall area of the house is small, the continuity of the landscape also brings the pitch and lawn into view, invisibly enlarging the space.
- Architect: By Architecture
- Photos: Park Swan
- Words: Gina























