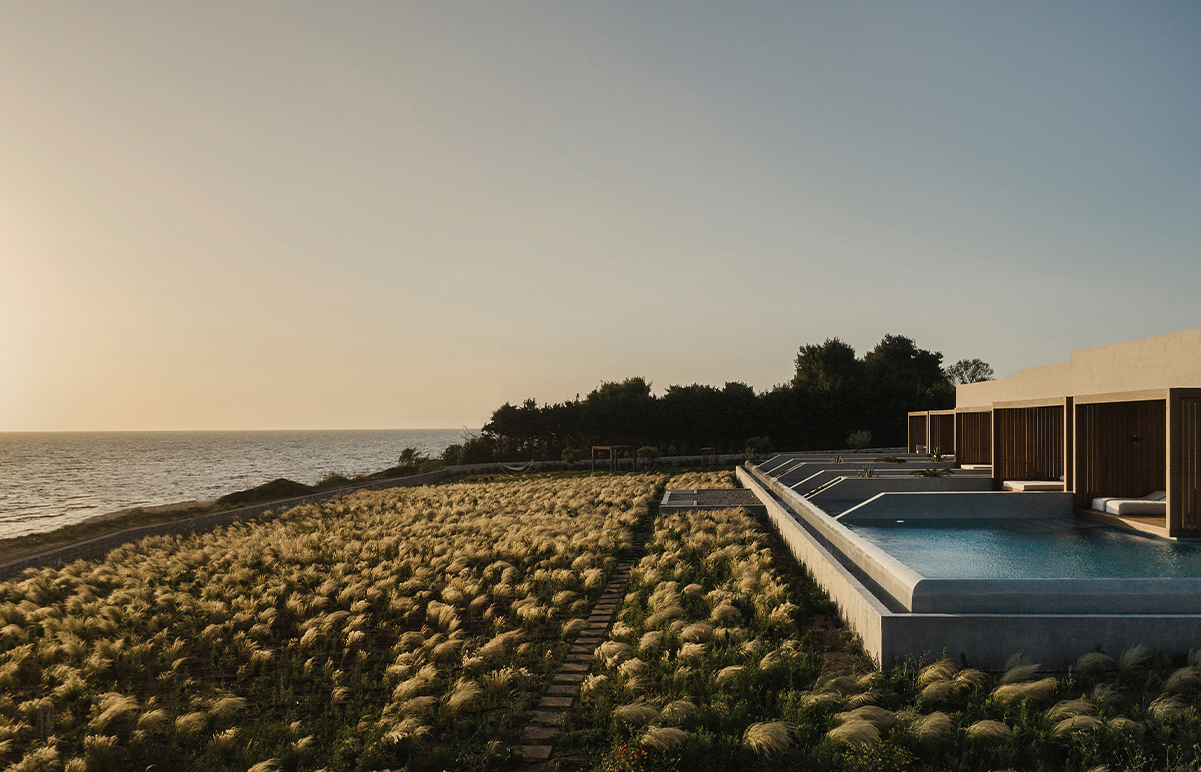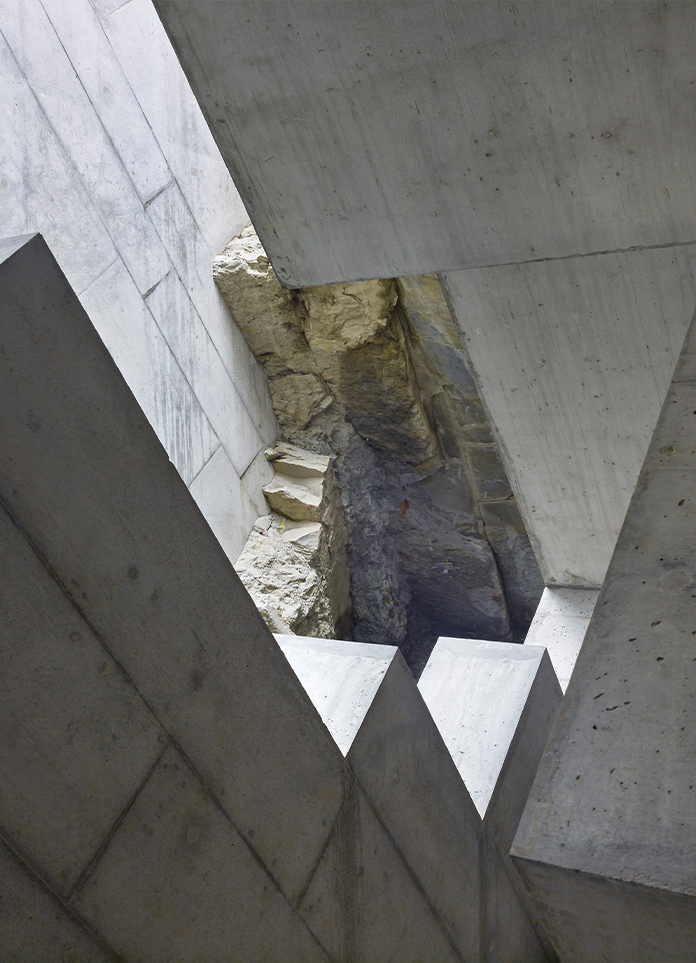
Wisteria is a dramatic timber expression of simplicity and purity. A contemporary addition to a fully restored Federation bungalow in Sydney’s inner west, its expansive form soaks up the sunshine and fosters a deep connection with the outdoors.
Located in a heritage conservation area, its airy new volume unfolds in a delicate manifestation of a brief that asked for an open, warm home in which a family could truly gather, one that respected the home’s history while adding thoughtful contemporary layers.
A light, airy pavilion is rhythmically expressed in Victorian ash. Within, a double-height void opens up the living space to sunlight and air, deepening the links between the private upstairs spaces and the downstairs spots in which the family comes together. A fireplace divides the open-plan living, kitchen, and dining spaces, which flow serenely onto the east-facing deck covered by a wisteria-clad pergola that frames the garden view. It is a home perfectly suited to entertaining and elevating the simple daily ritual of a meal in the sun.
The addition unfolds from a distinct junction between old and new that helps the home negotiate its sloping site. A wide stair combines concrete and timber to create a processional entry down into the new space, doubling as seating. To one side, a white steel plate staircase rises to the first floor, with the whole space wrapped in a combination of timber, fixed glazing, and adjustable louvres for cross-ventilation. A dramatic vertical expansion from the existing corridor, it announces the intention of the addition as a bright, spacious, double-height volume, open to the landscape, artfully exploiting the change in level to allow the house to nestle gently into the landscape and the new roofline to merge with the old.
- Architect: Carter Williamson Architects
- Interiors: Carter Williamson Architects
- Styling: Claire Delmar
- Landscape: Hugh Burnett
- Photos: Pablo Veiga
























