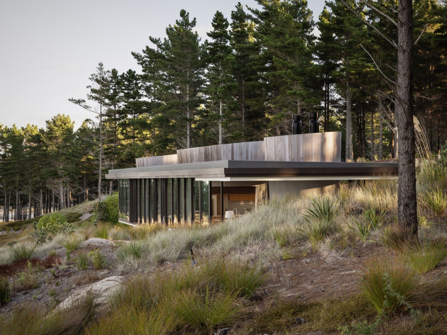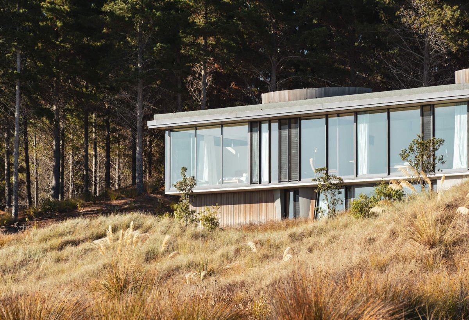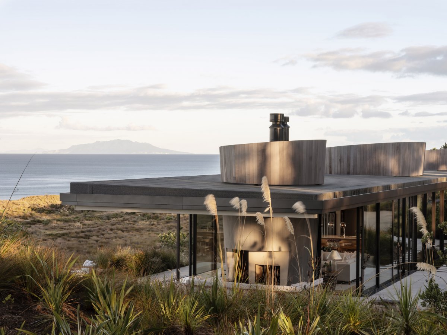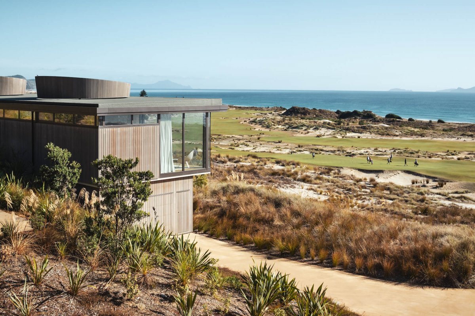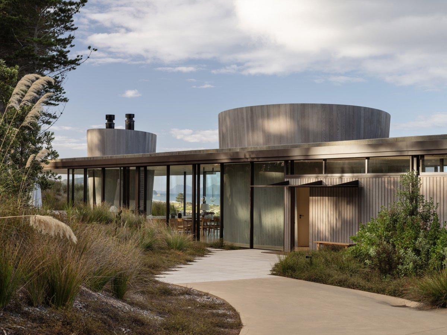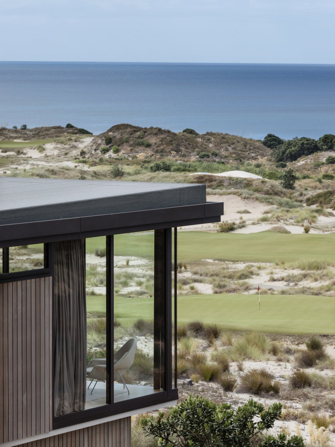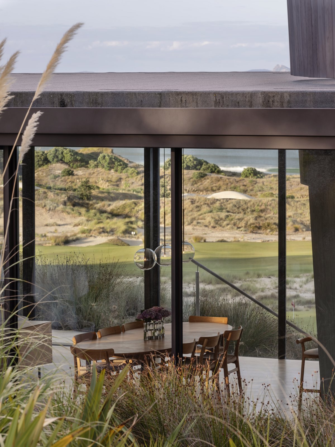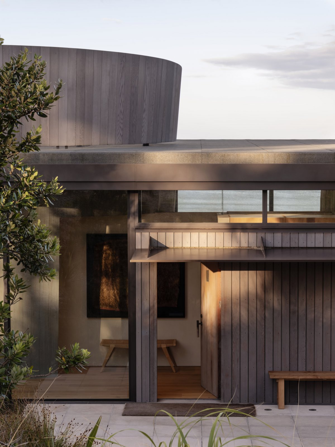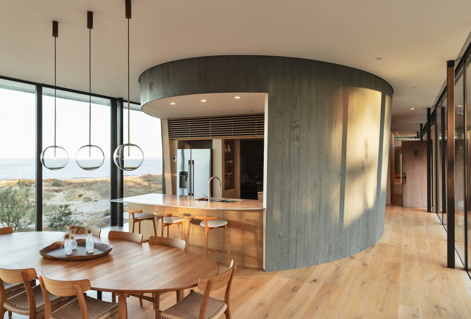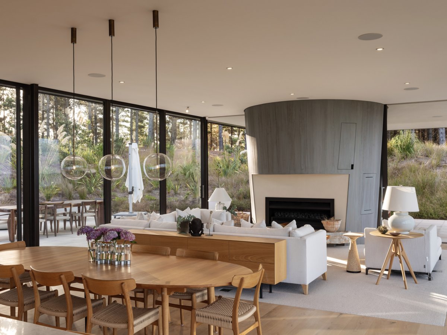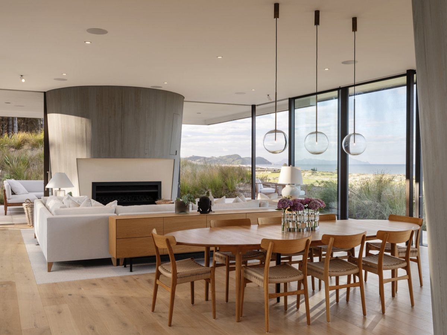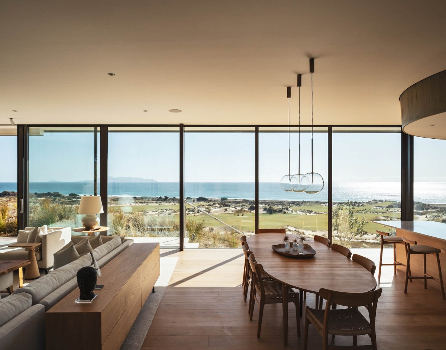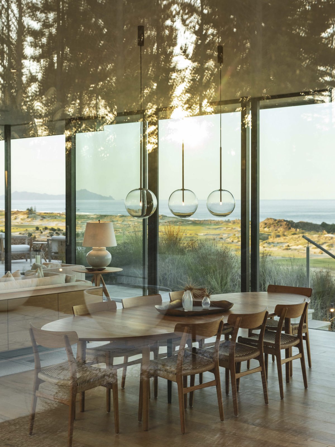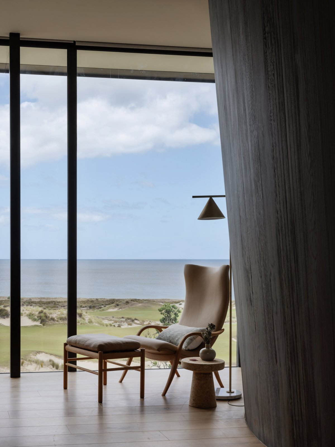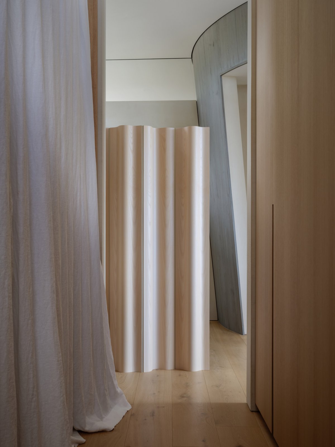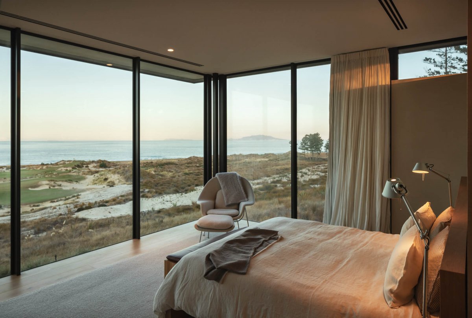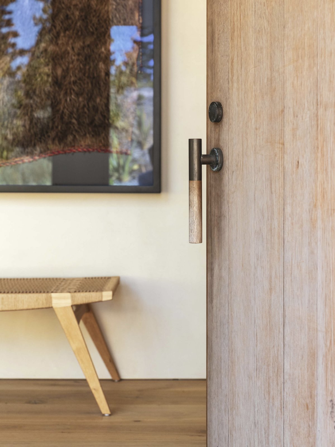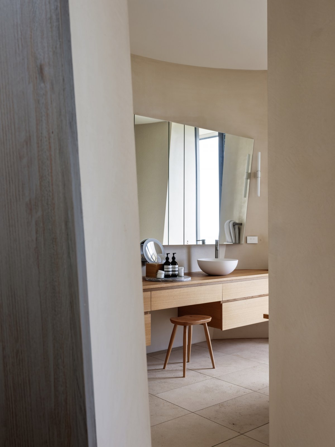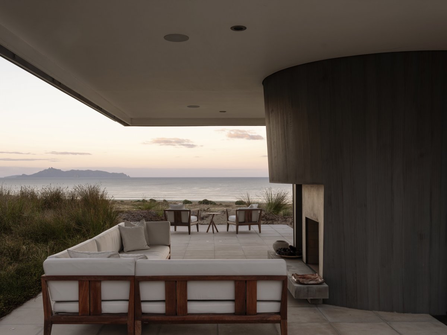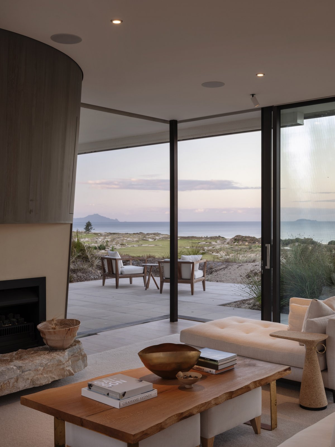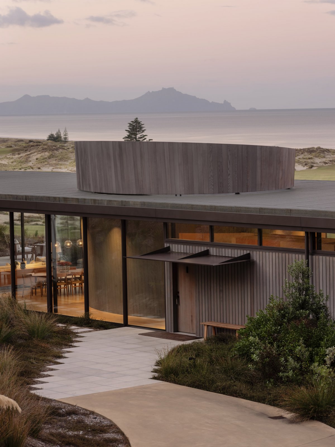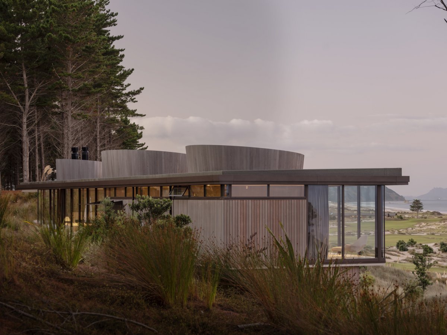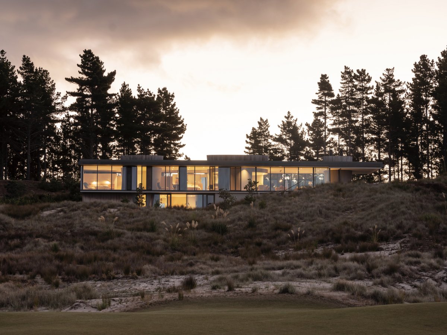
The house is a glazed pavilion sitting in the dunescape above a coastal golf links.The glass pavilion is a familiar form in mid-century architecture and is here given some complexity as the cones break up the open expanse of the house.
The two planes of roof and main floor are joined by three timber clad conic forms that house fireplace, bathrooms and kitchen. A partial lower floor is reached by lift and houses guest suite, garage, storage and plant room.
They provide enclosure amid the open pavilion and unexpected revelation of the house’s spaces and the views beyond as one moves between the gently inclined walls. In a wide open landscape the presence of the tapered forms supporting the roof above slows the sitting space and induces a sense of calm repose from which to embrace the wide horizon.
- Architect: Cheshire Architects
- Photos: Simon Devitt
- Words: Qianqian

