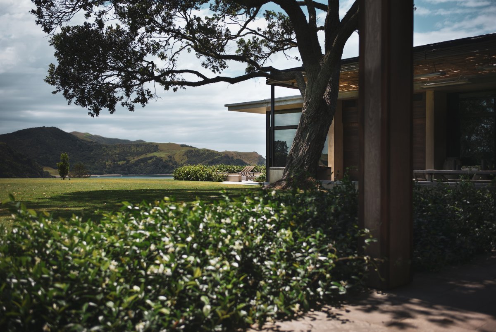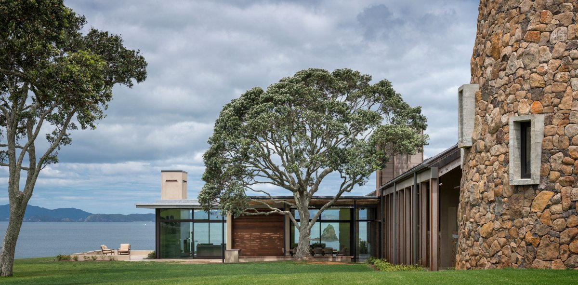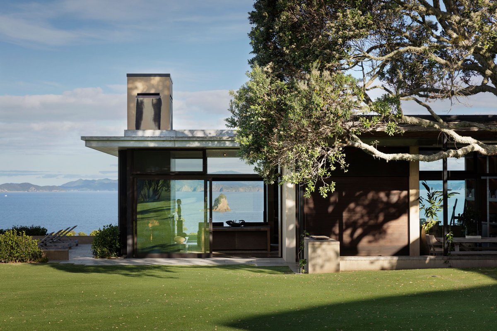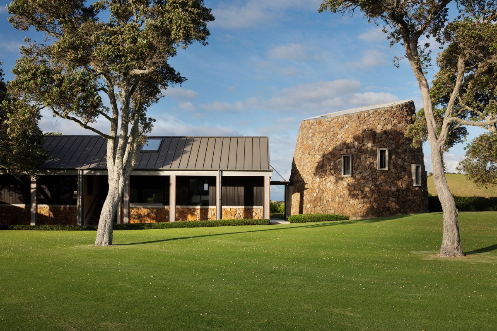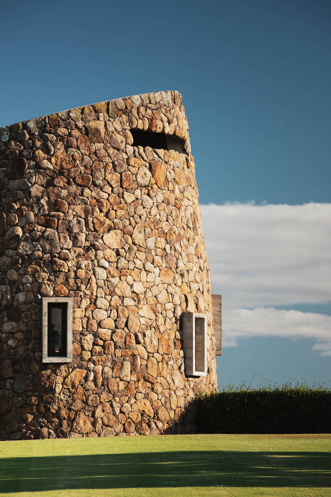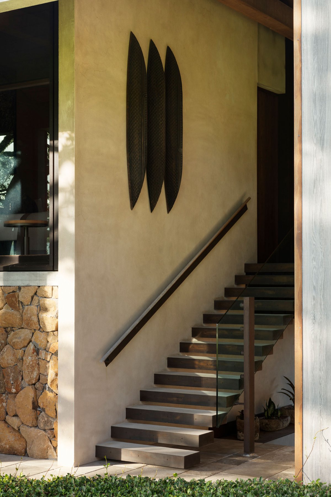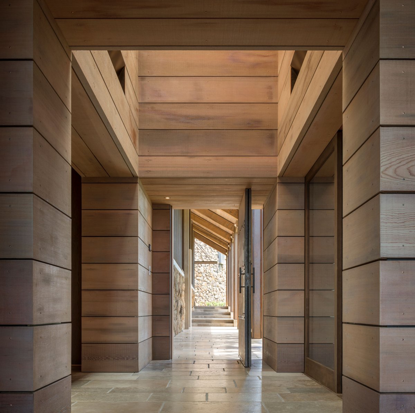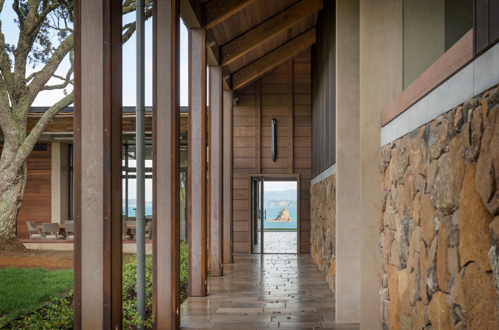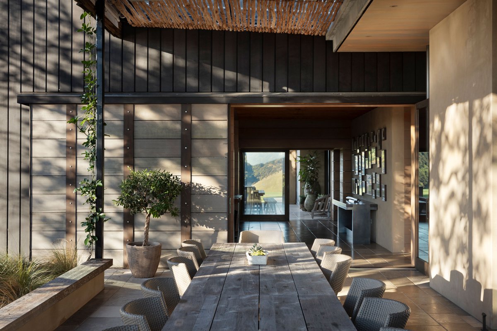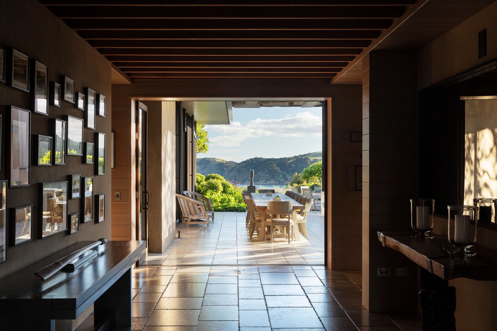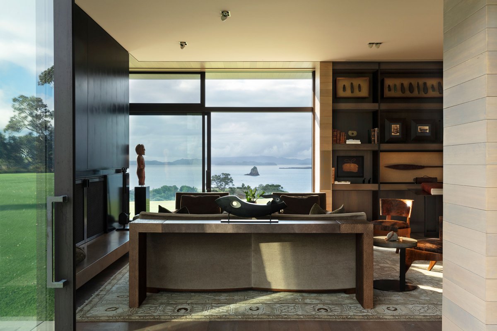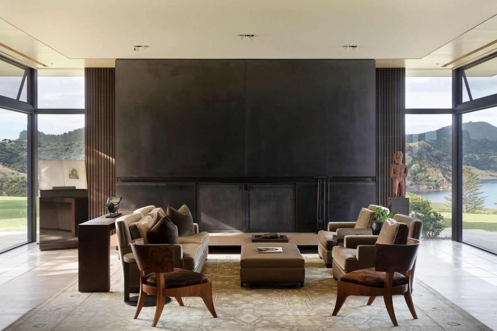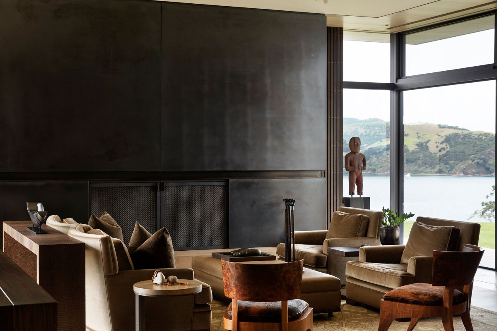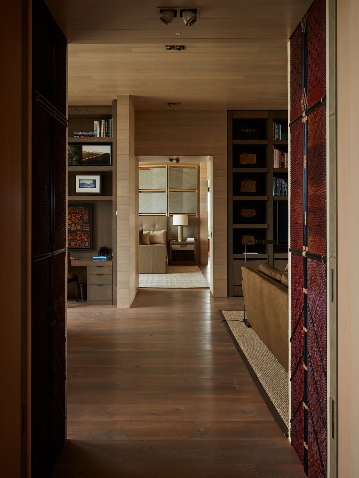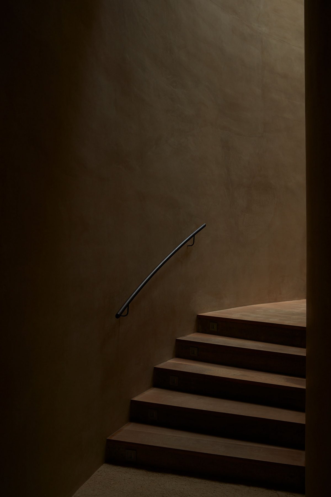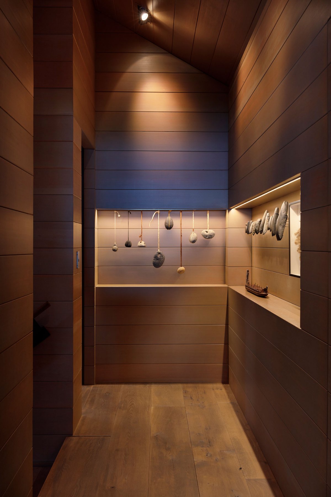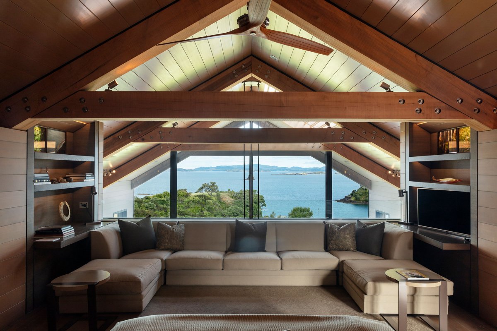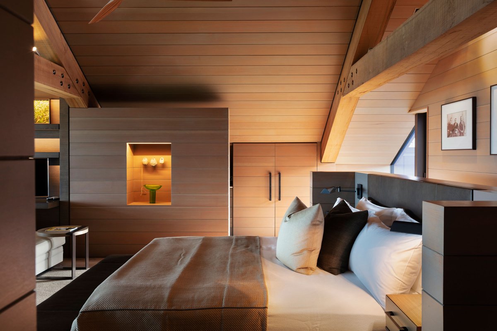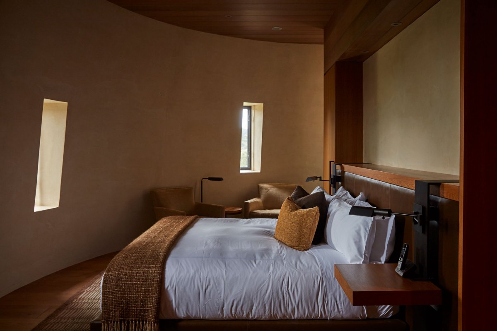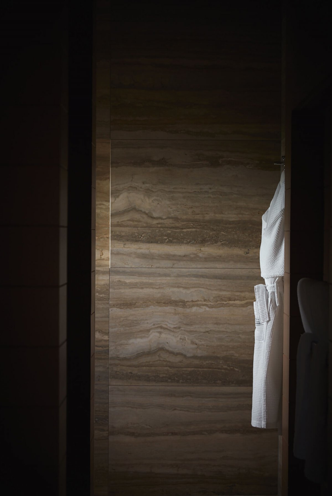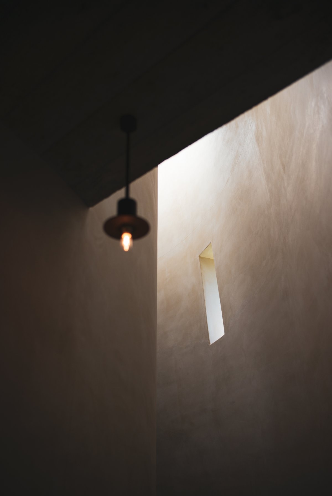
The lodge is located on a hilltop within a former cattle farm that has been extensively restored and replanted to form the Walter C. Mountain Landing development. The hilltop lodge overlooks Wairoa and Te Puna Bays on the Purerua Peninsula in New Zealand’s Bay of Islands.
The project suggests an incremental occupation of the site with materials and forms reflecting three discrete elements: stone observatory and underground store and a long barn-like form bisected by symmetrical flat roofed living and sleeping pavilions to create a cruciform plan.
The observation tower is formed from extruded nested asymmetrical ellipses, each with entasis; a stair ascends between the nested forms and links wine cellar, guest suite and roof top observatory. The tower is a pivot around which the buildings making up the lodge are arrayed.As a nod to its past, and in keeping with a vernacular of the coastal condition, the resulting home sees a masonry, timber and glass structure come together and open generously to its enviable outposts.
- Architect: Cheshire Architects
- Photos: Aaron Leitz
- Words: Qianqian

