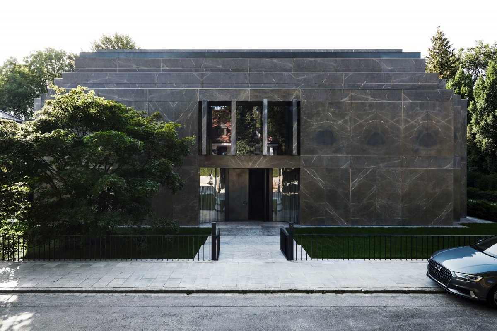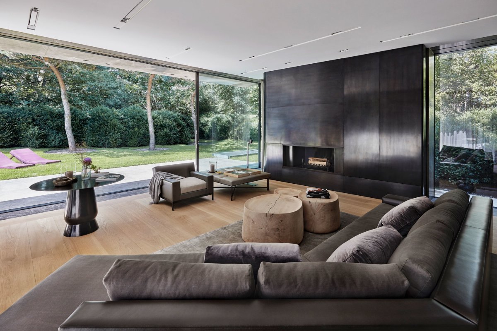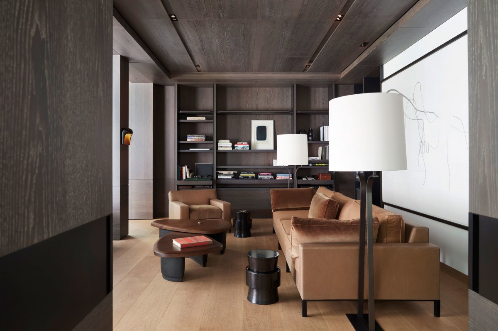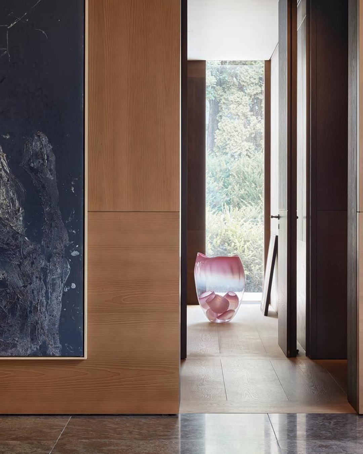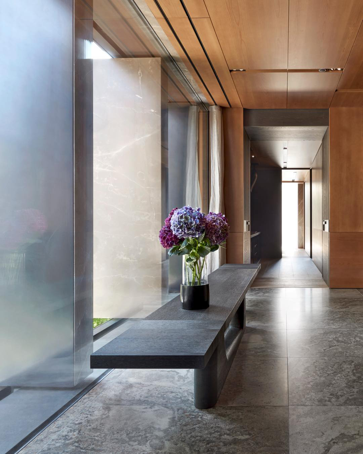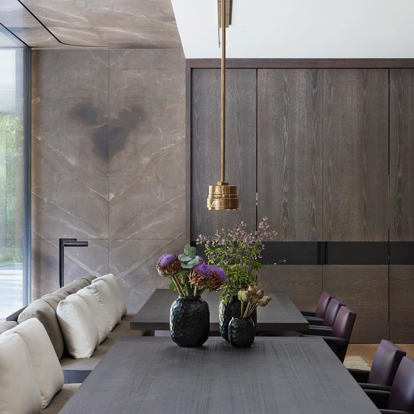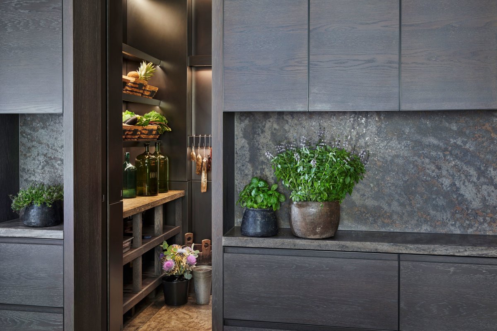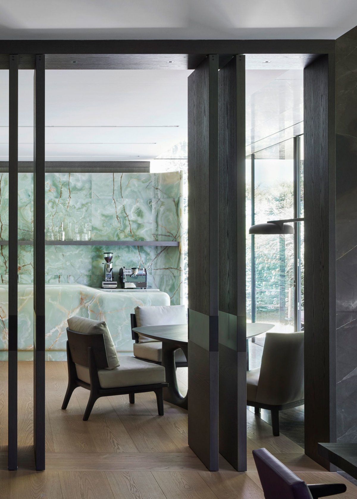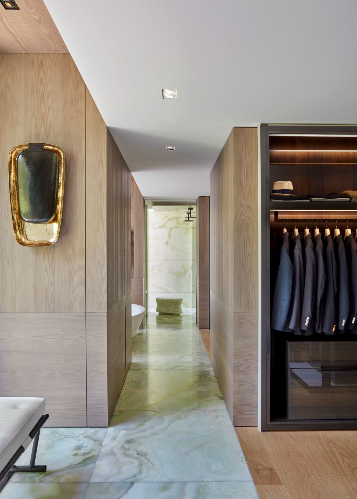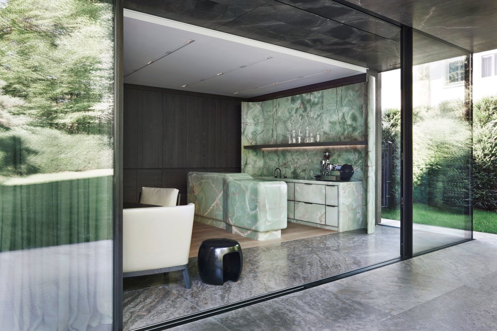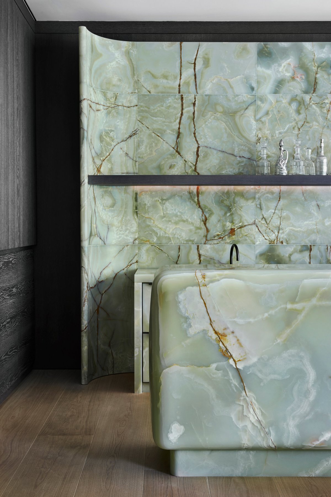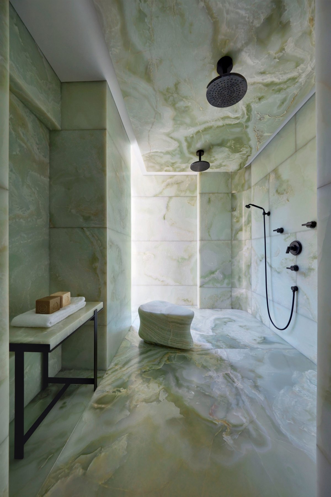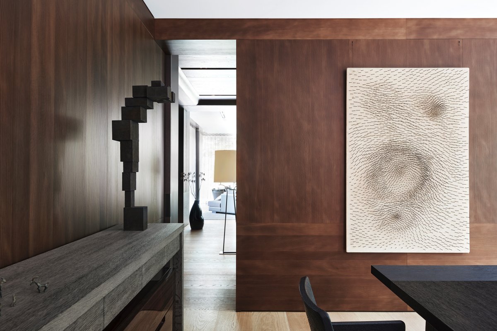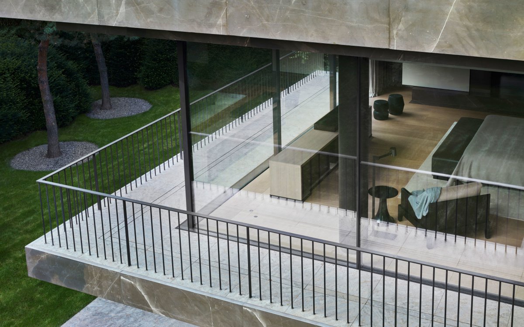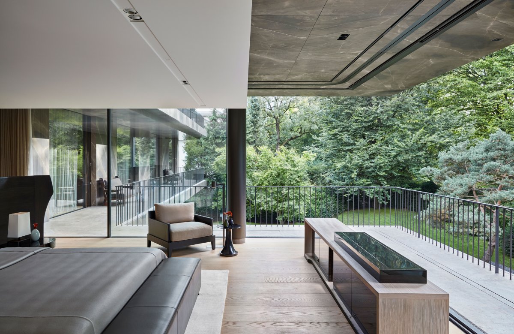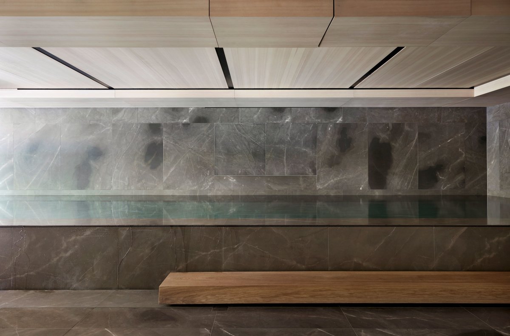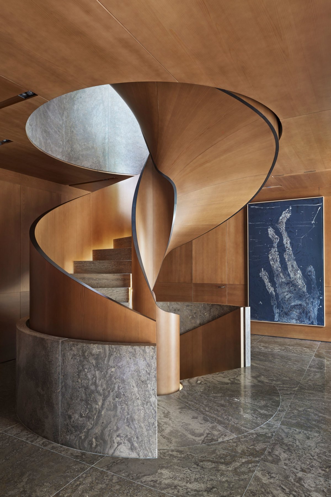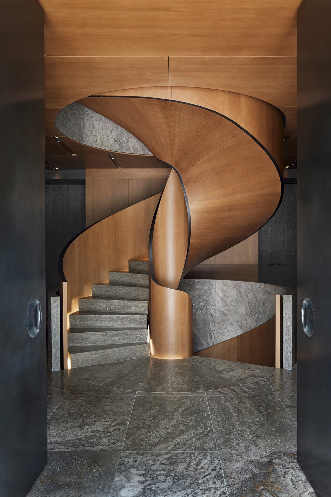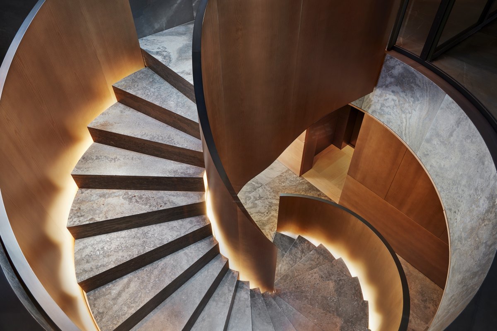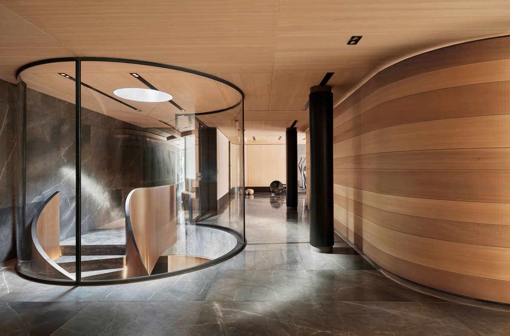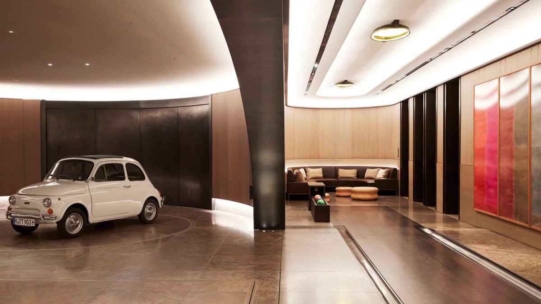
French design studio Christian Liaigre worked with Dutch Powerhouse Company to craft this avant-garde residence Masterpiece in Munich for a special client. The project took about two and a half years, and the collaboration between the design and the client went smoothly. Because the client knew the details they wanted, the work proceeded smoothly.
In addition to wanting something totally distinctive, the client also stated that he didn’t like white walls. “This was interesting—a 36,000-square-foot house with some 19,000 square feet of interior design and no white walls,” Meyer says, smiling. “And also, they wanted a bowling alley. This is an active family with four kids, and they bowl every Tuesday night.”
The house is over 3300 square meters in size and has four floors, the staircase that connects all floors is also the heart of the house. Children can enjoy the swimming pool on the top floor. The enclave is completely closed on the side of the street and fully open in the back so that natural light can shine in all day.
The house tells its own story through all the different materials that are used. Perhaps the most striking material is the beautiful green Italian Onyx stone used in the kitchen. The owners also call the room the "bar-espresso room" or the "informal kitchen" where the children eat. Dynamic textures are created through the different material choices and careful finishes.
For Meyer, “an avant-garde client makes an avant-garde project, This was a whole new experience for me and we got excited together. And, according to the client, the results hit the perfect note. Both the house and its furniture are of the utmost modernity—one feels a peaceful coziness throughout the entire space.”
- Architect: Powerhouse Company
- Interiors: Christian Liaigre(1943-2020)
- Words: Gina

