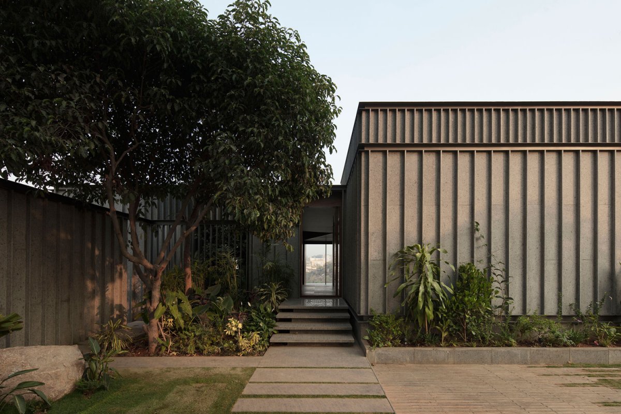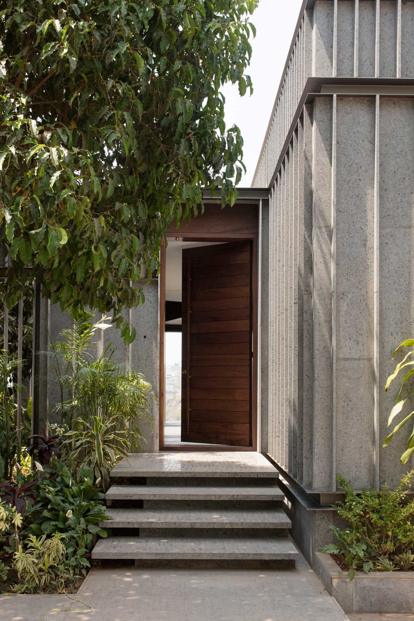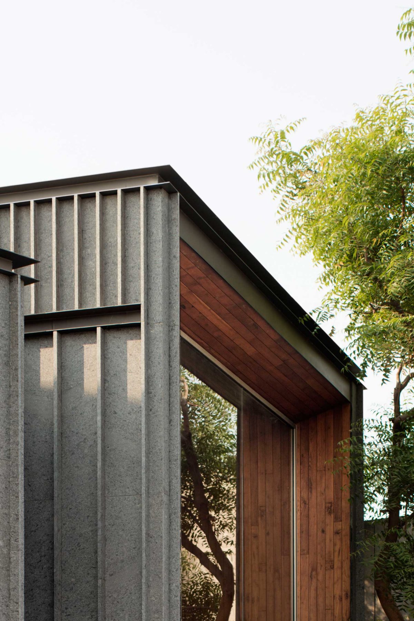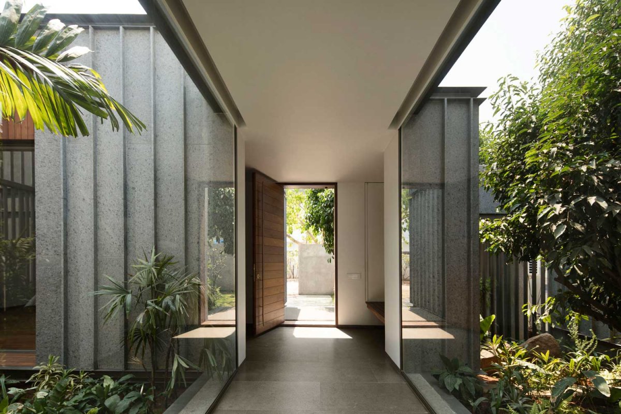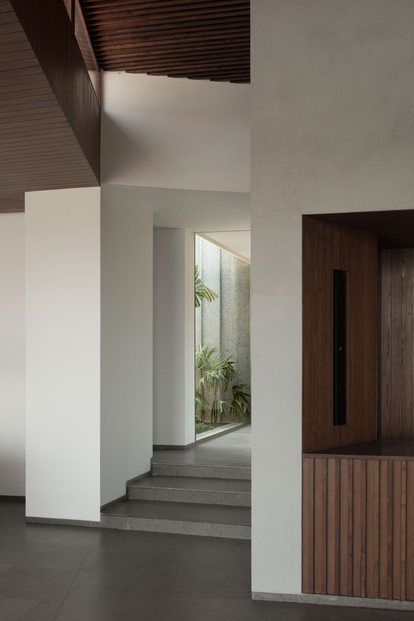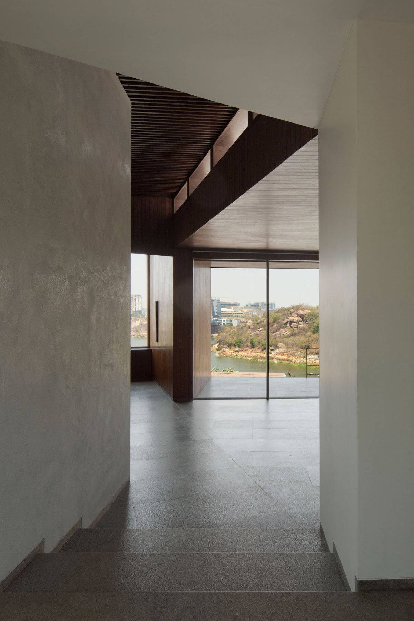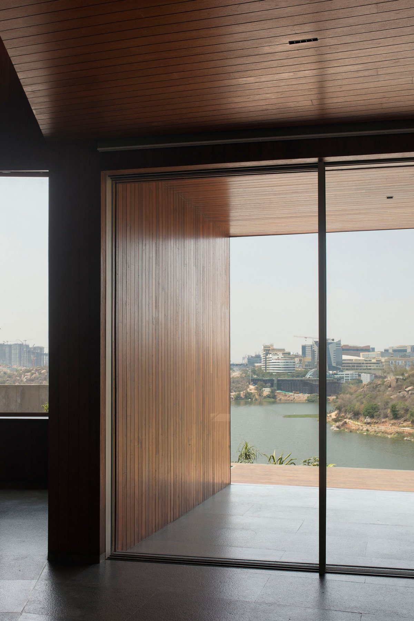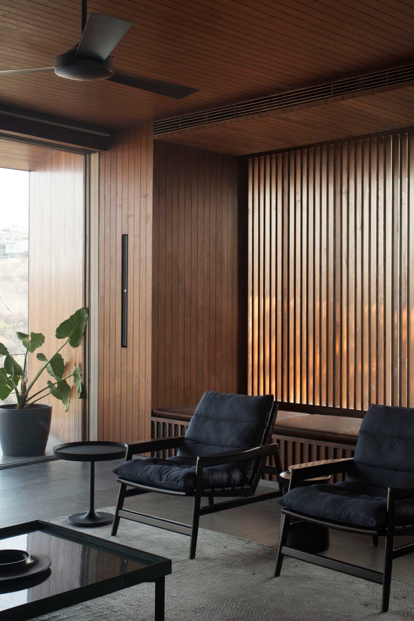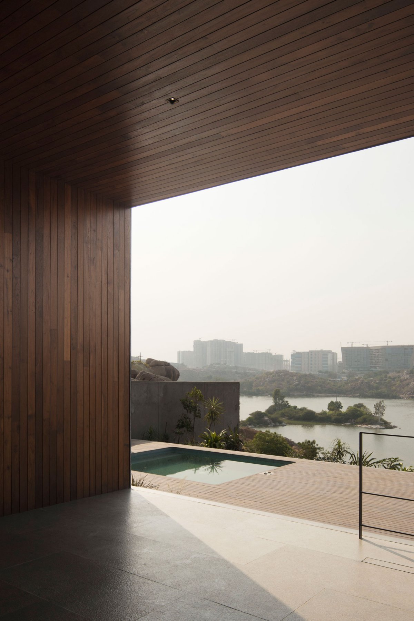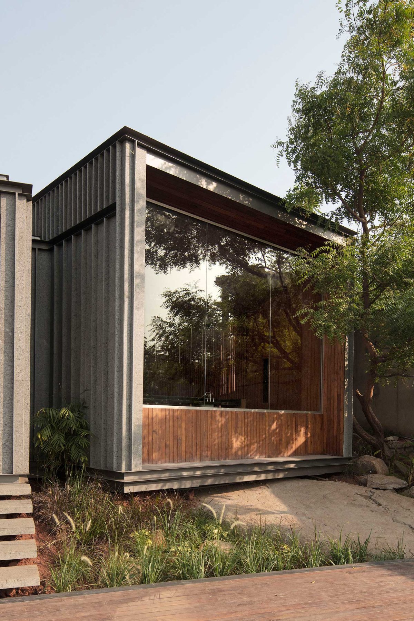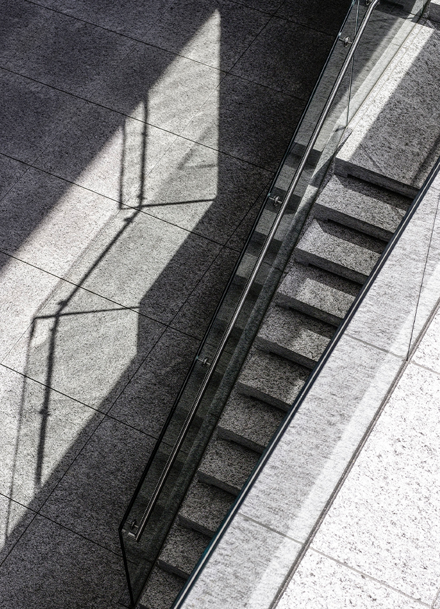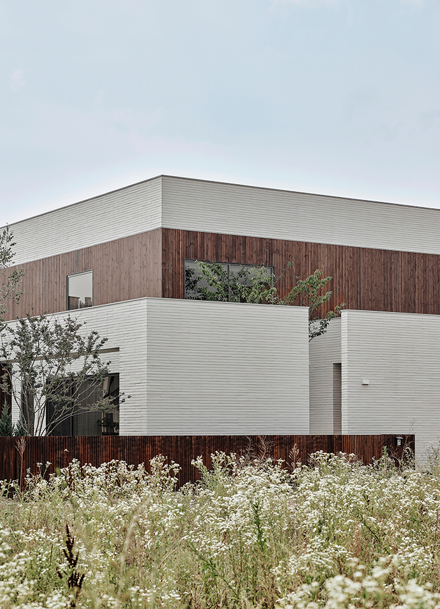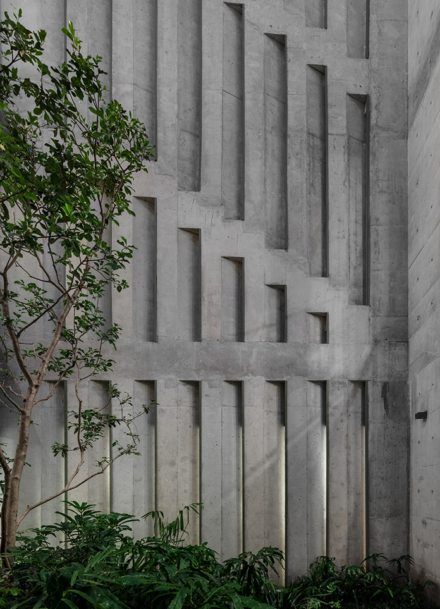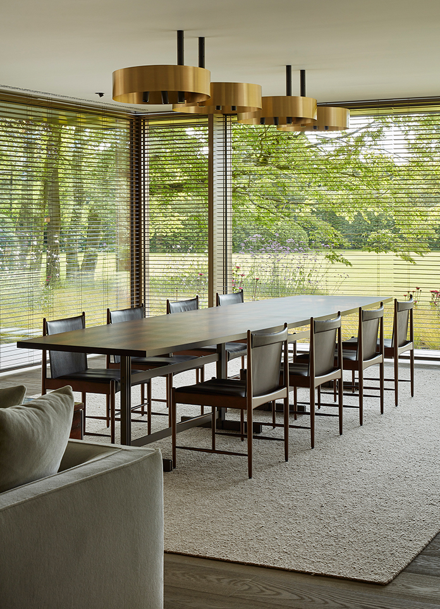
Collective Project envisions lakeside huts in Hyderabad, India, as private retreats that provide respite from urban life. Situated on a steep rocky slope overlooking lake DurgamCheruvu, near the heart of the city.
The facades along the sides of the house and facing the road are made up of locally mined grey granite slabs and thin ribs, creating a texture of shadows while maintaining privacy with the neighbours. The teak cladding continues throughout the interior, highlighted by double-height wooden screens that allow for filtering into the garden and views beyond the city.
The architects used the tension between weight and light to create bold material and spatial expression for the lake house. The floating stone inclusions predominate in their generosity, while also demonstrating the skill and precision of the stonemasons.
As part of the project, the landscape design emphasizes the transition between wetlands and dry land. Seen from the street, the house appears solid and heavy, hiding panoramic views of the lake with lush greenery, which is foreign to the hot and dry climate of the city. As the entrant passes through the building, verdant plantations are left behind and hyderabad's dry, rocky and arid landscape unfolds with open views.
- Interiors: Collective Project
- Photos: Ben Hosking
- Words: Qianqian

