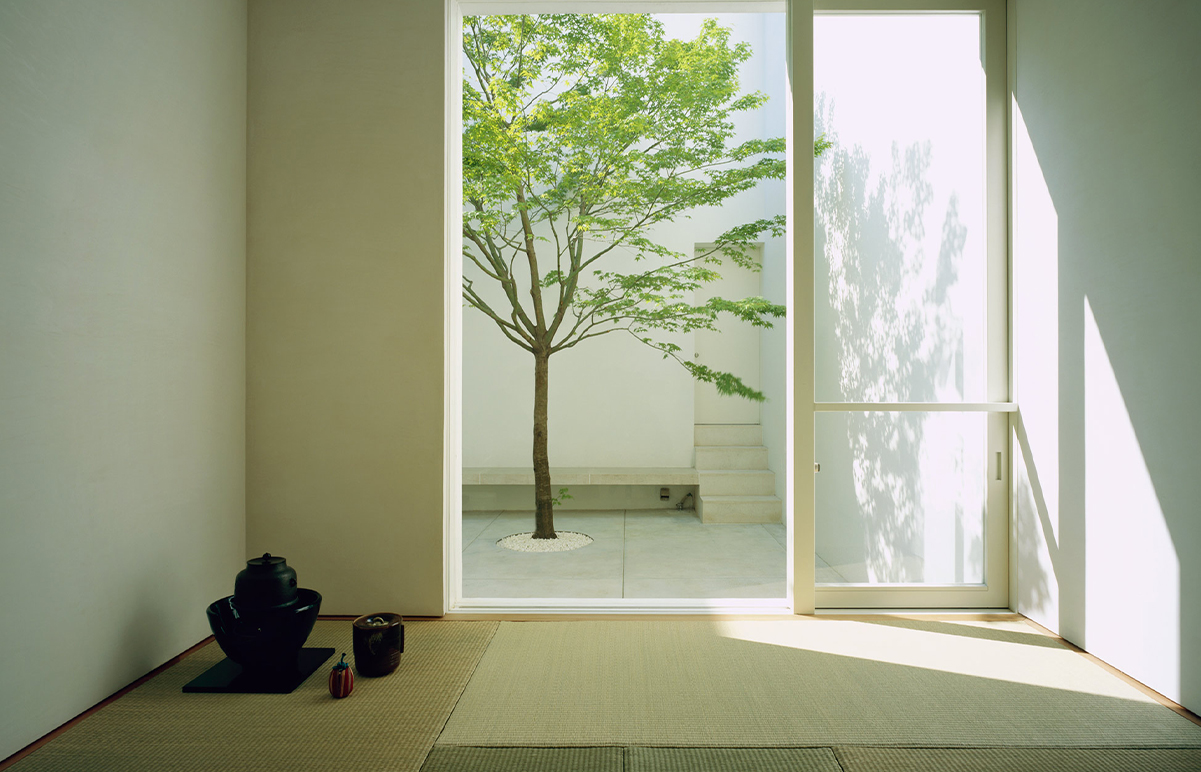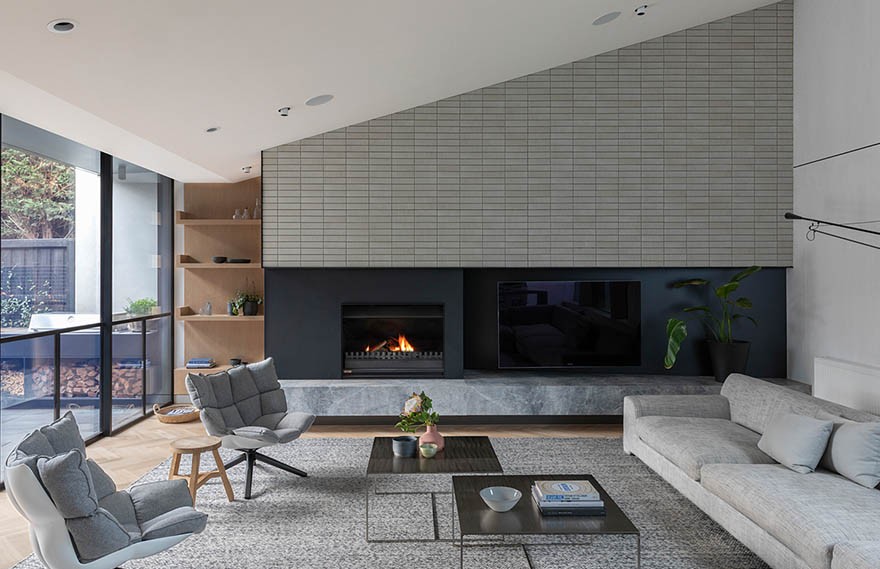
The beauty of time is that it never ends
As a carrier, the physical environment, through the construction of space, the rendering of atmosphere, the remodeling of scenes and other forms, can naturally establish a certain inner spiritual connection with metaphysical consciousness. Therefore, the place is not limited to a single expression, after injecting time, emotion, light and shadow, rhythm and imagination, it will tend to be full of the whole, sometimes it is to restore the appearance of the past, and sometimes it is to point to the more vitality of the present.
Freehand
Twisting and Turning Without End
Construction is the main design action that cuts into the theme. Under the premise of respecting the history of the site and the architectural environment, the 320 square meter factory building located in the old textile factory at No. 721 Lingshi Road is revitalized by placing in the rectangular plane a compound aesthetic functional space with reception, exhibition and office.
Entering from the east end, the intentional setting of the dynamic line is conducive to the layout of the interior, creating a spatial context of first suppression and then rise by the winding way of traveling.
The idea of oriental gardens focuses on the layering of levels, realizing the purpose of building infinity with smallness. With the help of a solid wall at the entrance to block the direct view of the entrance visitors, the shape of the horizontal and vertical direction of the bite, the formation of a new façade composition, and the upper and lower left empty for the free flow of space to provide the possibility. The granite stacked stones at the bottom focuses on the writing, expresses the ultimate pursuit of craftsmanship, and highlights the relationship between the landscape and the nature of the staggered.
The reproduction of scene experience is one of the most important ways of expression in a home showroom. Drawing on the conventional living space, different forms and uses of cabinets are displayed, with a variety of cabinet types and flexible furniture arrangements to simulate the future life of the owners. Echoing the original structural form, the interior adopts a sloping ceiling structure, which is conducive to releasing sufficient floor height and retaining the original skylights to enhance visual interaction between the interior and exterior of the building.
Art
A New Way of Life
As an important buffer zone above the active line, the wooden ceiling block not only defines the transition of the space, but also responds to the unique history of the site with its texture and color tone. A free-standing bar is placed in the center to showcase the western-style living scene and share new living concepts.
The hidden butterfly door design of the cabinet is embedded with necessary functions, open to complement the bar; closed to ensure the integrity of the woodwork façade, the sharp and distinctive convex back bone lines outline a few Chinese ancient charm, intriguing.
The value of art is to give life a certain form, so that emotions are vaguely visible. A table, a chair, an object, pay attention to their origins, material texture, warm texture, after the test of time and life and everlasting. Our choice of objects reflects our aesthetics, which itself involves the materialization of time and the expression of life experience. We explore the spirituality of objects, perceive the body, and value life.
Seeing Things
Be Still and Have a Voice
"A space that is well organized and built in a system gives the impression of quietness, order and decency." --Le Corbusier
Picking up the stairs and favoring one side, the lounge area and tea-tasting area are responsible for the daily customer reception in two different forms. Collected from all around a variety of artifacts, vintage lamps, half-height folding screen, handmade carpet, pottery pots converge in one place, dense light spread out the warm tone, high and low staggered visual experience, instantly will be busy in the mood to leave behind, to meet every visitor's seat. A few cases on the point of a thread incense, smoke curls, refreshing.
The tea-tasting area is formally combined with an external terrace, which extends the existing spatial scale by allowing the view to look out. The functions are linked by a back-type dynamic line, incorporating the concept of moving to a different landscape, which can be appreciated when it is quiet, and can be traveled when it is moving. Nowadays, the Orient we are talking about is not necessarily a geographical concept, but more of an aesthetic concept, which flows through our cultural veins, a taste of Zen and tea, so that daily life and the realm of integration.
Clouds and Shadows
Good at Both Light and Dark
Traveling to the back of the room, the color palette changes, with dark U-shaped cabinets enclosing the shaded area. The arched ceiling is designed to create a sense of sanctity in the space, creating an upward looking sightline through limited movement; while one side is embedded with the original architectural skylight, where the natural light from the outdoors shines in, and the clouds and shadows jump into the room, making it dynamic and lively. Between light and dark, the top and bottom are divided into two sections of the façade structure, forming a sharp and interesting visual contrast.
Making complex things simple and figurative objects abstract is an organic conversion process between object and subject, virtual and real, image and imagination. The objective world is eternal and unchanging, but the state of mind will change with the difference of scene, atmosphere and space. Therefore, the meaning of "quiet and sound" lies in the fact that under the seemingly "quiet" surface, there exists a rich and subtle "sound" inner world.
- Interiors: DOK Design / PEIGUO DENG
- Photos: ingallery / Conglin
- Words: Off-Words




































